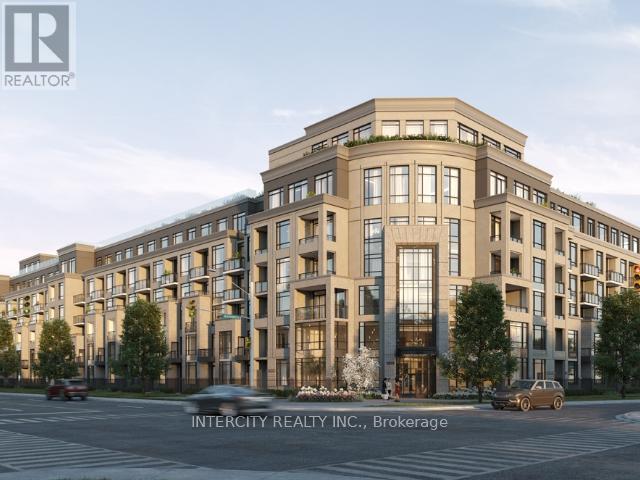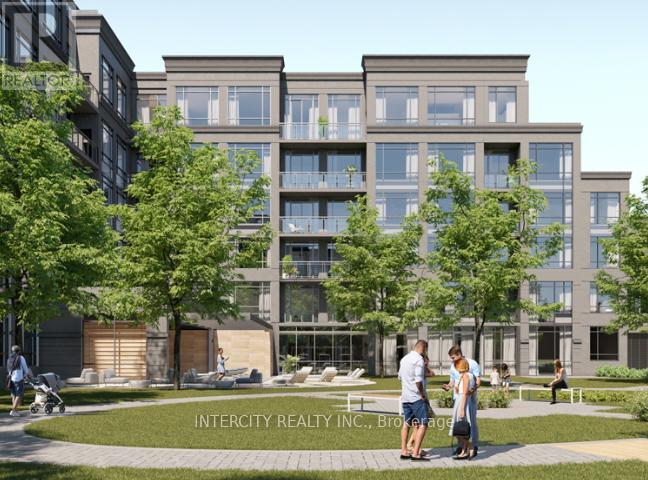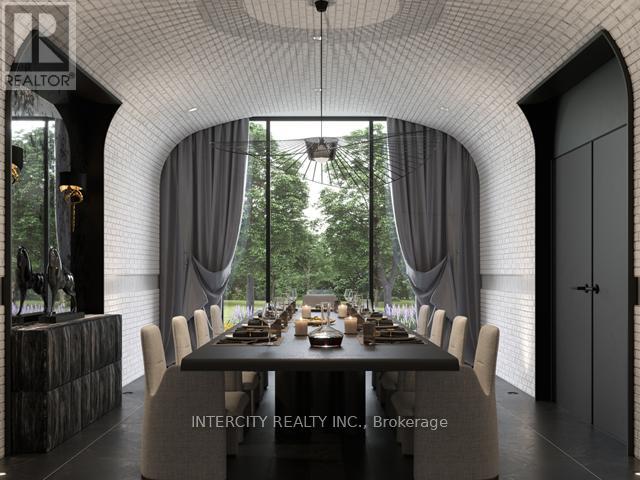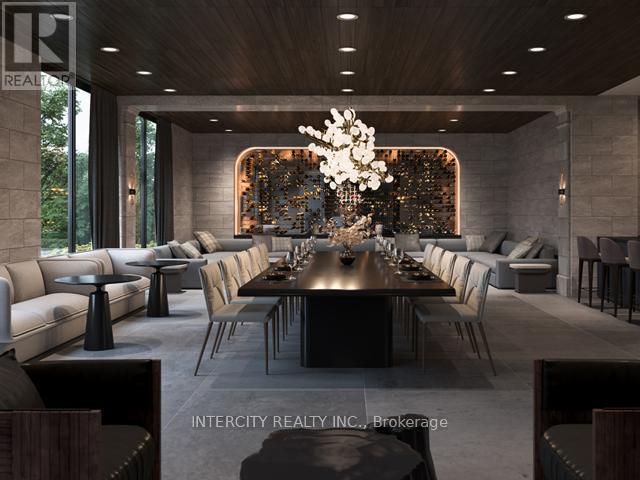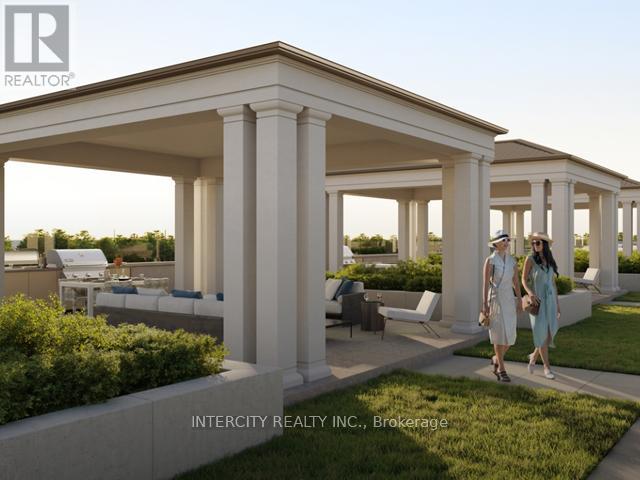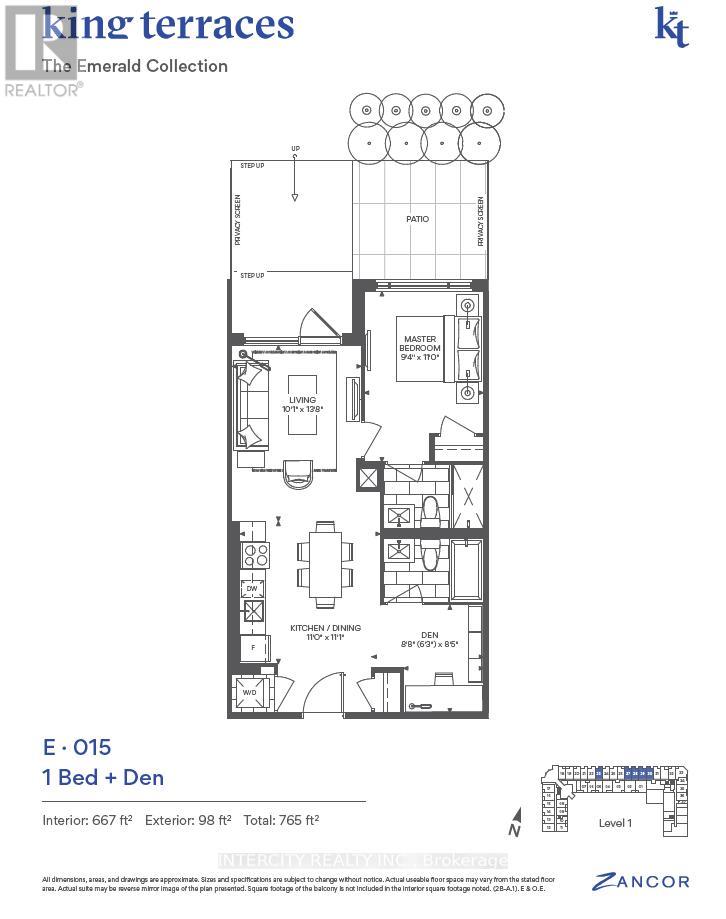129 - 2075 King Road King, Ontario L7B 0R6
$2,600 Monthly
Welcome to Suite 129, where modern design meets elevated comfort. This spacious 667 sq. ft. residence boasts 10-foot ceilings and an open-concept layout that enhances natural light and flow throughout. The bright and airy living area extends seamlessly to a 98 sq. ft. outdoor patio, perfect for morning coffee or evening relaxation. The modern kitchen features sleek cabinetry, quartz countertops, and integrated appliances, designed for both function and style. The primary bedroom offers a peaceful retreat, while the versatile den can easily transform into a home office or guest nook. Two beautifully finished bathrooms add a touch of sophistication and convenience. Blending luxury finishes with ground-floor ease, Suite 129 is ideal for those seeking refined, contemporary living with private outdoor space. (id:60365)
Property Details
| MLS® Number | N12499892 |
| Property Type | Single Family |
| Community Name | King City |
| AmenitiesNearBy | Public Transit, Schools |
| CommunicationType | High Speed Internet |
| CommunityFeatures | Pets Allowed With Restrictions |
| Features | Balcony, Carpet Free, In Suite Laundry |
| ParkingSpaceTotal | 1 |
| PoolType | Indoor Pool |
Building
| BathroomTotal | 2 |
| BedroomsAboveGround | 1 |
| BedroomsBelowGround | 1 |
| BedroomsTotal | 2 |
| Age | New Building |
| Amenities | Security/concierge, Exercise Centre, Recreation Centre, Party Room, Storage - Locker |
| BasementType | None |
| CoolingType | Central Air Conditioning |
| ExteriorFinish | Brick |
| FlooringType | Vinyl, Ceramic |
| HeatingFuel | Electric |
| HeatingType | Coil Fan |
| SizeInterior | 600 - 699 Sqft |
| Type | Apartment |
Parking
| Underground | |
| No Garage |
Land
| Acreage | No |
| LandAmenities | Public Transit, Schools |
Rooms
| Level | Type | Length | Width | Dimensions |
|---|---|---|---|---|
| Main Level | Kitchen | 3.35 m | 3.38 m | 3.35 m x 3.38 m |
| Main Level | Den | 2.64 m | 2.56 m | 2.64 m x 2.56 m |
| Main Level | Bathroom | Measurements not available | ||
| Main Level | Primary Bedroom | 2.84 m | 3.35 m | 2.84 m x 3.35 m |
| Main Level | Bathroom | Measurements not available | ||
| Main Level | Living Room | 3.07 m | 4.17 m | 3.07 m x 4.17 m |
https://www.realtor.ca/real-estate/29057332/129-2075-king-road-king-king-city-king-city
Mimmo Galati
Broker
3600 Langstaff Rd., Ste14
Vaughan, Ontario L4L 9E7

