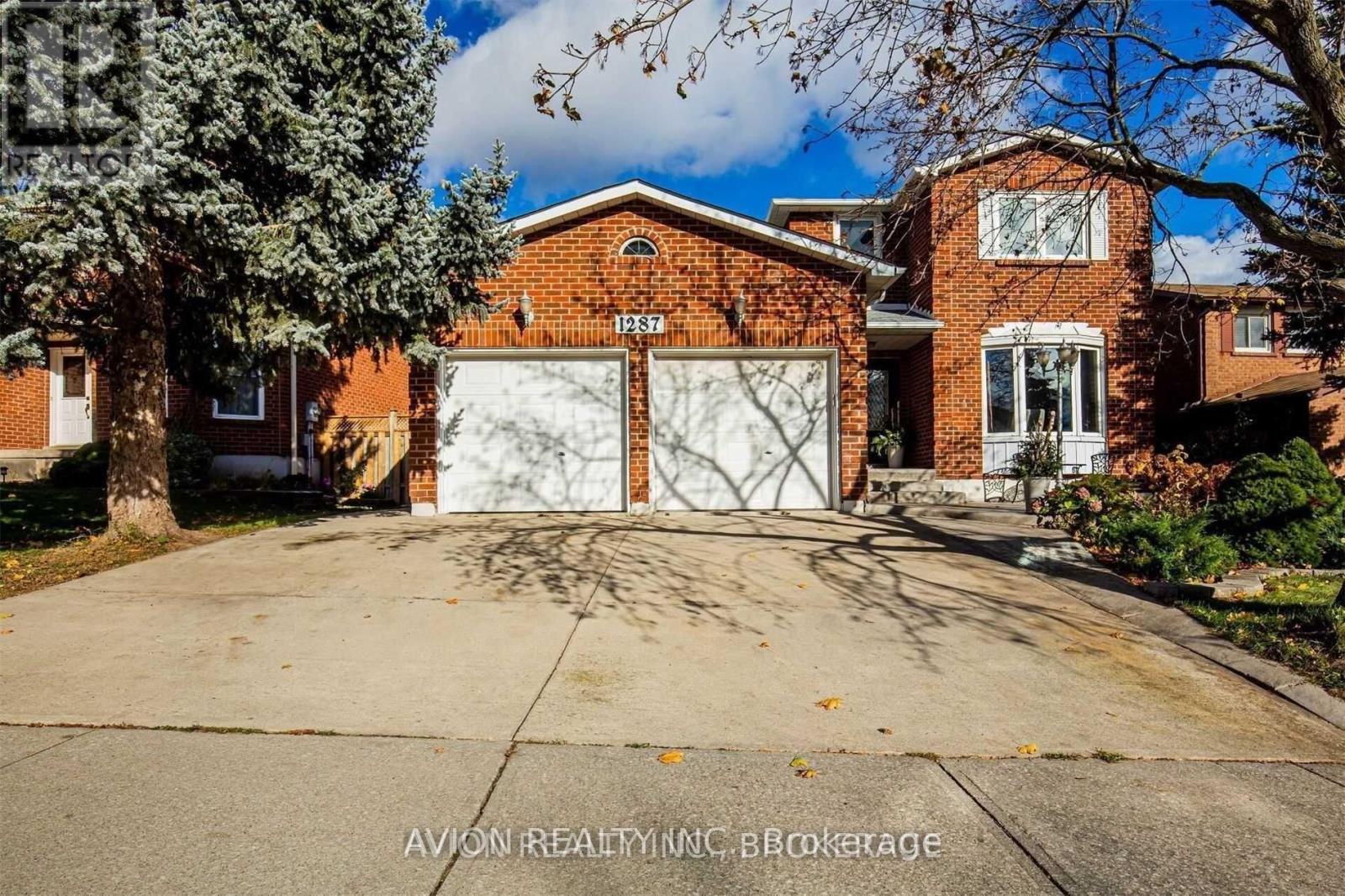1287 Bishopstoke Way Oakville, Ontario L6J 6Z7
$4,900 Monthly
Bright And Spacious Executive Home In Desirable Clearview For Rent! South Fronting! 4200+Sq Ft Of Fin. Liv. Space. Hardwood Flppr Throughout. Office, Family Room On The Main Flr. Principal Suite W/New Spa Inspired Ensuite. Fully Finished Bsm With Gas Firepl., 5th Br And Den. Beautifully Landscaped. Close To Hwy 401,403 And 407, Clarkson Go. Top Ranked Schools: Ot, James W. Hill Don't Miss Out! Photos For Illustration Only Pls Bring Your Own Furniture S/S Fridge, Stove, Range Hood, Water Filter; Washer; All Elfs, All Window Coverings; Hwt Owned. 3 Car Concrete Driveway, Concrete Pattern Back And Front Patios, Lots Of Storage, Pot Lights, Lot Of Upgrades. Property Is Vacant. Photo For Illustration Only. (id:60365)
Property Details
| MLS® Number | W12220728 |
| Property Type | Single Family |
| Community Name | 1004 - CV Clearview |
| ParkingSpaceTotal | 6 |
Building
| BathroomTotal | 4 |
| BedroomsAboveGround | 4 |
| BedroomsBelowGround | 1 |
| BedroomsTotal | 5 |
| Age | 16 To 30 Years |
| BasementDevelopment | Finished |
| BasementType | N/a (finished) |
| ConstructionStyleAttachment | Detached |
| CoolingType | Central Air Conditioning |
| ExteriorFinish | Brick |
| FireplacePresent | Yes |
| FlooringType | Hardwood |
| FoundationType | Unknown |
| HalfBathTotal | 1 |
| HeatingFuel | Natural Gas |
| HeatingType | Forced Air |
| StoriesTotal | 2 |
| SizeInterior | 2500 - 3000 Sqft |
| Type | House |
| UtilityWater | Municipal Water |
Parking
| Attached Garage | |
| Garage |
Land
| AccessType | Highway Access |
| Acreage | No |
| Sewer | Sanitary Sewer |
| SizeDepth | 104 Ft ,7 In |
| SizeFrontage | 62 Ft ,7 In |
| SizeIrregular | 62.6 X 104.6 Ft |
| SizeTotalText | 62.6 X 104.6 Ft |
Rooms
| Level | Type | Length | Width | Dimensions |
|---|---|---|---|---|
| Second Level | Bathroom | 6.07 m | 3.5 m | 6.07 m x 3.5 m |
| Second Level | Bedroom 2 | 4.95 m | 3.5 m | 4.95 m x 3.5 m |
| Second Level | Bedroom 3 | 3.5 m | 3.4 m | 3.5 m x 3.4 m |
| Second Level | Bedroom 4 | 3.5 m | 3.4 m | 3.5 m x 3.4 m |
| Lower Level | Den | 4.2 m | 3.26 m | 4.2 m x 3.26 m |
| Lower Level | Bedroom 5 | 3.85 m | 3.44 m | 3.85 m x 3.44 m |
| Lower Level | Recreational, Games Room | 10.47 m | 6.56 m | 10.47 m x 6.56 m |
| Main Level | Dining Room | 3.95 m | 3.4 m | 3.95 m x 3.4 m |
| Main Level | Kitchen | 8.59 m | 3.84 m | 8.59 m x 3.84 m |
| Main Level | Family Room | 5.13 m | 3.46 m | 5.13 m x 3.46 m |
| Main Level | Office | 3.48 m | 2.75 m | 3.48 m x 2.75 m |
Jay Xu
Broker
50 Acadia Ave #130
Markham, Ontario L3R 0B3































