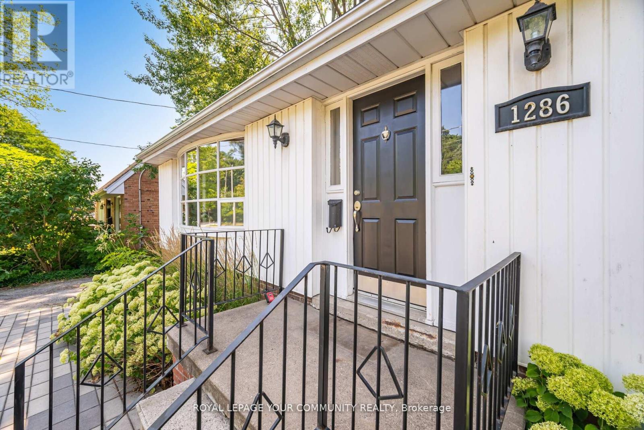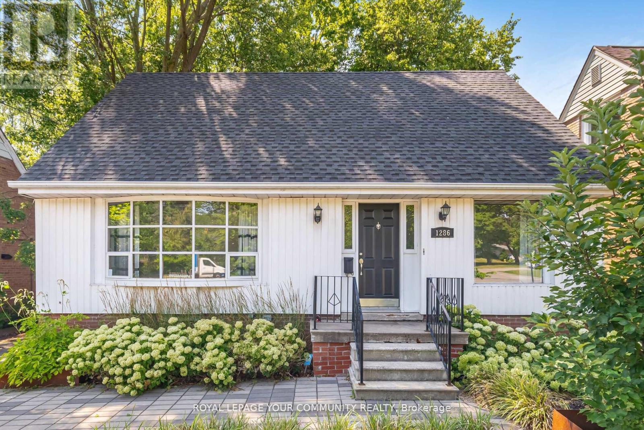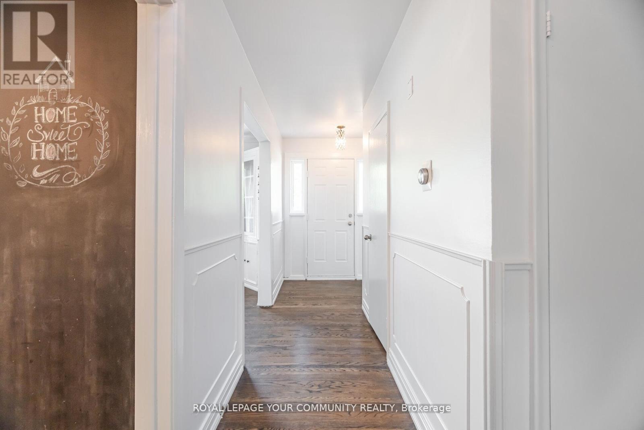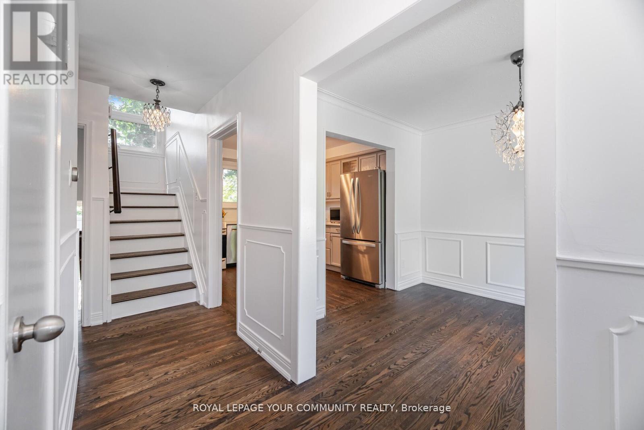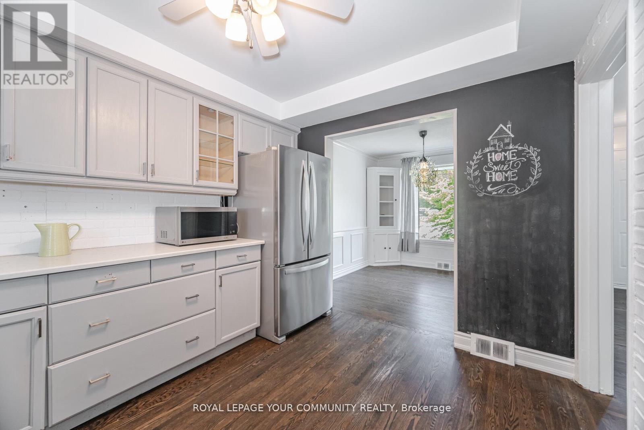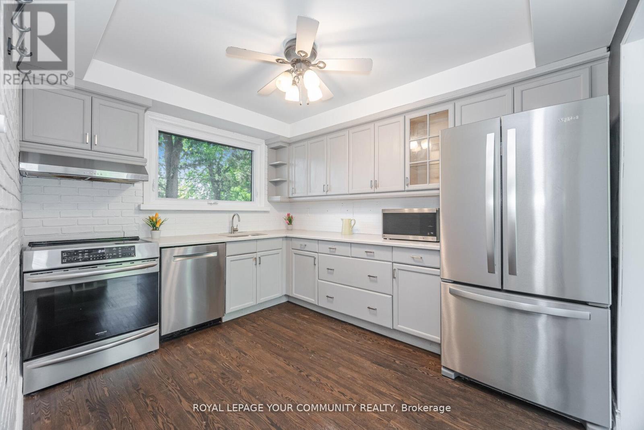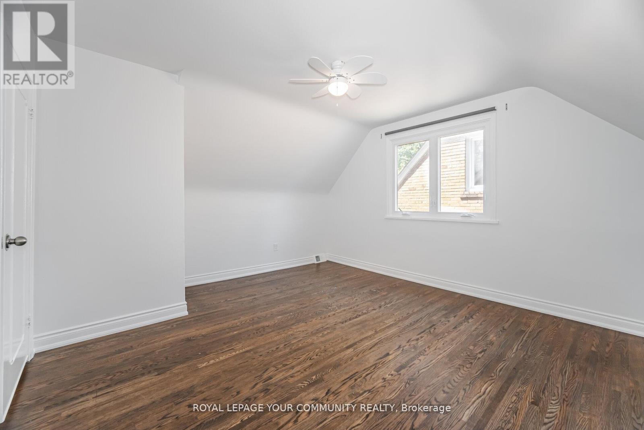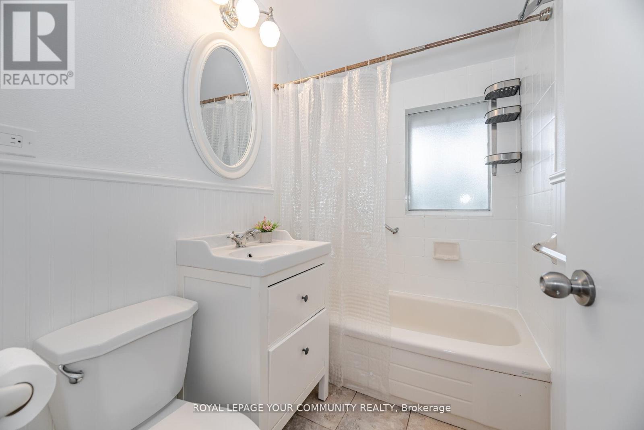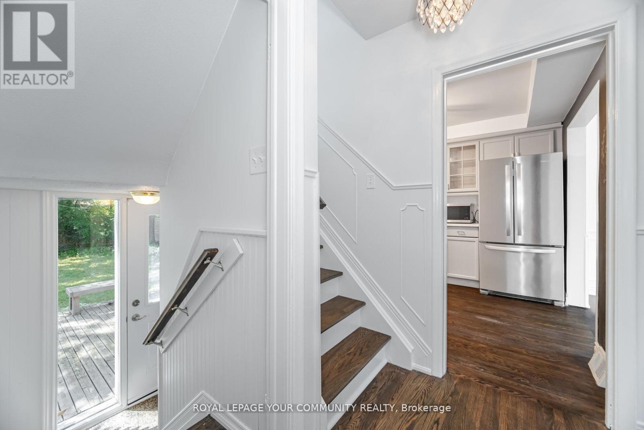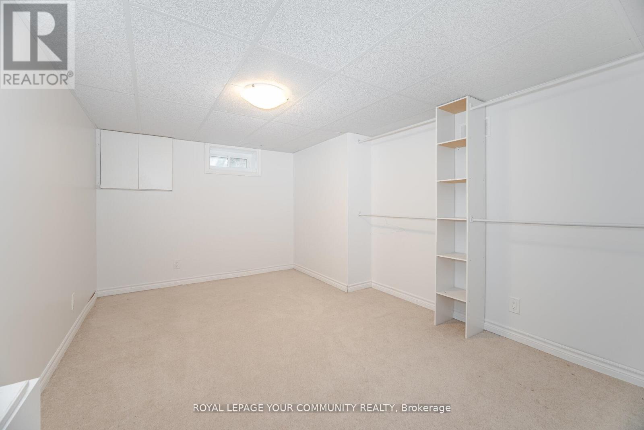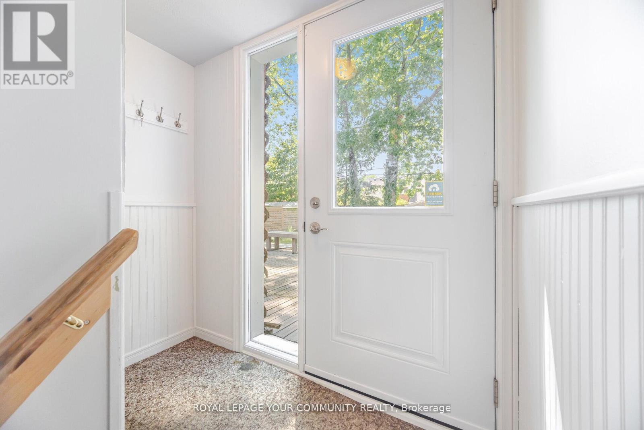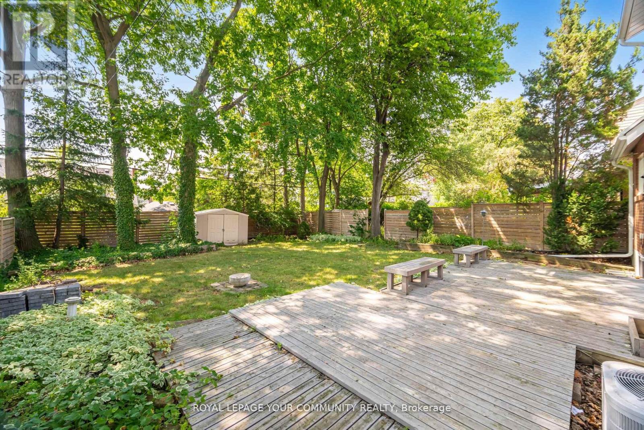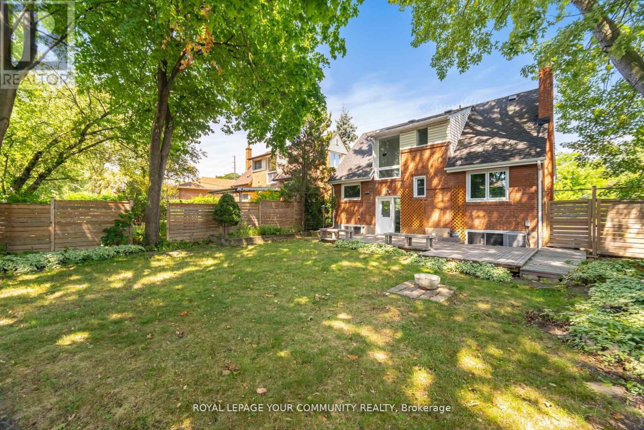1286 Kipling Avenue Toronto, Ontario M9B 3N5
4 Bedroom
2 Bathroom
1100 - 1500 sqft
Central Air Conditioning
Forced Air
$3,500 Monthly
Charming Home in sought-after Princess-Rosethorn. This delightful one and a half storey home has ample parking with a stunning backyard with large wood deck and beautiful soaring trees for incredible privacy and endless potential. Hardwood Floors on Main and Upper, Laminate and Broadloom in Finished Basement With 4th Bedroom. Great School District, Easy Access to Public Transit, Close Proximity to Pearson Airport. Utilities Extra. Client to sign up their own Hydro, Gas, water, Cable/internet (id:60365)
Property Details
| MLS® Number | W12466662 |
| Property Type | Single Family |
| Community Name | Princess-Rosethorn |
| AmenitiesNearBy | Park, Public Transit, Schools |
| ParkingSpaceTotal | 4 |
Building
| BathroomTotal | 2 |
| BedroomsAboveGround | 3 |
| BedroomsBelowGround | 1 |
| BedroomsTotal | 4 |
| Age | 51 To 99 Years |
| Appliances | Dishwasher, Dryer, Hood Fan, Stove, Washer, Refrigerator |
| BasementDevelopment | Finished |
| BasementFeatures | Walk-up |
| BasementType | N/a (finished) |
| ConstructionStyleAttachment | Detached |
| CoolingType | Central Air Conditioning |
| ExteriorFinish | Brick |
| FlooringType | Hardwood, Laminate, Carpeted, Concrete |
| FoundationType | Unknown |
| HalfBathTotal | 1 |
| HeatingFuel | Natural Gas |
| HeatingType | Forced Air |
| StoriesTotal | 2 |
| SizeInterior | 1100 - 1500 Sqft |
| Type | House |
| UtilityWater | Municipal Water |
Parking
| No Garage |
Land
| Acreage | No |
| FenceType | Fenced Yard |
| LandAmenities | Park, Public Transit, Schools |
| Sewer | Sanitary Sewer |
| SizeDepth | 120 Ft ,2 In |
| SizeFrontage | 49 Ft ,7 In |
| SizeIrregular | 49.6 X 120.2 Ft |
| SizeTotalText | 49.6 X 120.2 Ft |
Rooms
| Level | Type | Length | Width | Dimensions |
|---|---|---|---|---|
| Second Level | Primary Bedroom | 4.38 m | 3.43 m | 4.38 m x 3.43 m |
| Second Level | Bedroom 2 | 4.41 m | 3.97 m | 4.41 m x 3.97 m |
| Basement | Recreational, Games Room | 5.37 m | 3.24 m | 5.37 m x 3.24 m |
| Basement | Bedroom 4 | 4.2 m | 2.72 m | 4.2 m x 2.72 m |
| Basement | Laundry Room | Measurements not available | ||
| Main Level | Living Room | 4.8 m | 3.45 m | 4.8 m x 3.45 m |
| Main Level | Dining Room | 3.16 m | 2.87 m | 3.16 m x 2.87 m |
| Main Level | Kitchen | 3.4 m | 2.6 m | 3.4 m x 2.6 m |
| Main Level | Bedroom 3 | 3.2 m | 3 m | 3.2 m x 3 m |
Laurie Conforti
Salesperson
Royal LePage Your Community Realty
9411 Jane Street
Vaughan, Ontario L6A 4J3
9411 Jane Street
Vaughan, Ontario L6A 4J3
Lisa Lombardozzi
Salesperson
RE/MAX Experts
277 Cityview Blvd Unit 16
Vaughan, Ontario L4H 5A4
277 Cityview Blvd Unit 16
Vaughan, Ontario L4H 5A4

