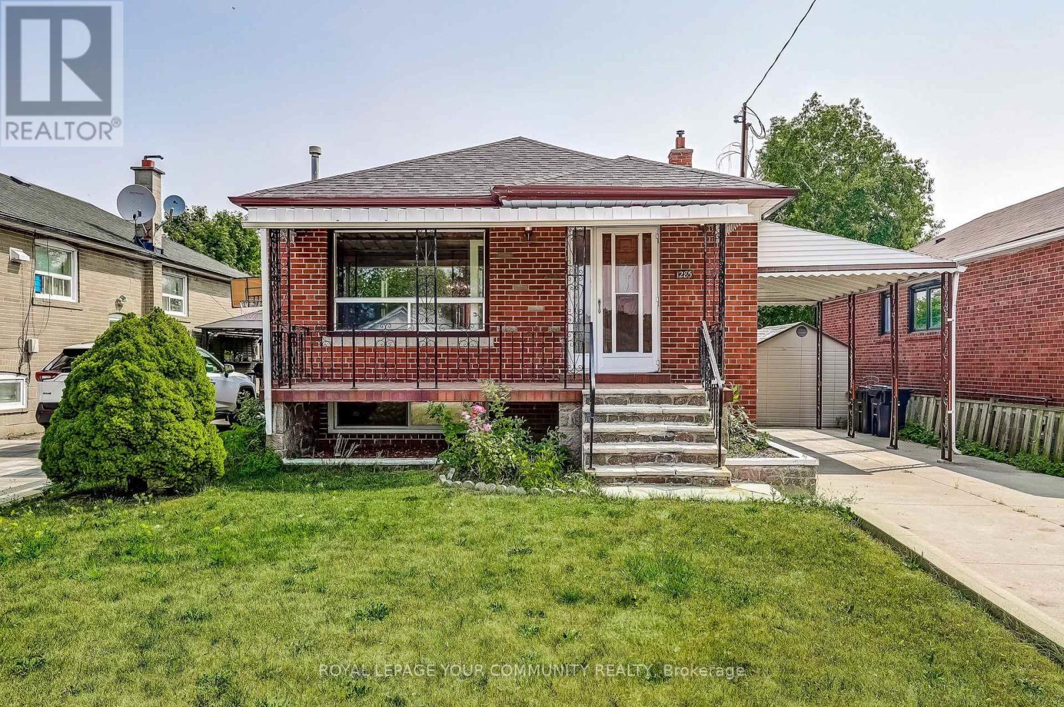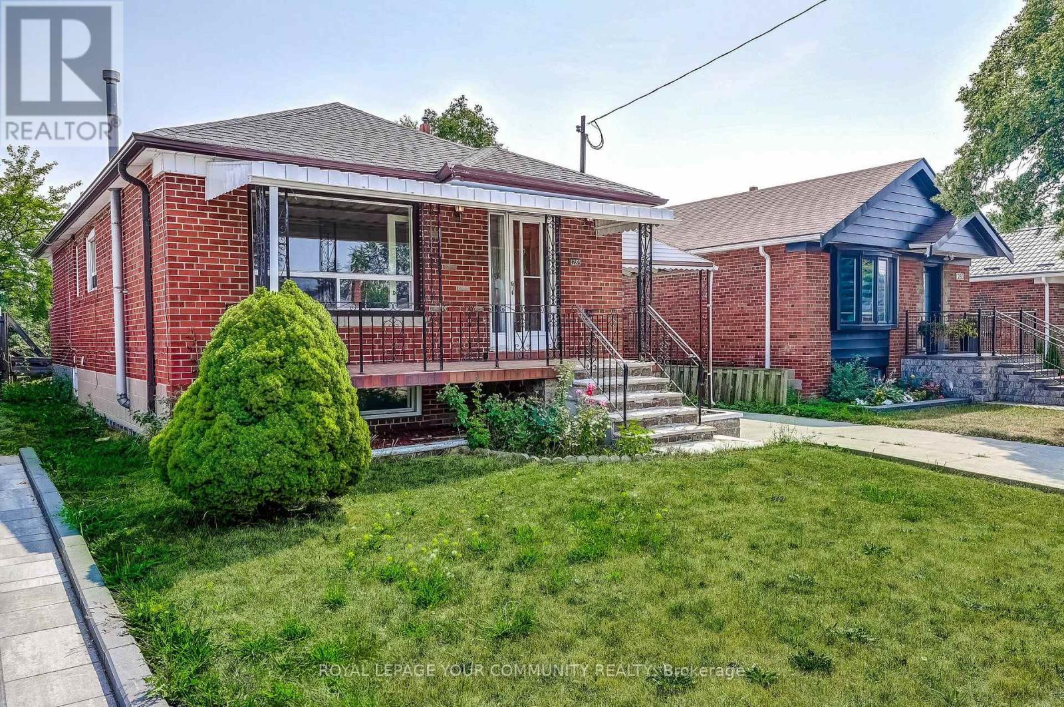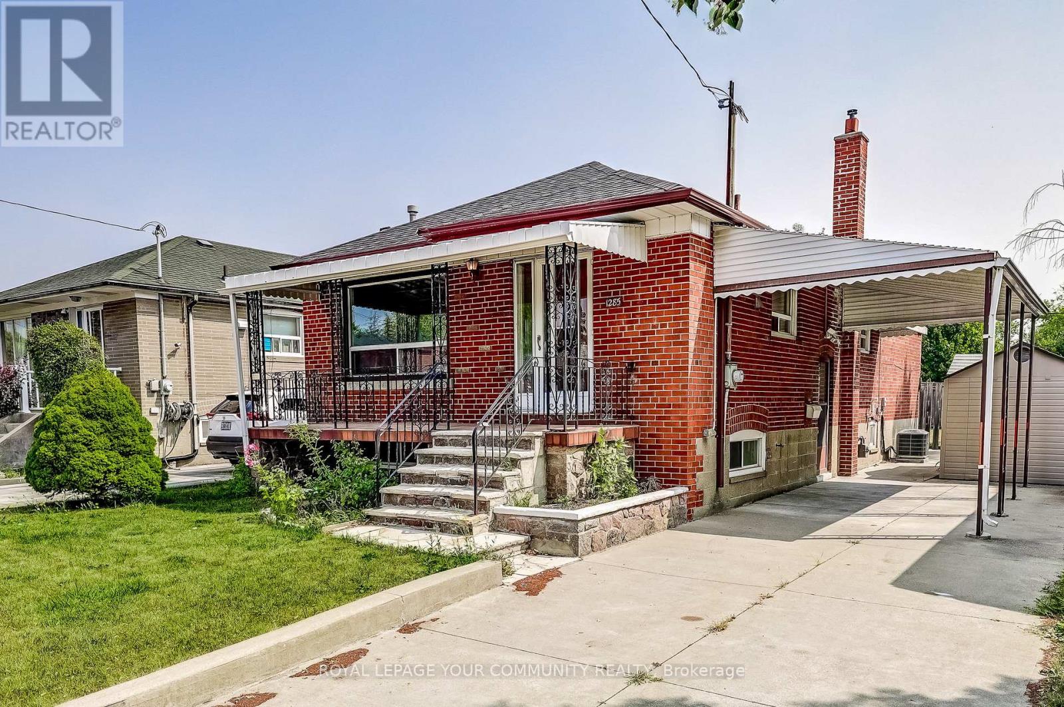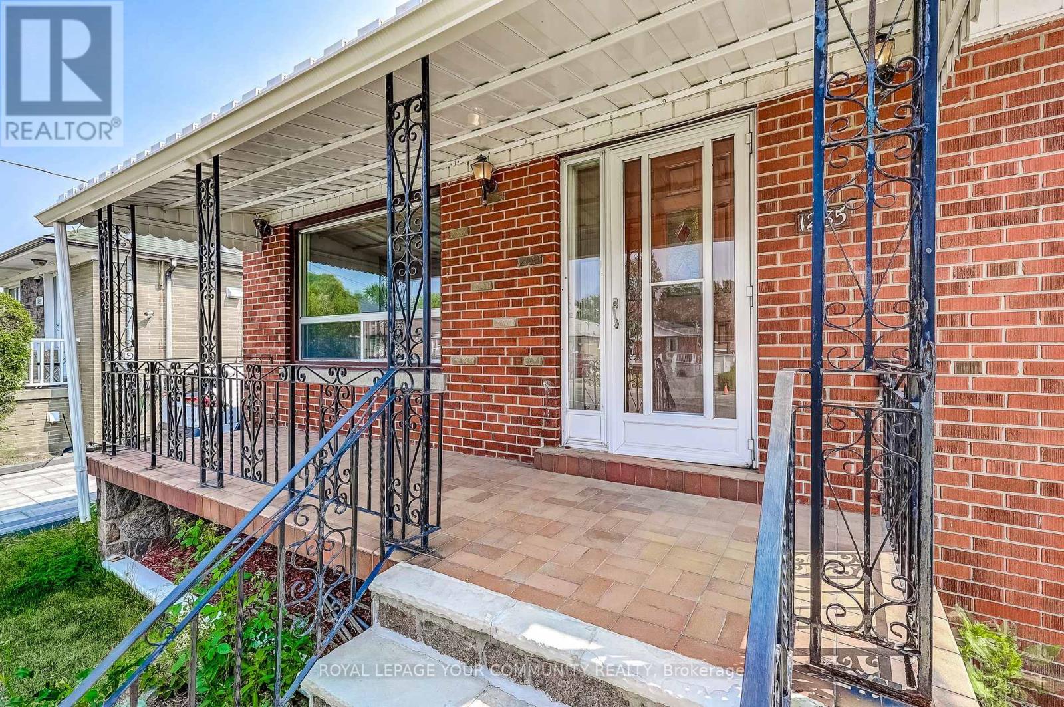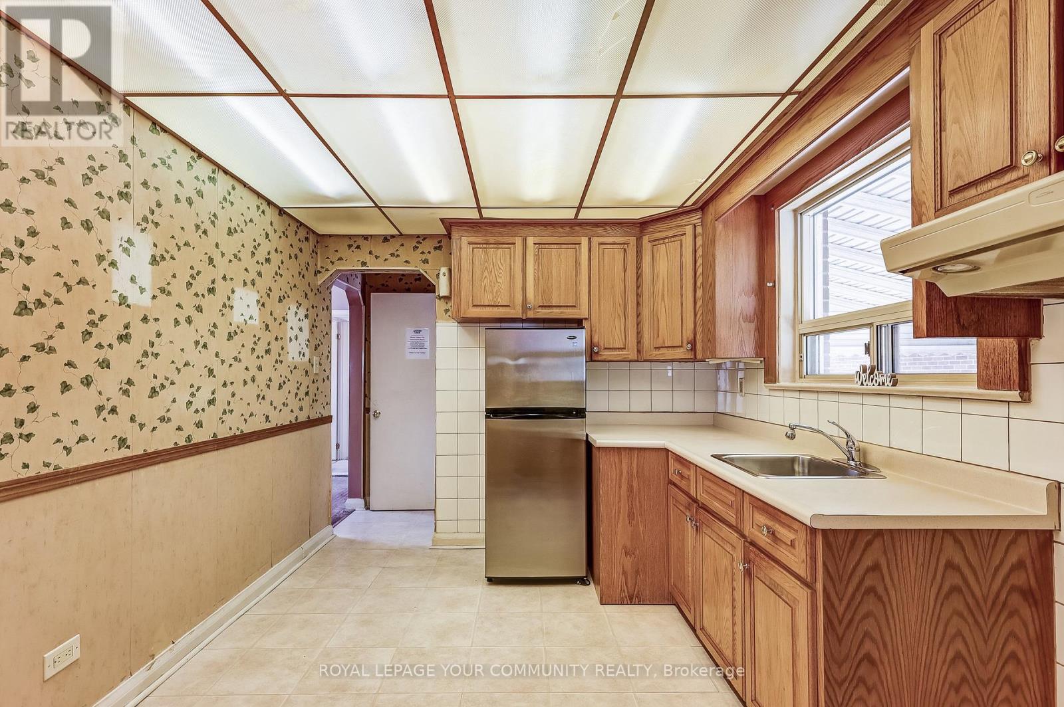6 Bedroom
2 Bathroom
700 - 1100 sqft
Bungalow
Fireplace
Central Air Conditioning
Forced Air
$799,999
Exceptional Opportunity In The Highly Sought-After Wexford-Maryvale Neighbourhood! This Spacious Bungalow Sits On A Large Private Lot With Endless Potential - Perfect For Investors, Multi-Family Living Or First-Time Buyers. This Home Features: A Private Side Entrance To A Potential 2-3 Bedroom Basement Apartment Or In-Law Suite, Complete With A Fully Roughed-In Kitchen And An Existing 4-Piece Bathroom. Enjoy A Charming Front Porch, Generous Yard Backing On To A School Yard With A Water Park And Private 3-Car Parking. Prime Location - Steps To TTC/Subway, Parks, Multiple Public / Catholic And Four Private Schools Including Bond Academy, Plus Every Amenity You Could Need: Restaurants, Cafés, Grocery Stores, Professional And Health Care Services & Parkway Mall. Minutes To The 401 & DVP For Quick Citywide Access. Bring Your Vision To This Blank Canvas And Create The Home You've Always Wanted! (id:60365)
Property Details
|
MLS® Number
|
E12338275 |
|
Property Type
|
Single Family |
|
Community Name
|
Wexford-Maryvale |
|
AmenitiesNearBy
|
Park, Place Of Worship, Public Transit, Schools |
|
EquipmentType
|
None |
|
Features
|
In-law Suite |
|
ParkingSpaceTotal
|
3 |
|
RentalEquipmentType
|
None |
|
Structure
|
Shed |
|
ViewType
|
City View |
Building
|
BathroomTotal
|
2 |
|
BedroomsAboveGround
|
3 |
|
BedroomsBelowGround
|
3 |
|
BedroomsTotal
|
6 |
|
Amenities
|
Fireplace(s) |
|
Appliances
|
Water Heater, Dryer, Range, Stove, Washer, Refrigerator |
|
ArchitecturalStyle
|
Bungalow |
|
BasementFeatures
|
Apartment In Basement, Separate Entrance |
|
BasementType
|
N/a |
|
ConstructionStyleAttachment
|
Detached |
|
CoolingType
|
Central Air Conditioning |
|
ExteriorFinish
|
Brick |
|
FireplacePresent
|
Yes |
|
FireplaceTotal
|
1 |
|
FoundationType
|
Poured Concrete |
|
HeatingFuel
|
Natural Gas |
|
HeatingType
|
Forced Air |
|
StoriesTotal
|
1 |
|
SizeInterior
|
700 - 1100 Sqft |
|
Type
|
House |
|
UtilityWater
|
Municipal Water |
Parking
Land
|
Acreage
|
No |
|
FenceType
|
Fenced Yard |
|
LandAmenities
|
Park, Place Of Worship, Public Transit, Schools |
|
Sewer
|
Sanitary Sewer |
|
SizeDepth
|
120 Ft ,1 In |
|
SizeFrontage
|
40 Ft ,1 In |
|
SizeIrregular
|
40.1 X 120.1 Ft |
|
SizeTotalText
|
40.1 X 120.1 Ft |
Rooms
| Level |
Type |
Length |
Width |
Dimensions |
|
Lower Level |
Bedroom 4 |
3.25 m |
3.06 m |
3.25 m x 3.06 m |
|
Lower Level |
Bedroom 5 |
3.25 m |
3.79 m |
3.25 m x 3.79 m |
|
Lower Level |
Bathroom |
1.94 m |
2.08 m |
1.94 m x 2.08 m |
|
Lower Level |
Laundry Room |
2.48 m |
2.88 m |
2.48 m x 2.88 m |
|
Lower Level |
Living Room |
4.56 m |
3.34 m |
4.56 m x 3.34 m |
|
Lower Level |
Dining Room |
2.74 m |
2.08 m |
2.74 m x 2.08 m |
|
Lower Level |
Kitchen |
2.98 m |
3 m |
2.98 m x 3 m |
|
Main Level |
Living Room |
3.51 m |
4.62 m |
3.51 m x 4.62 m |
|
Main Level |
Dining Room |
3.51 m |
2.69 m |
3.51 m x 2.69 m |
|
Main Level |
Kitchen |
2.9 m |
3.37 m |
2.9 m x 3.37 m |
|
Main Level |
Primary Bedroom |
3.73 m |
3.33 m |
3.73 m x 3.33 m |
|
Main Level |
Bedroom 2 |
3.62 m |
3.04 m |
3.62 m x 3.04 m |
|
Main Level |
Bedroom 3 |
2.79 m |
2.9 m |
2.79 m x 2.9 m |
|
Main Level |
Bathroom |
2.42 m |
1.8 m |
2.42 m x 1.8 m |
Utilities
|
Cable
|
Installed |
|
Electricity
|
Installed |
|
Sewer
|
Installed |
https://www.realtor.ca/real-estate/28719454/1285-pharmacy-avenue-toronto-wexford-maryvale-wexford-maryvale

