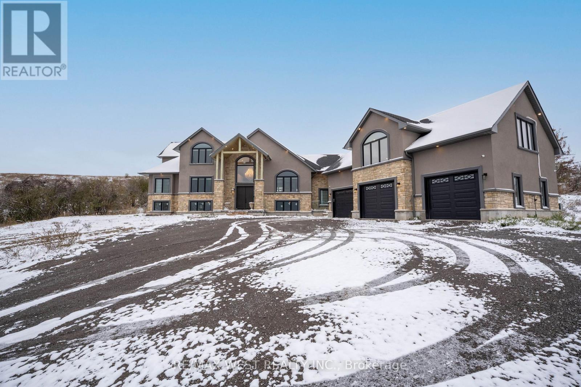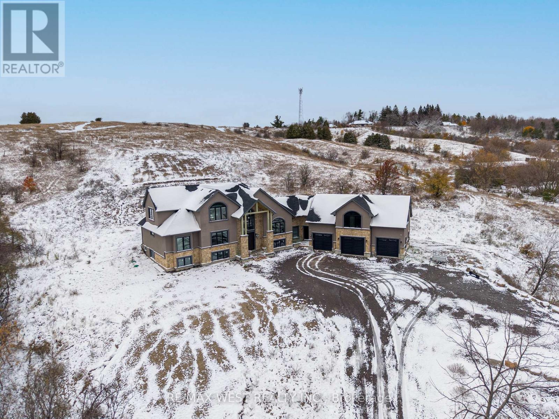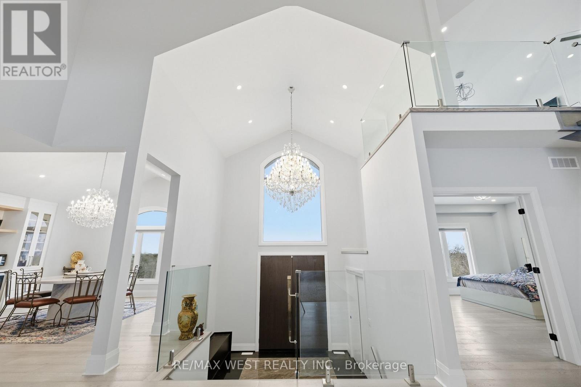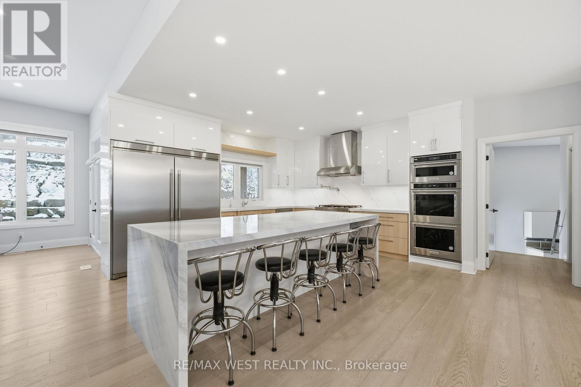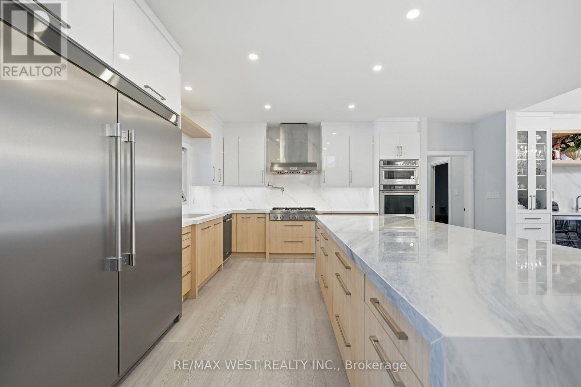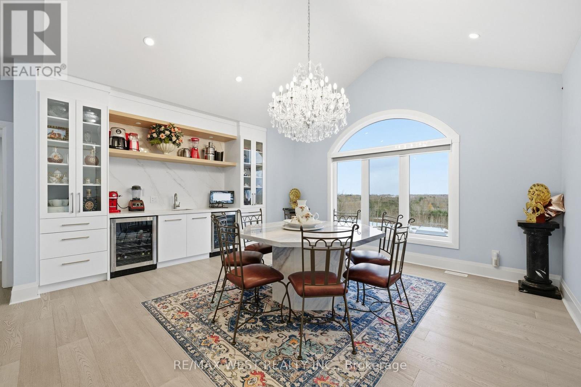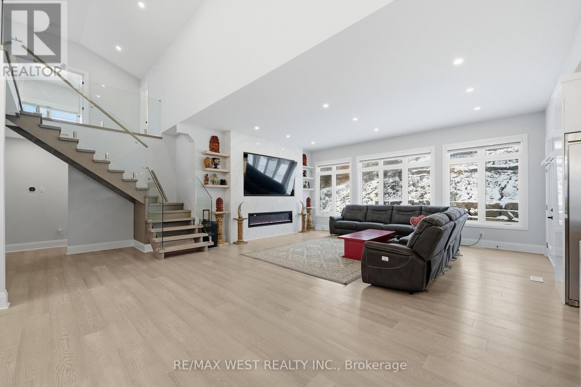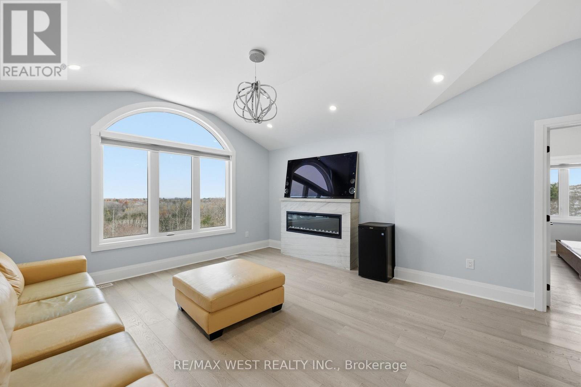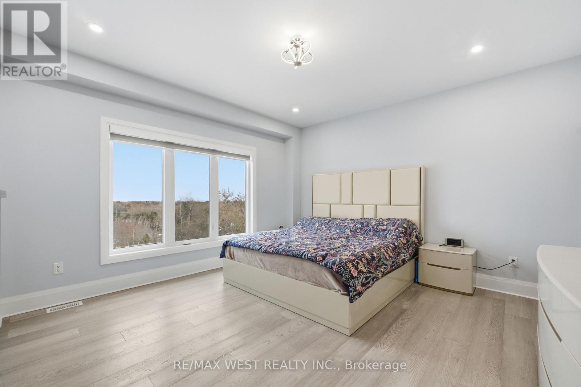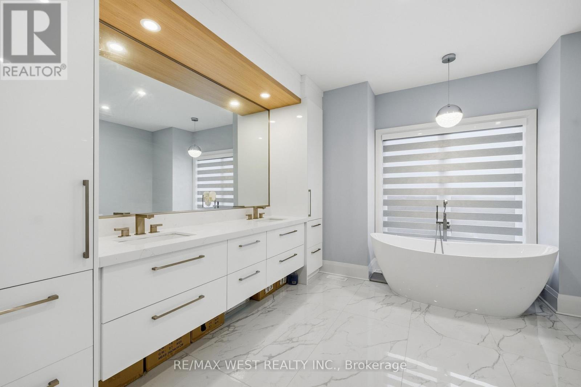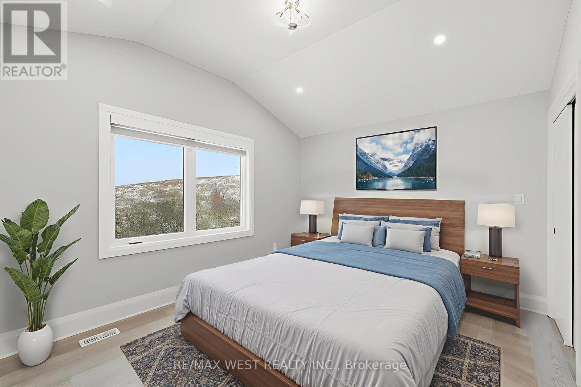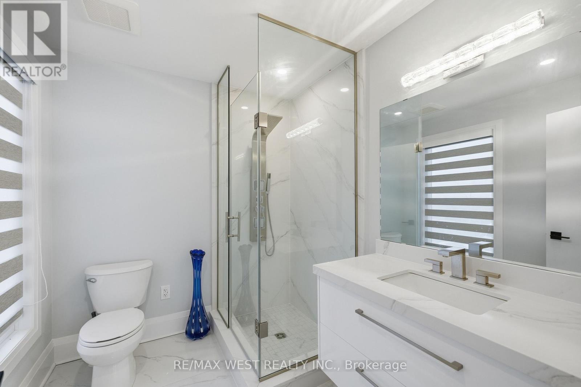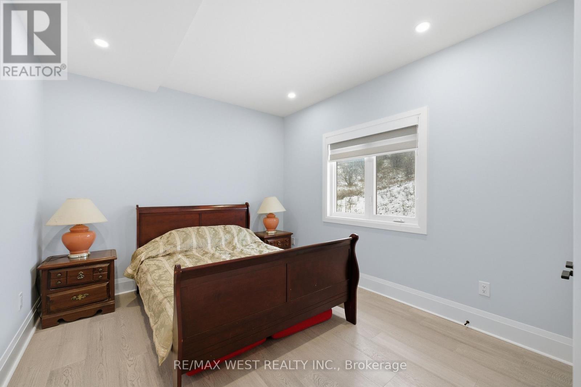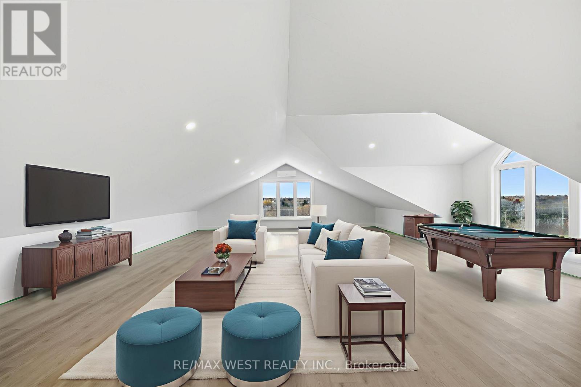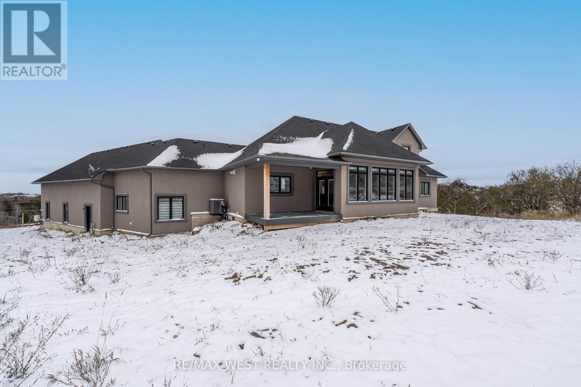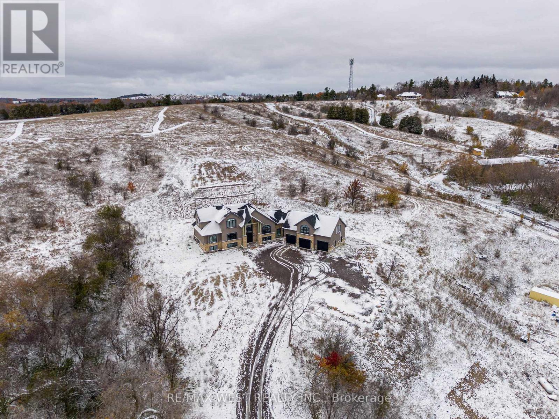12846 County Road 2 Road Cramahe, Ontario K0K 1S0
$1,899,900
Welcome to 12846 County Road 2, Colborne-a stunning custom-built home perched atop a scenic hill, offering breathtaking panoramic views and modern luxury throughout. This newly built residence features 3 spacious bedrooms, 4 full bathrooms, an open-concept layout with quality finishes, and a bright contemporary kitchen. Enjoy a massive 3-car garage, a professionally finished basement with 10-foot ceilings, a separate entrance ideal for an in-law suite, and a built-in Tesla charging station. Located just minutes from downtown Colborne, Highway 401, and local amenities, this home delivers a rare blend of craftsmanship, space, and exceptional views. Some photos are VS staged. (id:60365)
Property Details
| MLS® Number | X12538420 |
| Property Type | Single Family |
| Community Name | Rural Cramahe |
| EquipmentType | Propane Tank |
| ParkingSpaceTotal | 23 |
| RentalEquipmentType | Propane Tank |
| ViewType | View Of Water |
Building
| BathroomTotal | 5 |
| BedroomsAboveGround | 3 |
| BedroomsTotal | 3 |
| Appliances | Dishwasher, Dryer, Microwave, Oven, Stove, Washer, Window Coverings, Two Refrigerators |
| BasementDevelopment | Unfinished |
| BasementFeatures | Separate Entrance |
| BasementType | N/a, N/a (unfinished) |
| ConstructionStyleAttachment | Detached |
| CoolingType | Central Air Conditioning |
| ExteriorFinish | Brick |
| FireplacePresent | Yes |
| FoundationType | Concrete |
| HalfBathTotal | 1 |
| HeatingFuel | Electric, Propane |
| HeatingType | Heat Pump, Forced Air |
| StoriesTotal | 2 |
| SizeInterior | 3000 - 3500 Sqft |
| Type | House |
Parking
| Attached Garage | |
| Garage |
Land
| Acreage | No |
| Sewer | Septic System |
| SizeDepth | 486 Ft ,10 In |
| SizeFrontage | 367 Ft ,6 In |
| SizeIrregular | 367.5 X 486.9 Ft |
| SizeTotalText | 367.5 X 486.9 Ft |
Rooms
| Level | Type | Length | Width | Dimensions |
|---|---|---|---|---|
| Second Level | Recreational, Games Room | 10.96 m | 7.86 m | 10.96 m x 7.86 m |
| Second Level | Bedroom 3 | 3.39 m | 4.41 m | 3.39 m x 4.41 m |
| Second Level | Family Room | 4.36 m | 7.66 m | 4.36 m x 7.66 m |
| Main Level | Foyer | 4.11 m | 2.84 m | 4.11 m x 2.84 m |
| Main Level | Living Room | 6.2 m | 8.03 m | 6.2 m x 8.03 m |
| Main Level | Dining Room | 5.21 m | 4.65 m | 5.21 m x 4.65 m |
| Main Level | Kitchen | 5.55 m | 5.35 m | 5.55 m x 5.35 m |
| Main Level | Primary Bedroom | 4.27 m | 4.55 m | 4.27 m x 4.55 m |
| Main Level | Bedroom 2 | 3.6 m | 3.23 m | 3.6 m x 3.23 m |
| Main Level | Pantry | 1.43 m | 2.45 m | 1.43 m x 2.45 m |
| Main Level | Laundry Room | 5.08 m | 3.34 m | 5.08 m x 3.34 m |
https://www.realtor.ca/real-estate/29096614/12846-county-road-2-road-cramahe-rural-cramahe
Frank Leo
Broker
Jean-Michel Menard
Salesperson

