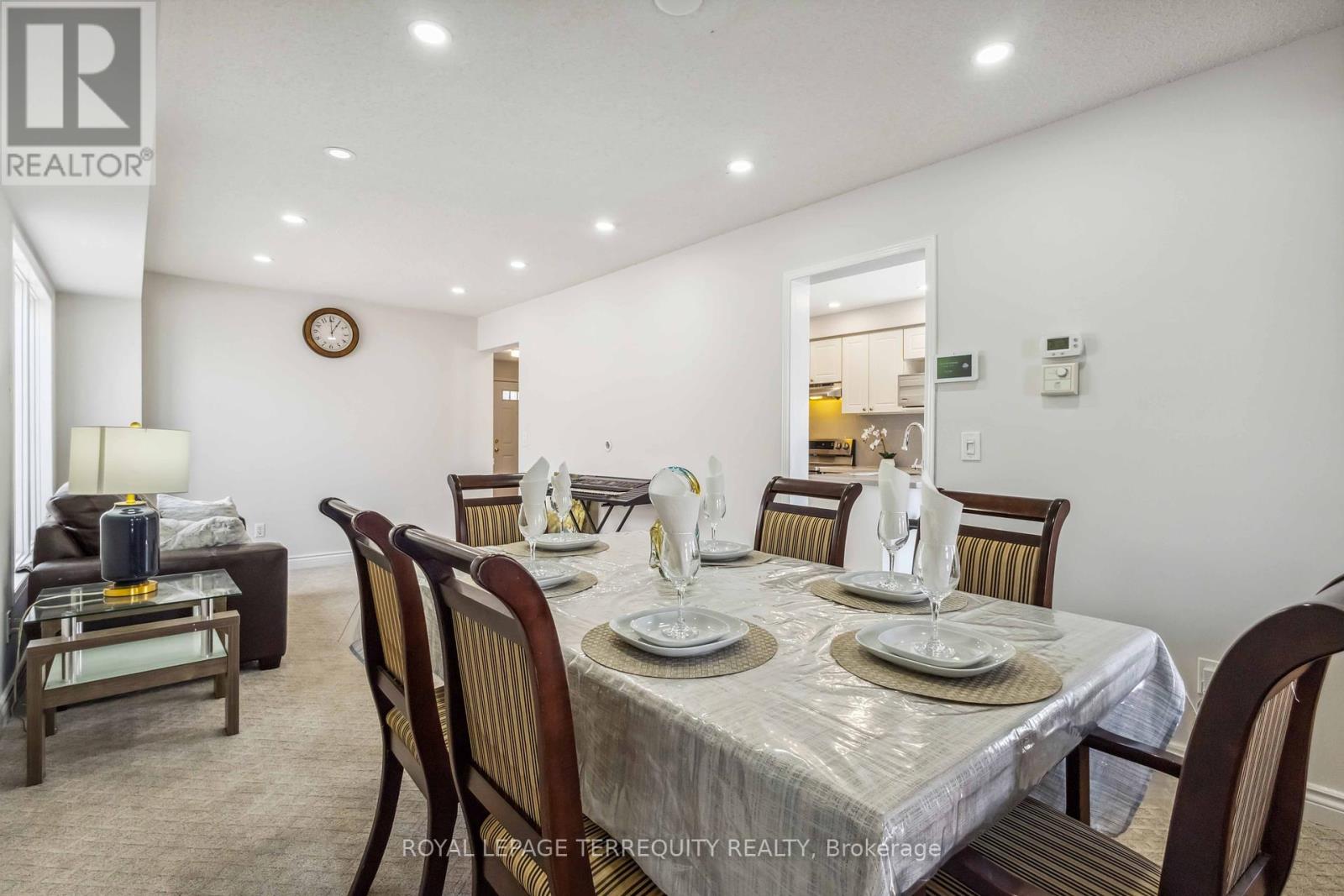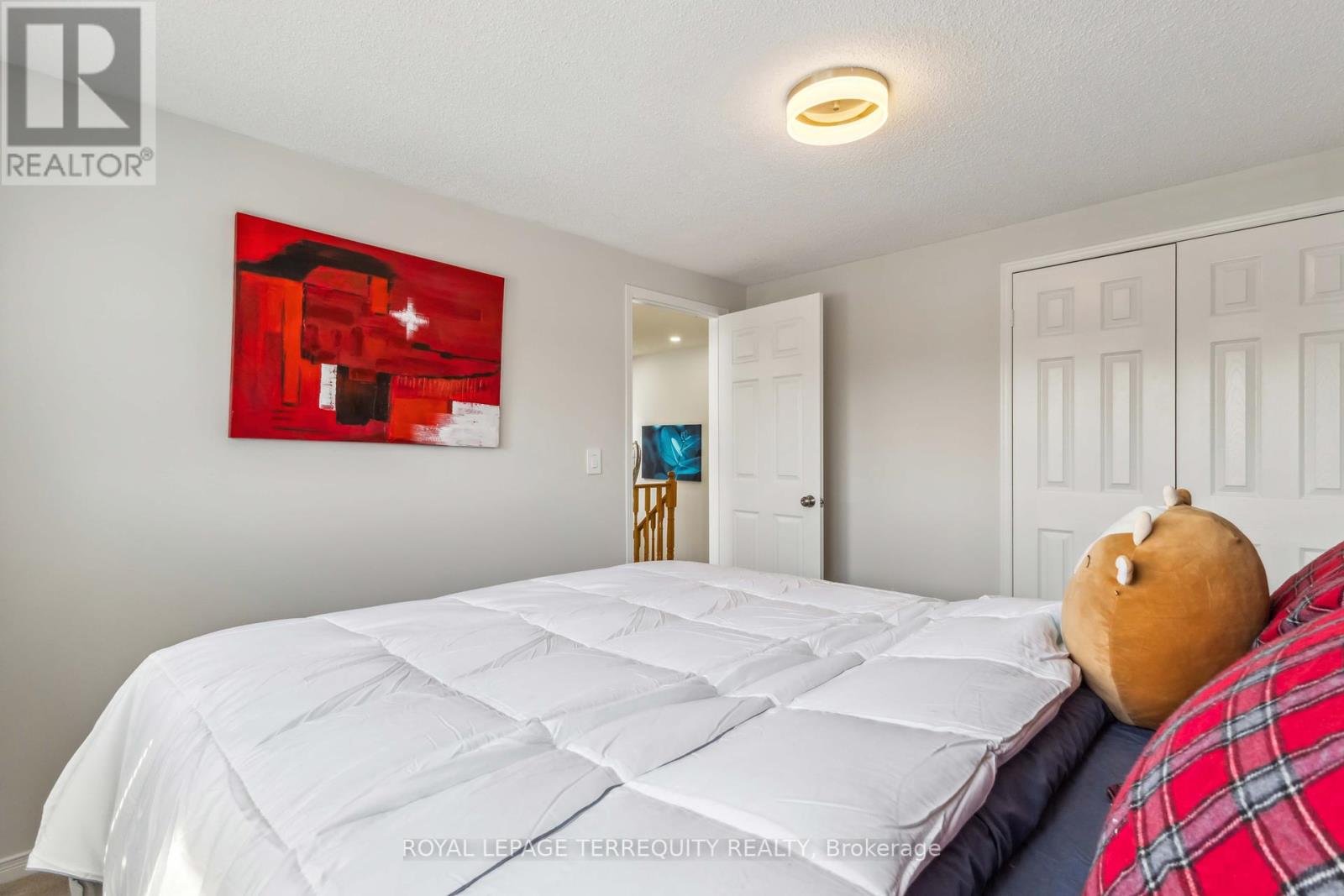1284 Dartmoor Street Oshawa, Ontario L1K 2M7
$950,000
Welcome home to this freshly painted charming detached home in Oshawa. It offers spacious living with total of 5 bedrooms, perfect for a growing family. 4 well-appointed bathrooms, direct access to the garage and laundry area right from the main floor. Convenience and comfort are key features throughout. The inviting open Living and dinner area meets the family room, complete with a cozy fireplace, creates a perfect setting for relaxation and entertaining. This Home Boast new pot light in primary bathroom and upstirs hall way, New Hot water tank, New standing Shower, New Air conditioner, Brand-New Stainless Steel Kitchen Appliances and Washer/Dryer in Basement. The Spacious Primary Bedroom also Offers a Luxurious 4-Piece Ensuite, Soaker and walk-in shower While Two Additional Large Bedrooms Come Complete With Closets. The basement has been fully upgraded, Featuring Over $150K in Upgrades and time spent on creating a functional and stylish space for your enjoyment. A Fully Finished Basement With a Separate Entrance adds Incredible Versatility It Features a New Kitchen, a Spacious Room, and a Brand-New 3-Piece Bathroom, Making It ideas as an In-Law Suite, or Additional Living Space for Personal Use. Whether You're Looking for an Extra Room for Extended Family, This Basement Is a Valuable Asset. Located in One of Oshawa Most ought-After Family friendly Neighborhoods. This home is ready to move in and enjoy! (id:60365)
Property Details
| MLS® Number | E12145811 |
| Property Type | Single Family |
| Community Name | Eastdale |
| AmenitiesNearBy | Park, Public Transit, Schools |
| CommunityFeatures | School Bus |
| Features | Irregular Lot Size, Dry, Sump Pump, In-law Suite |
| ParkingSpaceTotal | 3 |
Building
| BathroomTotal | 4 |
| BedroomsAboveGround | 3 |
| BedroomsBelowGround | 2 |
| BedroomsTotal | 5 |
| Amenities | Fireplace(s) |
| Appliances | Garage Door Opener Remote(s), Range, Water Heater, Dishwasher, Dryer, Microwave, Two Stoves, Two Washers, Two Refrigerators |
| BasementDevelopment | Finished |
| BasementType | N/a (finished) |
| ConstructionStyleAttachment | Detached |
| CoolingType | Central Air Conditioning, Ventilation System |
| ExteriorFinish | Aluminum Siding, Brick |
| FireplacePresent | Yes |
| FlooringType | Carpeted, Laminate, Tile |
| FoundationType | Concrete |
| HalfBathTotal | 1 |
| HeatingFuel | Natural Gas |
| HeatingType | Forced Air |
| StoriesTotal | 2 |
| SizeInterior | 1500 - 2000 Sqft |
| Type | House |
| UtilityWater | Municipal Water |
Parking
| Attached Garage | |
| Garage |
Land
| Acreage | No |
| FenceType | Fully Fenced, Fenced Yard |
| LandAmenities | Park, Public Transit, Schools |
| Sewer | Sanitary Sewer |
| SizeDepth | 119 Ft ,9 In |
| SizeFrontage | 29 Ft ,6 In |
| SizeIrregular | 29.5 X 119.8 Ft |
| SizeTotalText | 29.5 X 119.8 Ft |
Rooms
| Level | Type | Length | Width | Dimensions |
|---|---|---|---|---|
| Basement | Kitchen | 2.2 m | 3.4 m | 2.2 m x 3.4 m |
| Basement | Living Room | 4.2 m | 3.2 m | 4.2 m x 3.2 m |
| Basement | Bedroom | 3 m | 3.1 m | 3 m x 3.1 m |
| Basement | Bedroom 2 | 3.1 m | 3.2 m | 3.1 m x 3.2 m |
| Basement | Bathroom | 1.5 m | 2.2 m | 1.5 m x 2.2 m |
| Main Level | Living Room | 3.1 m | 6.8 m | 3.1 m x 6.8 m |
| Main Level | Family Room | 3.6 m | 4.6 m | 3.6 m x 4.6 m |
| Main Level | Bathroom | 1.4 m | 1.3 m | 1.4 m x 1.3 m |
| Main Level | Kitchen | 2.7 m | 5.6 m | 2.7 m x 5.6 m |
| Main Level | Laundry Room | 2.2 m | 2.4 m | 2.2 m x 2.4 m |
| Upper Level | Primary Bedroom | 3.2 m | 3.7 m | 3.2 m x 3.7 m |
| Upper Level | Primary Bedroom | 1.9 m | 3 m | 1.9 m x 3 m |
| Upper Level | Bedroom 2 | 3.1 m | 3 m | 3.1 m x 3 m |
| Upper Level | Bedroom 3 | 3.2 m | 3.7 m | 3.2 m x 3.7 m |
| Upper Level | Bathroom | 2.7 m | 3.25 m | 2.7 m x 3.25 m |
https://www.realtor.ca/real-estate/28306920/1284-dartmoor-street-oshawa-eastdale-eastdale
Mercy Umukoro
Salesperson
160 The Westway
Toronto, Ontario M9P 2C1



















































