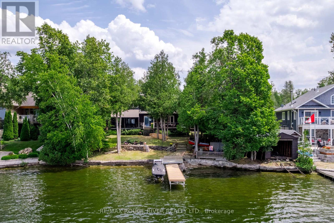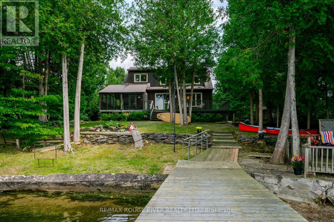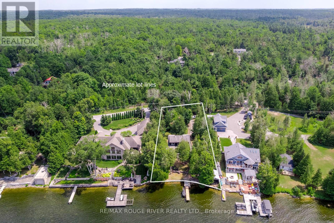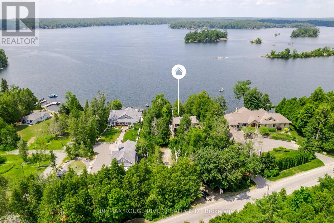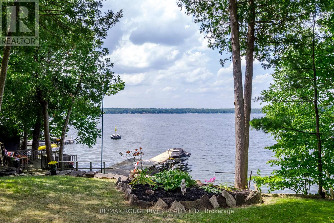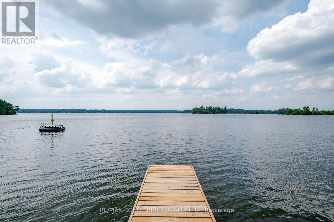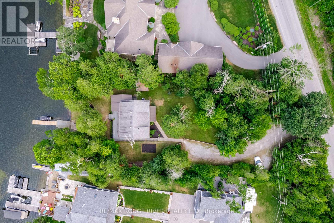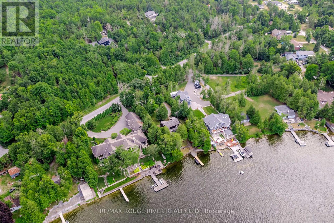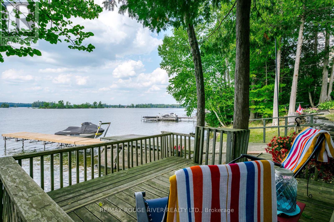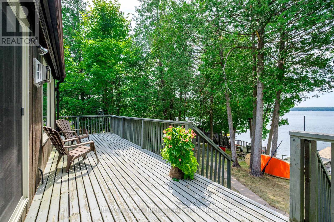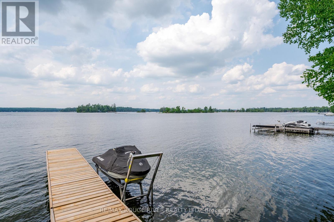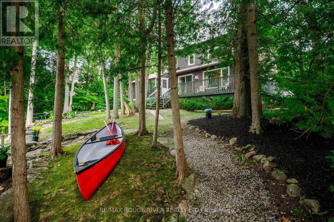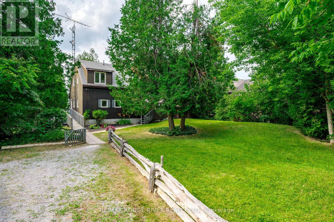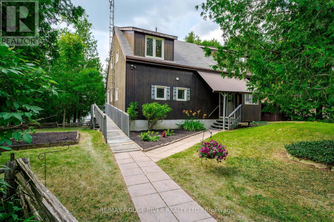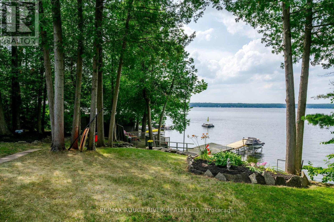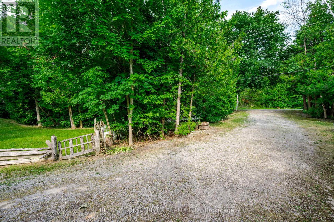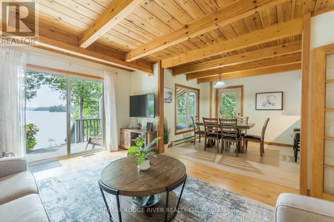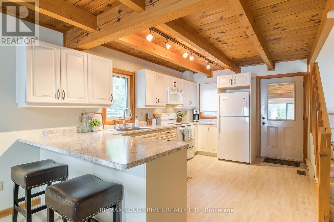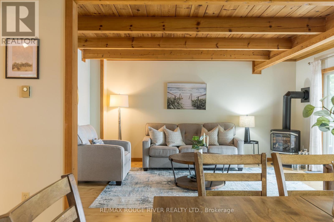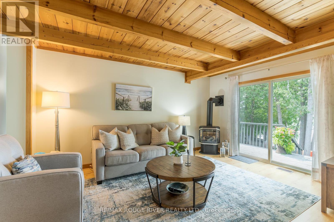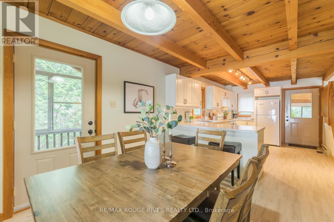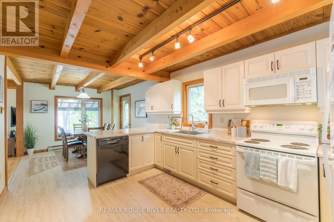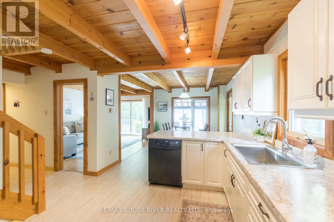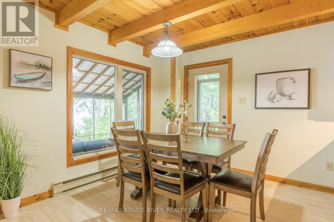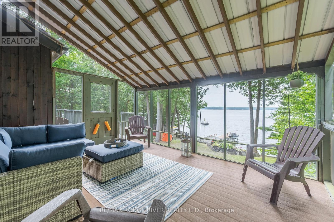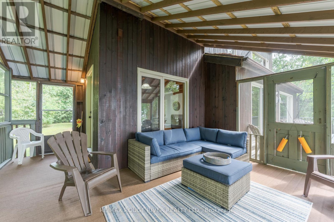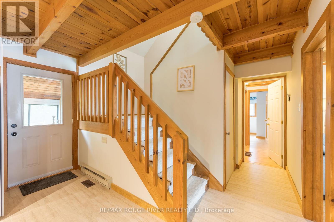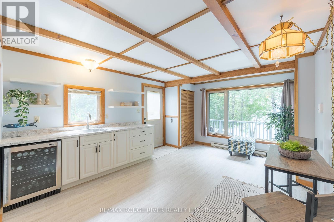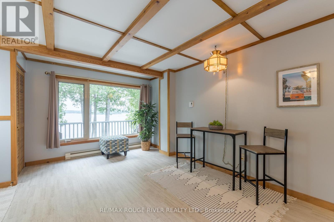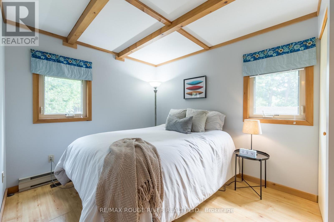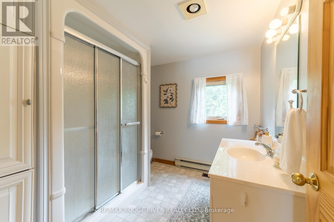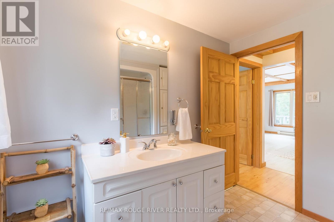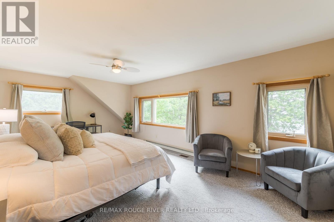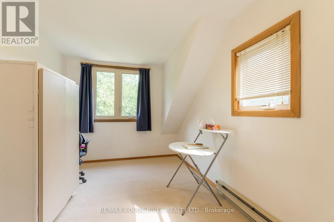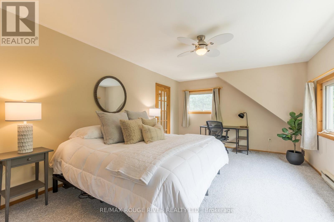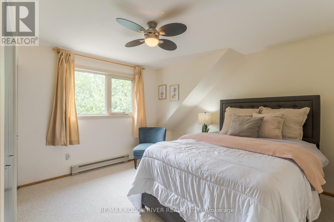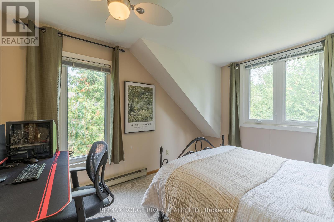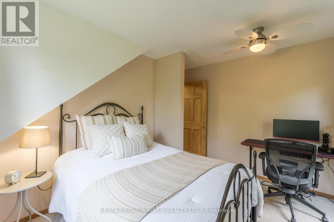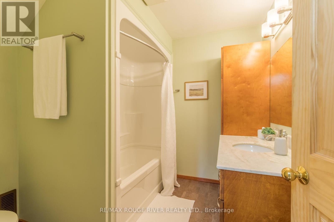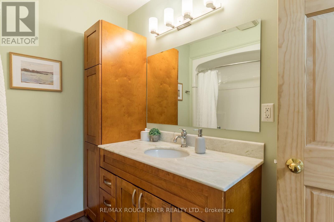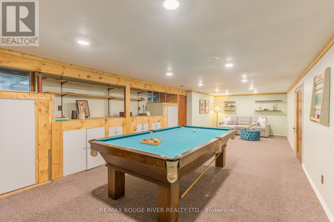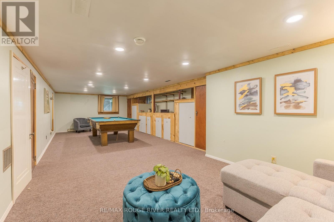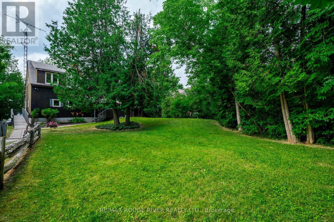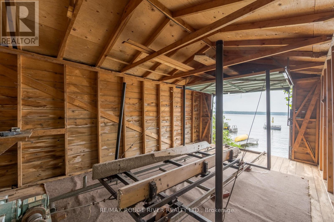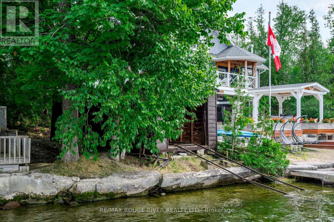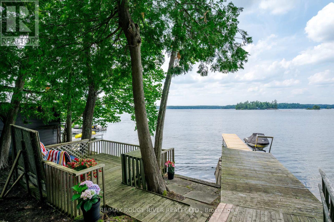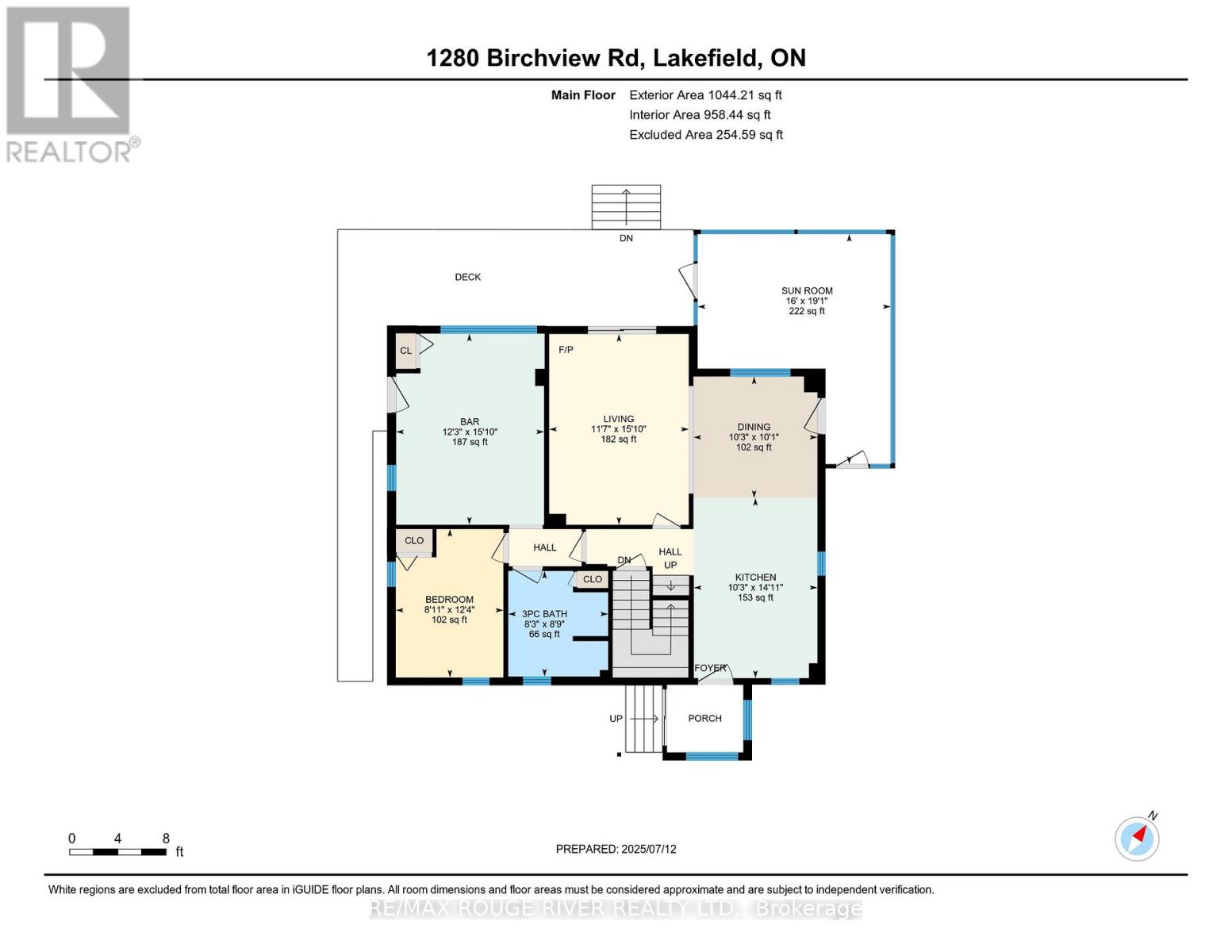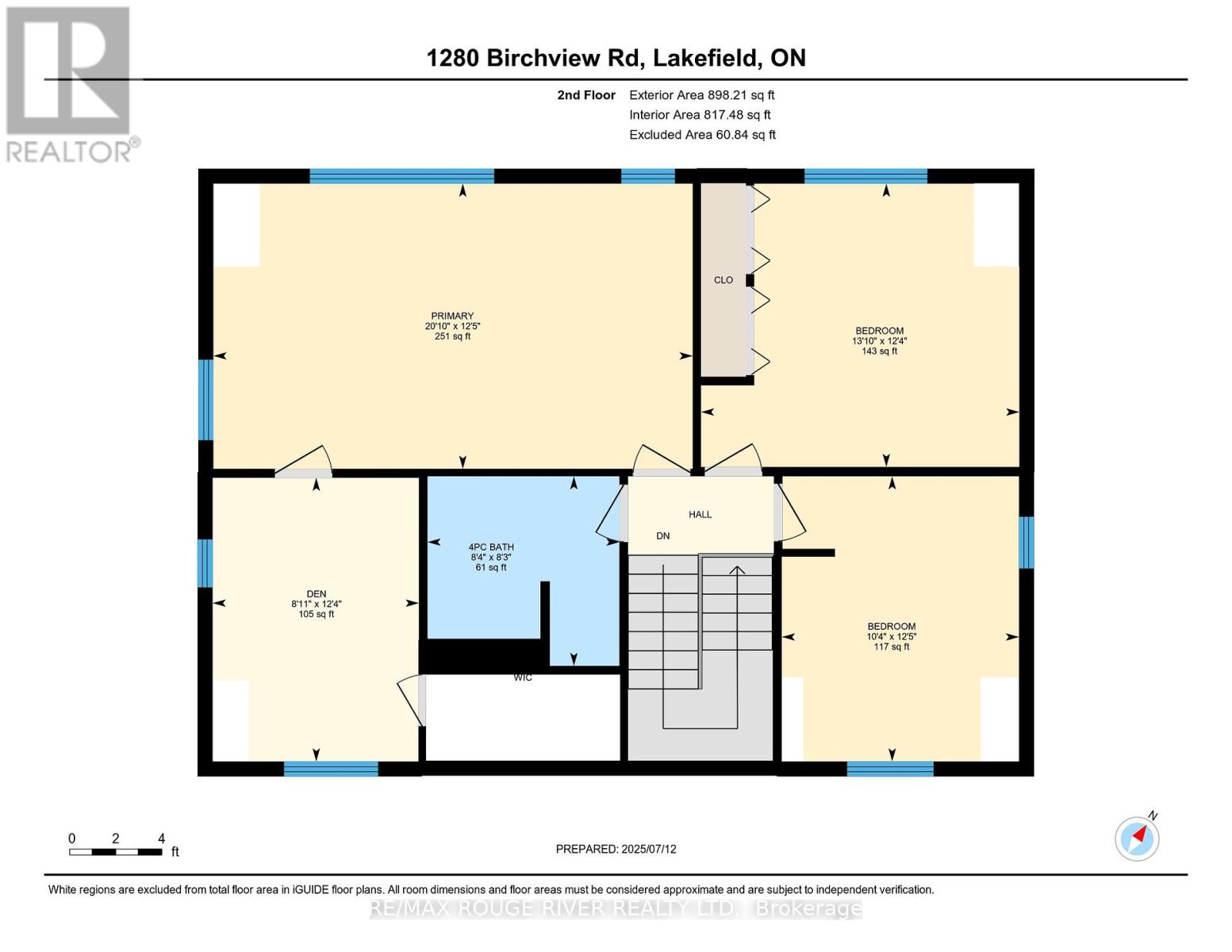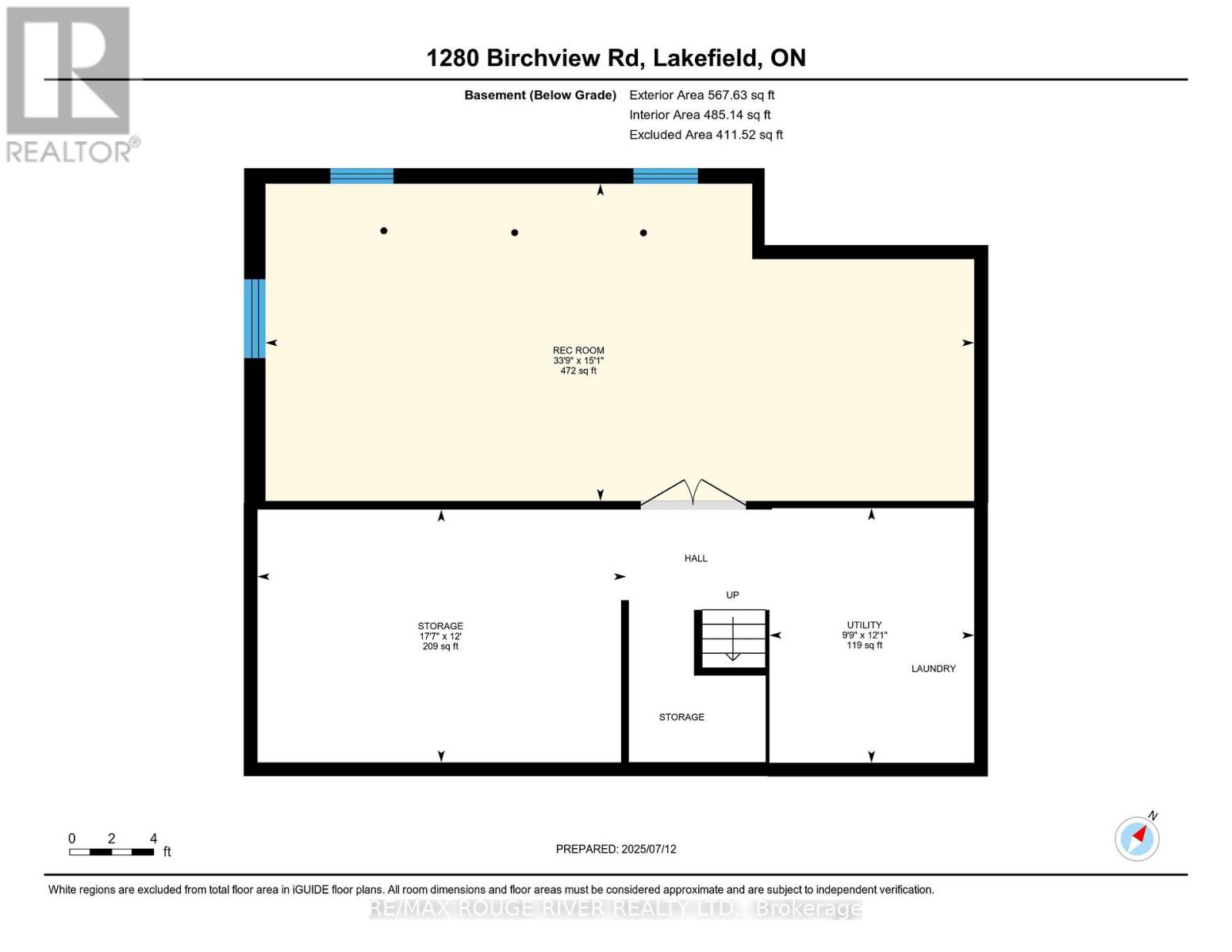1280 Birchview Road Douro-Dummer, Ontario K0L 2H0
$1,699,000
Enjoy the sunsets on Clear Lake! Over 100 ft of shoreline in a Prime Birchview Road location, gorgeous gently sloping property with only 6 steps to the dock! Wade in sandy/pebbly beachfront for swimming, head left off the dock into pristine Clear Lake, go right to explore the beauty of Stoney Lake. Boat the entire Trent Severn Waterway from your own dock! Dry boathouse with Marine Railway at the waters edge, updated 4 bdrm custom built Cedar home on a 0.62 acre very private treed property on a well maintained year round Municipal road (school bus route). So much to enjoy nearby - Wildfire Golf & Country Club, excellent Marina's & Restaurants, Warsaw Caves, easy drive into Lakefield/Peterborough, 90 mins to the GTA. Enjoy the breeze from the lakeside deck or from the comfort of your large screenroom overlooking the water. Thoughtfully designed home with exposed Nova Scotia Pine beams, solid pine doors, large windows, new Kitchen, new Wetbar in the family room, cozy gas fireplace in the living room, new HVAC system throughout - propane furnace/central air/ductwork (2020) - very large primary bdrm with attached den/nursery or supersized walk-in closet. Upstairs features 3 bdrms & a 4pc bath, the main level also has a guest suite that can be closed off if desired, with an additional bdrm, 3 pc bath and family rm with wet bar - so convenient for family/guests, with a ramp to the side door - when you move here friends and family will want to visit!! The Kitchen/Dining /Living rooms are well designed to maximize lake views. The lower level has 3 lrg windows, a huge recroom as well as laundry/utility/storage/workshop area. Two additional extra lrg outbuildings for storing your water toys, lovely gardens, lots of parking, completely treed and private from the street as well. 200 amp breakers, UV System & Water softener, long list of inclusions. See the Multimedia link for virtual tour/photo gallery/video/floor plans. Quick closing available if desired. (id:60365)
Property Details
| MLS® Number | X12281604 |
| Property Type | Single Family |
| Community Name | Douro-Dummer |
| AmenitiesNearBy | Beach, Golf Nearby, Marina |
| CommunityFeatures | School Bus |
| Easement | Unknown |
| EquipmentType | Propane Tank |
| Features | Wooded Area, Irregular Lot Size, Waterway, Guest Suite |
| ParkingSpaceTotal | 10 |
| RentalEquipmentType | Propane Tank |
| Structure | Shed, Boathouse, Dock |
| ViewType | Lake View, Direct Water View |
| WaterFrontType | Waterfront |
Building
| BathroomTotal | 2 |
| BedroomsAboveGround | 4 |
| BedroomsTotal | 4 |
| Age | 31 To 50 Years |
| Amenities | Fireplace(s) |
| Appliances | Water Heater, Water Softener, Water Treatment, Dishwasher, Dryer, Furniture, Microwave, Stove, Washer, Refrigerator |
| BasementDevelopment | Partially Finished |
| BasementType | Full (partially Finished) |
| ConstructionStyleAttachment | Detached |
| CoolingType | Central Air Conditioning |
| ExteriorFinish | Cedar Siding |
| FireProtection | Smoke Detectors |
| FireplacePresent | Yes |
| FireplaceTotal | 1 |
| FoundationType | Concrete |
| HeatingFuel | Propane |
| HeatingType | Forced Air |
| StoriesTotal | 2 |
| SizeInterior | 1500 - 2000 Sqft |
| Type | House |
| UtilityWater | Lake/river Water Intake |
Parking
| No Garage |
Land
| AccessType | Year-round Access, Private Docking |
| Acreage | No |
| LandAmenities | Beach, Golf Nearby, Marina |
| Sewer | Septic System |
| SizeDepth | 310 Ft ,9 In |
| SizeFrontage | 101 Ft |
| SizeIrregular | 101 X 310.8 Ft ; Irreg |
| SizeTotalText | 101 X 310.8 Ft ; Irreg|1/2 - 1.99 Acres |
| SurfaceWater | Lake/pond |
| ZoningDescription | Ssru |
Rooms
| Level | Type | Length | Width | Dimensions |
|---|---|---|---|---|
| Second Level | Den | 3.76 m | 2.73 m | 3.76 m x 2.73 m |
| Second Level | Bathroom | 2.54 m | 2.51 m | 2.54 m x 2.51 m |
| Second Level | Primary Bedroom | 6.35 m | 3.78 m | 6.35 m x 3.78 m |
| Second Level | Bedroom 2 | 4.22 m | 3.75 m | 4.22 m x 3.75 m |
| Second Level | Bedroom 3 | 3.78 m | 3.14 m | 3.78 m x 3.14 m |
| Lower Level | Recreational, Games Room | 10.29 m | 4.61 m | 10.29 m x 4.61 m |
| Lower Level | Laundry Room | 3.7 m | 2.97 m | 3.7 m x 2.97 m |
| Lower Level | Workshop | 5.35 m | 3.67 m | 5.35 m x 3.67 m |
| Main Level | Living Room | 4.83 m | 3.53 m | 4.83 m x 3.53 m |
| Main Level | Dining Room | 3.14 m | 3.08 m | 3.14 m x 3.08 m |
| Main Level | Kitchen | 4.56 m | 3.13 m | 4.56 m x 3.13 m |
| Main Level | Family Room | 4.84 m | 3.74 m | 4.84 m x 3.74 m |
| Main Level | Bedroom 4 | 3.76 m | 2.72 m | 3.76 m x 2.72 m |
| Main Level | Bathroom | 2.53 m | 2.67 m | 2.53 m x 2.67 m |
| Main Level | Sunroom | 5.82 m | 4.89 m | 5.82 m x 4.89 m |
Utilities
| Wireless | Available |
https://www.realtor.ca/real-estate/28598562/1280-birchview-road-douro-dummer-douro-dummer
Christine Kemp
Broker
1135 Lansdowne St W #10a
Peterborough, Ontario K9J 7M2

