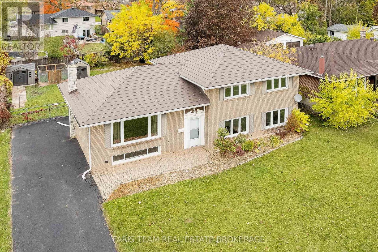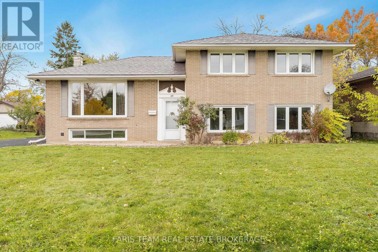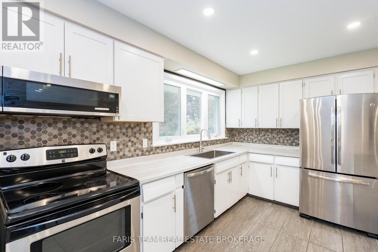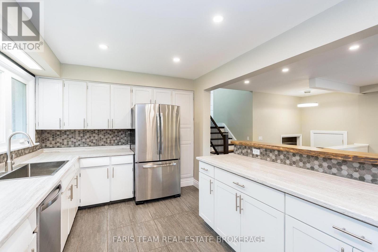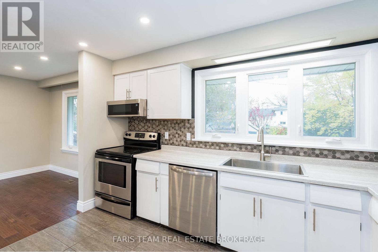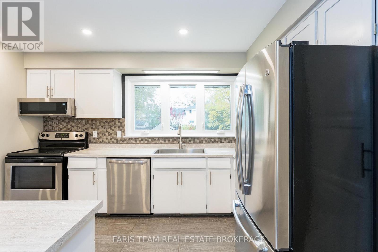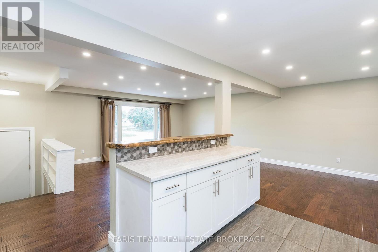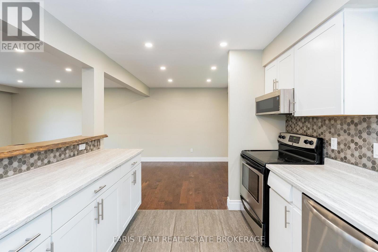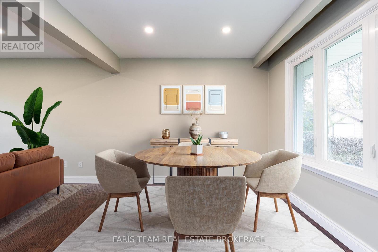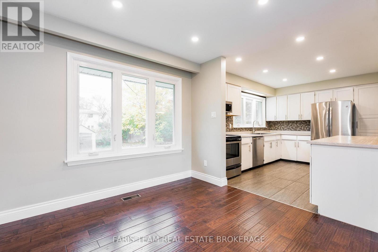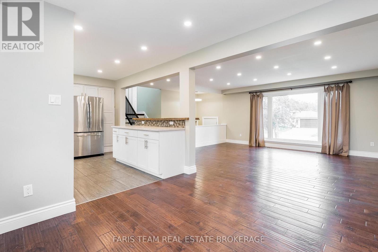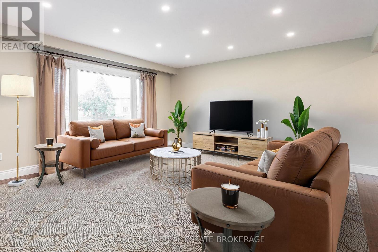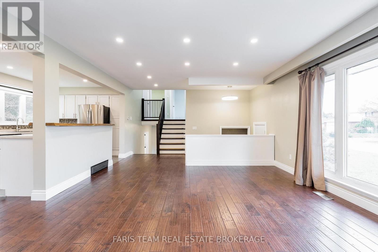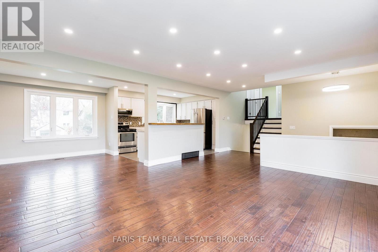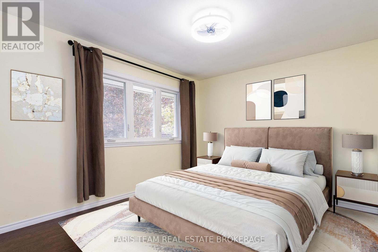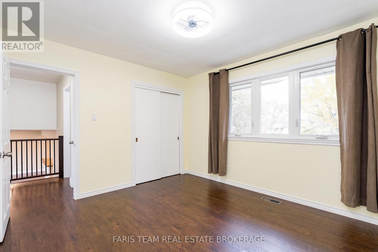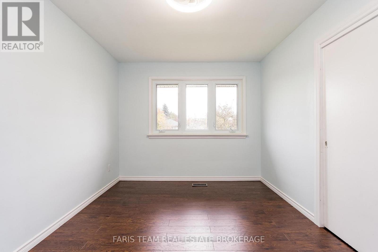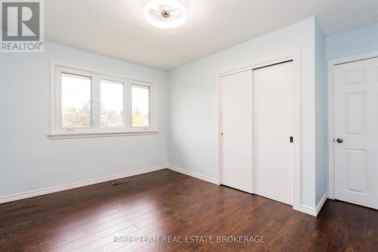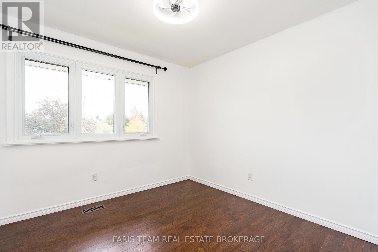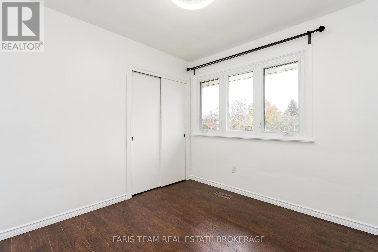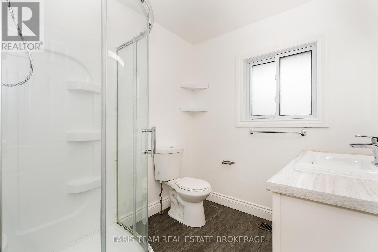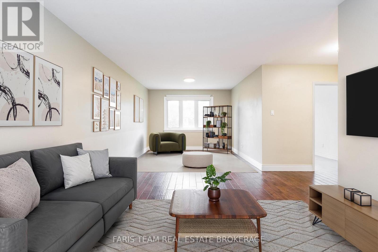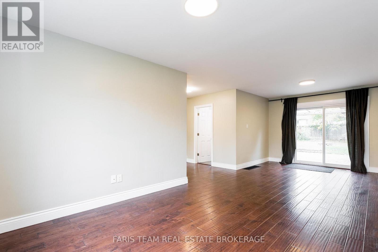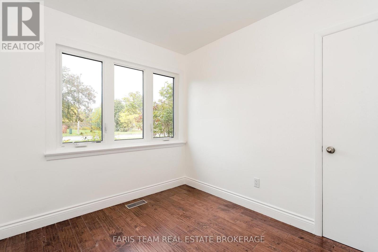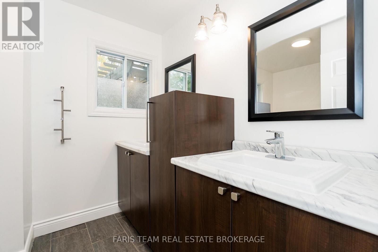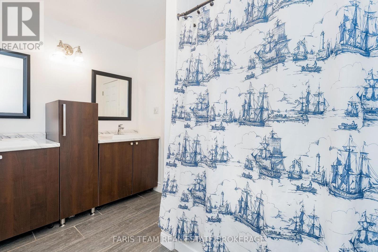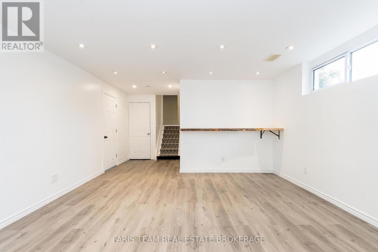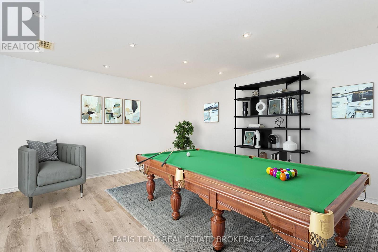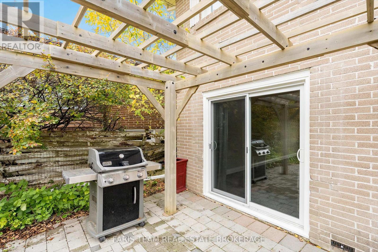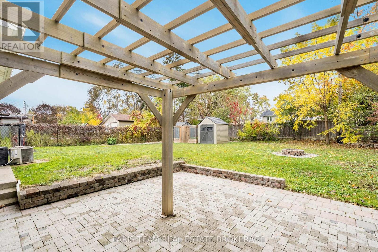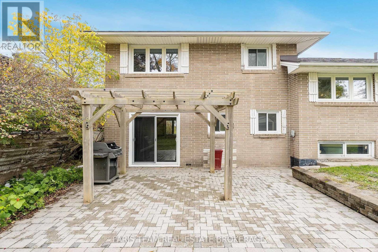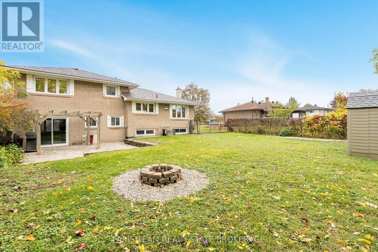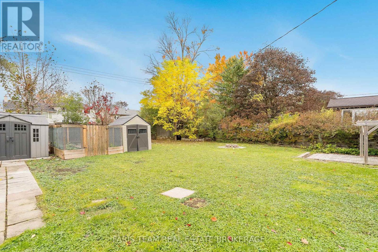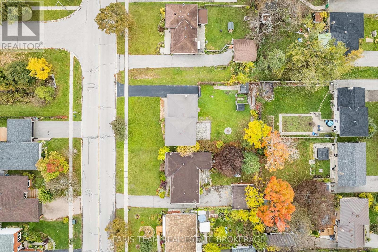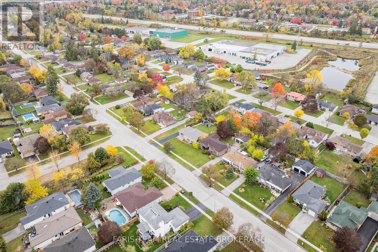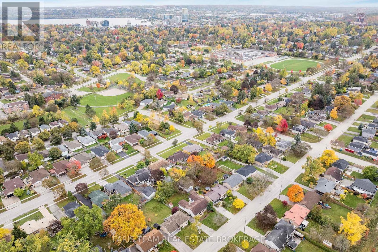128 Rose Street Barrie, Ontario L4M 2T7
$749,900
Top 5 Reasons You Will Love This Home: 1) This impressive 4-level sidesplit has been stylishly updated from top-to-bottom, featuring four spacious bedrooms, two full bathrooms, and designed with modern comfort in mind, providing the perfect move-in-ready home for families seeking both function and flair 2) The main level welcomes you with an airy open-concept layout where large windows fill the space with natural light, along with a seamless flow between the kitchen, dining, and living areas, creating an inviting setting for entertaining or relaxed family living 3) Multiple levels of finished space provide versatility for today's family needs, from the cozy family room with a walkout to the yard to a spacious basement recreation room ideal for movie nights, a home gym, or a play zone 4) Enjoy outdoor living at it's best in the large, private backyard with a patio, raised garden beds, two sheds, and a firepit, the perfect spot to unwind, entertain, or enjoy quiet summer evenings under the stars 5) Ideally situated minutes from Highway 400 and close to schools, parks, shopping, and recreation, making it excellent for families and commuters. 1,856 above grade sq.ft. plus a finished basement. *Please note some images have been virtually staged to show the potential of the home. (id:60365)
Property Details
| MLS® Number | S12477757 |
| Property Type | Single Family |
| Community Name | Wellington |
| EquipmentType | Water Heater |
| ParkingSpaceTotal | 4 |
| RentalEquipmentType | Water Heater |
| Structure | Shed |
Building
| BathroomTotal | 2 |
| BedroomsAboveGround | 4 |
| BedroomsTotal | 4 |
| Appliances | Dishwasher, Dryer, Freezer, Stove, Washer, Refrigerator |
| BasementDevelopment | Finished |
| BasementType | Full, N/a (finished) |
| ConstructionStyleAttachment | Detached |
| ConstructionStyleSplitLevel | Sidesplit |
| CoolingType | Central Air Conditioning |
| ExteriorFinish | Brick |
| FlooringType | Ceramic, Hardwood, Laminate |
| FoundationType | Block |
| HeatingFuel | Natural Gas |
| HeatingType | Forced Air |
| SizeInterior | 1500 - 2000 Sqft |
| Type | House |
| UtilityWater | Municipal Water |
Parking
| No Garage |
Land
| Acreage | No |
| FenceType | Fully Fenced |
| Sewer | Sanitary Sewer |
| SizeDepth | 135 Ft |
| SizeFrontage | 70 Ft |
| SizeIrregular | 70 X 135 Ft |
| SizeTotalText | 70 X 135 Ft|under 1/2 Acre |
| ZoningDescription | R2 |
Rooms
| Level | Type | Length | Width | Dimensions |
|---|---|---|---|---|
| Second Level | Primary Bedroom | 3.69 m | 3.32 m | 3.69 m x 3.32 m |
| Second Level | Bedroom | 3.99 m | 3.69 m | 3.99 m x 3.69 m |
| Second Level | Bedroom | 2.93 m | 2.91 m | 2.93 m x 2.91 m |
| Basement | Recreational, Games Room | 6.82 m | 4.29 m | 6.82 m x 4.29 m |
| Lower Level | Family Room | 7.49 m | 3.32 m | 7.49 m x 3.32 m |
| Lower Level | Bedroom | 2.92 m | 2.48 m | 2.92 m x 2.48 m |
| Main Level | Kitchen | 3.82 m | 2.95 m | 3.82 m x 2.95 m |
| Main Level | Other | 3.09 m | 3.01 m | 3.09 m x 3.01 m |
| Main Level | Living Room | 5.15 m | 4.49 m | 5.15 m x 4.49 m |
https://www.realtor.ca/real-estate/29023312/128-rose-street-barrie-wellington-wellington
Mark Faris
Broker
443 Bayview Drive
Barrie, Ontario L4N 8Y2
Michael Robert Balchin
Broker
443 Bayview Drive
Barrie, Ontario L4N 8Y2

