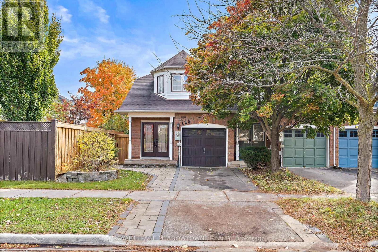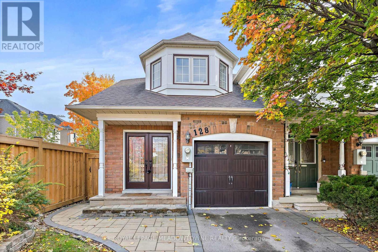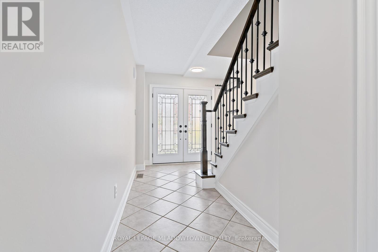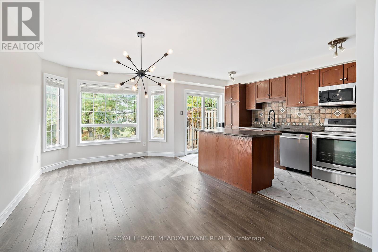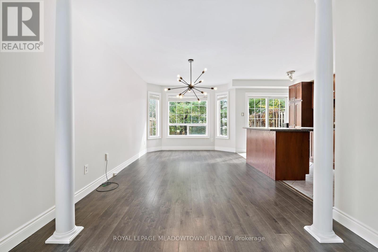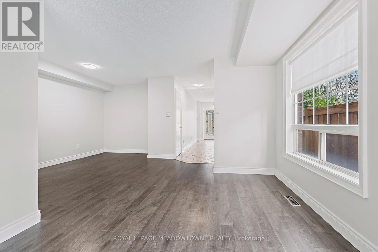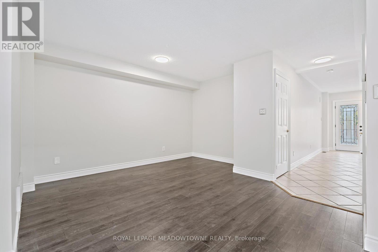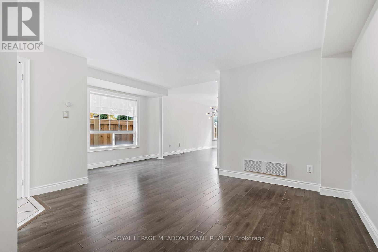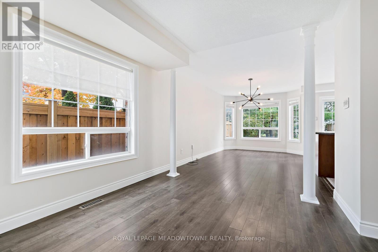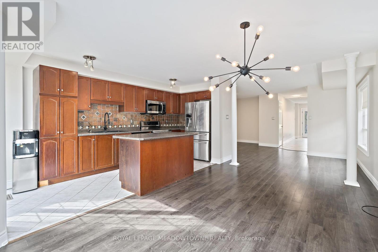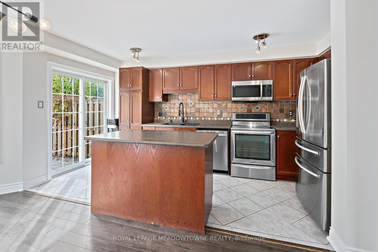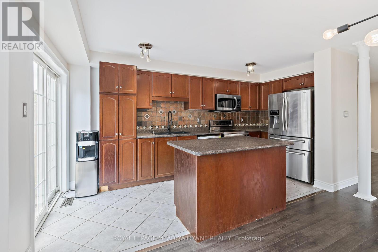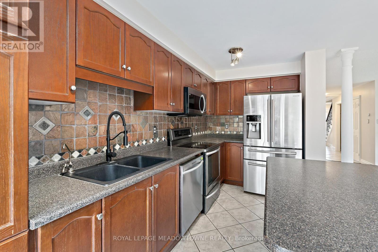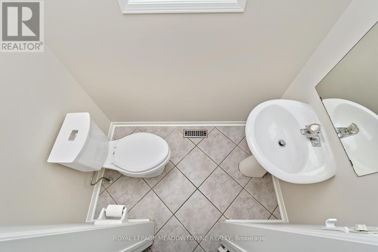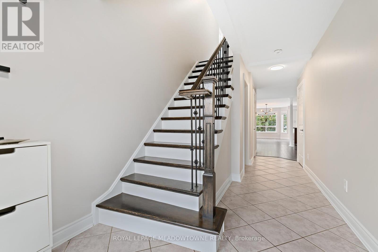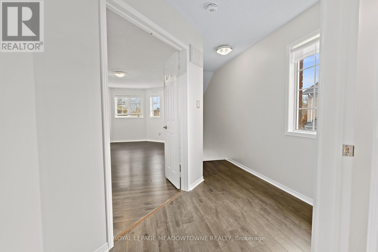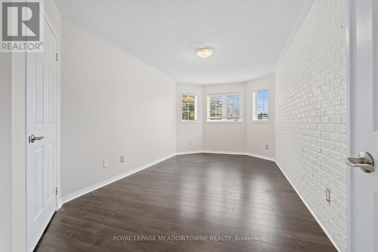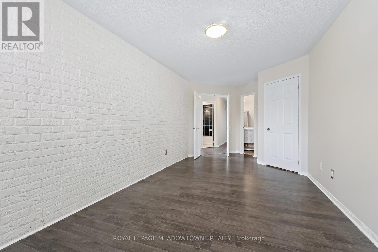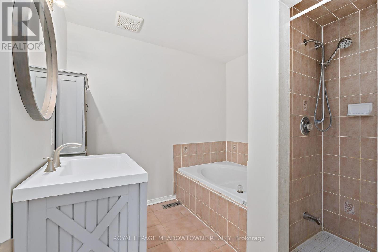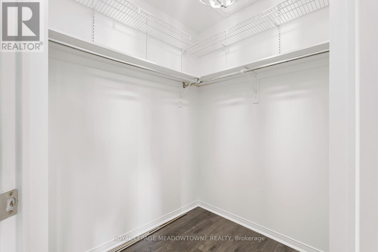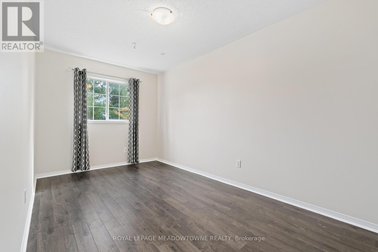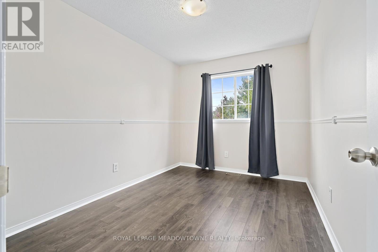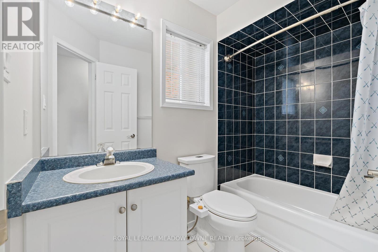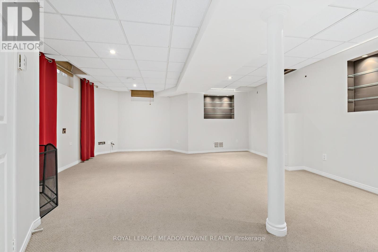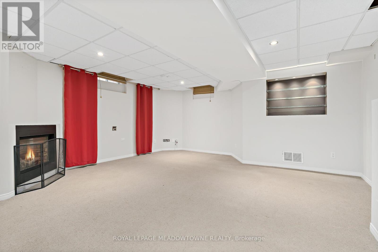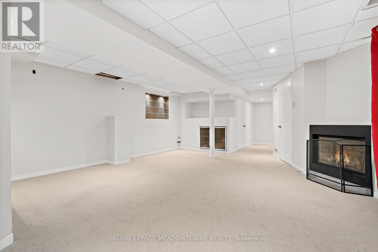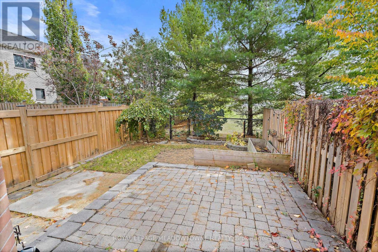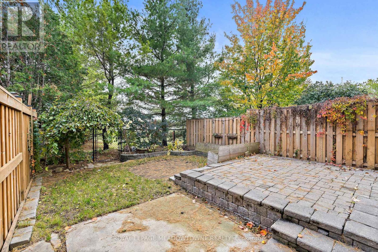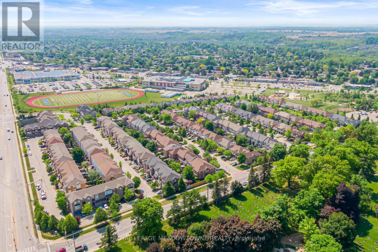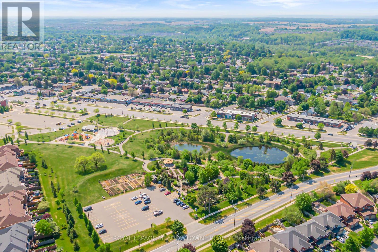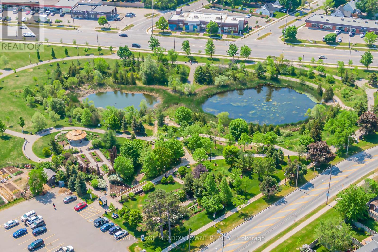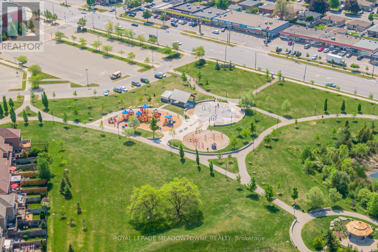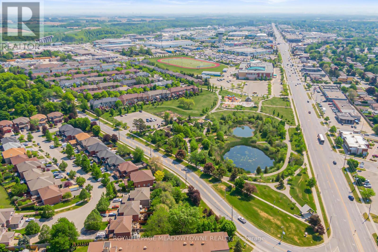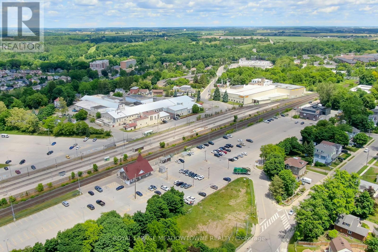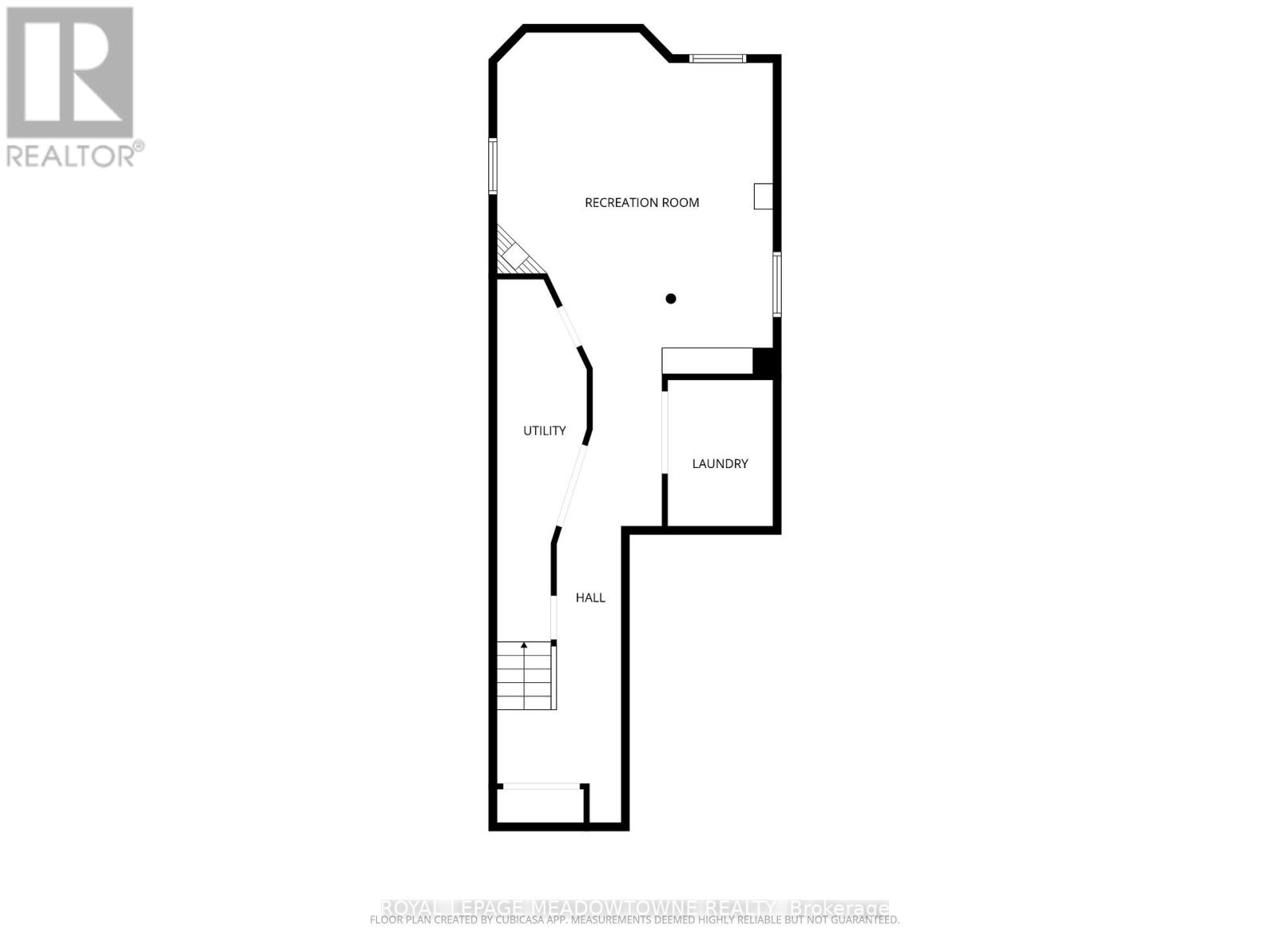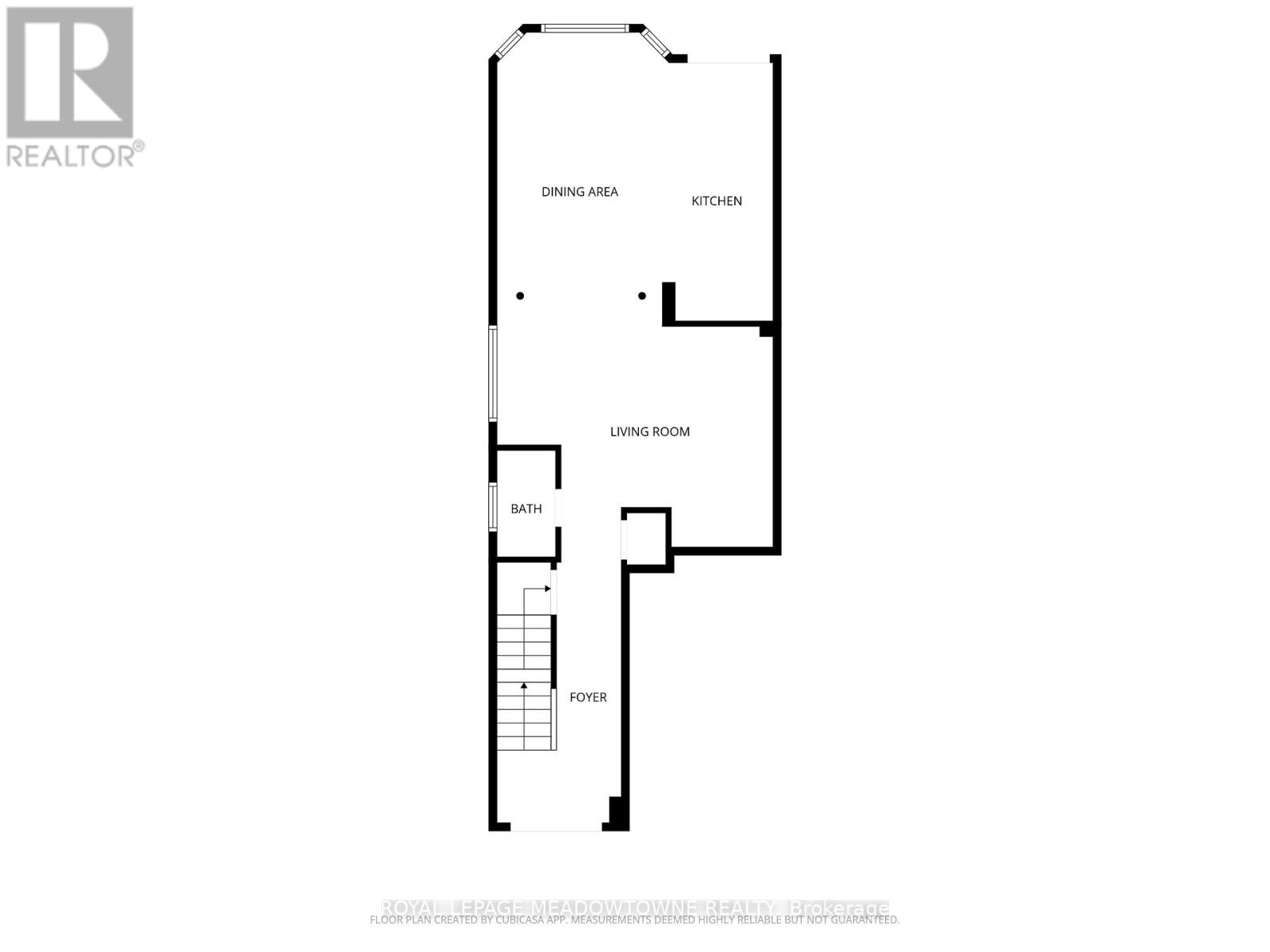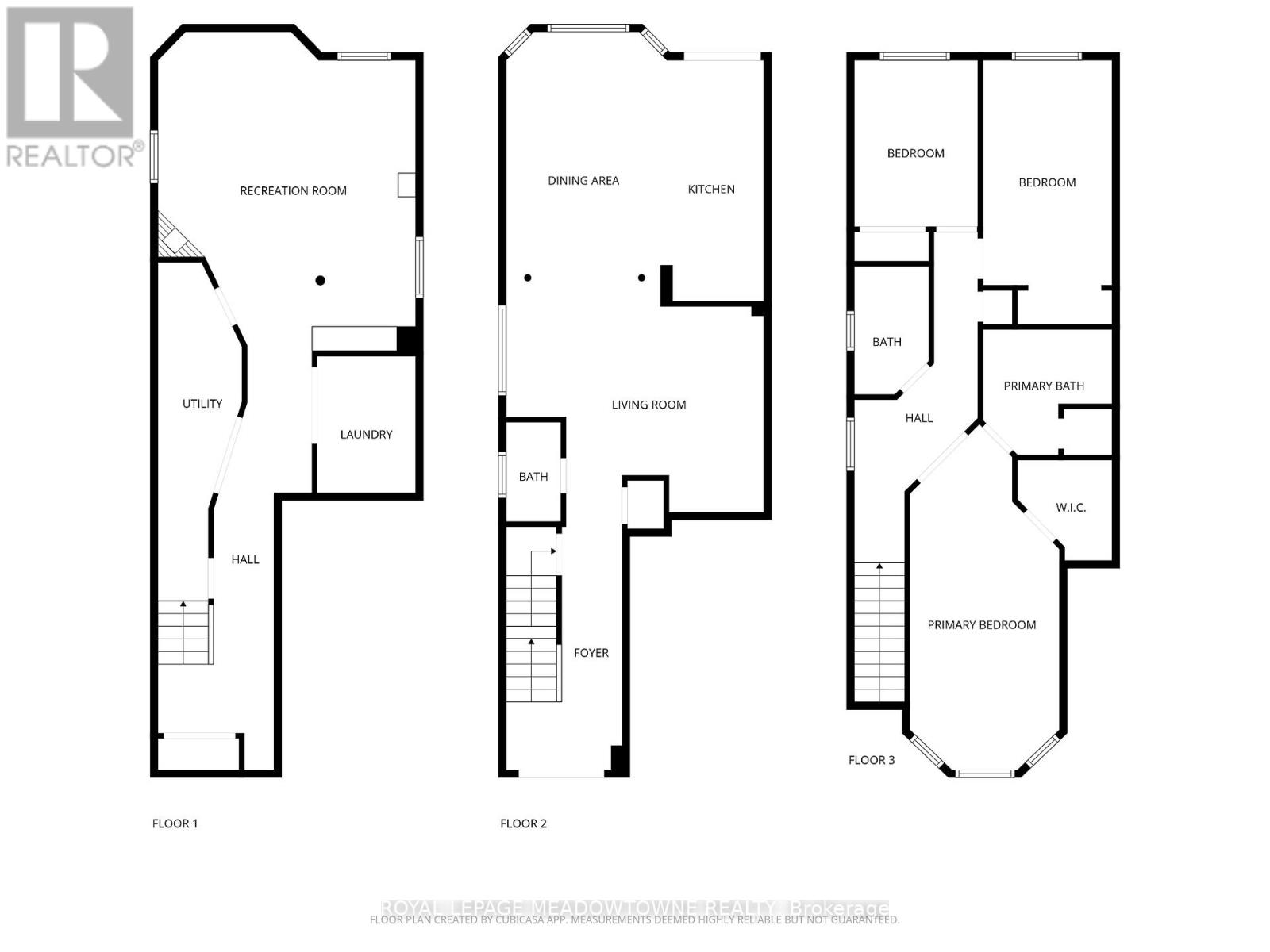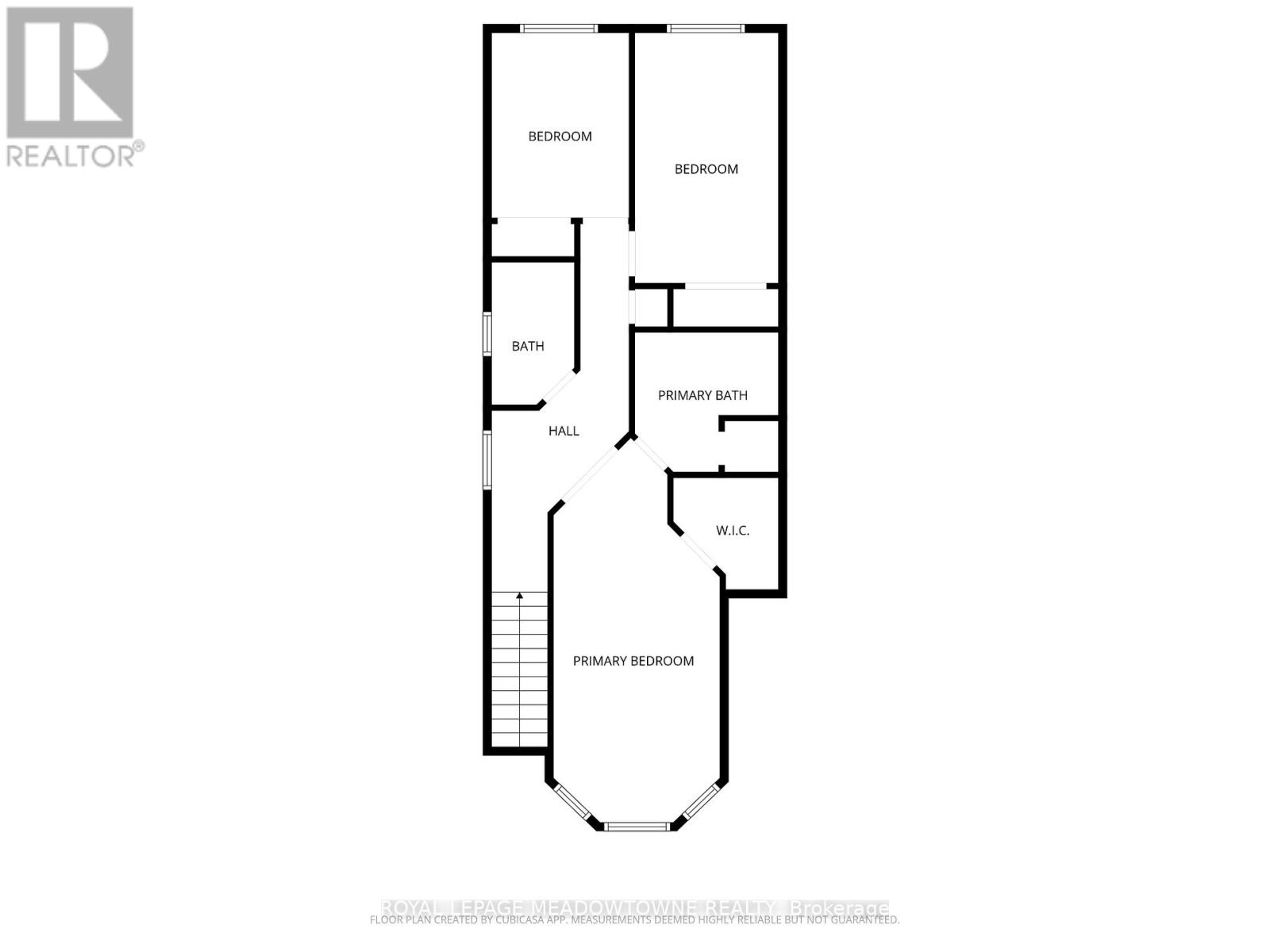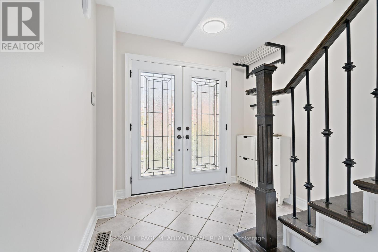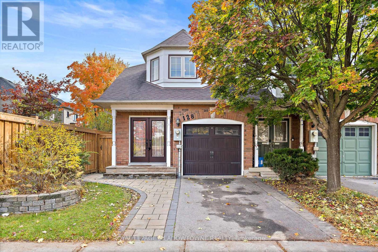128 Dominion Gardens Drive Halton Hills, Ontario L7G 6B6
$3,000 Monthly
Welcome to 128 Dominion Gardens Drive, a bright and beautifully maintained freehold townhouse available for lease in one of Georgetown's most desirable family neighbourhoods. This spacious 3-bedroom, 3-bathroom home offers over 1,500 sq ft of functional living space plus a finished basement. The main floor features a welcoming layout with a large living and dining area, an open kitchen with ample cabinetry, and a cozy family room complete with a gas fireplace. Upstairs, the primary bedroom includes a walk-in closet and a full ensuite, while two additional bedrooms provide plenty of space for family or guests. The finished basement adds extra living or recreation space and includes a separate laundry room. Enjoy the private backyard deck-perfect for relaxing or entertaining. Additional highlights include a single-car garage, private driveway, and central air conditioning. Located steps from schools, parks, shopping, and the Dominion Gardens trail system, this home combines convenience and comfort in an excellent location. (id:60365)
Property Details
| MLS® Number | W12480194 |
| Property Type | Single Family |
| Community Name | Georgetown |
| ParkingSpaceTotal | 2 |
| Structure | Deck |
Building
| BathroomTotal | 3 |
| BedroomsAboveGround | 3 |
| BedroomsTotal | 3 |
| Age | 16 To 30 Years |
| Amenities | Fireplace(s) |
| BasementDevelopment | Finished |
| BasementType | Full, N/a (finished) |
| ConstructionStyleAttachment | Attached |
| CoolingType | Central Air Conditioning |
| ExteriorFinish | Brick |
| FireplacePresent | Yes |
| FireplaceTotal | 1 |
| FoundationType | Concrete |
| HalfBathTotal | 1 |
| HeatingFuel | Natural Gas |
| HeatingType | Forced Air |
| StoriesTotal | 2 |
| SizeInterior | 1500 - 2000 Sqft |
| Type | Row / Townhouse |
| UtilityWater | Municipal Water |
Parking
| Attached Garage | |
| Garage |
Land
| Acreage | No |
| Sewer | Sanitary Sewer |
| SizeDepth | 100 Ft ,1 In |
| SizeFrontage | 22 Ft ,7 In |
| SizeIrregular | 22.6 X 100.1 Ft |
| SizeTotalText | 22.6 X 100.1 Ft |
Rooms
| Level | Type | Length | Width | Dimensions |
|---|---|---|---|---|
| Second Level | Primary Bedroom | 5.3 m | 3.02 m | 5.3 m x 3.02 m |
| Second Level | Bedroom 2 | 4.72 m | 2.56 m | 4.72 m x 2.56 m |
| Second Level | Bedroom 3 | 3.53 m | 2.59 m | 3.53 m x 2.59 m |
| Basement | Recreational, Games Room | 5.1 m | 5.08 m | 5.1 m x 5.08 m |
| Main Level | Living Room | 3.02 m | 2.89 m | 3.02 m x 2.89 m |
| Main Level | Dining Room | 4.06 m | 2.23 m | 4.06 m x 2.23 m |
| Main Level | Family Room | 4.11 m | 3.02 m | 4.11 m x 3.02 m |
| Main Level | Kitchen | 4.01 m | 2.23 m | 4.01 m x 2.23 m |
Lynn Oles
Broker
324 Guelph Street Suite 12
Georgetown, Ontario L7G 4B5
Matthew Oles
Salesperson
324 Guelph Street Suite 12
Georgetown, Ontario L7G 4B5

