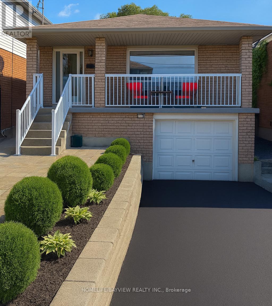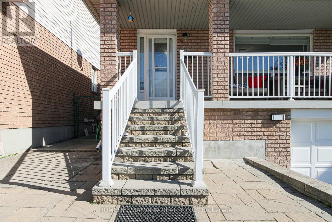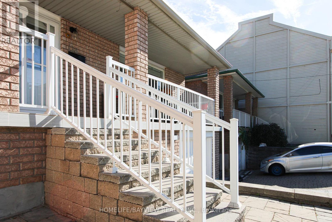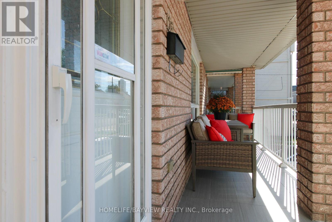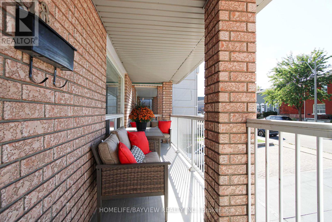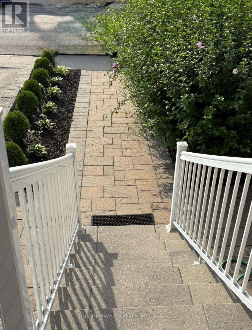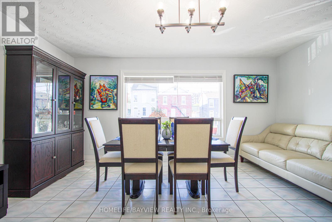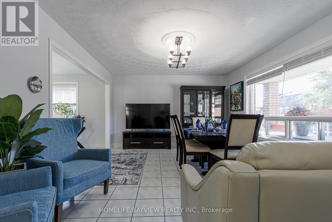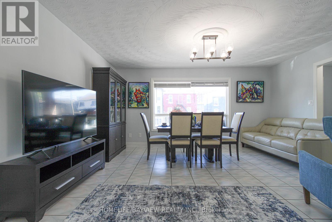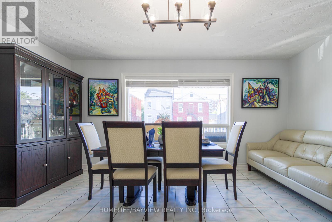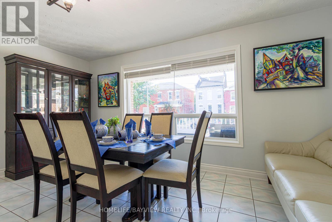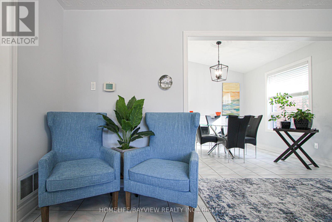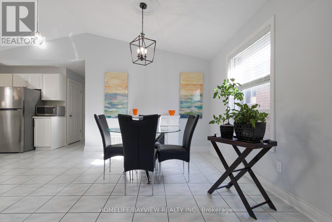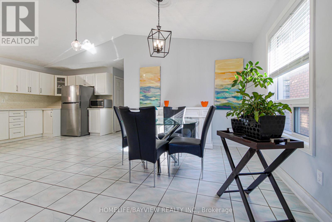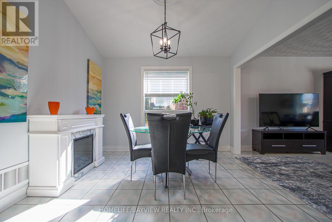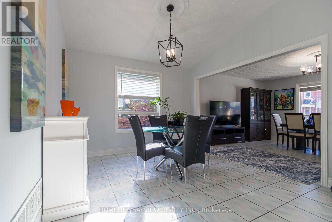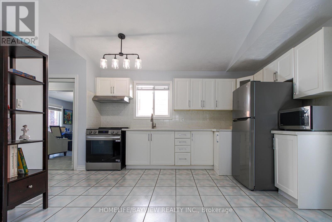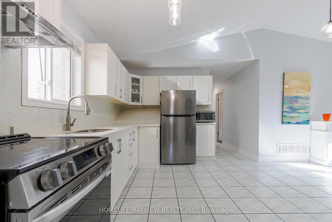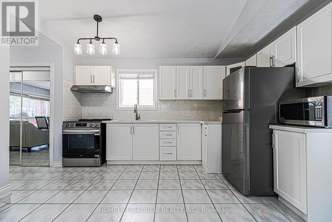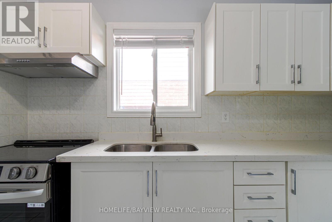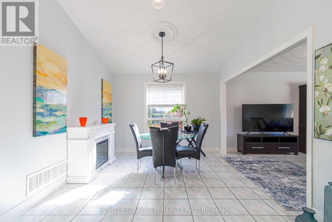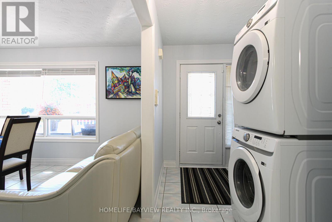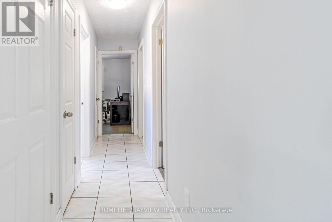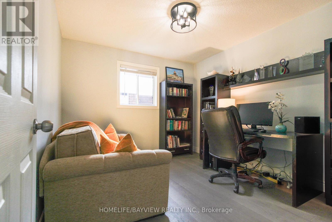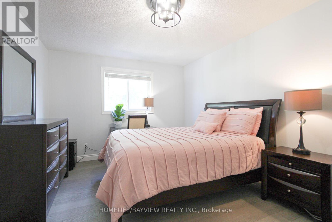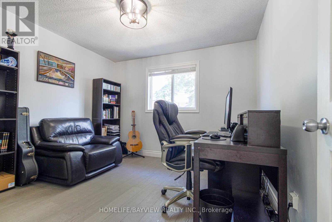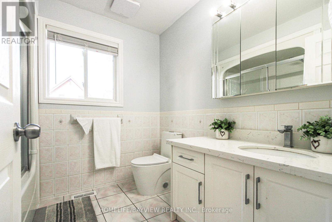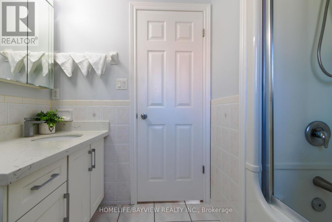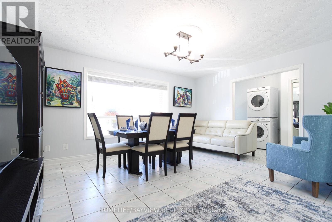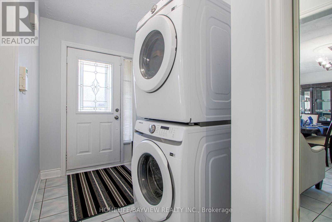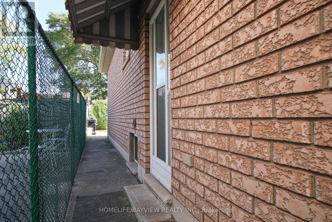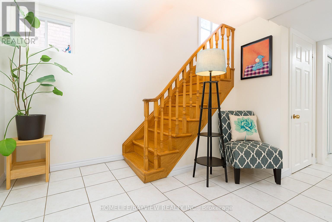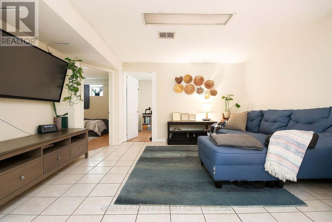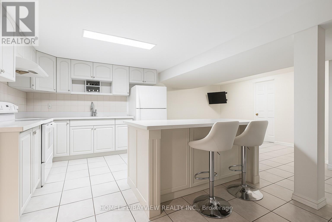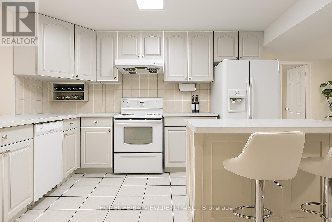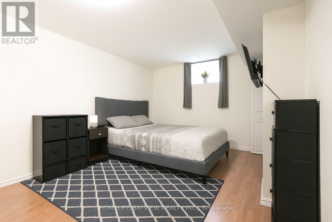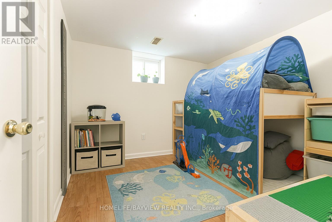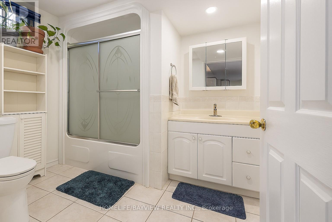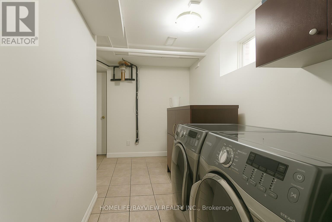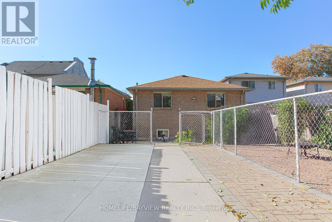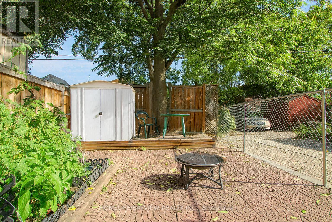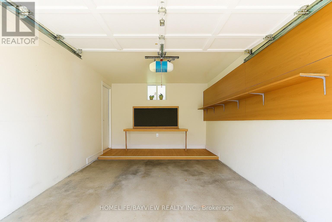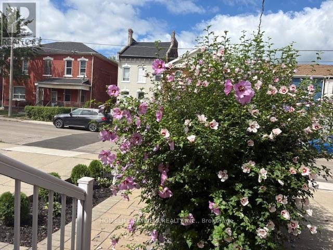128 Cathcart Street Hamilton, Ontario L8L 5A2
$985,000
This fully legal duplex raised bungalow, custom-built in 1997, offers approx. 2,300 sq. ft. of turn-key living space across two separate, city-approved dwellings - each with its own kitchen, laundry, and private entrance - making it ideal for multi-generational living or generating reliable rental income. The main level features 3 bedrooms, while the lower level offers 2 bedrooms with a dedicated entrance, ensuring privacy and flexibility. Highlights include an open-concept living and dining area with soaring 11-ft walnut stucco ceilings and ornamental chandeliers, a newly renovated modern kitchen with quartz countertops, backsplash, and white cabinetry, plus brand-new 2025 stainless steel appliances, wide plank hardwood floors, stylish light fixtures, blinds, and upgraded bathrooms. Energy-efficient solar panels provide rebates, while the rare attached garage, updated driveway, legal laneway parking pad, and additional backyard parking for the secondary suite add unmatched convenience in a downtown locale. With landscaped curb appeal, an extra-wide porch, and proximity to James St. North's vibrant cafes, Bayfront Park, the Art Gallery of Hamilton, Dundurn Castle, and Hess Village, this legal duplex is a rare opportunity combining comfort, income potential, and lifestyle in one. (id:60365)
Property Details
| MLS® Number | X12584696 |
| Property Type | Single Family |
| Community Name | Beasley |
| AmenitiesNearBy | Hospital, Public Transit, Place Of Worship |
| CommunityFeatures | Community Centre |
| EquipmentType | Water Heater - Gas, Water Heater |
| Features | Lane, Carpet Free |
| ParkingSpaceTotal | 4 |
| RentalEquipmentType | Water Heater - Gas, Water Heater |
| Structure | Shed |
Building
| BathroomTotal | 2 |
| BedroomsAboveGround | 3 |
| BedroomsBelowGround | 2 |
| BedroomsTotal | 5 |
| Age | 16 To 30 Years |
| Amenities | Fireplace(s) |
| Appliances | Garage Door Opener Remote(s), Water Heater, Blinds, Dryer, Range, Stove, Washer, Refrigerator |
| ArchitecturalStyle | Raised Bungalow |
| BasementDevelopment | Finished |
| BasementFeatures | Separate Entrance |
| BasementType | N/a (finished), N/a |
| ConstructionStyleAttachment | Detached |
| CoolingType | Central Air Conditioning |
| ExteriorFinish | Brick, Brick Facing |
| FireProtection | Smoke Detectors |
| FireplacePresent | Yes |
| FlooringType | Laminate, Tile, Hardwood |
| FoundationType | Concrete |
| HeatingFuel | Natural Gas |
| HeatingType | Forced Air |
| StoriesTotal | 1 |
| SizeInterior | 1100 - 1500 Sqft |
| Type | House |
| UtilityWater | Municipal Water |
Parking
| Attached Garage | |
| Garage |
Land
| Acreage | No |
| FenceType | Fully Fenced, Fenced Yard |
| LandAmenities | Hospital, Public Transit, Place Of Worship |
| Sewer | Sanitary Sewer |
| SizeDepth | 120 Ft ,3 In |
| SizeFrontage | 30 Ft ,1 In |
| SizeIrregular | 30.1 X 120.3 Ft |
| SizeTotalText | 30.1 X 120.3 Ft |
Rooms
| Level | Type | Length | Width | Dimensions |
|---|---|---|---|---|
| Lower Level | Bedroom 2 | 3.3 m | 3.3 m | 3.3 m x 3.3 m |
| Lower Level | Bathroom | 2.8 m | 2.45 m | 2.8 m x 2.45 m |
| Lower Level | Laundry Room | 2 m | 1.1 m | 2 m x 1.1 m |
| Lower Level | Kitchen | 3.5 m | 3.5 m | 3.5 m x 3.5 m |
| Lower Level | Dining Room | 3.5 m | 3.5 m | 3.5 m x 3.5 m |
| Lower Level | Primary Bedroom | 3.8 m | 3.8 m | 3.8 m x 3.8 m |
| Main Level | Bathroom | 2.8 m | 2.45 m | 2.8 m x 2.45 m |
| Main Level | Laundry Room | 1.1 m | 1 m | 1.1 m x 1 m |
| Main Level | Living Room | 4.5 m | 4.5 m | 4.5 m x 4.5 m |
| Main Level | Dining Room | 4.5 m | 4.5 m | 4.5 m x 4.5 m |
| Main Level | Kitchen | 4.5 m | 4.5 m | 4.5 m x 4.5 m |
| Main Level | Primary Bedroom | 4 m | 3.75 m | 4 m x 3.75 m |
| Main Level | Bedroom 2 | 3.5 m | 3.5 m | 3.5 m x 3.5 m |
| Main Level | Bedroom 3 | 3.3 m | 3.3 m | 3.3 m x 3.3 m |
Utilities
| Cable | Installed |
| Electricity | Installed |
| Sewer | Installed |
https://www.realtor.ca/real-estate/29145429/128-cathcart-street-hamilton-beasley-beasley
Slava Ryzhikov
Salesperson
505 Hwy 7 Suite 201
Thornhill, Ontario L3T 7T1

