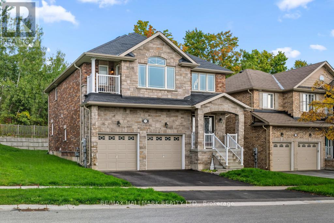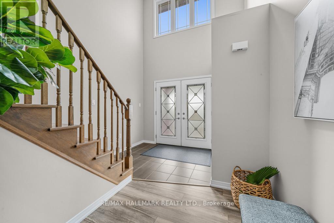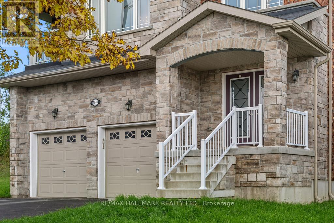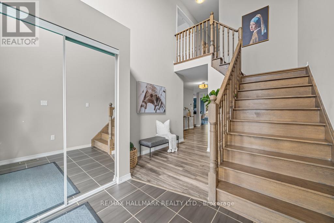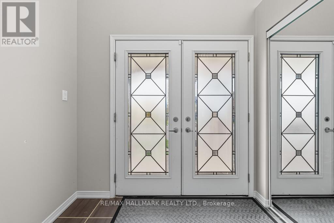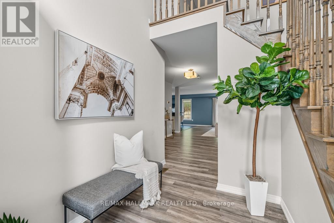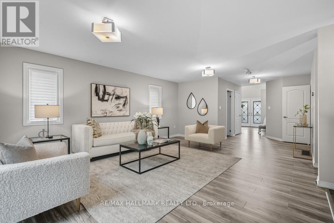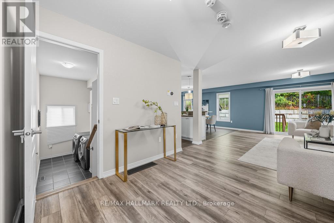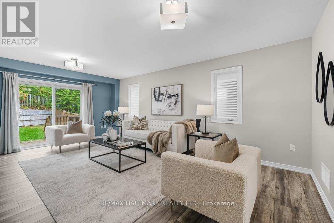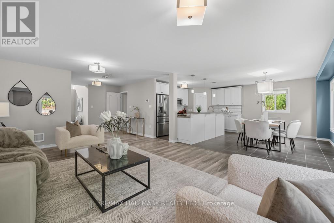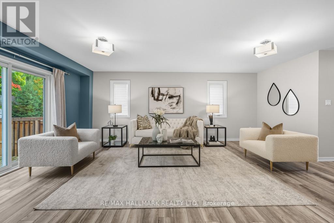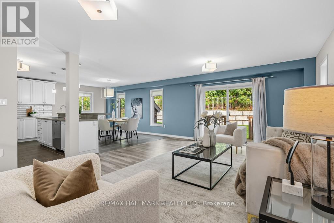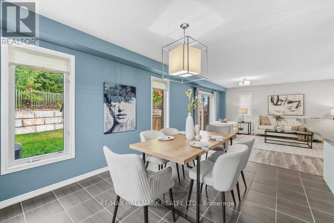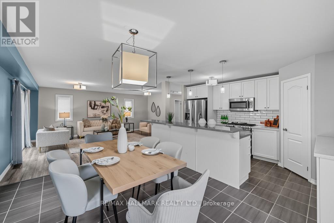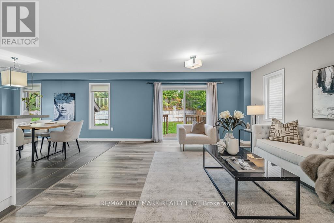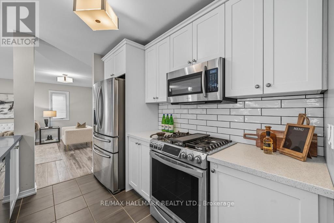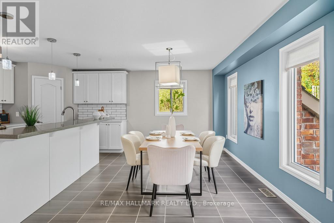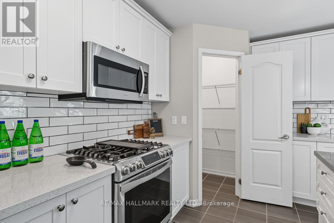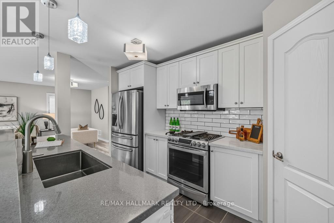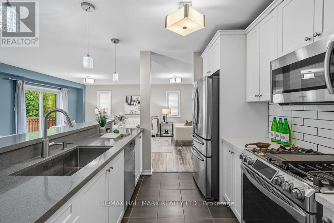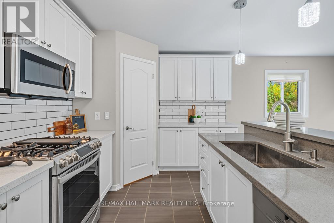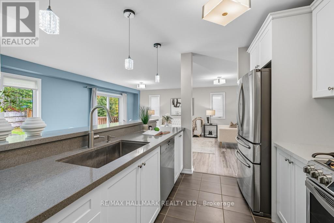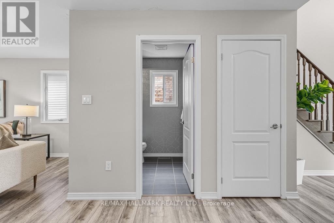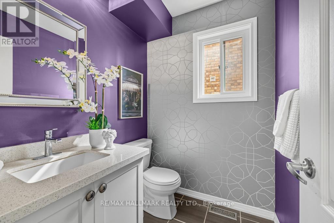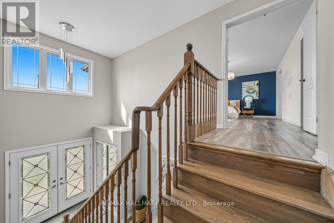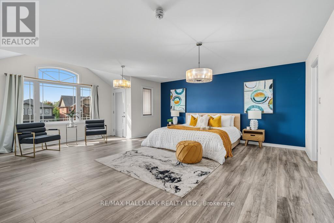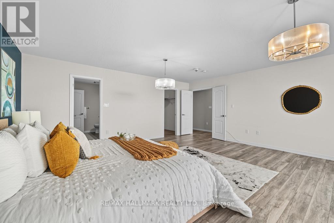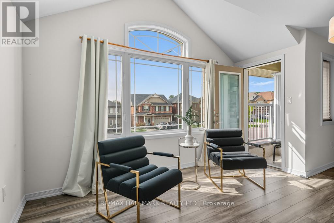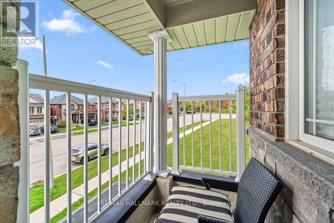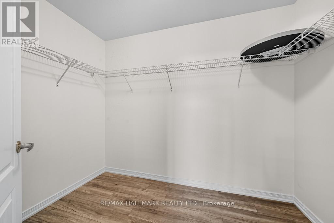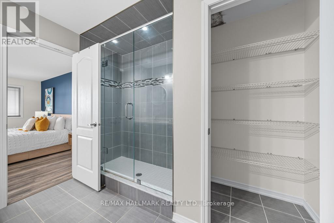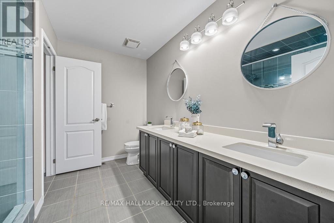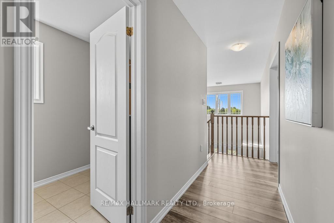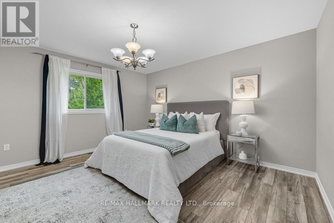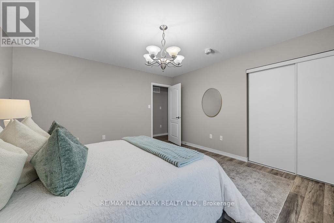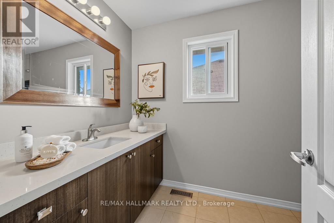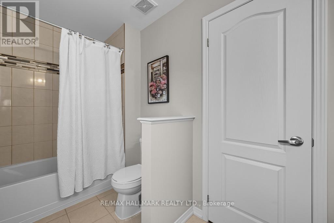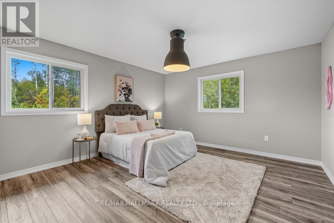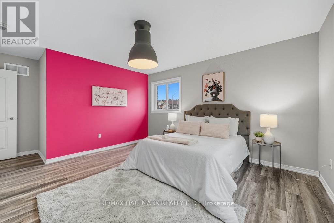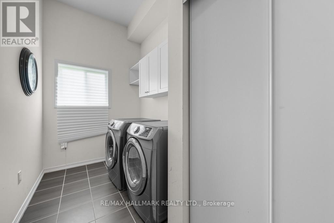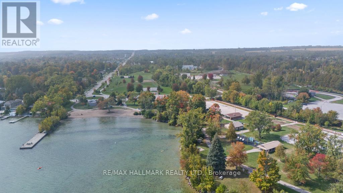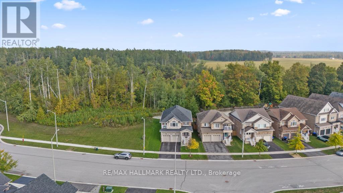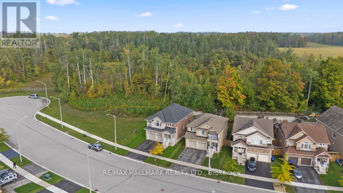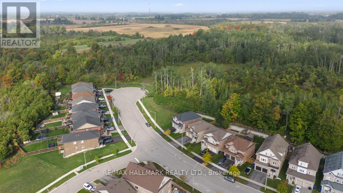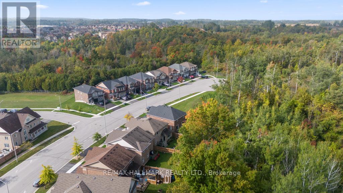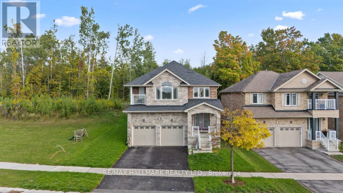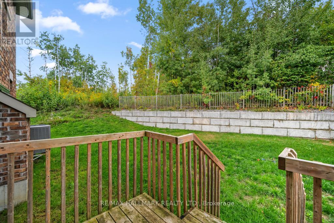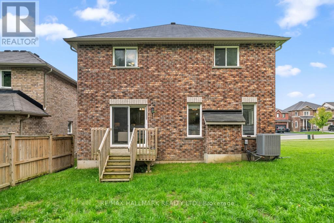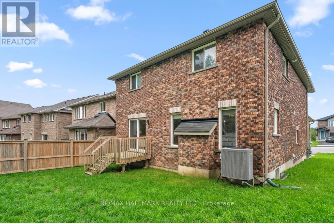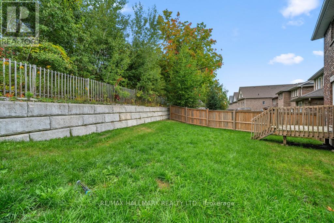3 Bedroom
3 Bathroom
2000 - 2500 sqft
Central Air Conditioning
Forced Air
$848,000
Welcome to this desirable detached home with a bright, inviting foyer beneath a soaring 16 open-to-above ceiling. The main level features upgraded laminate flooring, a hardwood staircase, and a ceramic-tiled laundry room. A gourmet kitchen showcases high-end appliances and elegant quartz countertops ideal for everyday living and entertaining. Upstairs, the spacious primary retreat offers a 5-piece ensuite and a private walkout to the balcony. Enjoy backyard privacy. Steps to Sobeys, No Frills, schools, and restaurants; minutes to Lake Simcoe and Hwy 400. (id:60365)
Property Details
|
MLS® Number
|
N12423946 |
|
Property Type
|
Single Family |
|
Community Name
|
Alcona |
|
EquipmentType
|
Water Heater, Water Softener |
|
Features
|
Irregular Lot Size, Carpet Free |
|
ParkingSpaceTotal
|
4 |
|
RentalEquipmentType
|
Water Heater, Water Softener |
Building
|
BathroomTotal
|
3 |
|
BedroomsAboveGround
|
3 |
|
BedroomsTotal
|
3 |
|
Appliances
|
Garage Door Opener Remote(s), Dishwasher, Dryer, Microwave, Stove, Washer, Refrigerator |
|
BasementDevelopment
|
Unfinished |
|
BasementType
|
N/a (unfinished) |
|
ConstructionStyleAttachment
|
Detached |
|
CoolingType
|
Central Air Conditioning |
|
ExteriorFinish
|
Brick |
|
FlooringType
|
Laminate, Ceramic |
|
FoundationType
|
Concrete |
|
HalfBathTotal
|
1 |
|
HeatingFuel
|
Natural Gas |
|
HeatingType
|
Forced Air |
|
StoriesTotal
|
2 |
|
SizeInterior
|
2000 - 2500 Sqft |
|
Type
|
House |
|
UtilityWater
|
Municipal Water |
Parking
Land
|
Acreage
|
No |
|
Sewer
|
Sanitary Sewer |
|
SizeDepth
|
109 Ft ,1 In |
|
SizeFrontage
|
50 Ft ,10 In |
|
SizeIrregular
|
50.9 X 109.1 Ft |
|
SizeTotalText
|
50.9 X 109.1 Ft |
Rooms
| Level |
Type |
Length |
Width |
Dimensions |
|
Second Level |
Primary Bedroom |
5.76 m |
6.58 m |
5.76 m x 6.58 m |
|
Second Level |
Bedroom 2 |
4.11 m |
4.33 m |
4.11 m x 4.33 m |
|
Second Level |
Bedroom 3 |
4.11 m |
4.33 m |
4.11 m x 4.33 m |
|
Main Level |
Great Room |
4.3 m |
5.97 m |
4.3 m x 5.97 m |
|
Main Level |
Kitchen |
4.42 m |
2.74 m |
4.42 m x 2.74 m |
|
Main Level |
Dining Room |
4.45 m |
3.23 m |
4.45 m x 3.23 m |
https://www.realtor.ca/real-estate/28907232/1278-leslie-drive-innisfil-alcona-alcona

