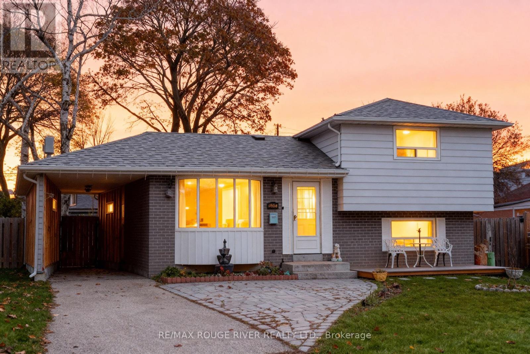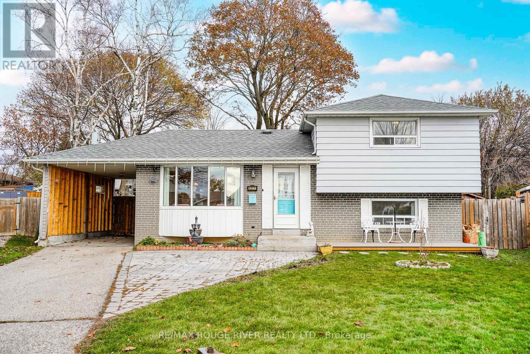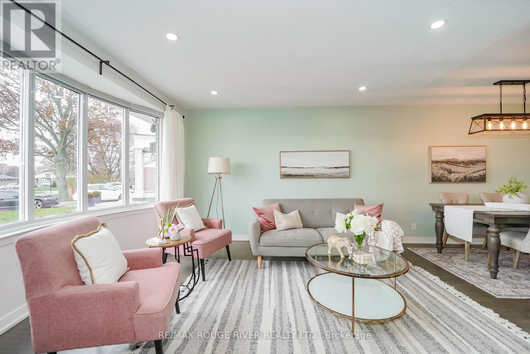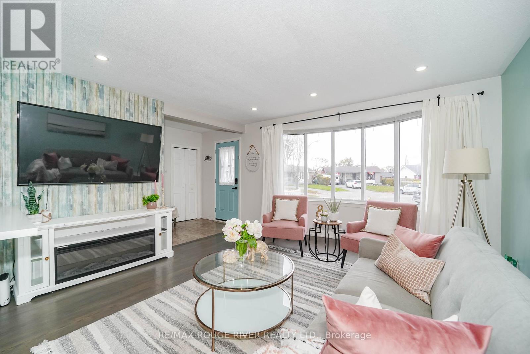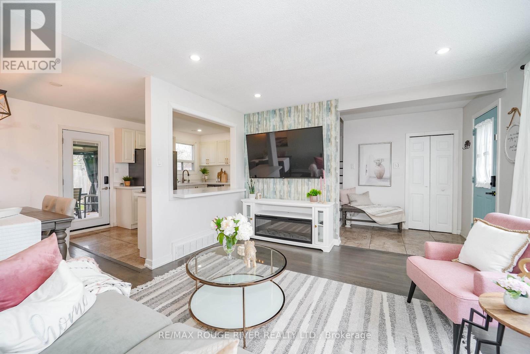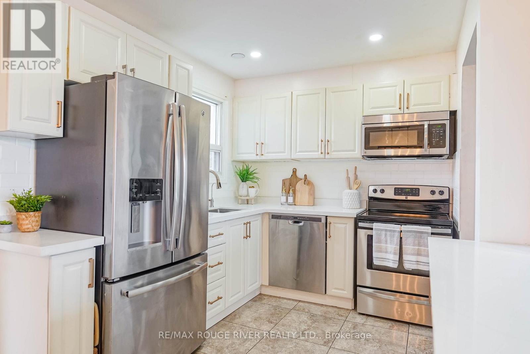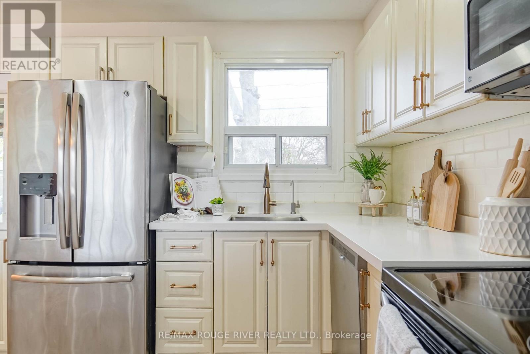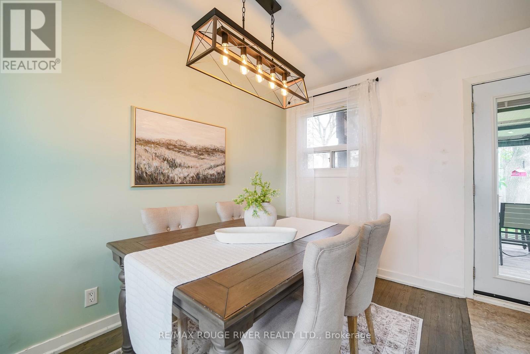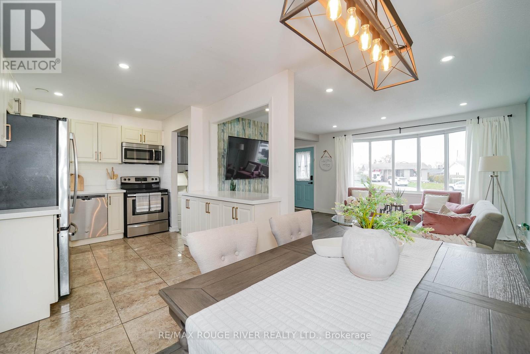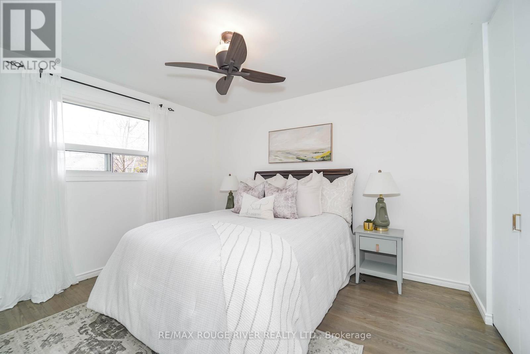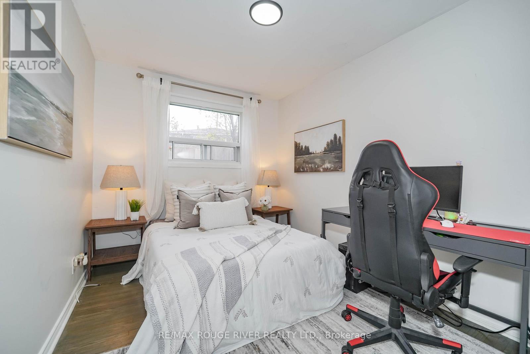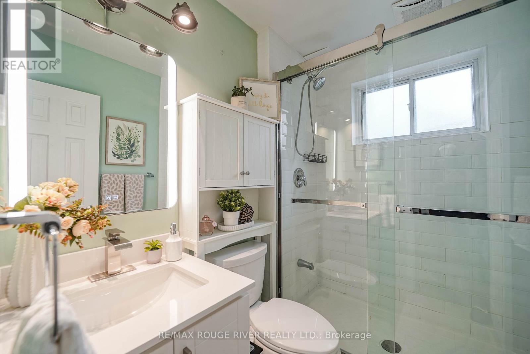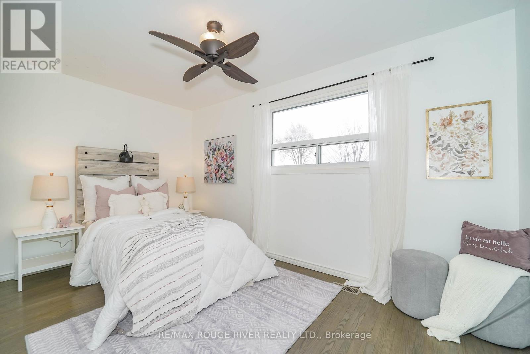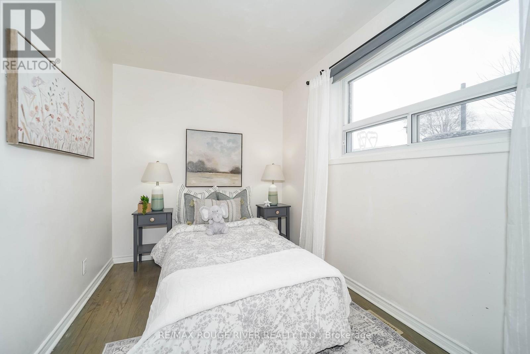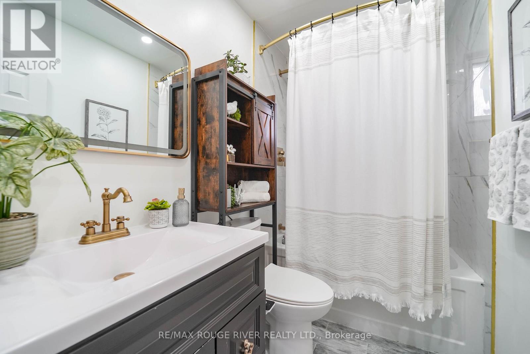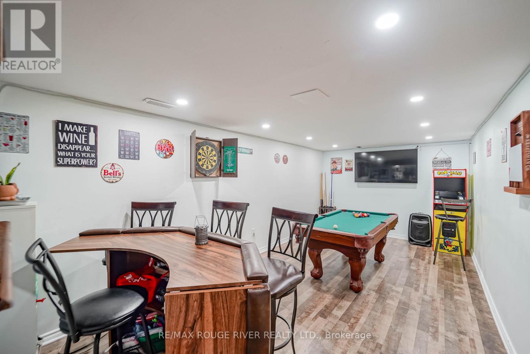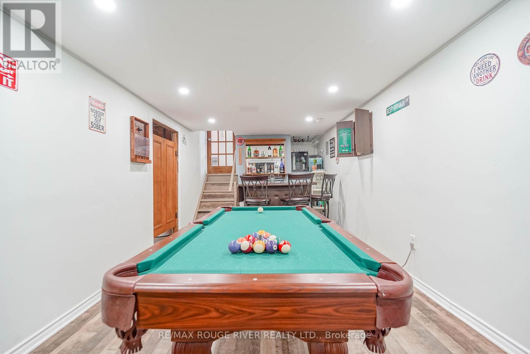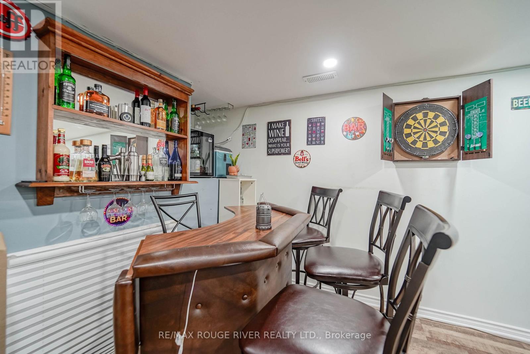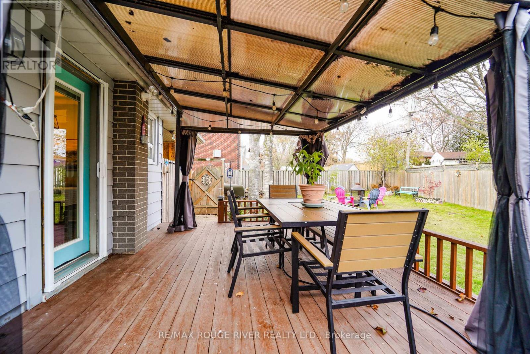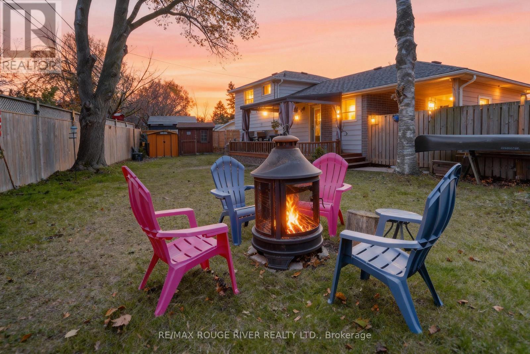1277 Trellis Court Pickering, Ontario L1W 1J2
$899,999
Nestled on a quiet, family-friendly court in sought-after Bay Ridges by the Lake, 1277 Trellis Court offers comfort, convenience, and exceptional outdoor potential. Set on a generous pie-shaped lot, this home provides the perfect canvas to create your own private backyard oasis-ideal for summer relaxation, gardening and entertaining. This detached 4-bedroom, 4-level side-split features an open-concept main floor filled with natural light and a walkout from the gorgeous kitchen to a spacious deck, perfect for gatherings. Enjoy floor-to-ceiling closets, a basement crawl space for added storage, hardwood floors, neutral paint throughout for a warm and inviting feel, along with 2 renovated bathrooms. Located within walking distance to parks, schools, shops, restaurants, the GO Train, and numerous amenities, with easy access to Highway 401, this home offers the best of comfort and convenience in one of Pickering's most desirable lakeside communities. (id:60365)
Open House
This property has open houses!
2:00 pm
Ends at:4:00 pm
2:00 pm
Ends at:4:00 pm
Property Details
| MLS® Number | E12570178 |
| Property Type | Single Family |
| Community Name | Bay Ridges |
| AmenitiesNearBy | Park, Public Transit, Schools |
| CommunityFeatures | Community Centre |
| EquipmentType | Water Heater |
| Features | Carpet Free |
| ParkingSpaceTotal | 4 |
| RentalEquipmentType | Water Heater |
| WaterFrontType | Waterfront |
Building
| BathroomTotal | 2 |
| BedroomsAboveGround | 4 |
| BedroomsTotal | 4 |
| Age | 51 To 99 Years |
| BasementDevelopment | Unfinished |
| BasementType | N/a (unfinished) |
| ConstructionStyleAttachment | Detached |
| ConstructionStyleSplitLevel | Sidesplit |
| CoolingType | Central Air Conditioning |
| ExteriorFinish | Aluminum Siding, Brick |
| FlooringType | Hardwood, Ceramic |
| FoundationType | Unknown |
| HeatingFuel | Natural Gas |
| HeatingType | Forced Air |
| SizeInterior | 700 - 1100 Sqft |
| Type | House |
| UtilityWater | Municipal Water |
Parking
| Carport | |
| No Garage |
Land
| Acreage | No |
| FenceType | Fenced Yard |
| LandAmenities | Park, Public Transit, Schools |
| Sewer | Sanitary Sewer |
| SizeDepth | 126 Ft ,9 In |
| SizeFrontage | 33 Ft ,8 In |
| SizeIrregular | 33.7 X 126.8 Ft ; Irreg. 100 Ft Across Rear, 88.16 Side |
| SizeTotalText | 33.7 X 126.8 Ft ; Irreg. 100 Ft Across Rear, 88.16 Side |
Rooms
| Level | Type | Length | Width | Dimensions |
|---|---|---|---|---|
| Basement | Other | 5.97 m | 6.45 m | 5.97 m x 6.45 m |
| Main Level | Living Room | 2.6 m | 3.74 m | 2.6 m x 3.74 m |
| Main Level | Dining Room | 4.24 m | 4.03 m | 4.24 m x 4.03 m |
| Main Level | Kitchen | 2.6 m | 2.18 m | 2.6 m x 2.18 m |
| Upper Level | Primary Bedroom | 3.77 m | 3.34 m | 3.77 m x 3.34 m |
| Upper Level | Bedroom 2 | 4.26 m | 2.54 m | 4.26 m x 2.54 m |
| In Between | Bedroom 3 | 3.95 m | 2.66 m | 3.95 m x 2.66 m |
| In Between | Bedroom 4 | 3.64 m | 2.32 m | 3.64 m x 2.32 m |
https://www.realtor.ca/real-estate/29130214/1277-trellis-court-pickering-bay-ridges-bay-ridges
Vida Oblefias
Broker
6758 Kingston Road, Unit 1
Toronto, Ontario M1B 1G8

