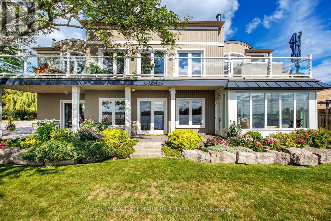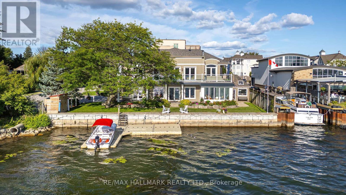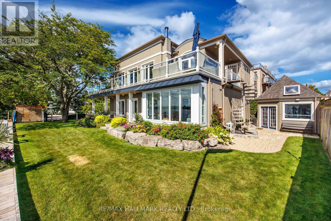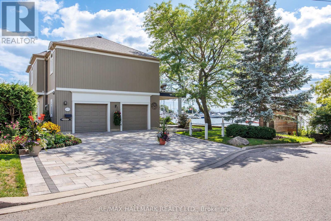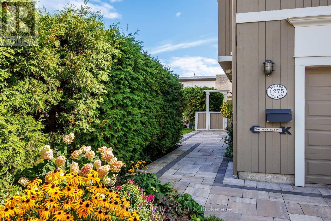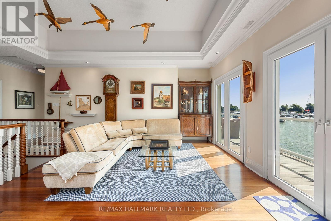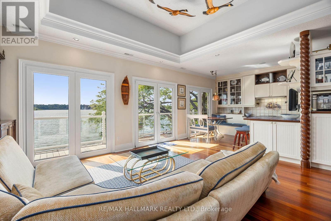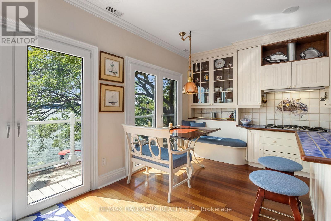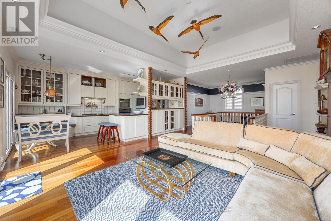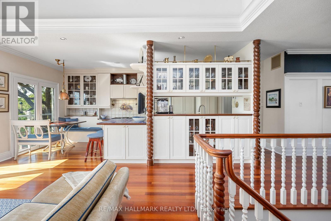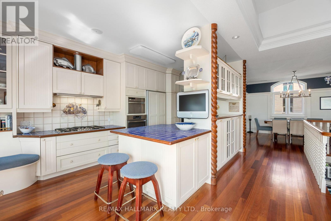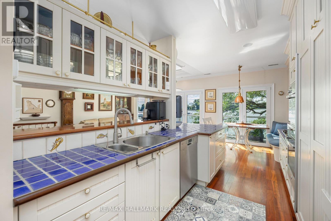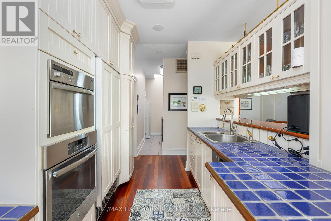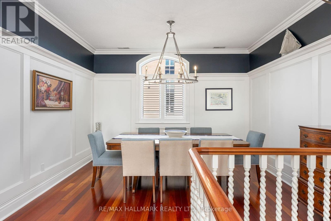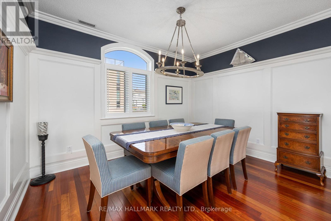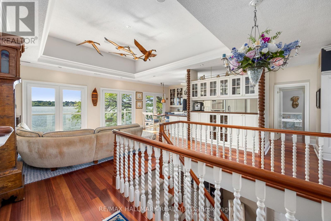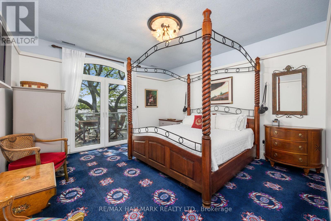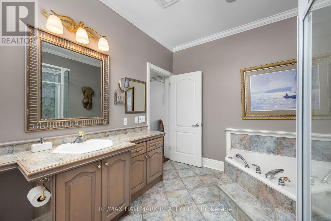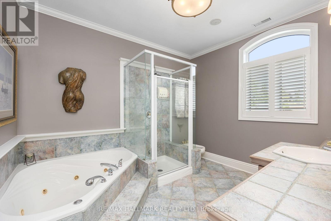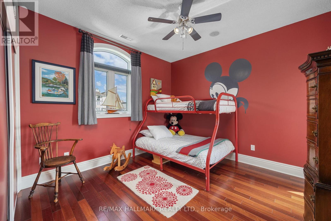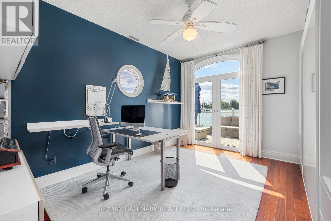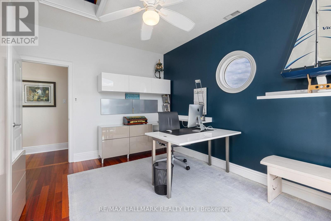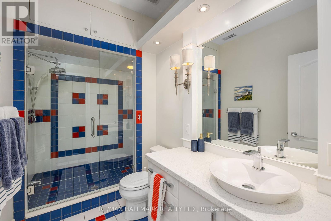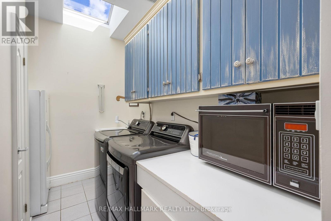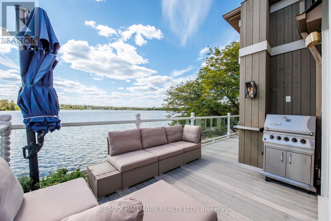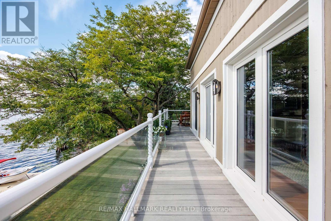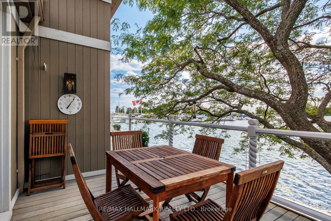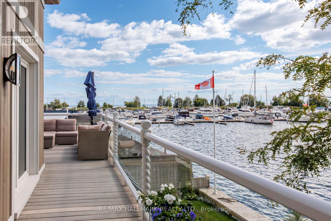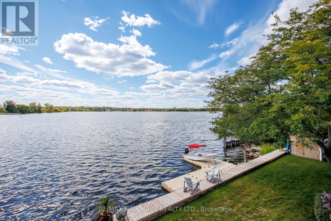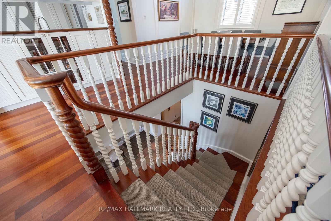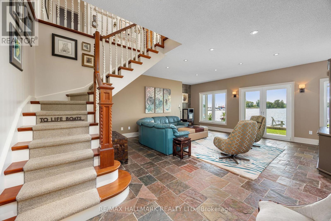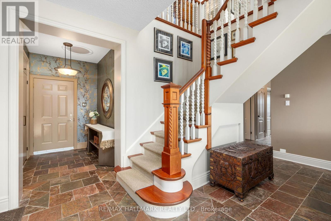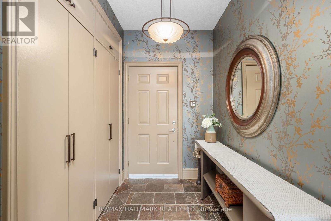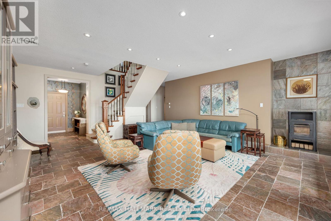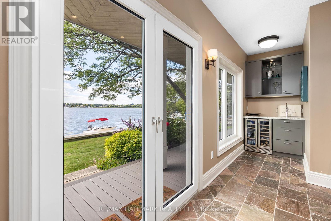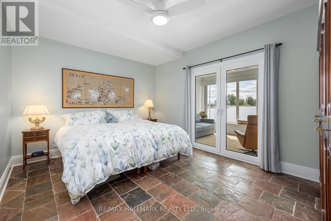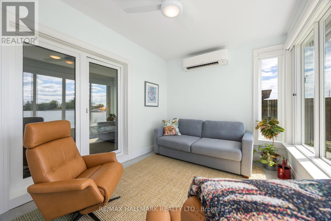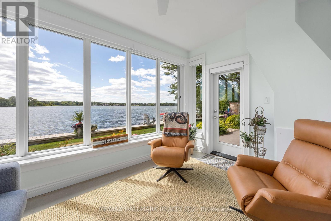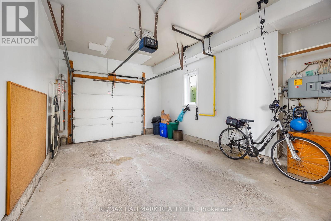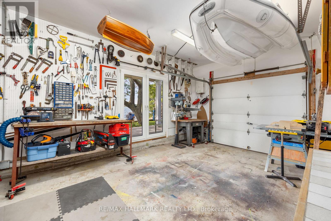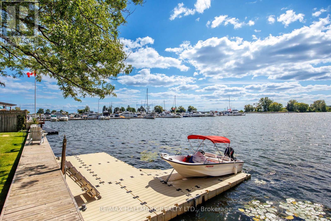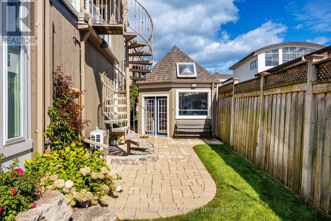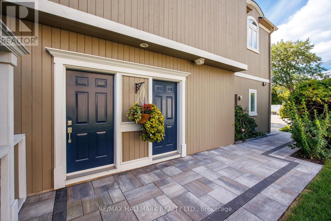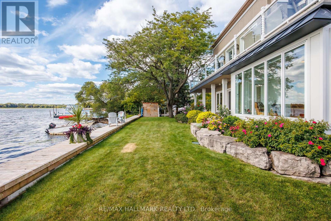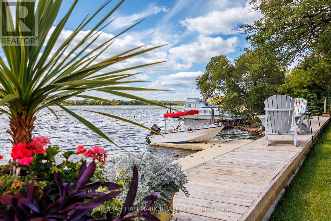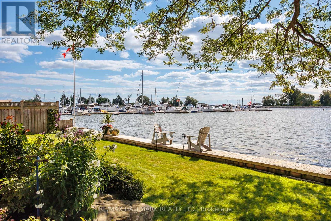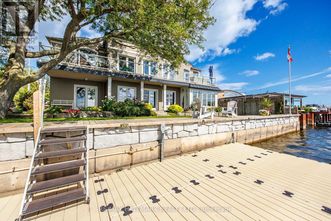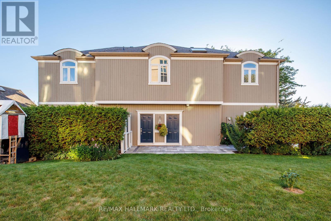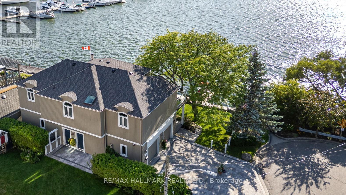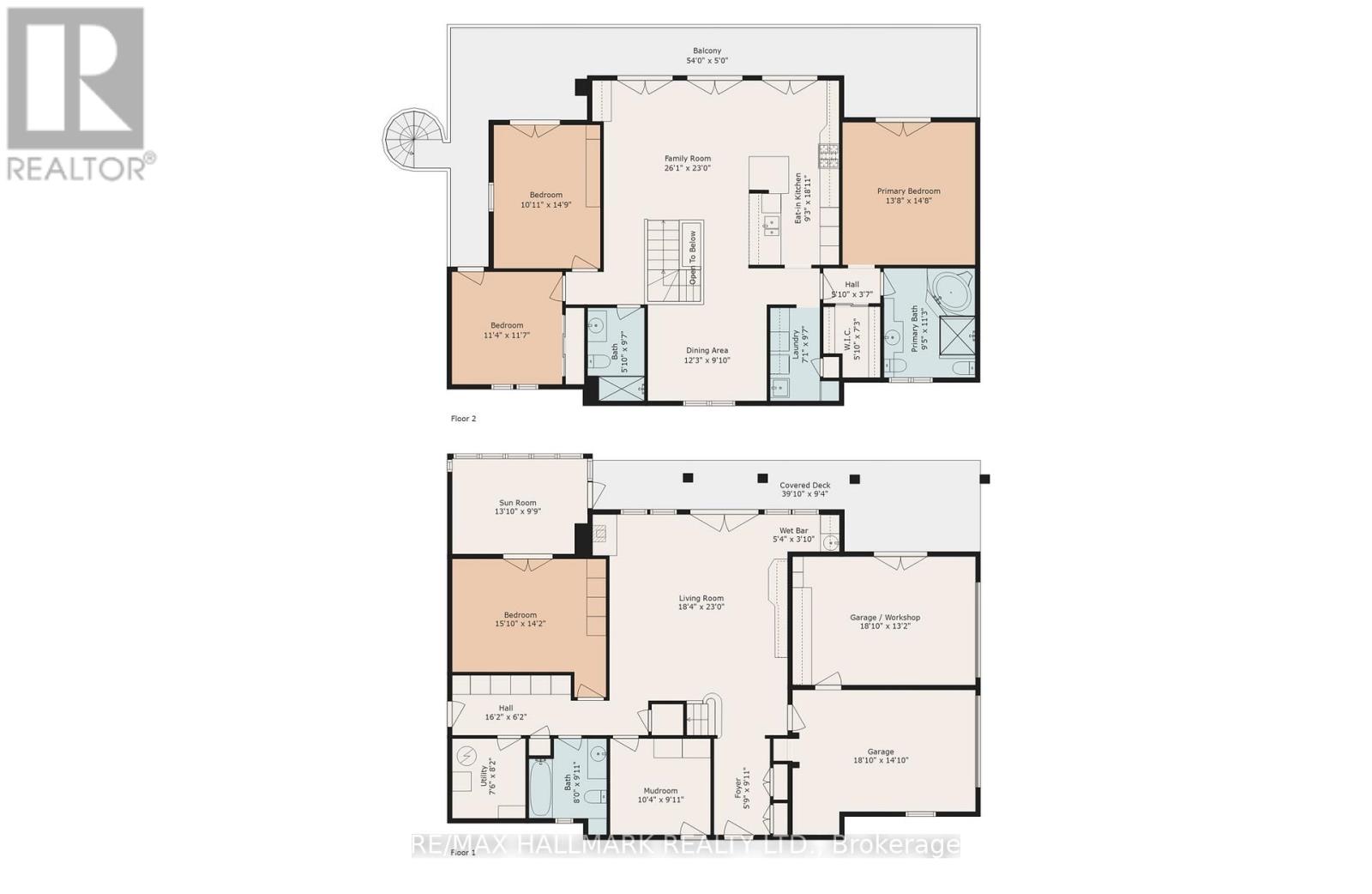1275 Wharf Street Pickering, Ontario L1W 1A2
$2,879,000
One-of-a-kind custom-built waterfront home on Frenchman's Bay! This 4-bedroom beauty, built in 1995 and lovingly maintained by its original owner, sits on a quiet dead-end street with unobstructed water views. The front of the home offers large windows and a walkout to the bay-facing veranda, with outdoor living further enhanced by a spacious composite deck, newly built breakwater with elevated yard, and floating dock. Keep your boat at your doorstep! Inside, enjoy in-floor radiant heating with zoned temperature controls, a new sunroom addition, and a double car garage. Every detail of this custom home was built with quality materials meant to last. The beautifully landscaped grounds feature irrigation and a separate greenhouse/storage shed. A rare opportunity to own true waterfront with direct access to Frenchman's Bay, just steps to trails, marinas, parks, and the vibrant shops and restaurants along Liverpool Road, with all Pickering amenities nearby. (id:60365)
Property Details
| MLS® Number | E12380483 |
| Property Type | Single Family |
| Community Name | Bay Ridges |
| Easement | Unknown |
| Features | Irregular Lot Size |
| ParkingSpaceTotal | 4 |
| Structure | Deck, Porch, Dock |
| ViewType | View Of Water, Direct Water View, Unobstructed Water View |
| WaterFrontType | Waterfront |
Building
| BathroomTotal | 3 |
| BedroomsAboveGround | 4 |
| BedroomsTotal | 4 |
| Age | 16 To 30 Years |
| Amenities | Separate Heating Controls |
| Appliances | Garage Door Opener Remote(s), Oven - Built-in, Central Vacuum, Range, Garburator, Water Heater, Water Meter |
| ConstructionStyleAttachment | Detached |
| CoolingType | Central Air Conditioning |
| ExteriorFinish | Wood |
| FireplaceFuel | Pellet |
| FireplacePresent | Yes |
| FireplaceTotal | 1 |
| FireplaceType | Stove |
| FlooringType | Hardwood |
| FoundationType | Poured Concrete |
| HeatingFuel | Natural Gas |
| HeatingType | Radiant Heat |
| StoriesTotal | 2 |
| SizeInterior | 2500 - 3000 Sqft |
| Type | House |
| UtilityWater | Municipal Water |
Parking
| Garage |
Land
| AccessType | Public Road, Private Docking |
| Acreage | No |
| LandscapeFeatures | Landscaped, Lawn Sprinkler |
| Sewer | Sanitary Sewer |
| SizeDepth | 90 Ft |
| SizeFrontage | 78 Ft |
| SizeIrregular | 78 X 90 Ft |
| SizeTotalText | 78 X 90 Ft |
Rooms
| Level | Type | Length | Width | Dimensions |
|---|---|---|---|---|
| Second Level | Kitchen | 2.83 m | 5.77 m | 2.83 m x 5.77 m |
| Second Level | Dining Room | 3.73 m | 2.99 m | 3.73 m x 2.99 m |
| Second Level | Family Room | 7.96 m | 7.02 m | 7.96 m x 7.02 m |
| Second Level | Primary Bedroom | 4.16 m | 4.46 m | 4.16 m x 4.46 m |
| Second Level | Bedroom 2 | 3.34 m | 4.49 m | 3.34 m x 4.49 m |
| Second Level | Bedroom 3 | 3.34 m | 4.49 m | 3.34 m x 4.49 m |
| Main Level | Living Room | 5.58 m | 7.01 m | 5.58 m x 7.01 m |
| Main Level | Bedroom 4 | 4.82 m | 4.33 m | 4.82 m x 4.33 m |
| Main Level | Sunroom | 4.23 m | 2.98 m | 4.23 m x 2.98 m |
Utilities
| Cable | Available |
| Electricity | Installed |
| Sewer | Installed |
https://www.realtor.ca/real-estate/28812818/1275-wharf-street-pickering-bay-ridges-bay-ridges
Chris Cook
Salesperson
630 Danforth Ave
Toronto, Ontario M4K 1R3
David Ferris
Salesperson
630 Danforth Ave
Toronto, Ontario M4K 1R3

