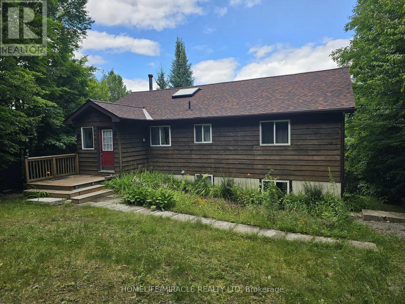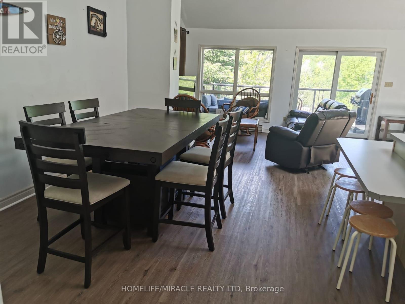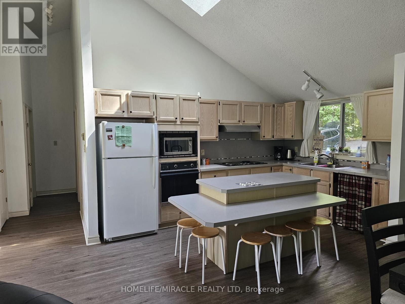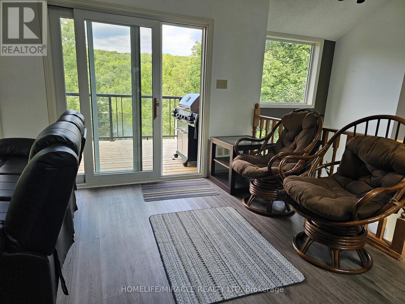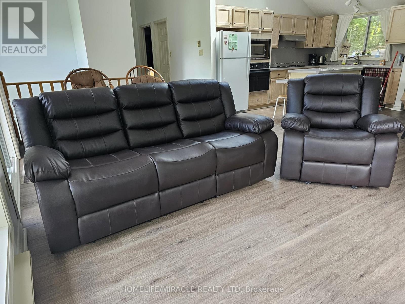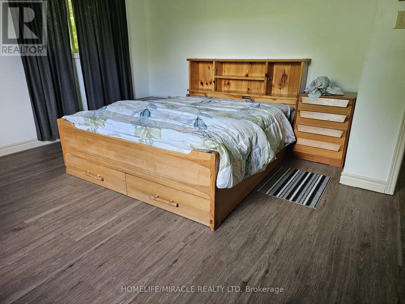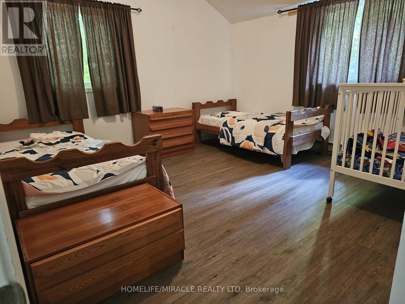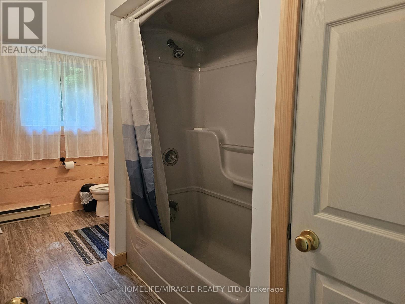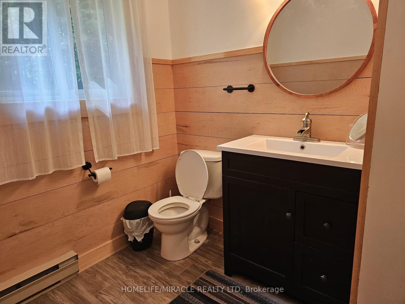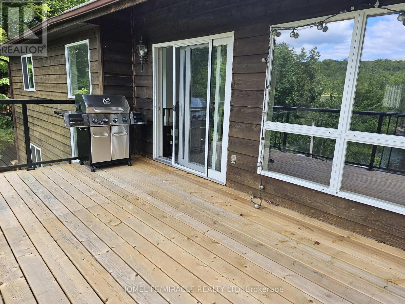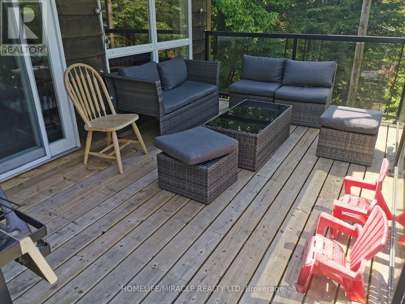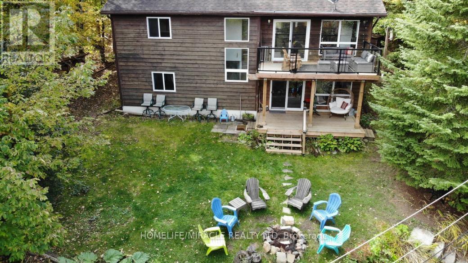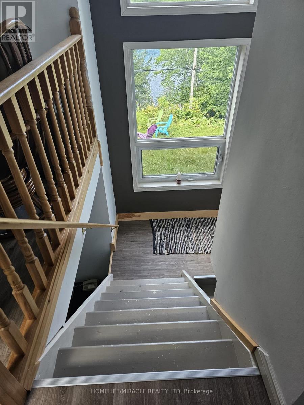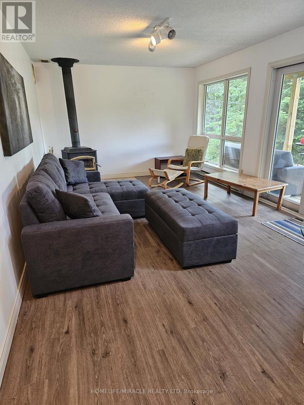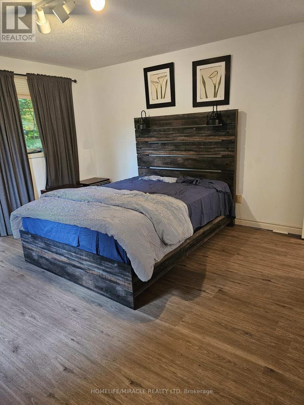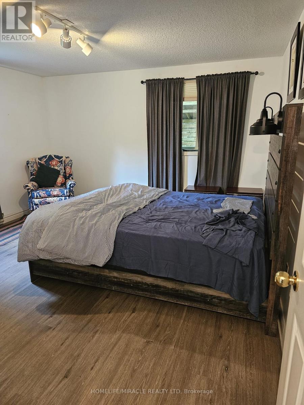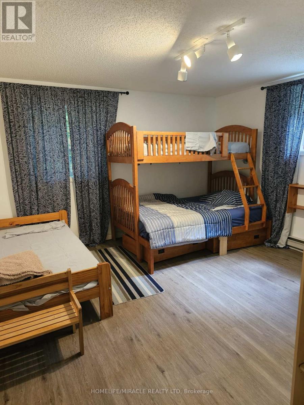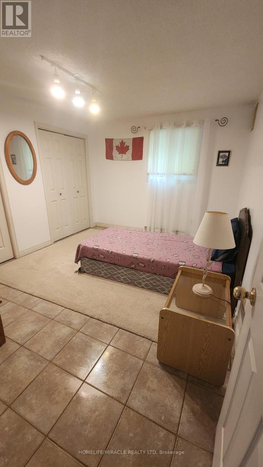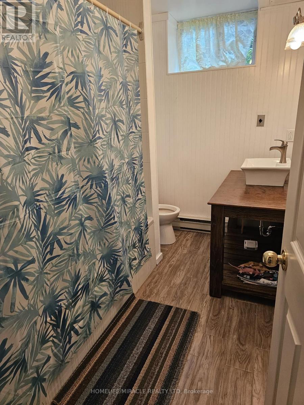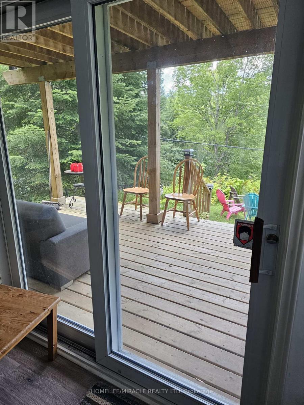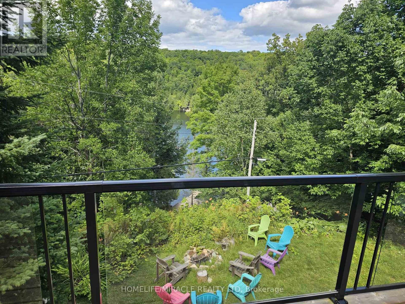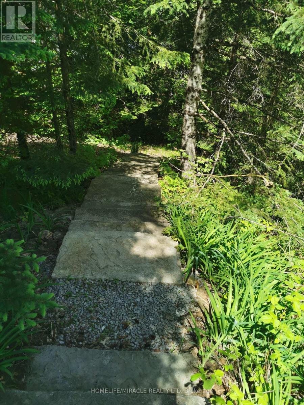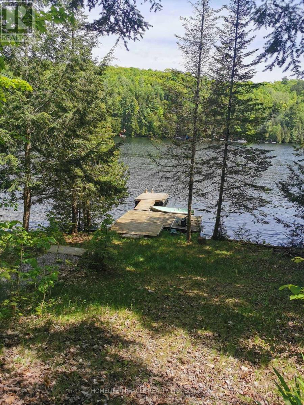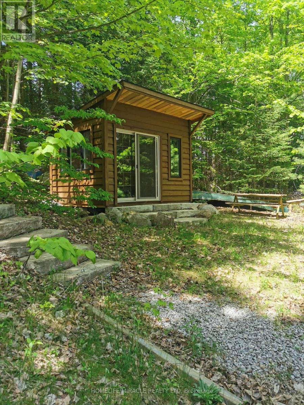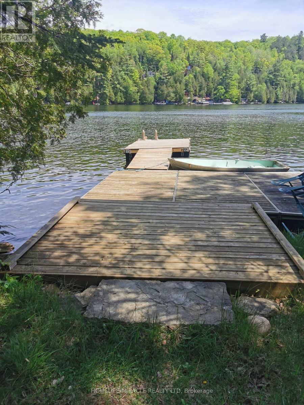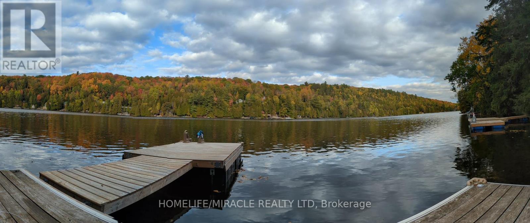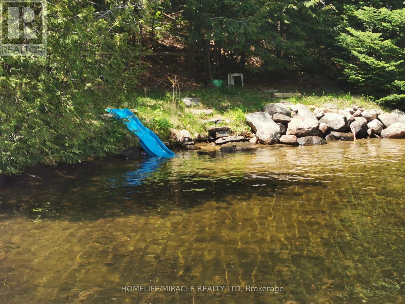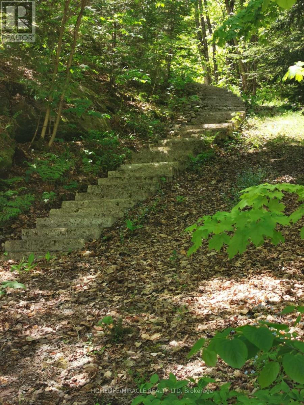1274 Twist Lane Highlands East, Ontario K0M 1X0
$889,000
Located near the end of Twist Lane on beautiful Salerno Lake is this fully winterized home/cottage. The main level features a wide open, modern KT/LR/DR with high vaulted ceilings, a sky light and loads of windows across the lake side including a deck door leading to a glassed in deck...a very, bright room to say the least! Added to the main floor are 2 large bedrooms both with vaulted ceilings and a beautifully finished 4 pc bath all accented by new floors throughout the main level! Moving to the lower level, which is a full walkout to the lakeside, you'll find a huge rec room area, an office, games room and a 3rd bedroom. Also on the lower level is laundry, another 4 pc bath and a small storage/bonus room. Access is year round privately maintained and the Sellers have done an amazing job with landscaping to the dock area where you'll find a huge docking system, sand beach and level areas to enjoy...we'll even throw in a shed lakeside! Salerno Lake boasts great fishing for bass, walleye and muskie along with 4 km of boating and swimming as well. Located at the south end of Haliburton County the drive from the GTA is convenient OR move here permanently, it is fully ready to be used as a residence as well! Last, this is located next to a vacant lot that is access for some back-lot cottages so you'll never have a neighbour to that one side, a bonus for sure! (id:60365)
Property Details
| MLS® Number | X12309364 |
| Property Type | Single Family |
| Community Name | Glamorgan |
| AmenitiesNearBy | Golf Nearby, Park, Ski Area |
| Easement | Unknown |
| Features | Carpet Free, Sump Pump |
| ParkingSpaceTotal | 6 |
| Structure | Deck, Shed, Dock |
| ViewType | View, Lake View, View Of Water, Direct Water View |
| WaterFrontType | Waterfront |
Building
| BathroomTotal | 2 |
| BedroomsAboveGround | 2 |
| BedroomsBelowGround | 3 |
| BedroomsTotal | 5 |
| Age | 16 To 30 Years |
| Appliances | Oven - Built-in, Range |
| ArchitecturalStyle | Bungalow |
| BasementDevelopment | Finished |
| BasementFeatures | Walk Out |
| BasementType | N/a (finished) |
| ExteriorFinish | Shingles, Wood |
| FireProtection | Smoke Detectors |
| FlooringType | Laminate |
| FoundationType | Block |
| HeatingFuel | Electric |
| HeatingType | Baseboard Heaters |
| StoriesTotal | 1 |
| SizeInterior | 1100 - 1500 Sqft |
| Type | Other |
| UtilityWater | Drilled Well |
Parking
| No Garage |
Land
| AccessType | Private Road, Private Docking |
| Acreage | No |
| LandAmenities | Golf Nearby, Park, Ski Area |
| Sewer | Septic System |
| SizeDepth | 274 Ft |
| SizeFrontage | 100 Ft |
| SizeIrregular | 100 X 274 Ft |
| SizeTotalText | 100 X 274 Ft|1/2 - 1.99 Acres |
| ZoningDescription | Lsr |
Rooms
| Level | Type | Length | Width | Dimensions |
|---|---|---|---|---|
| Lower Level | Recreational, Games Room | 7.32 m | 3.48 m | 7.32 m x 3.48 m |
| Lower Level | Laundry Room | 2.87 m | 1.83 m | 2.87 m x 1.83 m |
| Lower Level | Bedroom 3 | 4.39 m | 4.09 m | 4.39 m x 4.09 m |
| Lower Level | Bedroom 4 | 4.27 m | 3.78 m | 4.27 m x 3.78 m |
| Lower Level | Bedroom 5 | 3.78 m | 3.05 m | 3.78 m x 3.05 m |
| Lower Level | Bathroom | 4.27 m | 1.83 m | 4.27 m x 1.83 m |
| Main Level | Living Room | 5.18 m | 3.48 m | 5.18 m x 3.48 m |
| Main Level | Kitchen | 4.27 m | 2.87 m | 4.27 m x 2.87 m |
| Main Level | Dining Room | 4.27 m | 3.05 m | 4.27 m x 3.05 m |
| Main Level | Primary Bedroom | 4.39 m | 3.05 m | 4.39 m x 3.05 m |
| Main Level | Bedroom 2 | 4.39 m | 4.27 m | 4.39 m x 4.27 m |
| Main Level | Bathroom | 4.27 m | 1.83 m | 4.27 m x 1.83 m |
Utilities
| Electricity | Installed |
https://www.realtor.ca/real-estate/28657924/1274-twist-lane-highlands-east-glamorgan-glamorgan
Raman Chahal
Salesperson
22 Slan Avenue
Toronto, Ontario M1G 3B2

