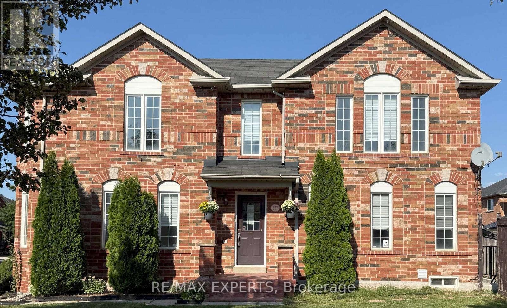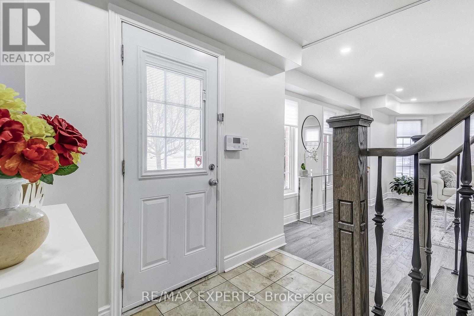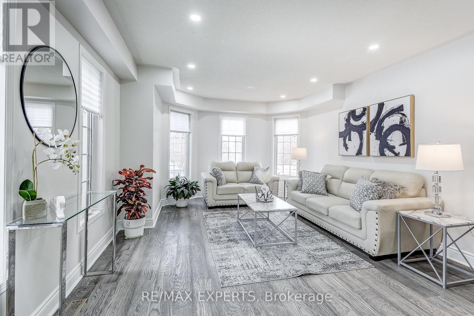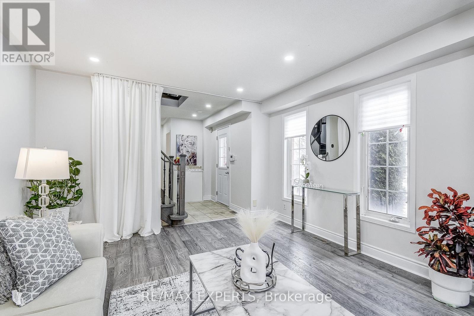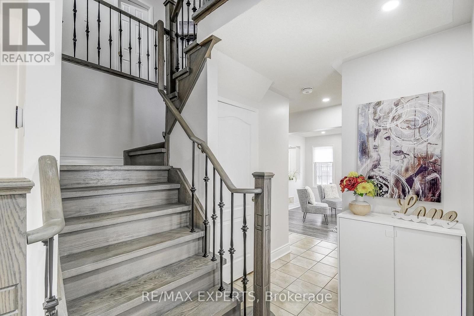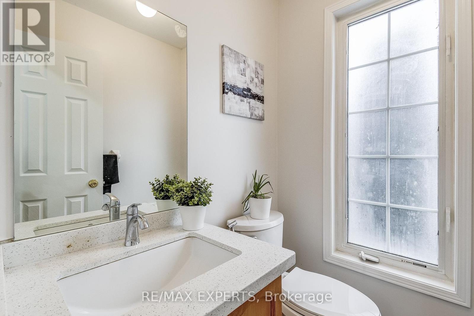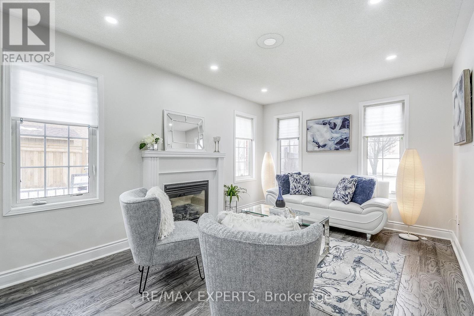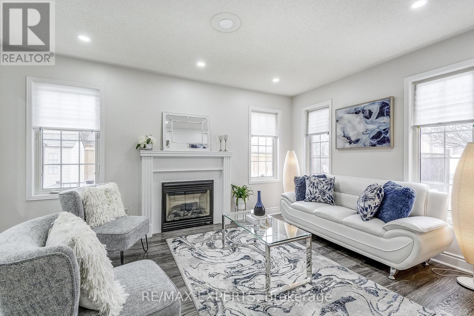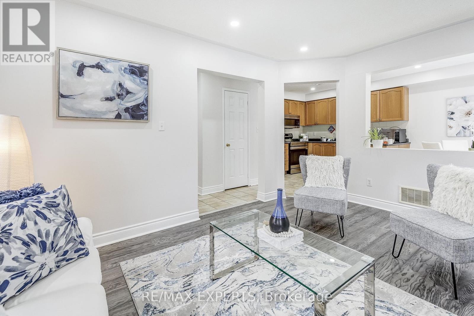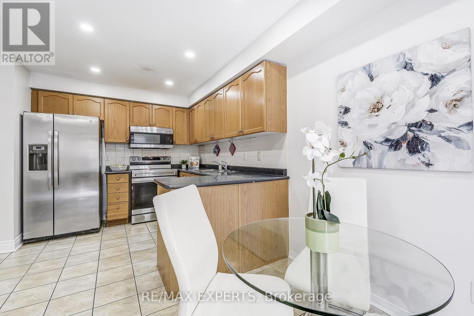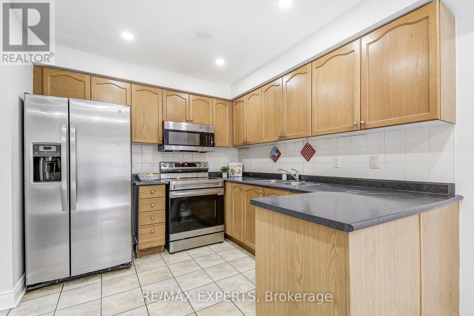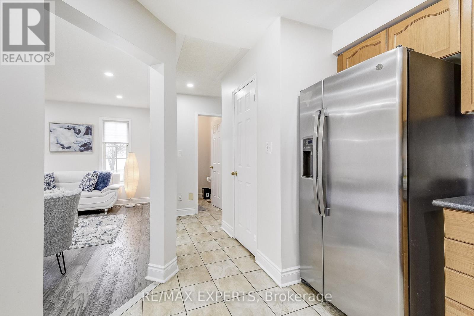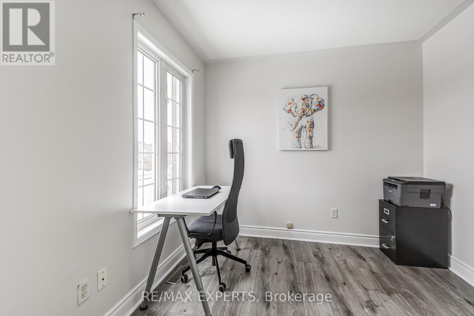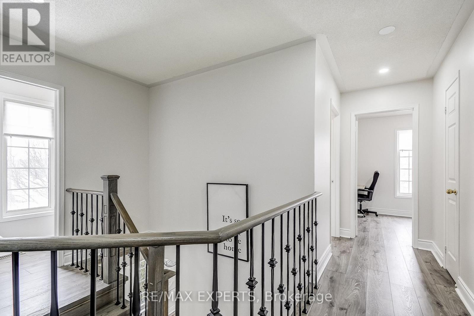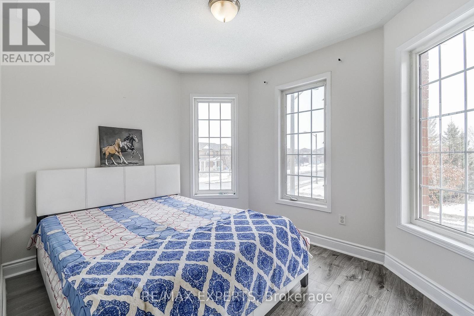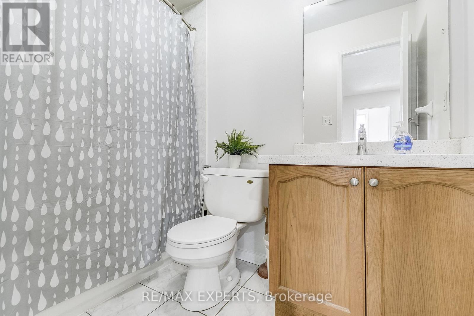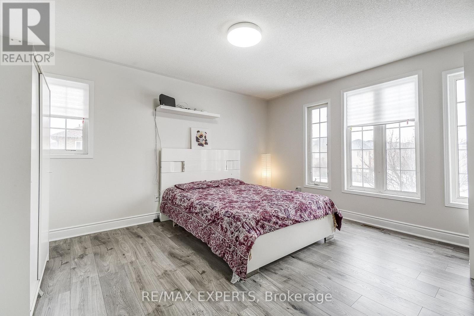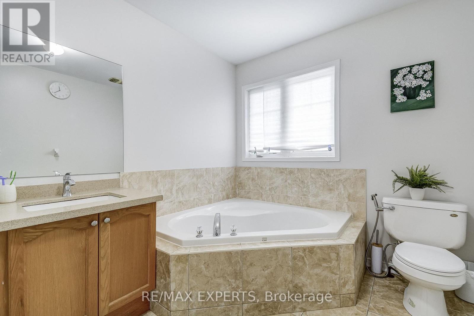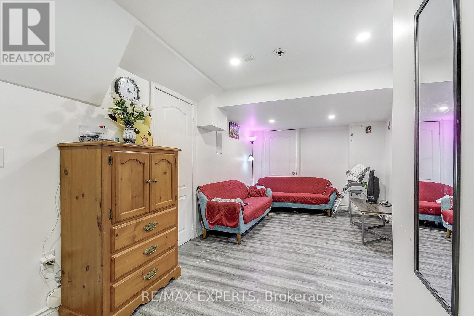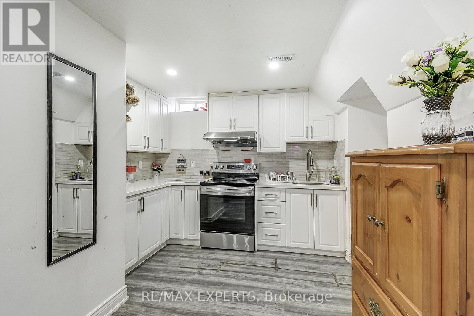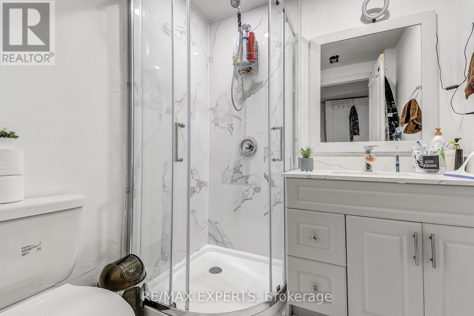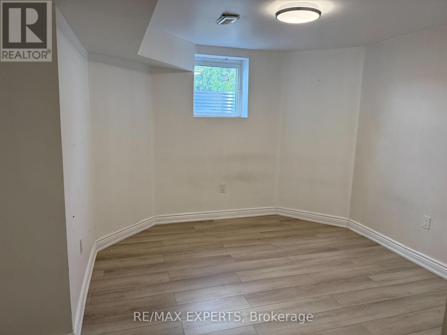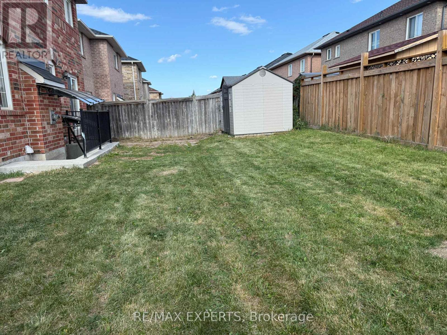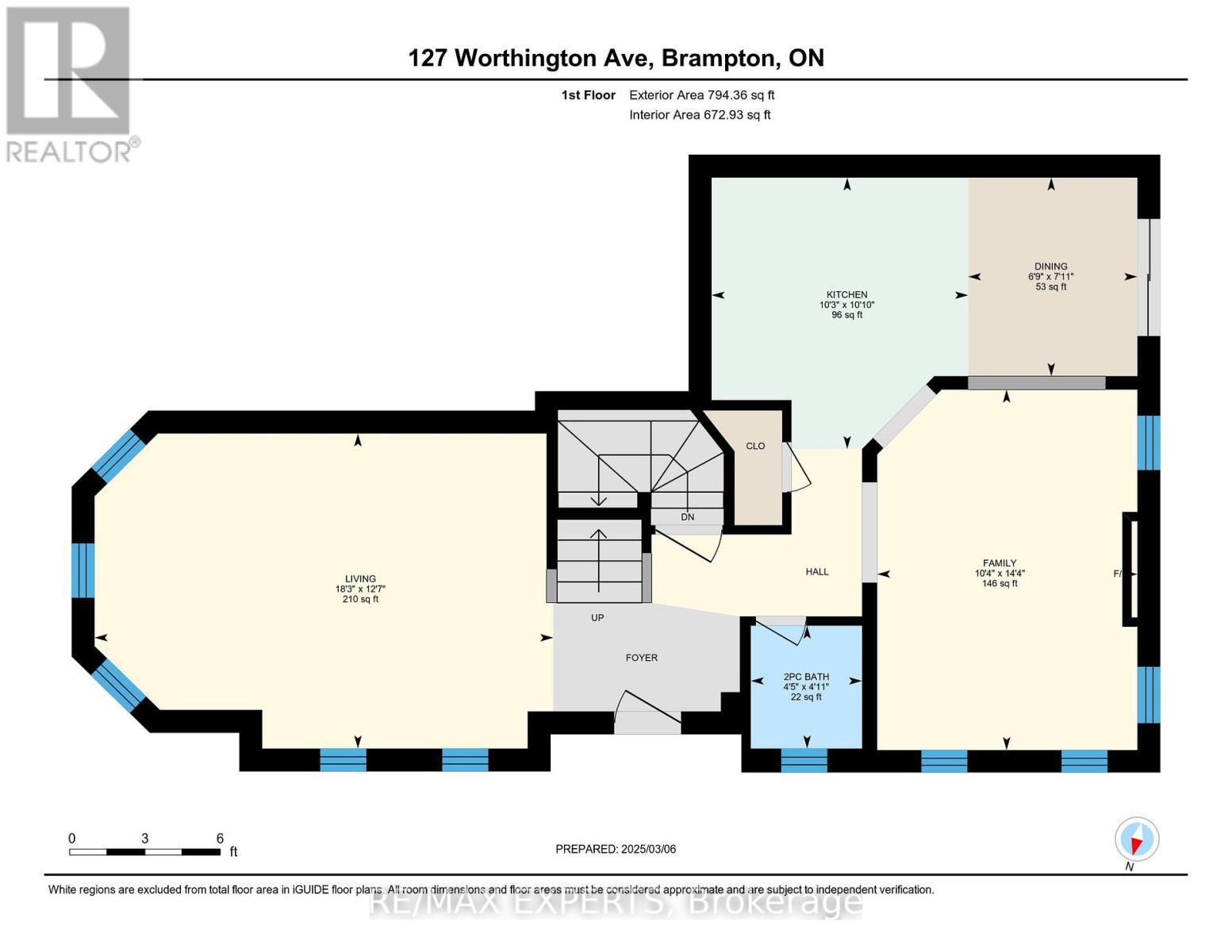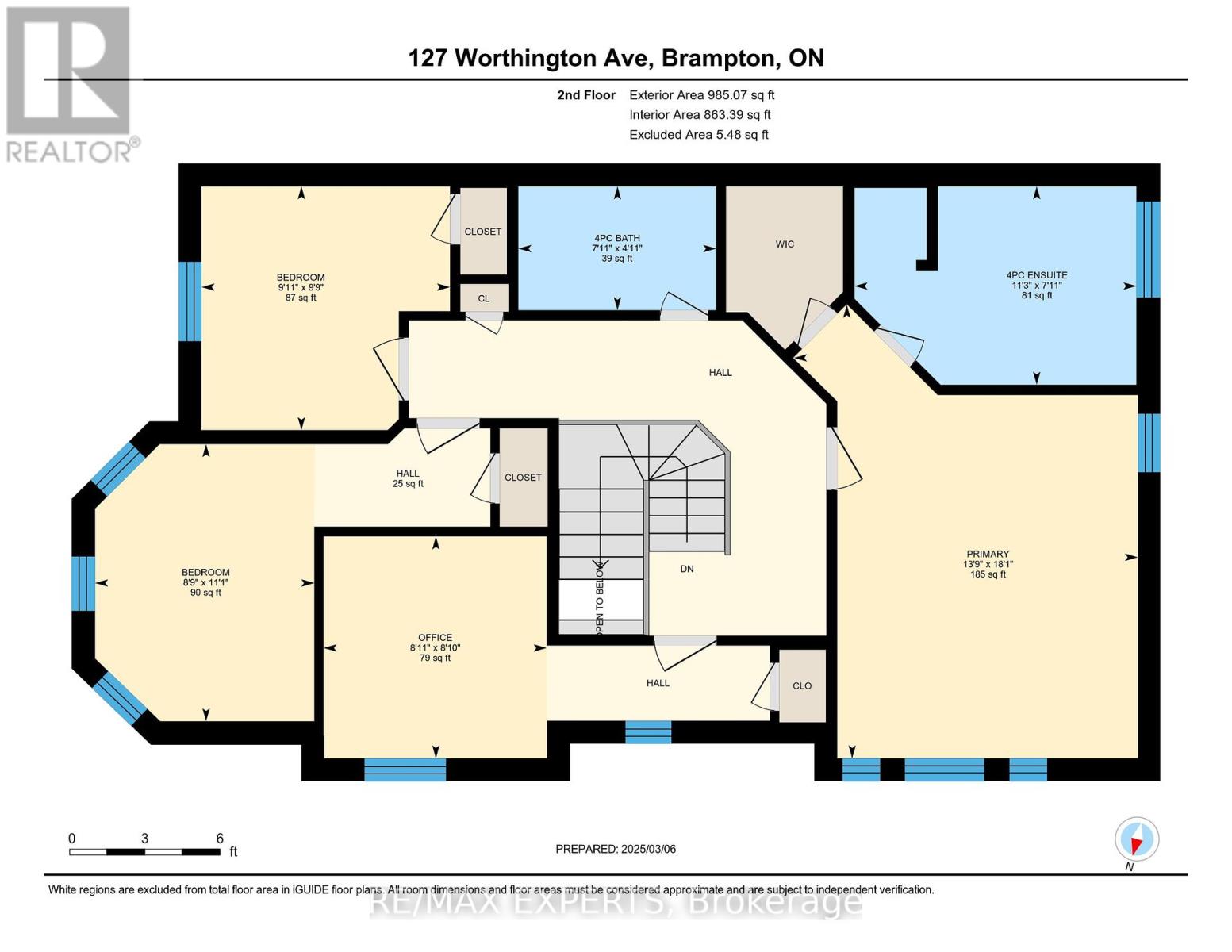5 Bedroom
4 Bathroom
1500 - 2000 sqft
Fireplace
Central Air Conditioning
Forced Air
$929,900
Welcome to Fletcher's Meadow-one of the most sought-after neighbourhoods! This beautiful 4-bedroom home with a legal 1-bedroom basement apartment (separate entrance & income potential)offers the perfect opportunity for families and investors alike. Plus, it comes with a city-approved Additional Dwelling Unit (ADU) for even more value! The main floor boasts a bright and inviting layout with separate living, dining, and family rooms, all finished with elegant laminate floors. The modern kitchen overlooks the cozy family room and backyard, filling the space with natural light. Conveniently located just minutes from Mount Pleasant GO Station, top-rated schools, community centres, grocery stores, banks, gas stations, and more-everything you need is right at your doorstep. Whether you're looking for a place to grow your family or an investment with great potential, this home truly has it all! (id:60365)
Property Details
|
MLS® Number
|
W12389838 |
|
Property Type
|
Single Family |
|
Community Name
|
Fletcher's Meadow |
|
AmenitiesNearBy
|
Park, Public Transit, Schools |
|
EquipmentType
|
Air Conditioner, Water Heater, Furnace, Heat Pump |
|
Features
|
Irregular Lot Size, Carpet Free |
|
ParkingSpaceTotal
|
3 |
|
RentalEquipmentType
|
Air Conditioner, Water Heater, Furnace, Heat Pump |
Building
|
BathroomTotal
|
4 |
|
BedroomsAboveGround
|
4 |
|
BedroomsBelowGround
|
1 |
|
BedroomsTotal
|
5 |
|
Age
|
16 To 30 Years |
|
Appliances
|
Water Heater, Central Vacuum, Cooktop, Dishwasher, Dryer, Washer, Refrigerator |
|
BasementFeatures
|
Separate Entrance, Apartment In Basement |
|
BasementType
|
N/a, N/a |
|
ConstructionStyleAttachment
|
Detached |
|
CoolingType
|
Central Air Conditioning |
|
ExteriorFinish
|
Brick |
|
FireProtection
|
Smoke Detectors |
|
FireplacePresent
|
Yes |
|
FireplaceTotal
|
1 |
|
FlooringType
|
Laminate, Hardwood, Ceramic |
|
FoundationType
|
Concrete |
|
HalfBathTotal
|
1 |
|
HeatingFuel
|
Natural Gas |
|
HeatingType
|
Forced Air |
|
StoriesTotal
|
2 |
|
SizeInterior
|
1500 - 2000 Sqft |
|
Type
|
House |
|
UtilityWater
|
Municipal Water |
Parking
Land
|
Acreage
|
No |
|
FenceType
|
Fenced Yard |
|
LandAmenities
|
Park, Public Transit, Schools |
|
Sewer
|
Sanitary Sewer |
|
SizeDepth
|
52 Ft |
|
SizeFrontage
|
48 Ft ,9 In |
|
SizeIrregular
|
48.8 X 52 Ft ; See Inclusions |
|
SizeTotalText
|
48.8 X 52 Ft ; See Inclusions|under 1/2 Acre |
Rooms
| Level |
Type |
Length |
Width |
Dimensions |
|
Second Level |
Primary Bedroom |
3.38 m |
2.77 m |
3.38 m x 2.77 m |
|
Second Level |
Bedroom 2 |
2.78 m |
3.02 m |
2.78 m x 3.02 m |
|
Second Level |
Bedroom 3 |
2.75 m |
3.02 m |
2.75 m x 3.02 m |
|
Second Level |
Bedroom 4 |
2.75 m |
3.02 m |
2.75 m x 3.02 m |
|
Basement |
Living Room |
5.05 m |
3.13 m |
5.05 m x 3.13 m |
|
Basement |
Bedroom |
3.2 m |
3.03 m |
3.2 m x 3.03 m |
|
Main Level |
Living Room |
5.49 m |
3.66 m |
5.49 m x 3.66 m |
|
Main Level |
Dining Room |
5.49 m |
3.66 m |
5.49 m x 3.66 m |
|
Main Level |
Family Room |
4.42 m |
3.2 m |
4.42 m x 3.2 m |
|
Main Level |
Kitchen |
5.28 m |
2.44 m |
5.28 m x 2.44 m |
|
Main Level |
Eating Area |
5.28 m |
2.44 m |
5.28 m x 2.44 m |
Utilities
|
Electricity
|
Available |
|
Sewer
|
Available |
https://www.realtor.ca/real-estate/28832468/127-worthington-avenue-brampton-fletchers-meadow-fletchers-meadow

