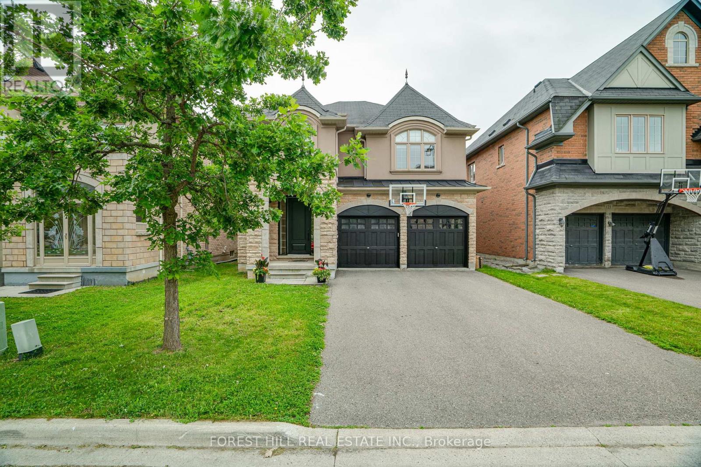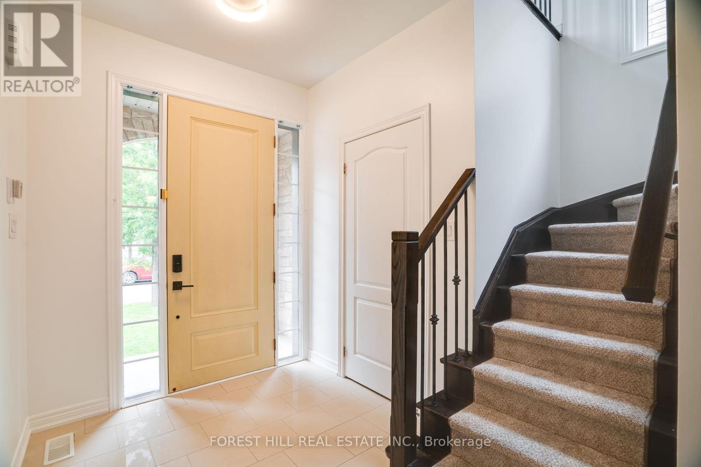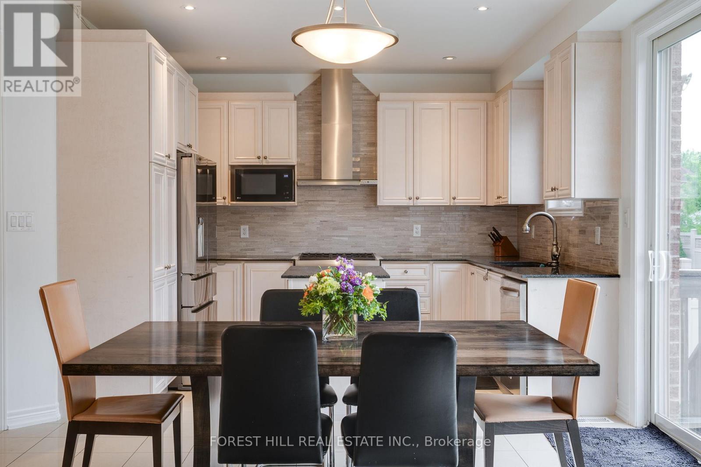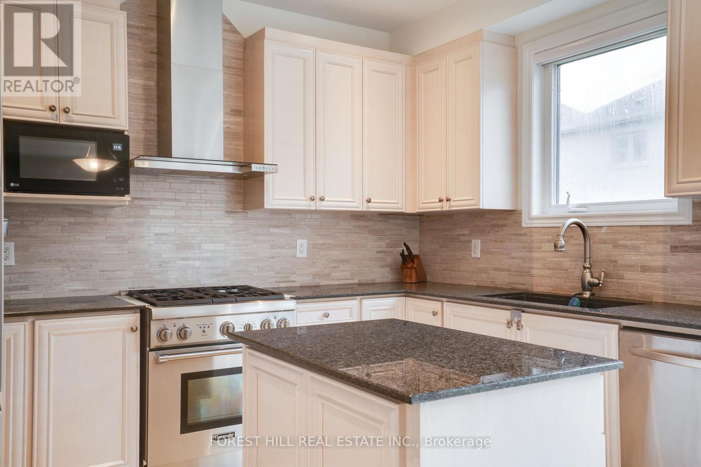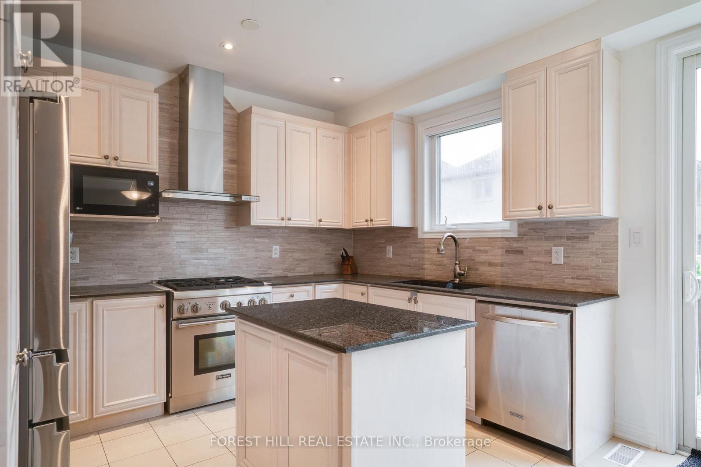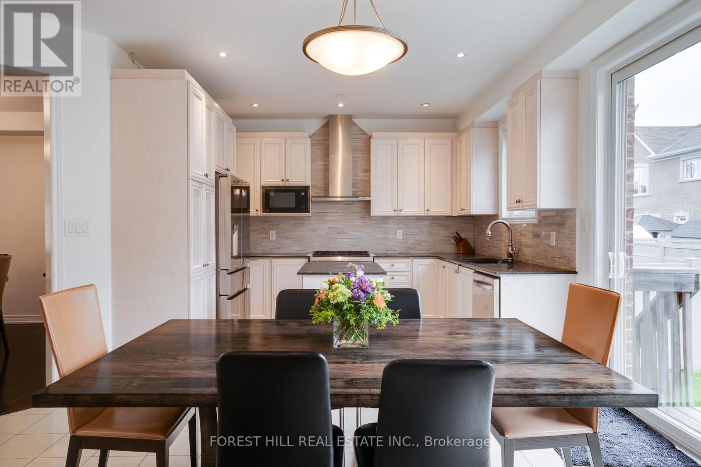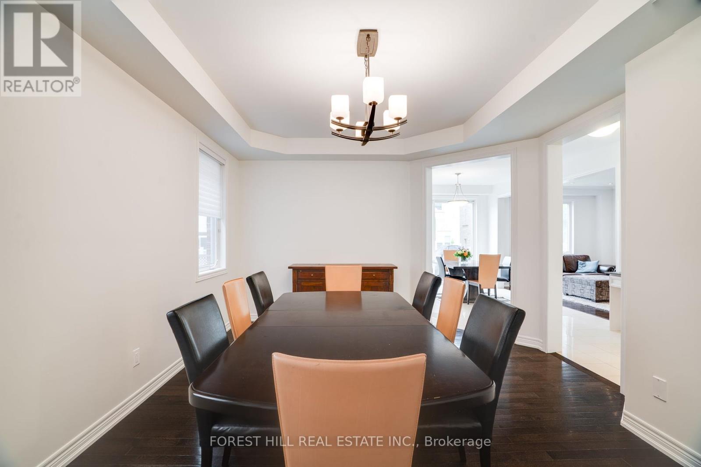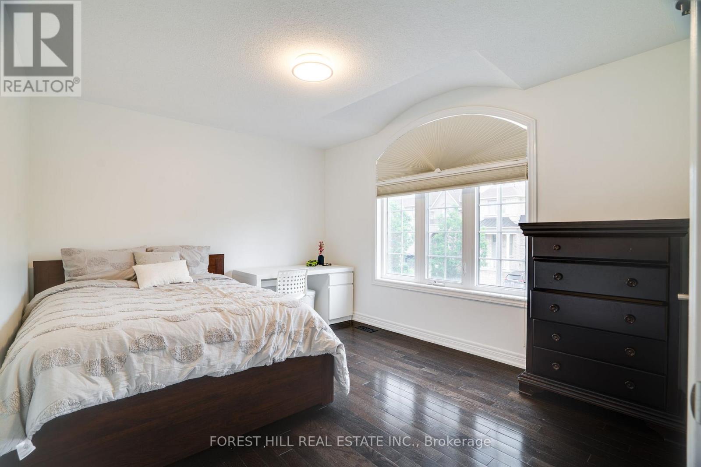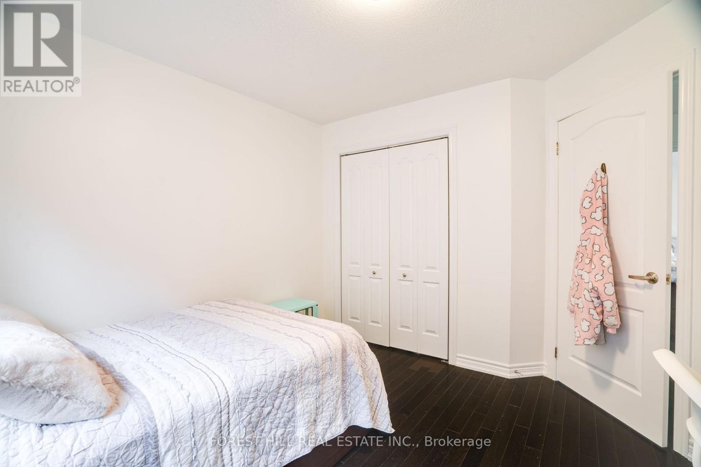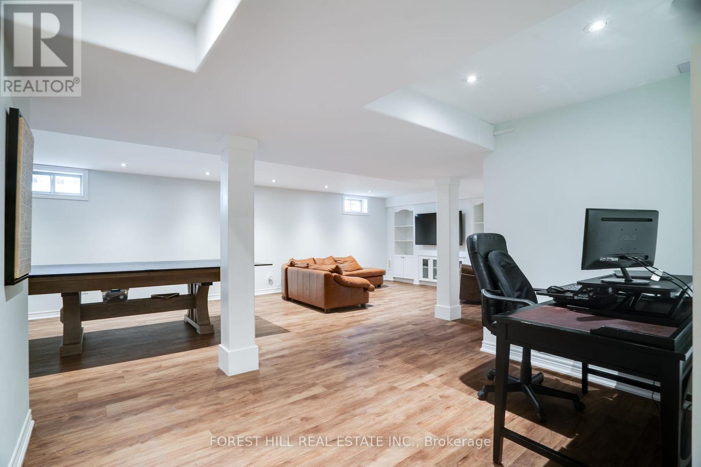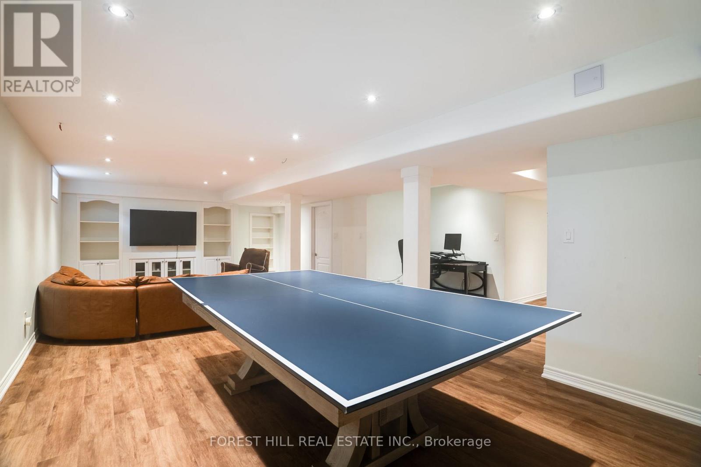127 Rumsey Road Vaughan, Ontario L6A 0W5
$1,699,000
Welcome to this gorgeous 4-bedroom home Located on a premium street in the highly sought-after Valleys of Thornhill, this home combines luxury, comfort, and functionality. This beautifully maintained home was just professionally painted and features hardwood floors throughout and a modern kitchen with High End stainless steel appliances, including a gas stove. The breakfast area offers a walkout to the yard, perfect for indoor-outdoor living. The inviting family room includes custom built-ins and a gas fireplace. The professionally finished basement provides additional living space, ideal for a gym, playroom, or entertainment area. The spacious primary bedroom boasts a walk-in closet and a luxurious 5-piece ensuite. Additional highlights include a convenient second-floor laundry and a double car garage (id:60365)
Open House
This property has open houses!
2:00 pm
Ends at:4:00 pm
2:00 pm
Ends at:4:00 pm
Property Details
| MLS® Number | N12210737 |
| Property Type | Single Family |
| Community Name | Patterson |
| AmenitiesNearBy | Park, Place Of Worship, Public Transit, Schools |
| ParkingSpaceTotal | 6 |
Building
| BathroomTotal | 4 |
| BedroomsAboveGround | 4 |
| BedroomsTotal | 4 |
| Age | 6 To 15 Years |
| Appliances | Garage Door Opener Remote(s), Dishwasher, Freezer, Garage Door Opener, Water Heater, Microwave, Stove, Window Coverings, Refrigerator |
| BasementDevelopment | Finished |
| BasementType | N/a (finished) |
| ConstructionStyleAttachment | Detached |
| CoolingType | Central Air Conditioning |
| ExteriorFinish | Brick, Stone |
| FireplacePresent | Yes |
| FireplaceTotal | 1 |
| FlooringType | Hardwood, Ceramic, Laminate |
| FoundationType | Concrete |
| HalfBathTotal | 1 |
| HeatingFuel | Natural Gas |
| HeatingType | Forced Air |
| StoriesTotal | 2 |
| SizeInterior | 2000 - 2500 Sqft |
| Type | House |
| UtilityWater | Municipal Water |
Parking
| Attached Garage | |
| Garage |
Land
| Acreage | No |
| LandAmenities | Park, Place Of Worship, Public Transit, Schools |
| Sewer | Sanitary Sewer |
| SizeDepth | 88 Ft ,7 In |
| SizeFrontage | 40 Ft ,10 In |
| SizeIrregular | 40.9 X 88.6 Ft |
| SizeTotalText | 40.9 X 88.6 Ft |
| ZoningDescription | Residential |
Rooms
| Level | Type | Length | Width | Dimensions |
|---|---|---|---|---|
| Second Level | Primary Bedroom | 3.58 m | 5.15 m | 3.58 m x 5.15 m |
| Second Level | Bedroom 2 | 3.83 m | 3.25 m | 3.83 m x 3.25 m |
| Second Level | Bedroom 3 | 3.37 m | 3.37 m | 3.37 m x 3.37 m |
| Second Level | Bedroom 4 | 3.83 m | 2.81 m | 3.83 m x 2.81 m |
| Basement | Recreational, Games Room | 6.29 m | 8.94 m | 6.29 m x 8.94 m |
| Main Level | Dining Room | 5.41 m | 3.5 m | 5.41 m x 3.5 m |
| Main Level | Kitchen | 2.97 m | 3.6 m | 2.97 m x 3.6 m |
| Main Level | Eating Area | 4.06 m | 3.14 m | 4.06 m x 3.14 m |
| Main Level | Family Room | 4.85 m | 3.32 m | 4.85 m x 3.32 m |
Utilities
| Cable | Installed |
| Electricity | Installed |
| Sewer | Installed |
https://www.realtor.ca/real-estate/28447204/127-rumsey-road-vaughan-patterson-patterson
Sean Cantor
Salesperson
9001 Dufferin St Unit A9
Thornhill, Ontario L4J 0H7

