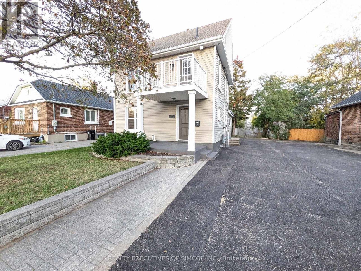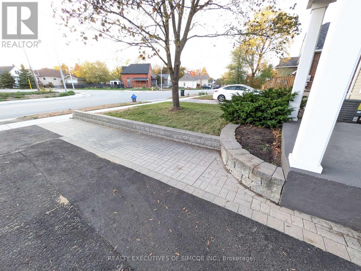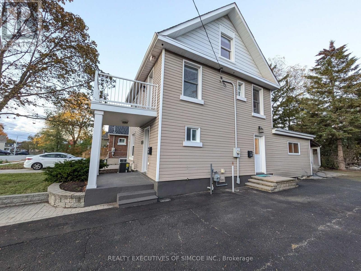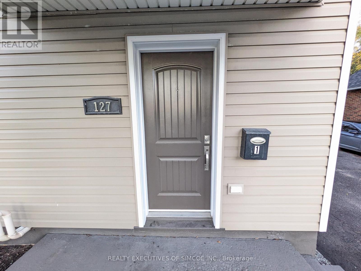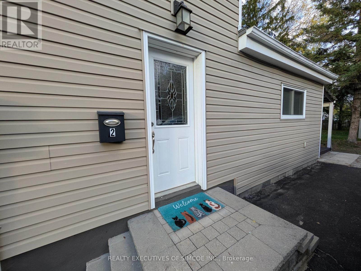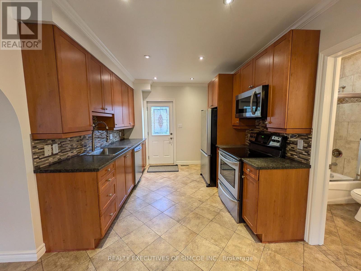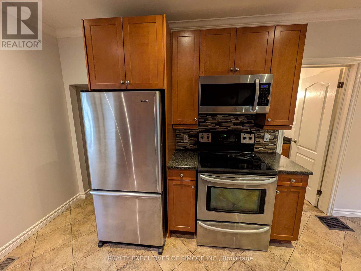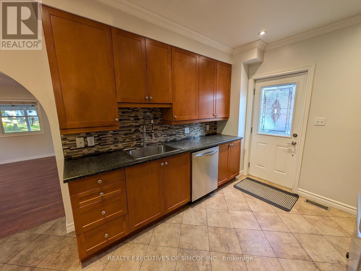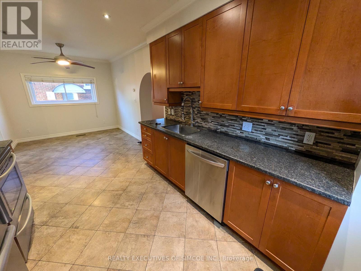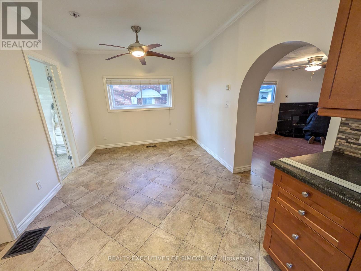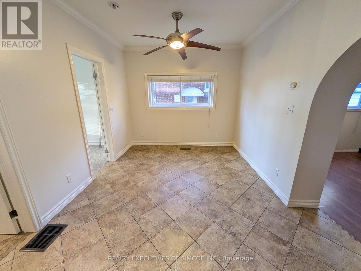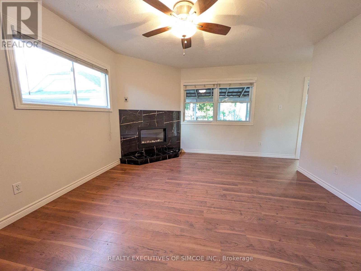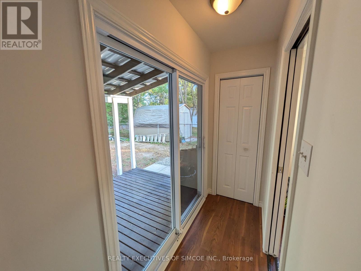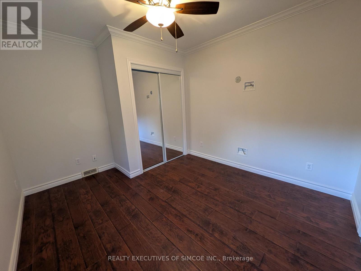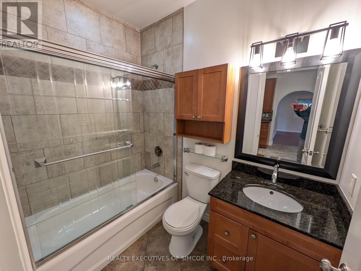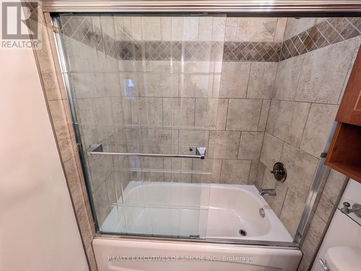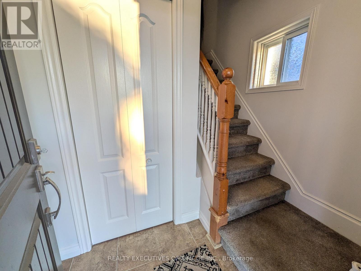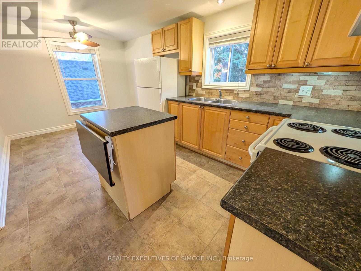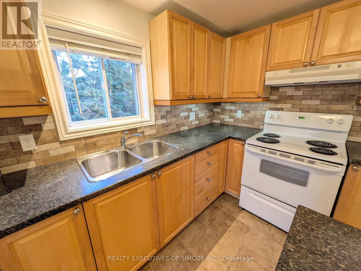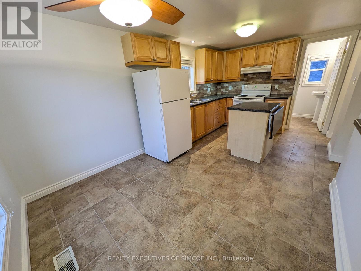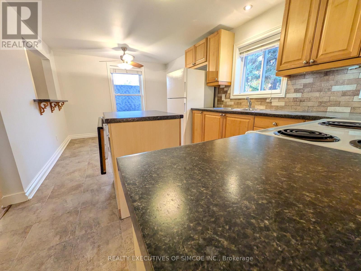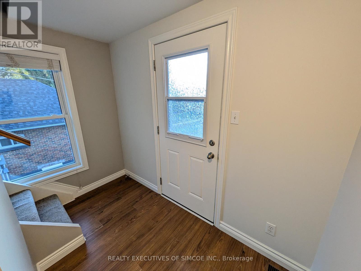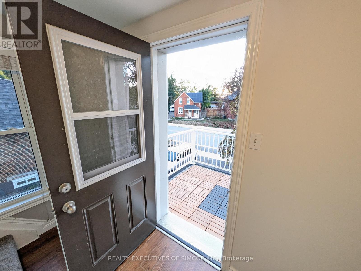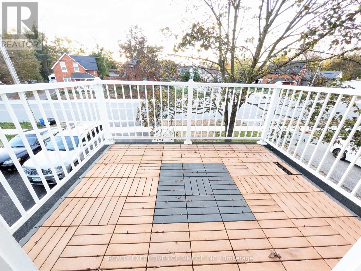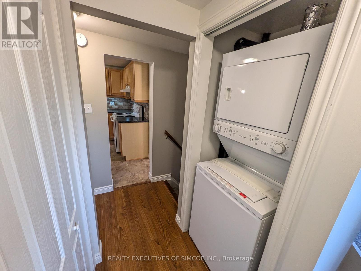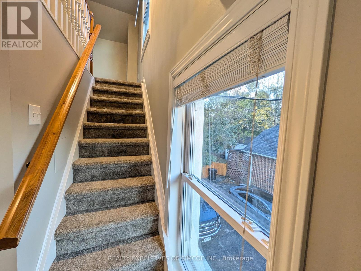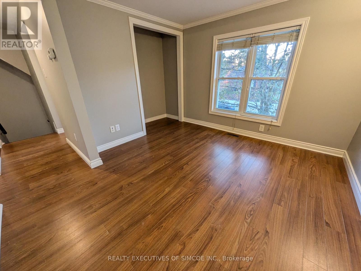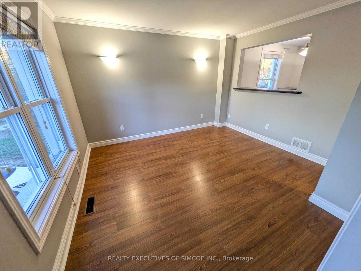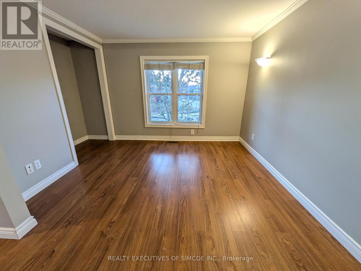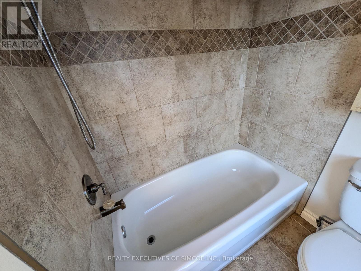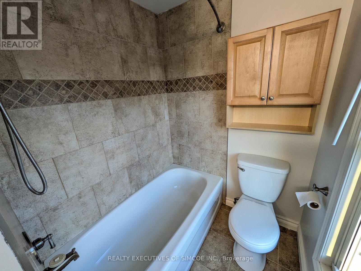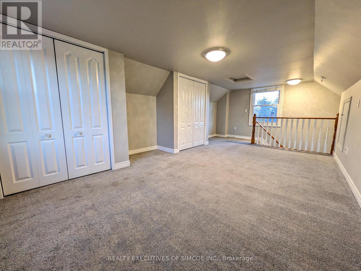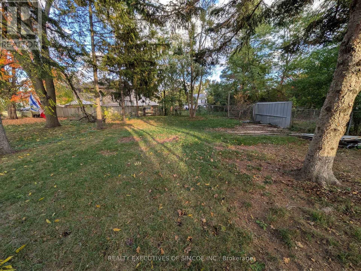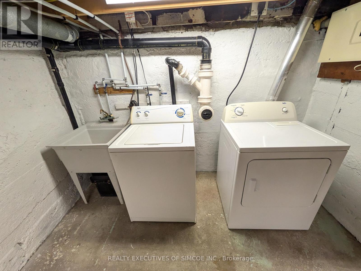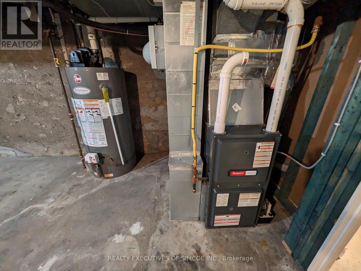127 Innisfil Street Barrie, Ontario L4N 3E6
$695,000
Legal Duplex immaculate condition - Steps to Barrie's Waterfront! Incredible opportunity to own this fully finished, legal duplex in the heart of Barrie! This solid 3-stories finished home offers two self-contained units, a 2 bedroom and a 1 bedroom, 2 -kitchens, 2 -4-piece baths, separate laundry(2 washers, 2 dryers) and spacious living areas. Perfect for investors, multigenerational families, or first-time buyers looking to offset their mortgage with rental income.The property is vacant and move-in ready-nothing to do but unpack or start renting right away! Situated on a city lot in a prime central location, you're just a short walk to Barrie's waterfront, beaches, downtown shops, and restaurants. Enjoy the flexibility of living in one unit and renting the other, or lease both for an excellent income stream. This is a turnkey opportunity. All new wiring, 200 amp service installed in 2012, all new plumbing installed in 2012. New Kitchens, tile floors, shingles, bathrooms, windows, exterior doors, new deck on front patio, everything updated in 2012. Furnace 2019. RM2 zoning. (allows for multiple units) (id:60365)
Property Details
| MLS® Number | S12479278 |
| Property Type | Multi-family |
| Community Name | Sanford |
| AmenitiesNearBy | Park |
| EquipmentType | Water Heater |
| Features | Flat Site, In-law Suite |
| ParkingSpaceTotal | 4 |
| RentalEquipmentType | Water Heater |
| Structure | Porch |
Building
| BathroomTotal | 2 |
| BedroomsAboveGround | 3 |
| BedroomsTotal | 3 |
| Age | 51 To 99 Years |
| Amenities | Fireplace(s) |
| Appliances | Dishwasher, Dryer, Microwave, Two Stoves, Two Washers, Two Refrigerators |
| BasementDevelopment | Unfinished |
| BasementType | N/a (unfinished) |
| CoolingType | Central Air Conditioning |
| ExteriorFinish | Vinyl Siding |
| FireplacePresent | Yes |
| FireplaceTotal | 1 |
| FlooringType | Ceramic, Hardwood |
| FoundationType | Concrete |
| HeatingFuel | Natural Gas |
| HeatingType | Forced Air |
| StoriesTotal | 2 |
| SizeInterior | 1500 - 2000 Sqft |
| Type | Duplex |
| UtilityWater | Municipal Water |
Parking
| No Garage |
Land
| Acreage | No |
| LandAmenities | Park |
| Sewer | Sanitary Sewer |
| SizeDepth | 165 Ft |
| SizeFrontage | 42 Ft |
| SizeIrregular | 42 X 165 Ft |
| SizeTotalText | 42 X 165 Ft |
| ZoningDescription | Rm2 |
Rooms
| Level | Type | Length | Width | Dimensions |
|---|---|---|---|---|
| Second Level | Bathroom | 2.96 m | 1.53 m | 2.96 m x 1.53 m |
| Second Level | Foyer | 1.38 m | 2.67 m | 1.38 m x 2.67 m |
| Second Level | Kitchen | 2.92 m | 5.1 m | 2.92 m x 5.1 m |
| Second Level | Living Room | 3.43 m | 3.15 m | 3.43 m x 3.15 m |
| Second Level | Laundry Room | 1 m | 1 m | 1 m x 1 m |
| Third Level | Primary Bedroom | 5.78 m | 3.68 m | 5.78 m x 3.68 m |
| Basement | Utility Room | 5 m | 4 m | 5 m x 4 m |
| Main Level | Kitchen | 2.95 m | 6.71 m | 2.95 m x 6.71 m |
| Main Level | Bathroom | 2.96 m | 1.53 m | 2.96 m x 1.53 m |
| Main Level | Living Room | 4.54 m | 3.84 m | 4.54 m x 3.84 m |
| Main Level | Bedroom | 1.91 m | 4.34 m | 1.91 m x 4.34 m |
| Main Level | Bedroom 2 | 3 m | 3.51 m | 3 m x 3.51 m |
| Main Level | Bathroom | 4.54 m | 3.84 m | 4.54 m x 3.84 m |
Utilities
| Cable | Installed |
| Electricity | Installed |
| Sewer | Installed |
https://www.realtor.ca/real-estate/29026368/127-innisfil-street-barrie-sanford-sanford
Don Mcaskin
Broker of Record
81 Maple Avenue, 100395
Barrie, Ontario L4N 1S1

