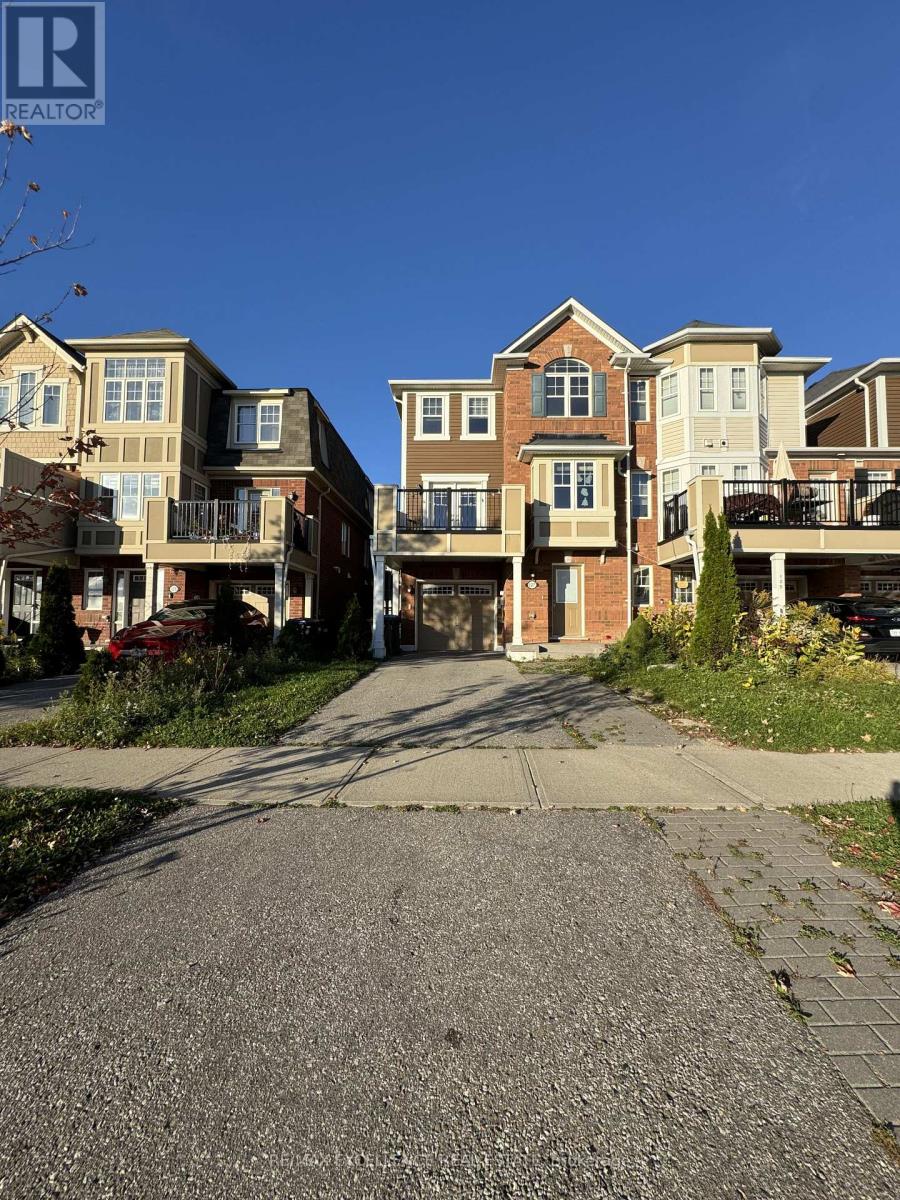127 Bleasdale Avenue Brampton, Ontario L7A 0V8
3 Bedroom
2 Bathroom
1100 - 1500 sqft
Central Air Conditioning
Forced Air
$2,700 Monthly
Welcome to this charming, 3-bedroom end-unit townhouse nestled in a highly sought-after neighborhood! You'll enjoy the convenience of the walking distance to the Mount Pleasant GO Station, schools, park, public transit, and the library. Plus, quick access to Highways 401 and 407 for an easy commute! (id:60365)
Property Details
| MLS® Number | W12464466 |
| Property Type | Single Family |
| Community Name | Northwest Brampton |
| ParkingSpaceTotal | 2 |
Building
| BathroomTotal | 2 |
| BedroomsAboveGround | 3 |
| BedroomsTotal | 3 |
| Appliances | Water Heater |
| ConstructionStyleAttachment | Attached |
| CoolingType | Central Air Conditioning |
| ExteriorFinish | Brick, Vinyl Siding |
| FlooringType | Hardwood, Ceramic, Carpeted |
| FoundationType | Poured Concrete |
| HalfBathTotal | 1 |
| HeatingFuel | Natural Gas |
| HeatingType | Forced Air |
| StoriesTotal | 3 |
| SizeInterior | 1100 - 1500 Sqft |
| Type | Row / Townhouse |
| UtilityWater | Municipal Water |
Parking
| Garage |
Land
| Acreage | No |
| Sewer | Sanitary Sewer |
| SizeDepth | 55 Ft ,1 In |
| SizeFrontage | 26 Ft ,3 In |
| SizeIrregular | 26.3 X 55.1 Ft |
| SizeTotalText | 26.3 X 55.1 Ft |
Rooms
| Level | Type | Length | Width | Dimensions |
|---|---|---|---|---|
| Third Level | Primary Bedroom | 4.51 m | 3.04 m | 4.51 m x 3.04 m |
| Third Level | Bedroom 2 | 2.92 m | 2.77 m | 2.92 m x 2.77 m |
| Third Level | Bedroom 3 | 2.49 m | 3.16 m | 2.49 m x 3.16 m |
| Main Level | Living Room | 4.8 m | 4.14 m | 4.8 m x 4.14 m |
| Main Level | Dining Room | 4.8 m | 4.14 m | 4.8 m x 4.14 m |
| Main Level | Kitchen | 2.17 m | 2.83 m | 2.17 m x 2.83 m |
Utilities
| Cable | Installed |
| Electricity | Installed |
| Sewer | Installed |
Manjot Brar
Salesperson
RE/MAX Excellence Real Estate
100 Milverton Dr Unit 610
Mississauga, Ontario L5R 4H1
100 Milverton Dr Unit 610
Mississauga, Ontario L5R 4H1




