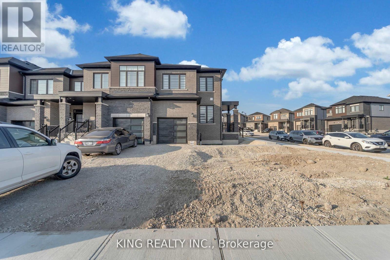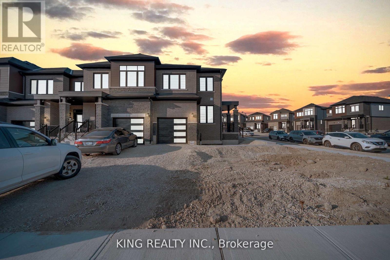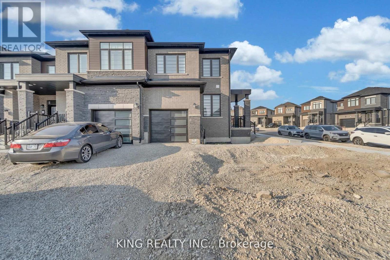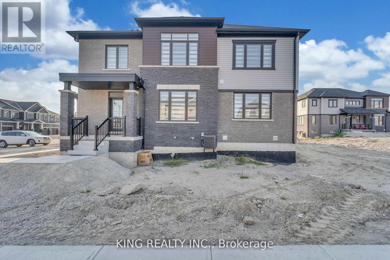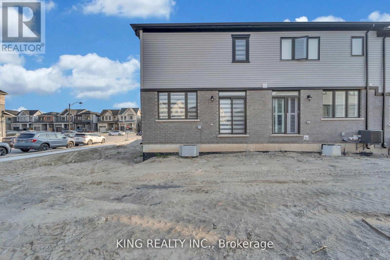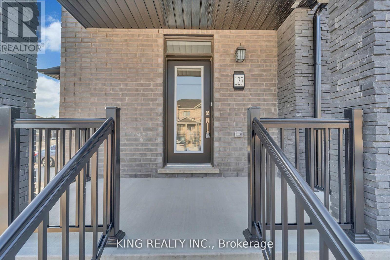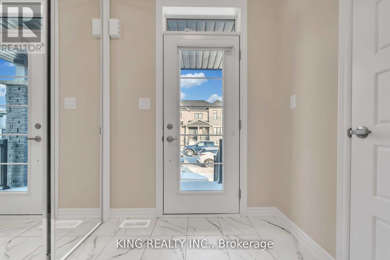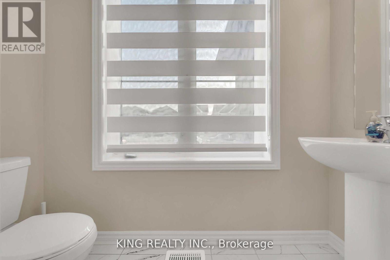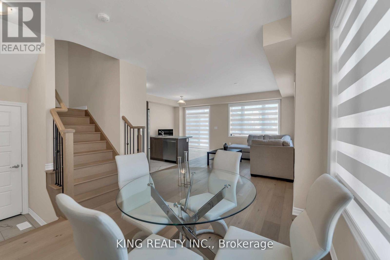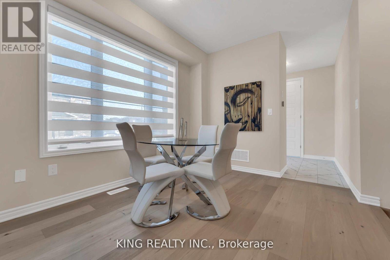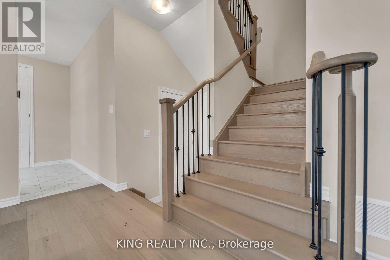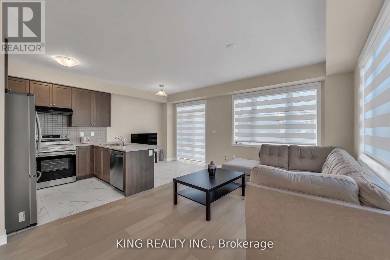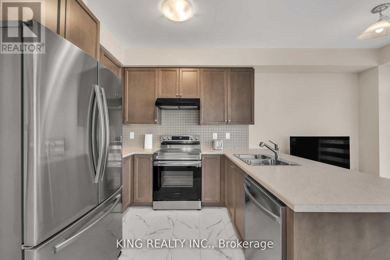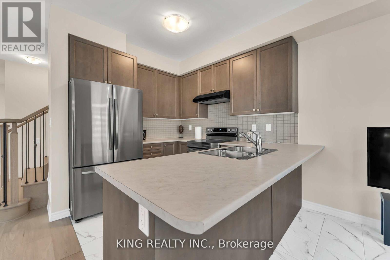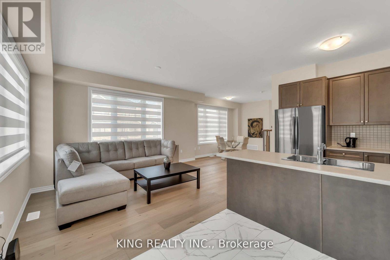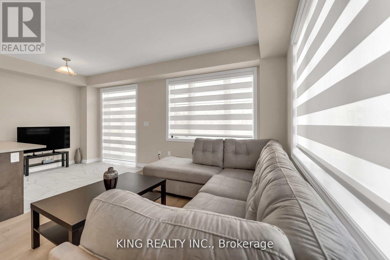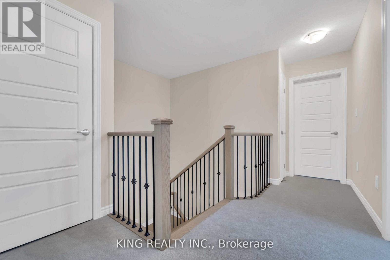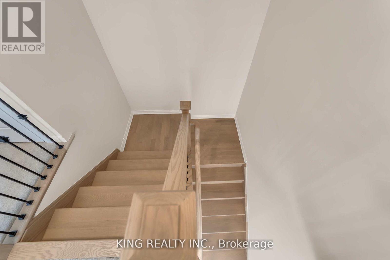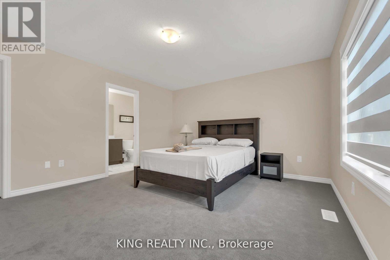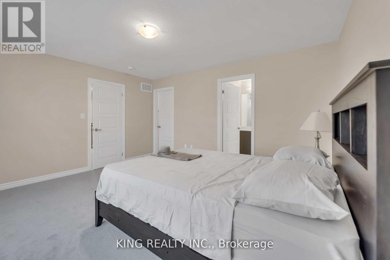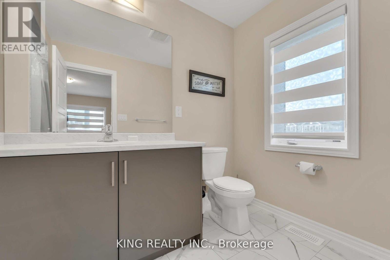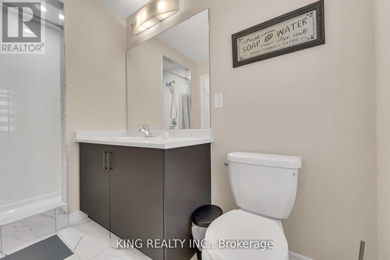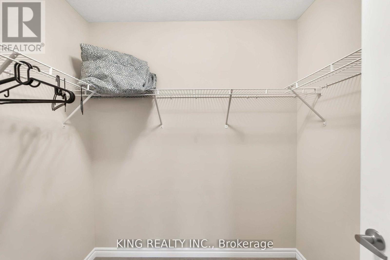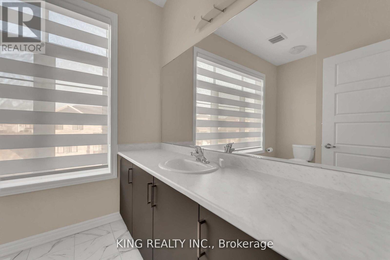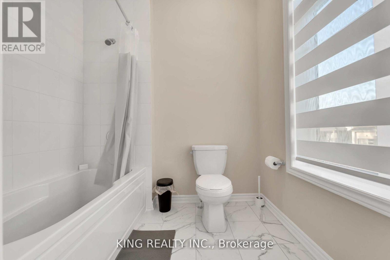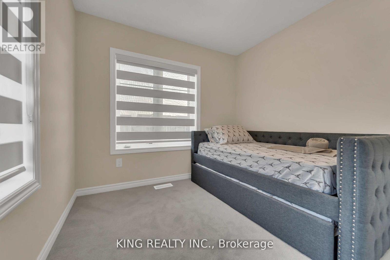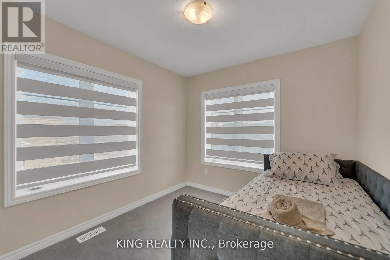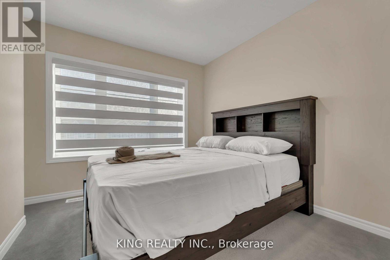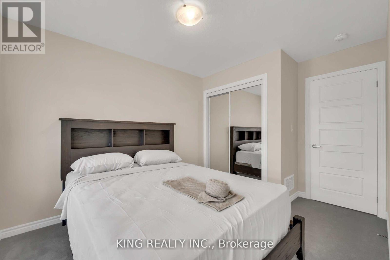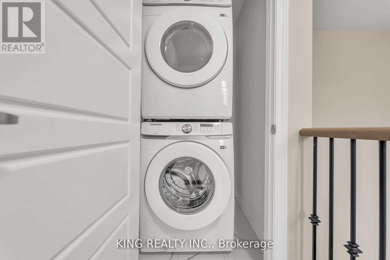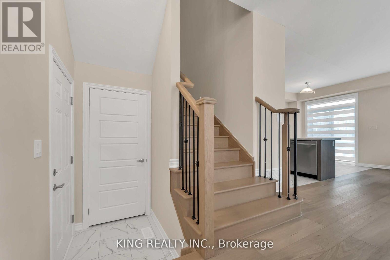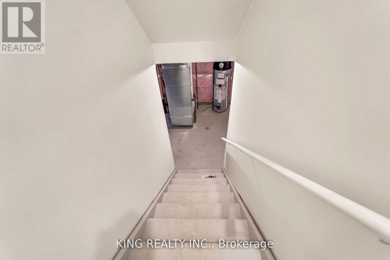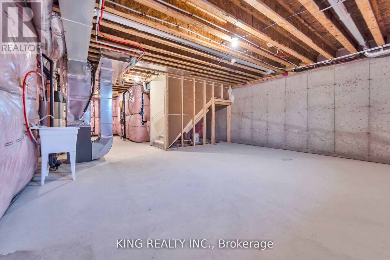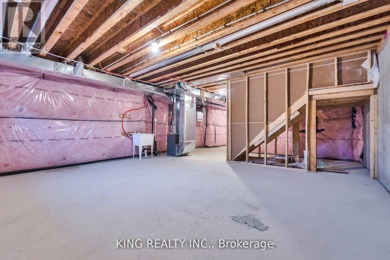127 Blacksmith Drive Woolwich, Ontario N0B 1M0
3 Bedroom
3 Bathroom
1500 - 2000 sqft
Central Air Conditioning
Forced Air
$2,900 Monthly
Bright and spacious end-unit townhouse on a rare 40 ft corner lot, offering the feel of a detached home with natural light from all sides. Features 3 large bedrooms, 2.5 bathrooms, a primary bedroom with walk-in closet and ensuite, and a modern, open layout perfect for comfortable living. Enjoy a large side yard and deep backyard ideal for relaxing or entertaining. Located in a quiet, family-friendly neighbourhood close to parks, schools, and all essential amenities. (id:60365)
Property Details
| MLS® Number | X12401972 |
| Property Type | Single Family |
| EquipmentType | Water Heater |
| ParkingSpaceTotal | 3 |
| RentalEquipmentType | Water Heater |
Building
| BathroomTotal | 3 |
| BedroomsAboveGround | 3 |
| BedroomsTotal | 3 |
| Age | 0 To 5 Years |
| Appliances | All, Window Coverings |
| BasementDevelopment | Unfinished |
| BasementType | Full (unfinished) |
| ConstructionStyleAttachment | Attached |
| CoolingType | Central Air Conditioning |
| ExteriorFinish | Brick, Stone |
| FoundationType | Concrete |
| HalfBathTotal | 1 |
| HeatingFuel | Natural Gas |
| HeatingType | Forced Air |
| StoriesTotal | 2 |
| SizeInterior | 1500 - 2000 Sqft |
| Type | Row / Townhouse |
| UtilityWater | Municipal Water |
Parking
| Attached Garage | |
| Garage |
Land
| Acreage | No |
| Sewer | Sanitary Sewer |
| SizeDepth | 92 Ft |
| SizeFrontage | 30 Ft ,2 In |
| SizeIrregular | 30.2 X 92 Ft ; 40.01x70.83x0.49x29.70x 30.15x13.94x92 |
| SizeTotalText | 30.2 X 92 Ft ; 40.01x70.83x0.49x29.70x 30.15x13.94x92 |
Rooms
| Level | Type | Length | Width | Dimensions |
|---|---|---|---|---|
| Second Level | Primary Bedroom | 4.1453 m | 4.2977 m | 4.1453 m x 4.2977 m |
| Second Level | Bedroom 2 | 2.8042 m | 2.7432 m | 2.8042 m x 2.7432 m |
| Second Level | Bedroom 3 | 2.7432 m | 3.048 m | 2.7432 m x 3.048 m |
| Main Level | Living Room | 3.3528 m | 4.572 m | 3.3528 m x 4.572 m |
| Main Level | Dining Room | 2.7737 m | 3.6576 m | 2.7737 m x 3.6576 m |
| Main Level | Kitchen | 2.6822 m | 2.6822 m | 2.6822 m x 2.6822 m |
| Main Level | Eating Area | 2.6822 m | 2.7432 m | 2.6822 m x 2.7432 m |
https://www.realtor.ca/real-estate/28859327/127-blacksmith-drive-woolwich
Mariyam Aziz
Salesperson
King Realty Inc.
59 First Gulf Blvd #2
Brampton, Ontario L6W 4T8
59 First Gulf Blvd #2
Brampton, Ontario L6W 4T8

