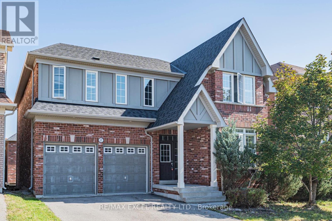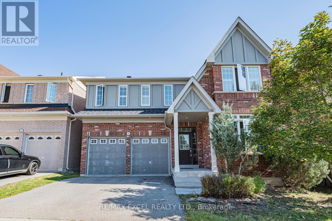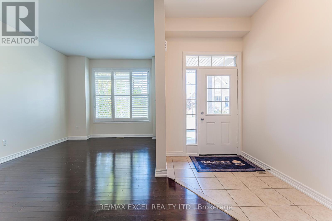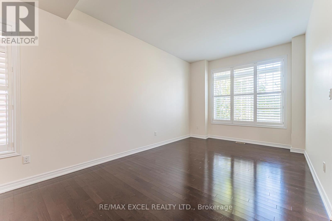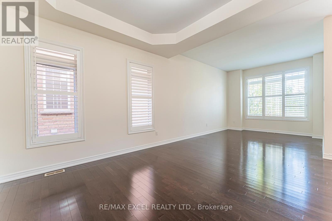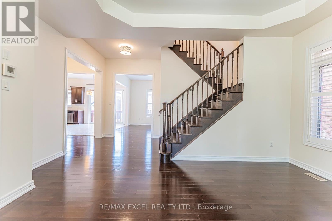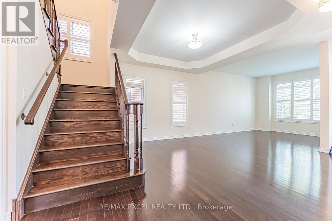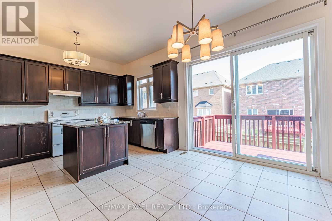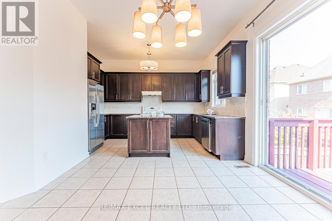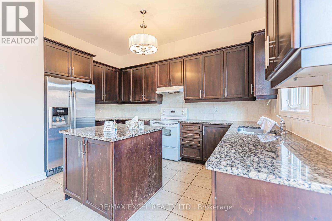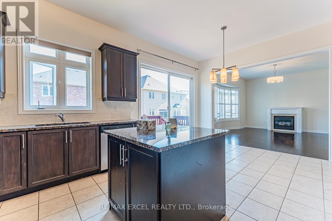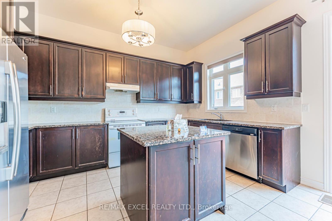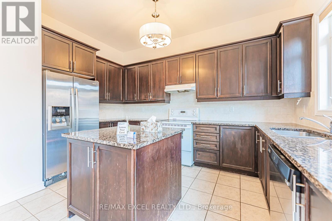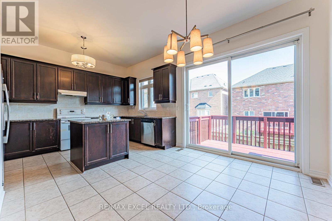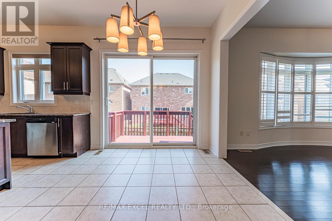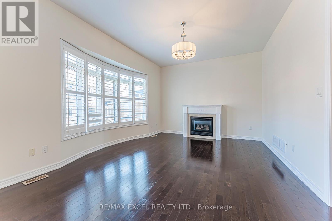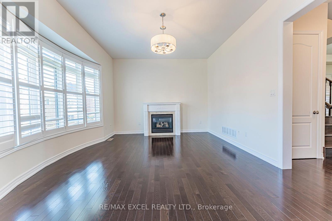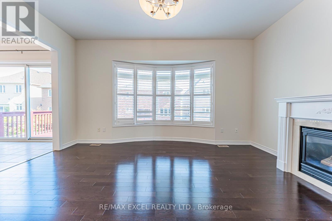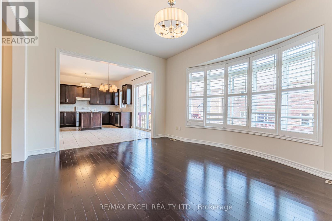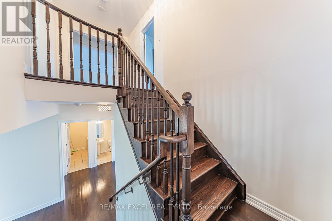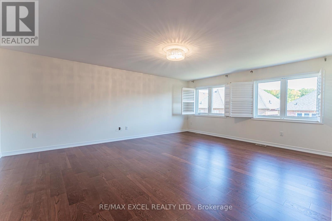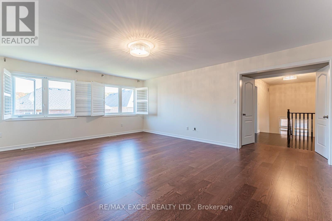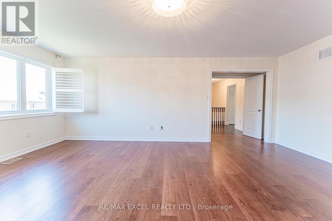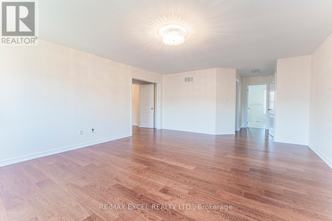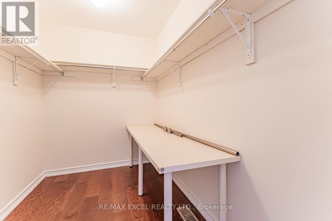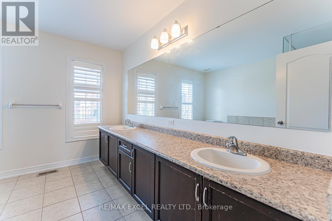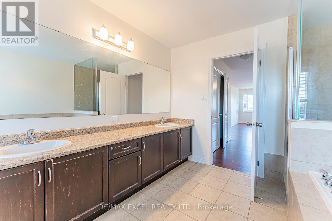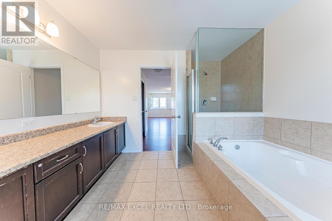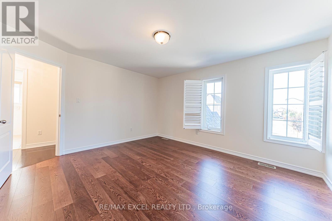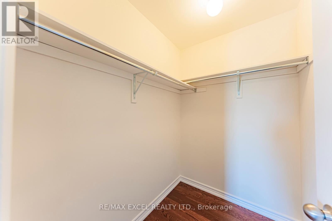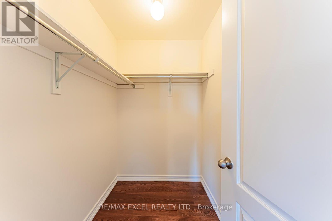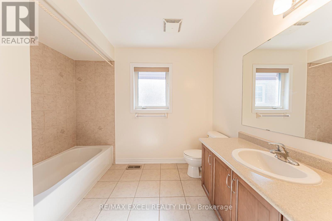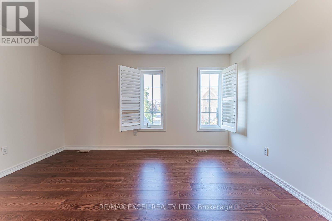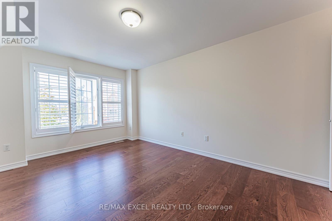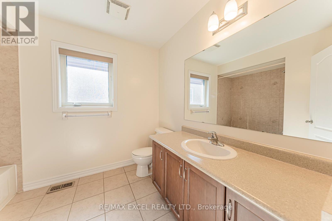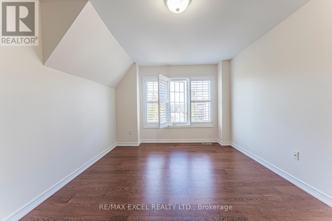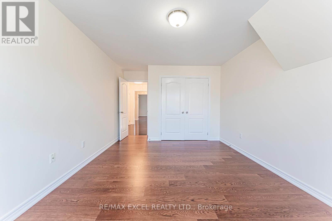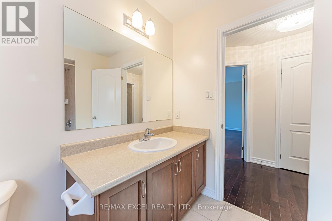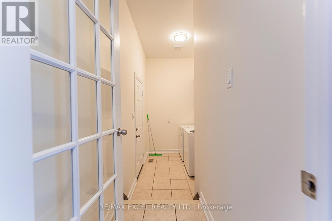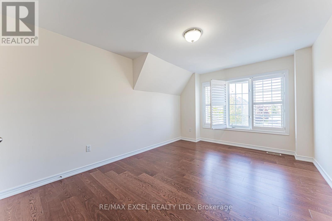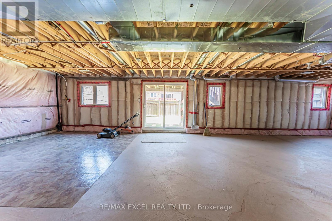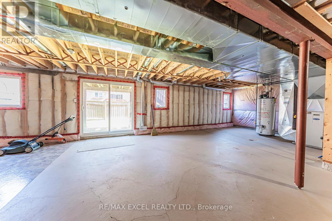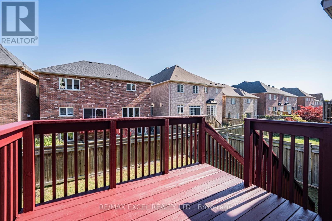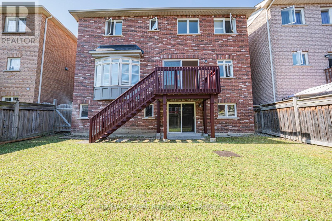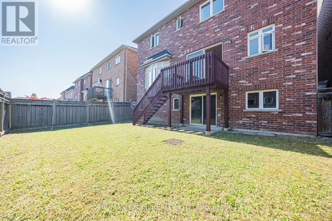127 Alpaca Drive Richmond Hill, Ontario L4E 0R2
$4,500 Monthly
Welcome to Your Gorgeous Family Home in the Prestigious Jeff erson Community!This bright and spacious detached residence features 4 generously sized bedrooms, each with its own walk-in closet. The chefs kitchen boasts granite countertops and seamlessly connects to the open-concept main floor with soaring 9 ft ceilings and a large family room filled with natural light. Freshly painted throughout with all hardwood floors, this home is truly move-in ready.A rare walk-out basement offers incredible potential for future living space or an in-law suite. Surrounded by beautiful protected ravines, countless walking/biking trails, and neighborhood parks, the lifestyle here is second to none. (id:60365)
Property Details
| MLS® Number | N12443175 |
| Property Type | Single Family |
| Community Name | Jefferson |
| EquipmentType | Water Heater |
| Features | In Suite Laundry |
| ParkingSpaceTotal | 4 |
| RentalEquipmentType | Water Heater |
Building
| BathroomTotal | 4 |
| BedroomsAboveGround | 4 |
| BedroomsTotal | 4 |
| Appliances | Oven - Built-in |
| BasementDevelopment | Unfinished |
| BasementType | N/a (unfinished) |
| ConstructionStyleAttachment | Detached |
| CoolingType | Central Air Conditioning |
| ExteriorFinish | Brick |
| FireplacePresent | Yes |
| FlooringType | Hardwood |
| FoundationType | Brick |
| HalfBathTotal | 1 |
| HeatingFuel | Natural Gas |
| HeatingType | Forced Air |
| StoriesTotal | 2 |
| SizeInterior | 3000 - 3500 Sqft |
| Type | House |
| UtilityWater | Municipal Water |
Parking
| Garage |
Land
| Acreage | No |
| Sewer | Sanitary Sewer |
Rooms
| Level | Type | Length | Width | Dimensions |
|---|---|---|---|---|
| Second Level | Primary Bedroom | 5.03 m | 6.63 m | 5.03 m x 6.63 m |
| Second Level | Bedroom 4 | 3.8 m | 4.89 m | 3.8 m x 4.89 m |
| Second Level | Bedroom 2 | 4.86 m | 4.2 m | 4.86 m x 4.2 m |
| Second Level | Bedroom 3 | 4.5 m | 4.2 m | 4.5 m x 4.2 m |
| Main Level | Living Room | 3.7 m | 5.1 m | 3.7 m x 5.1 m |
| Main Level | Dining Room | 4.3 m | 3.5 m | 4.3 m x 3.5 m |
| Main Level | Family Room | 5.8 m | 4.1 m | 5.8 m x 4.1 m |
| Main Level | Kitchen | 3.2 m | 4.1 m | 3.2 m x 4.1 m |
https://www.realtor.ca/real-estate/28948121/127-alpaca-drive-richmond-hill-jefferson-jefferson
Phoebe Li
Salesperson
50 Acadia Ave Suite 120
Markham, Ontario L3R 0B3

