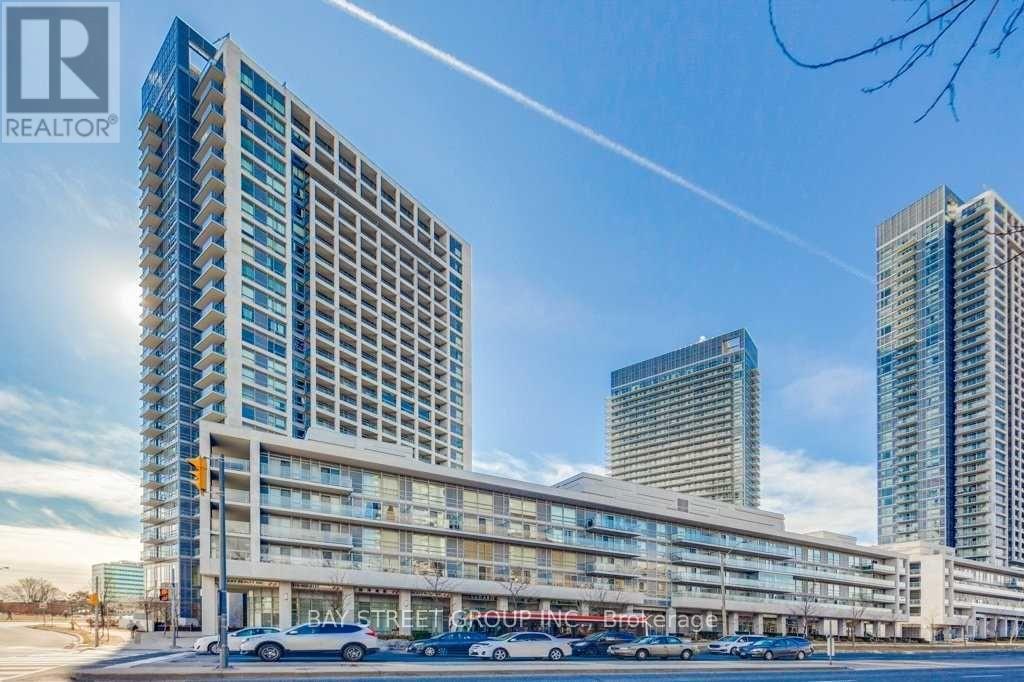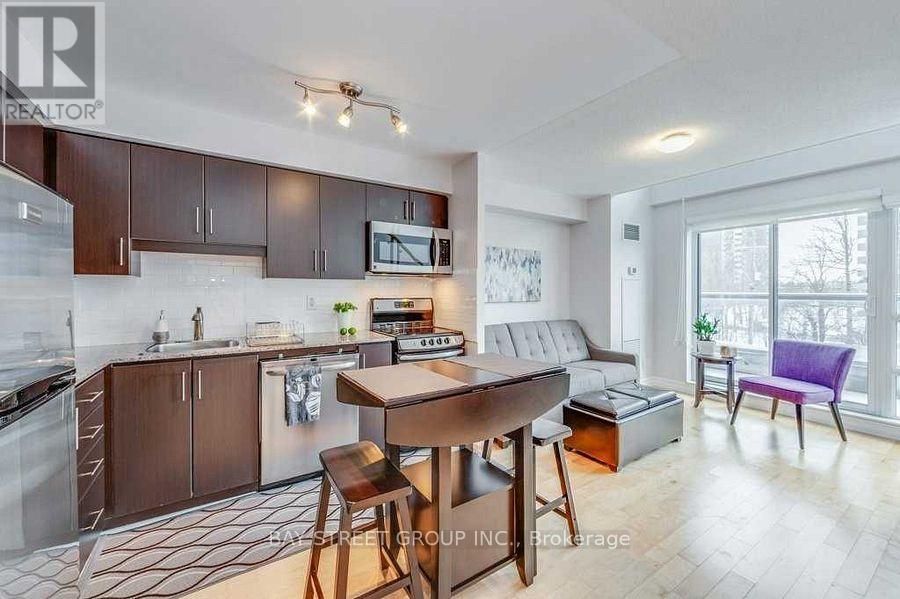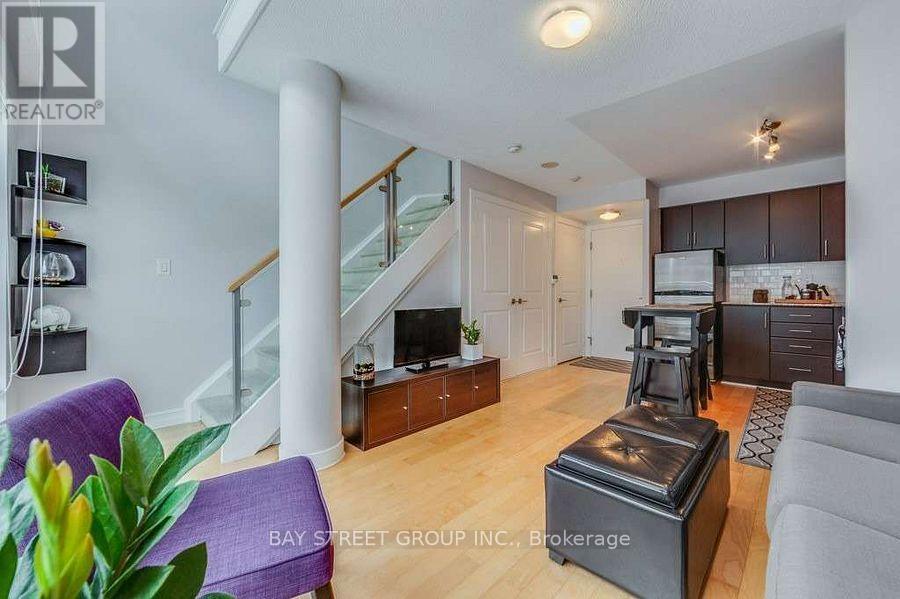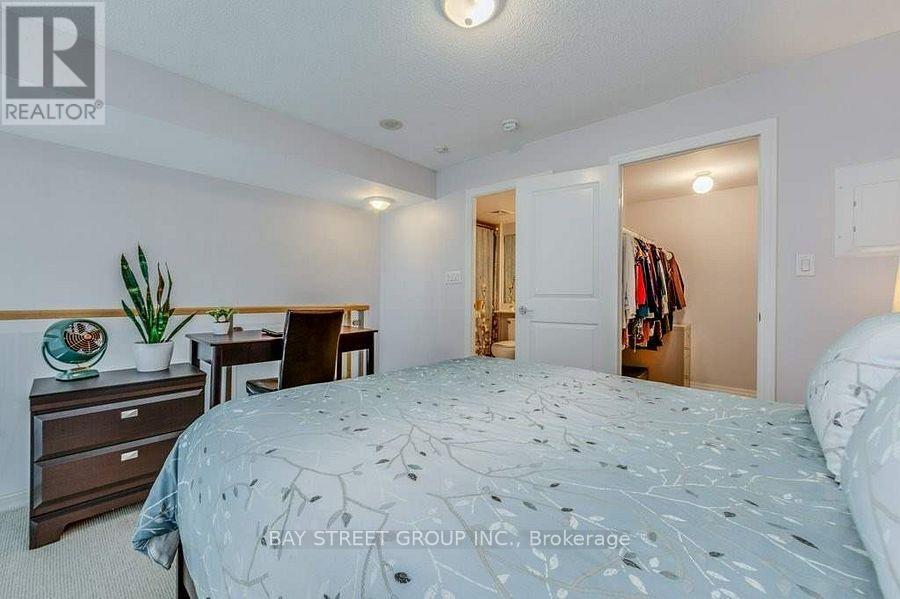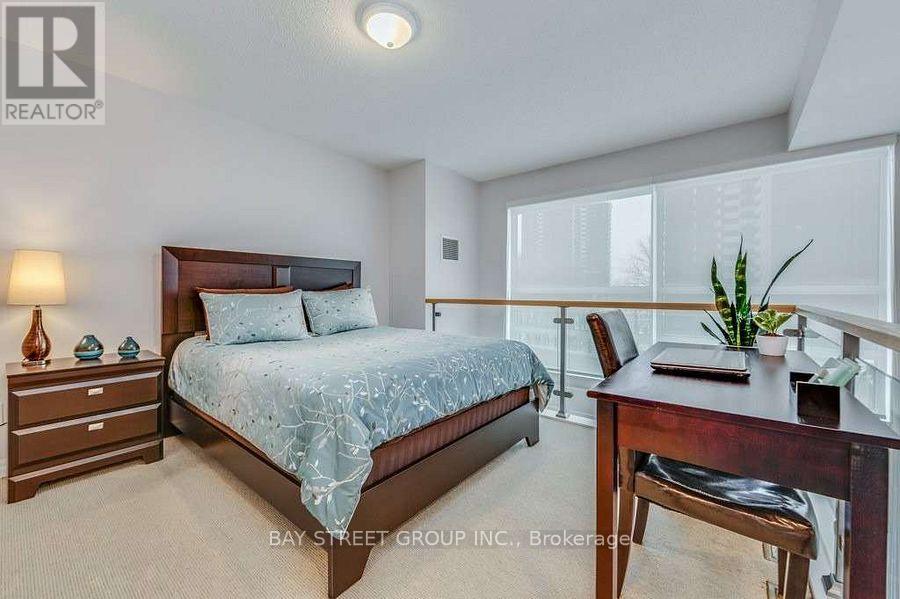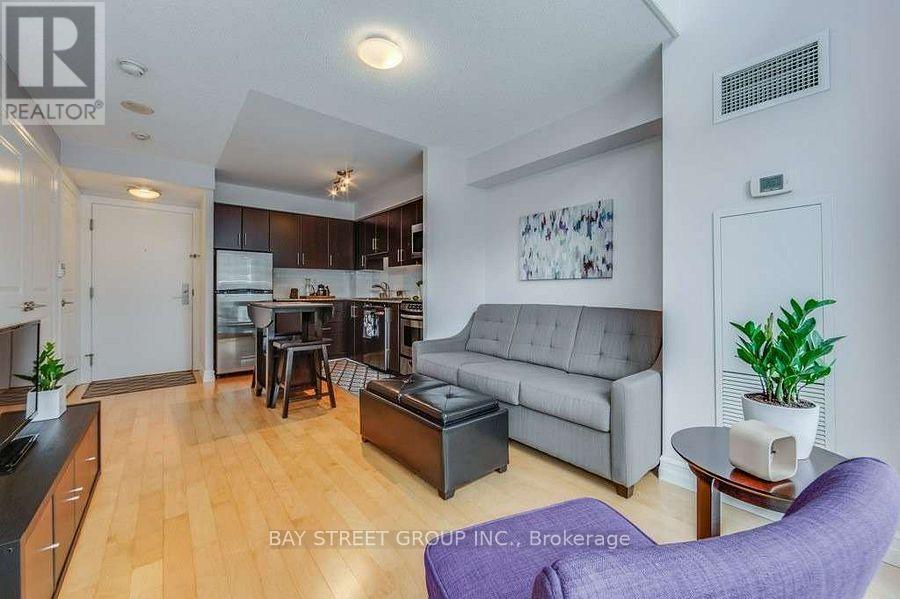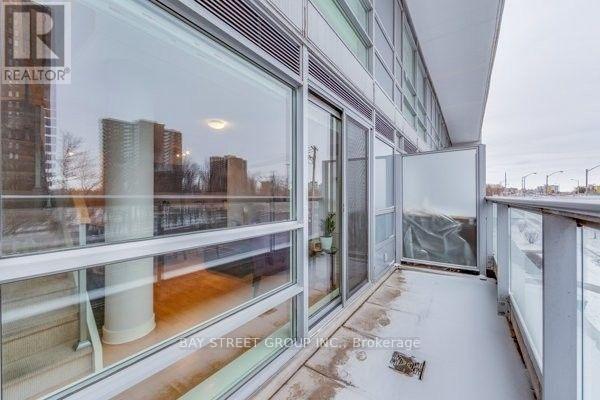127 - 2035 Sheppard Avenue E Toronto, Ontario M2J 0A8
$399,000Maintenance, Common Area Maintenance, Heat, Insurance, Parking, Water
$590 Monthly
Maintenance, Common Area Maintenance, Heat, Insurance, Parking, Water
$590 MonthlyRarely Offered Gorgeous 2-Storey Luxury Loft Condo By Monarch * Quiet 2nd Floor Location, 545 Sf + Huge Balcony * Feels Like A Sunny House With 2-Storey Windows, Beautiful Hardwood Floors, Huge Walk-In Closet, Parking, Locker & Extra Ensuite Storage Closet * Short Walk To Subway, Fairview Mall, Parks, Grocery Store * Minutes To 401/Dvp/404 * Fantastic Amenities: Pool, Gym, Media Rm, Guest Suites, Visitor Parking * Super Neutral Decor, Just Move In! (id:60365)
Property Details
| MLS® Number | C12451540 |
| Property Type | Single Family |
| Community Name | Henry Farm |
| AmenitiesNearBy | Hospital, Park, Public Transit, Schools |
| CommunityFeatures | Pet Restrictions, Community Centre |
| Features | Balcony |
| ParkingSpaceTotal | 1 |
| PoolType | Indoor Pool |
Building
| BathroomTotal | 1 |
| BedroomsAboveGround | 1 |
| BedroomsTotal | 1 |
| Age | 6 To 10 Years |
| Amenities | Security/concierge, Exercise Centre, Party Room, Storage - Locker |
| Appliances | Central Vacuum |
| CoolingType | Central Air Conditioning |
| ExteriorFinish | Concrete |
| FlooringType | Hardwood, Carpeted |
| HeatingFuel | Natural Gas |
| HeatingType | Forced Air |
| StoriesTotal | 2 |
| SizeInterior | 500 - 599 Sqft |
| Type | Apartment |
Parking
| Underground | |
| Garage |
Land
| Acreage | No |
| LandAmenities | Hospital, Park, Public Transit, Schools |
Rooms
| Level | Type | Length | Width | Dimensions |
|---|---|---|---|---|
| Main Level | Living Room | 4.47 m | 2.95 m | 4.47 m x 2.95 m |
| Main Level | Dining Room | 4.47 m | 2.95 m | 4.47 m x 2.95 m |
| Main Level | Kitchen | 3.44 m | 2.89 m | 3.44 m x 2.89 m |
| Upper Level | Primary Bedroom | 3.44 m | 3.05 m | 3.44 m x 3.05 m |
https://www.realtor.ca/real-estate/28965935/127-2035-sheppard-avenue-e-toronto-henry-farm-henry-farm
Richard Zheng
Salesperson
8300 Woodbine Ave Ste 500
Markham, Ontario L3R 9Y7
John Zheng
Salesperson
8300 Woodbine Ave Ste 500
Markham, Ontario L3R 9Y7

