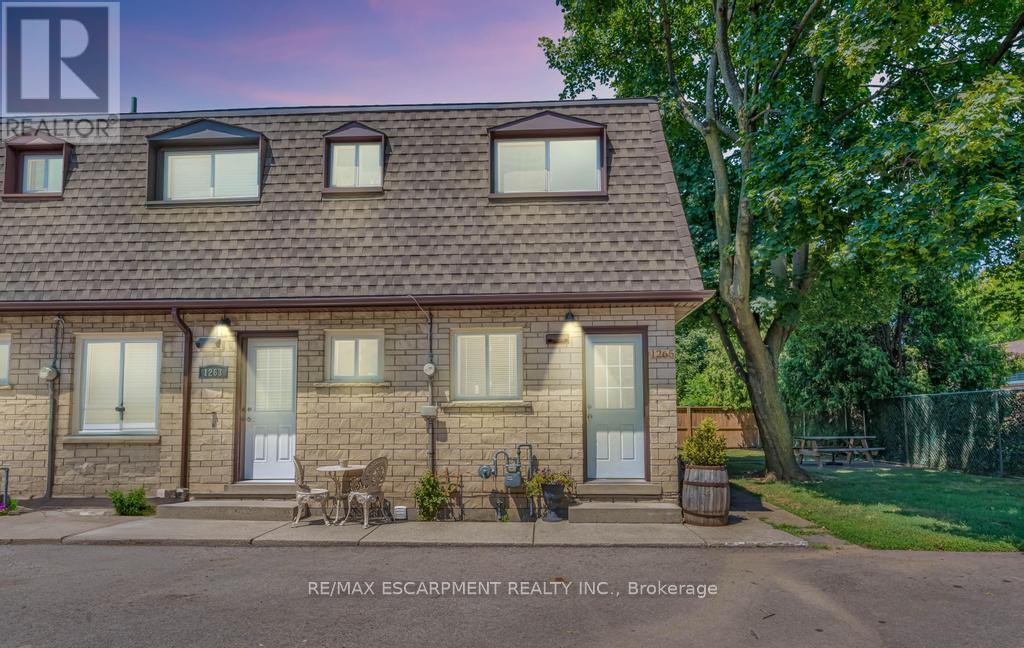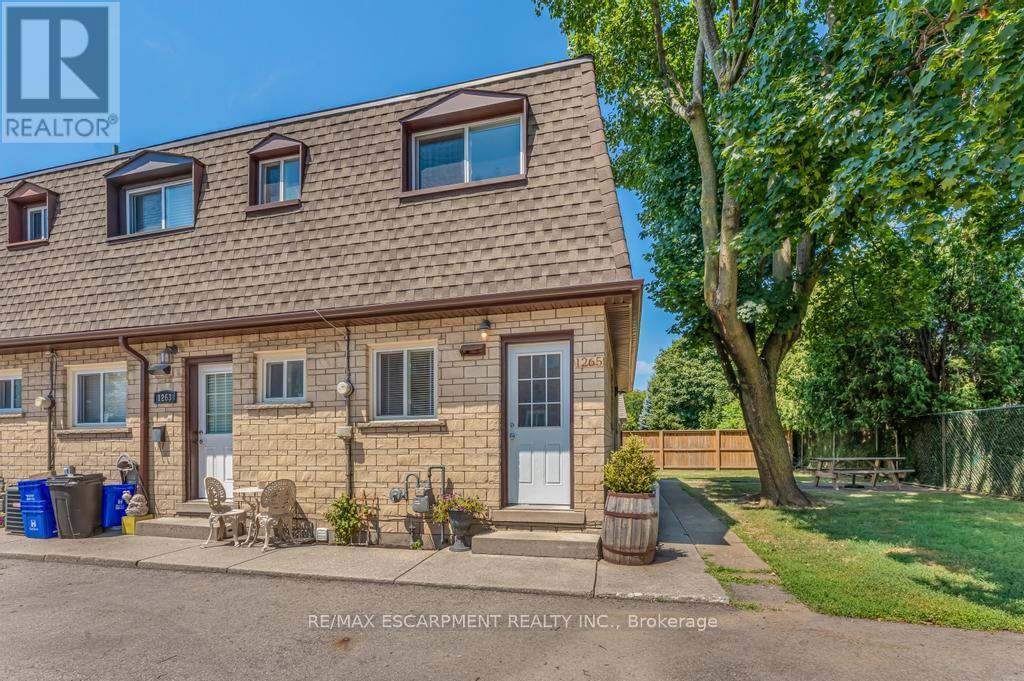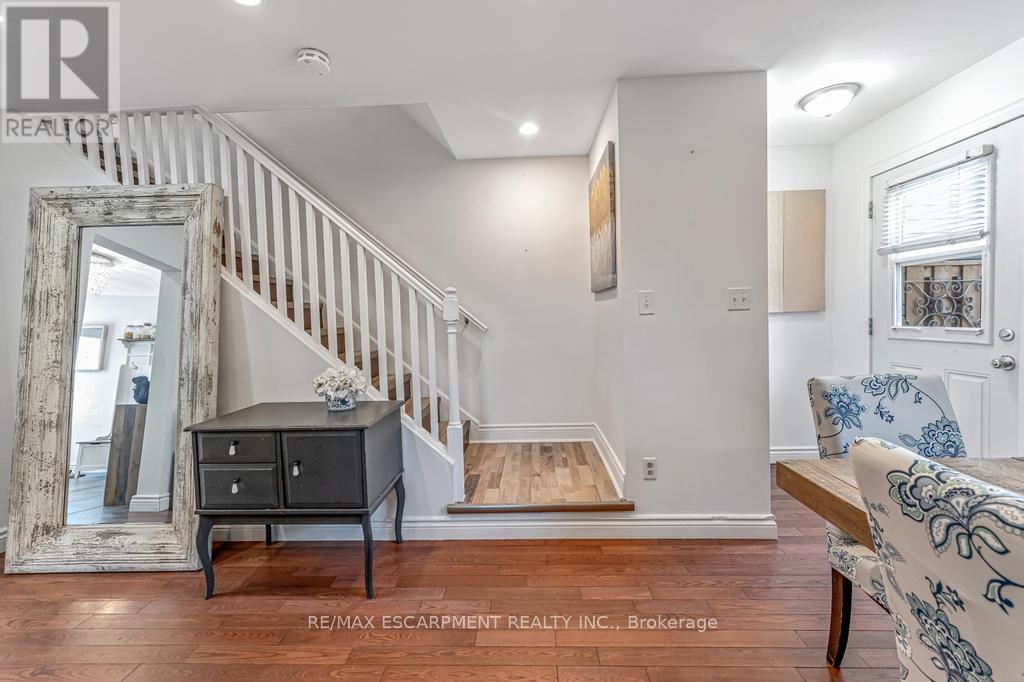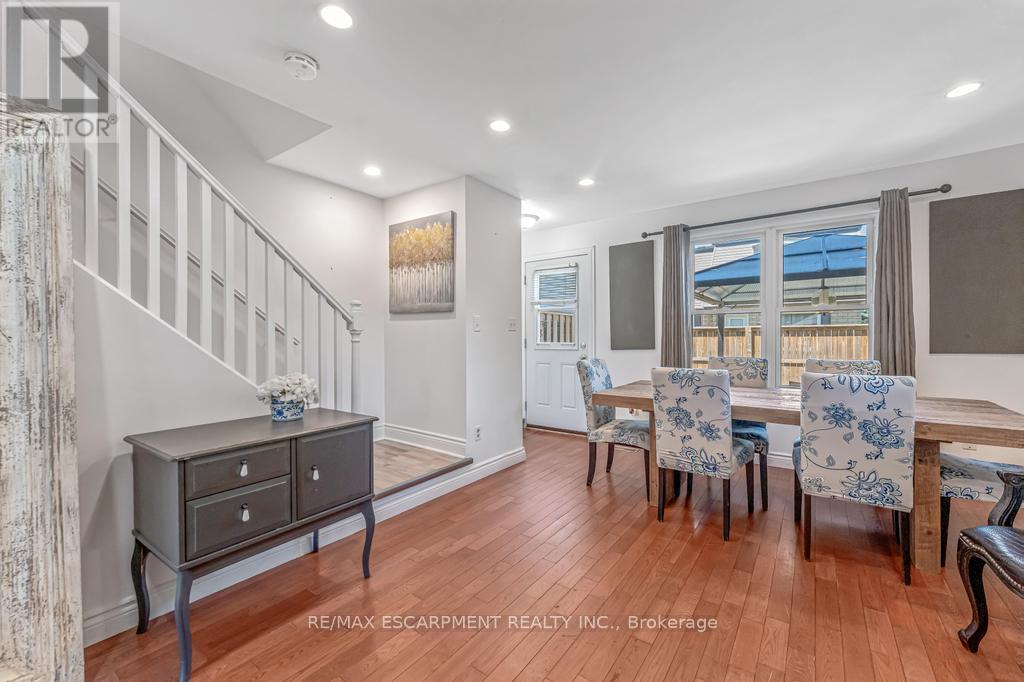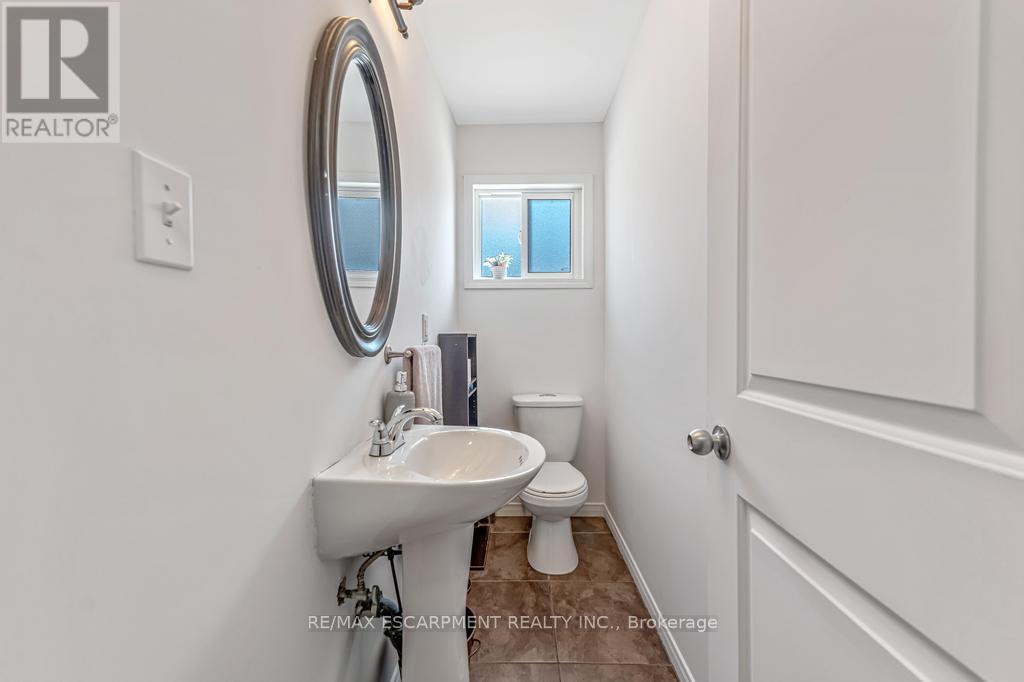1265 Fennell Avenue E Hamilton, Ontario L8T 1T3
$419,777Maintenance, Common Area Maintenance, Water
$445.23 Monthly
Maintenance, Common Area Maintenance, Water
$445.23 MonthlyWelcome to this bright and spacious 3-bedroom, 1.5-bathroom end-unit townhome offering a comfortable living space plus a finished basement. As you step inside, you'll appreciate the functional layout, natural light, and neutral finishes throughout. The main floor features a cozy living and dining area, a galley-style kitchen, and a convenient powder room. Upstairs you'll find three generously sized bedrooms and a full bathroom. The finished basement provides additional living space - perfect for a family room, home office, or gym. Enjoy the added privacy of an end unit and the low-maintenance lifestyle of condo living. Ideal for first-time buyers, young families, or investors. Close to schools, parks, transit, and shopping. (id:60365)
Property Details
| MLS® Number | X12328497 |
| Property Type | Single Family |
| Community Name | Huntington |
| CommunityFeatures | Pet Restrictions |
| EquipmentType | Water Heater |
| ParkingSpaceTotal | 1 |
| RentalEquipmentType | Water Heater |
Building
| BathroomTotal | 2 |
| BedroomsAboveGround | 3 |
| BedroomsTotal | 3 |
| Age | 51 To 99 Years |
| Appliances | Dishwasher, Dryer, Microwave, Stove, Washer, Refrigerator |
| BasementDevelopment | Finished |
| BasementType | Full (finished) |
| CoolingType | Central Air Conditioning |
| ExteriorFinish | Shingles, Stone |
| HalfBathTotal | 1 |
| HeatingFuel | Natural Gas |
| HeatingType | Forced Air |
| StoriesTotal | 2 |
| SizeInterior | 1000 - 1199 Sqft |
| Type | Row / Townhouse |
Parking
| No Garage |
Land
| Acreage | No |
Rooms
| Level | Type | Length | Width | Dimensions |
|---|---|---|---|---|
| Second Level | Primary Bedroom | 3.91 m | 3.02 m | 3.91 m x 3.02 m |
| Second Level | Bedroom | 3.02 m | 2.59 m | 3.02 m x 2.59 m |
| Second Level | Bedroom | 2.57 m | 2.41 m | 2.57 m x 2.41 m |
| Second Level | Bathroom | Measurements not available | ||
| Basement | Recreational, Games Room | 5.18 m | 4.57 m | 5.18 m x 4.57 m |
| Basement | Laundry Room | 4.57 m | 3.45 m | 4.57 m x 3.45 m |
| Main Level | Living Room | 3.58 m | 3.43 m | 3.58 m x 3.43 m |
| Main Level | Kitchen | 3.58 m | 5.26 m | 3.58 m x 5.26 m |
| Main Level | Bathroom | Measurements not available |
https://www.realtor.ca/real-estate/28698851/1265-fennell-avenue-e-hamilton-huntington-huntington
Matthew Adeh
Broker
1595 Upper James St #4b
Hamilton, Ontario L9B 0H7

