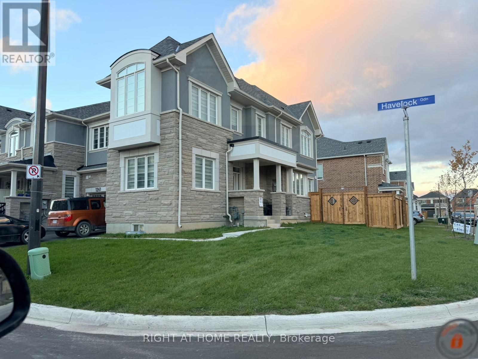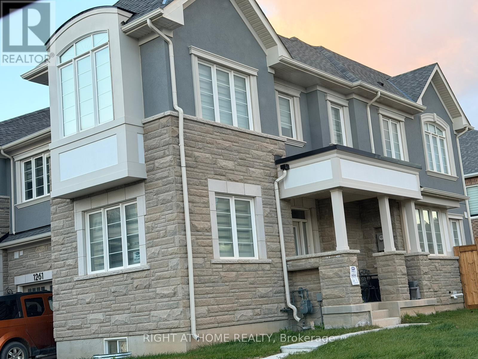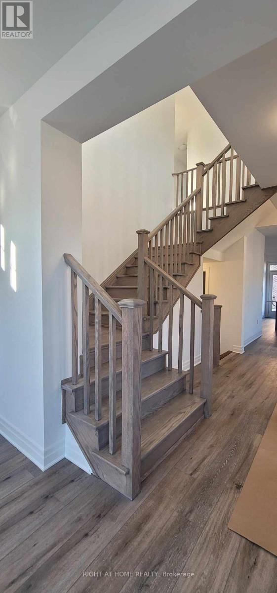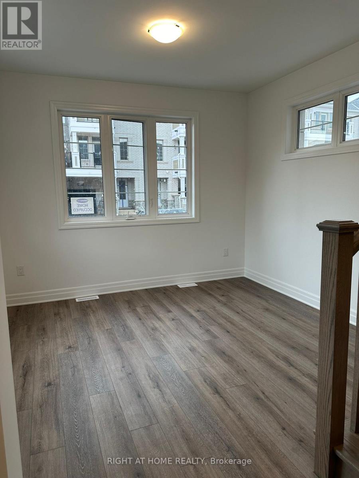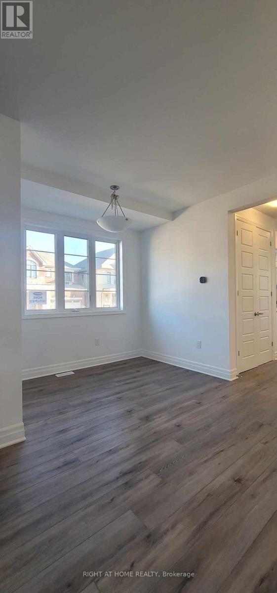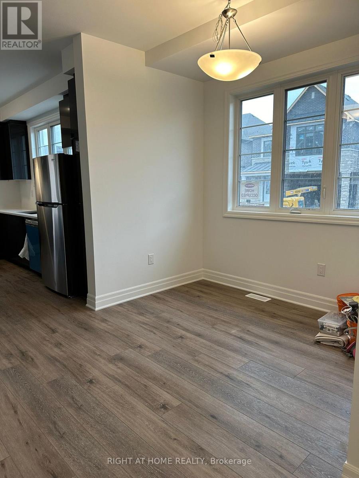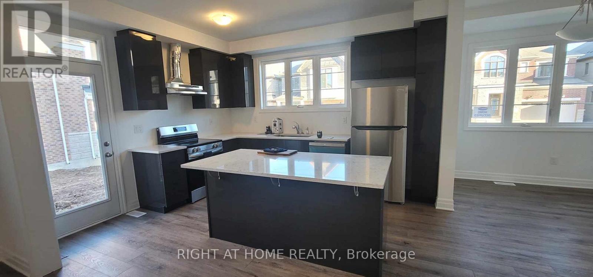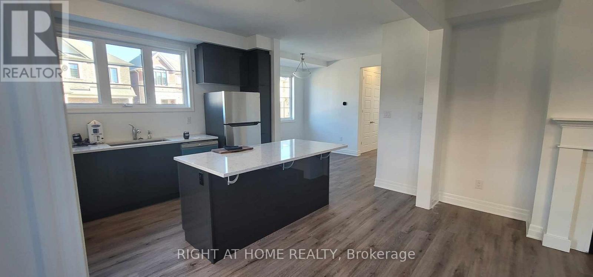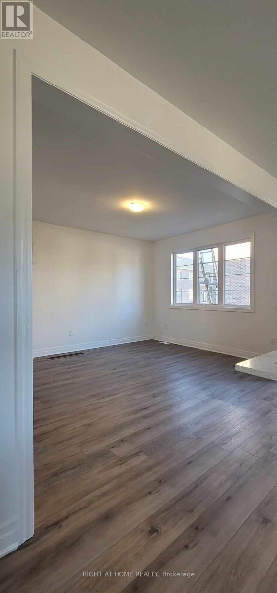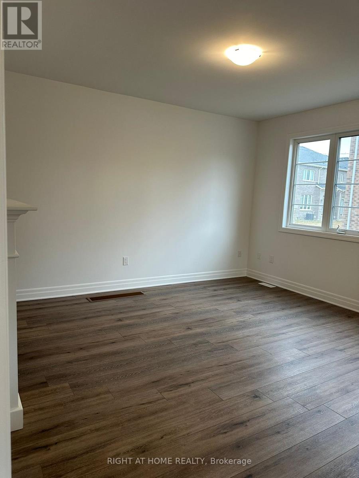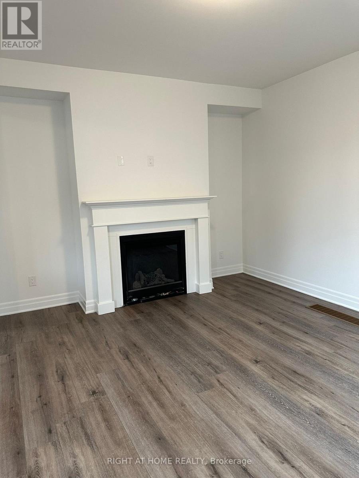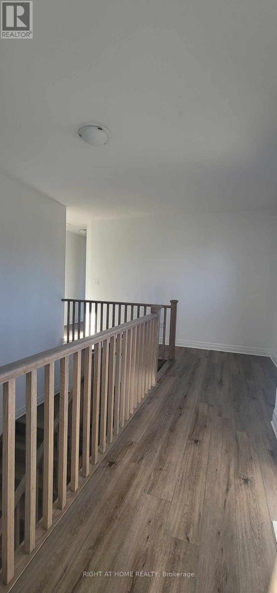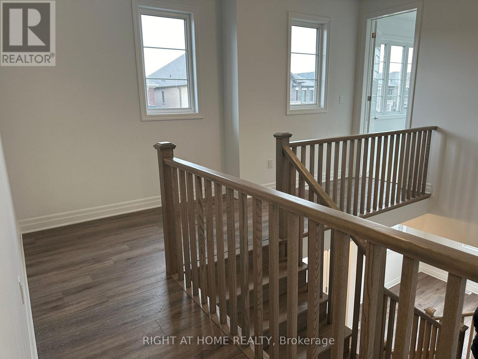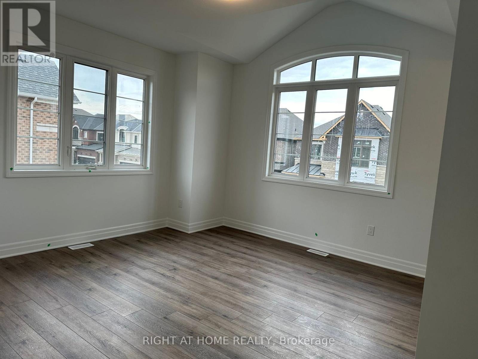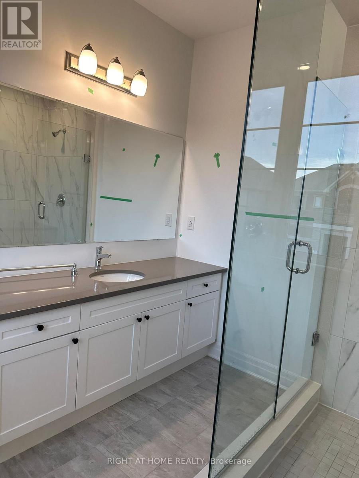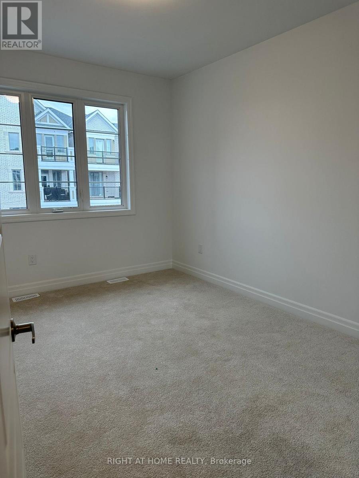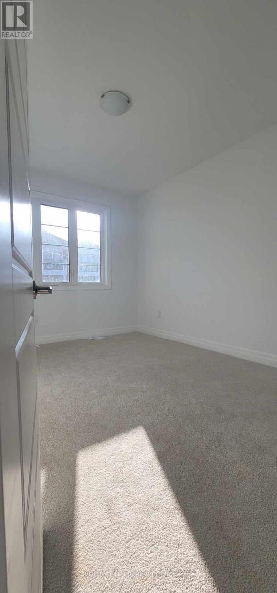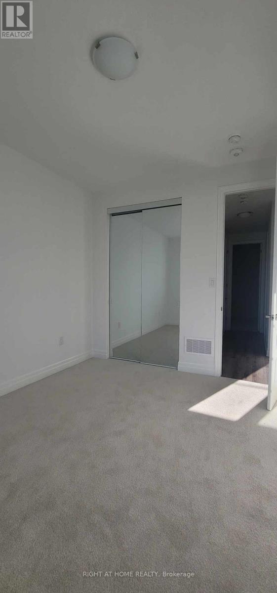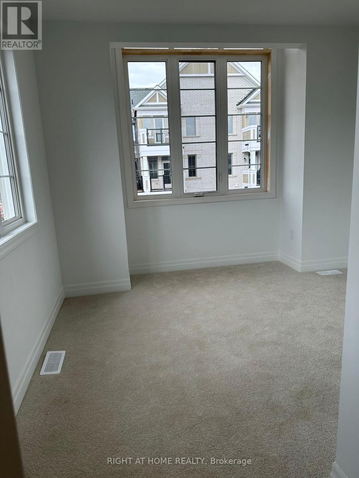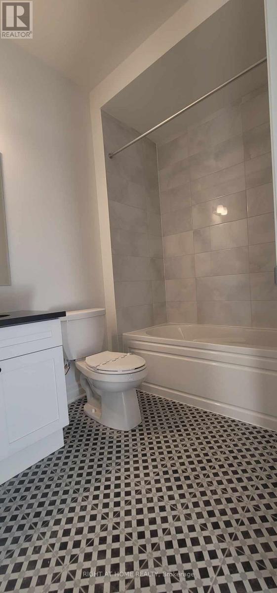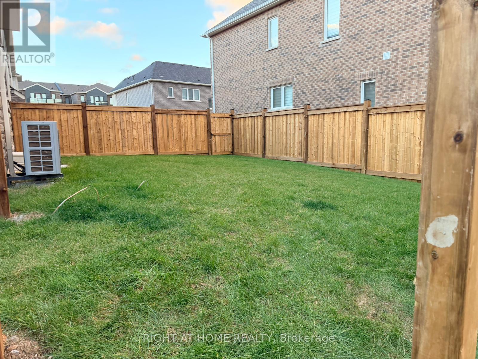1263 Havelock Gardens Milton, Ontario L9E 2A9
4 Bedroom
3 Bathroom
1500 - 2000 sqft
Fireplace
Heat Pump, Not Known
$3,000 Monthly
*CORNER HOUSE* UPPER LEVEL ONLY (Main and 2nd level, basement is not included) Welcome Home! Bright, Spacious and Open Concept home. Fully upgrade. One Year Old 4 bedroom house with 3 washroom. Fabulous layout featuring a family sized modern kitchen. 9ft ceilings. The house bring in so much sunlight. Upstairs Four large bedrooms to retreat and unwind with 5pc ensuite and walk-in closet in the primary bedroom. No side walk. (id:60365)
Property Details
| MLS® Number | W12553598 |
| Property Type | Single Family |
| Community Name | 1025 - BW Bowes |
| ParkingSpaceTotal | 2 |
Building
| BathroomTotal | 3 |
| BedroomsAboveGround | 4 |
| BedroomsTotal | 4 |
| Age | New Building |
| BasementType | None |
| ConstructionStyleAttachment | Attached |
| ExteriorFinish | Brick Facing, Stucco |
| FireplacePresent | Yes |
| FoundationType | Poured Concrete |
| HalfBathTotal | 1 |
| HeatingFuel | Electric, Other |
| HeatingType | Heat Pump, Not Known |
| StoriesTotal | 2 |
| SizeInterior | 1500 - 2000 Sqft |
| Type | Row / Townhouse |
| UtilityWater | Municipal Water |
Parking
| Attached Garage | |
| Garage |
Land
| Acreage | No |
| Sewer | Sanitary Sewer |
Rooms
| Level | Type | Length | Width | Dimensions |
|---|---|---|---|---|
| Second Level | Primary Bedroom | 4.45 m | 3.5 m | 4.45 m x 3.5 m |
| Second Level | Bedroom 2 | 3.07 m | 3.68 m | 3.07 m x 3.68 m |
| Second Level | Bedroom 3 | 3.53 m | 2.46 m | 3.53 m x 2.46 m |
| Second Level | Bedroom 4 | 2.74 m | 3.04 m | 2.74 m x 3.04 m |
| Ground Level | Den | 3.53 m | 3.23 m | 3.53 m x 3.23 m |
| Ground Level | Dining Room | 3.53 m | 2.74 m | 3.53 m x 2.74 m |
| Ground Level | Great Room | 3.65 m | 4.75 m | 3.65 m x 4.75 m |
| Ground Level | Kitchen | 3.47 m | 4.02 m | 3.47 m x 4.02 m |
https://www.realtor.ca/real-estate/29112864/1263-havelock-gardens-milton-bw-bowes-1025-bw-bowes
Mariam Wassef
Broker
Right At Home Realty, Brokerage
5111 New Street, Suite 106
Burlington, Ontario L7L 1V2
5111 New Street, Suite 106
Burlington, Ontario L7L 1V2

