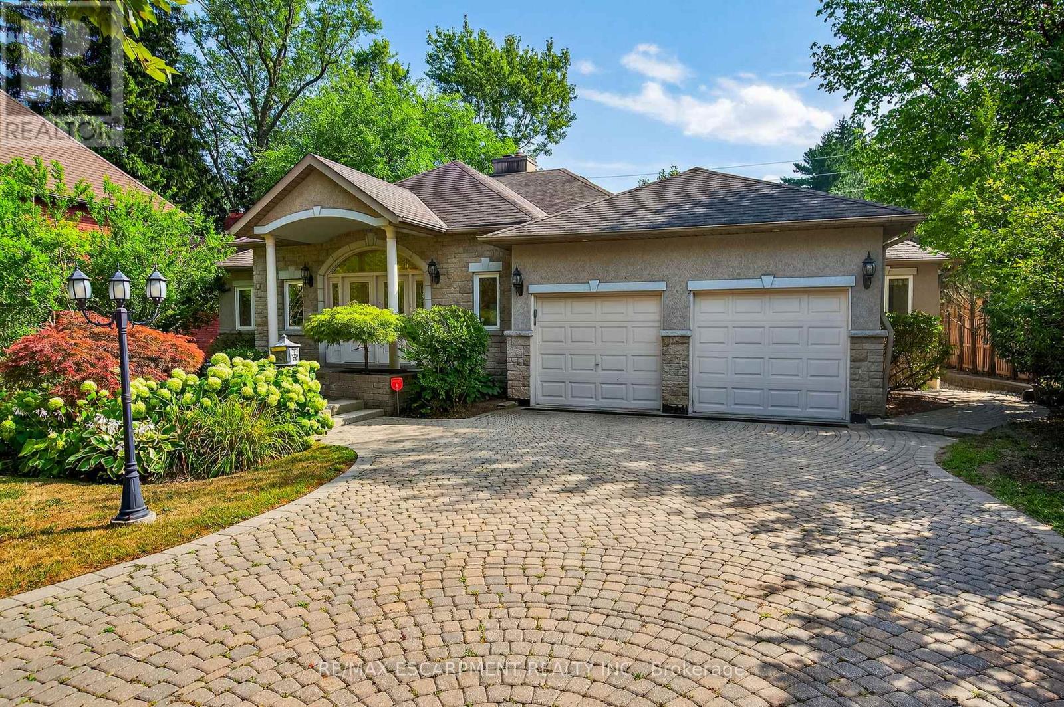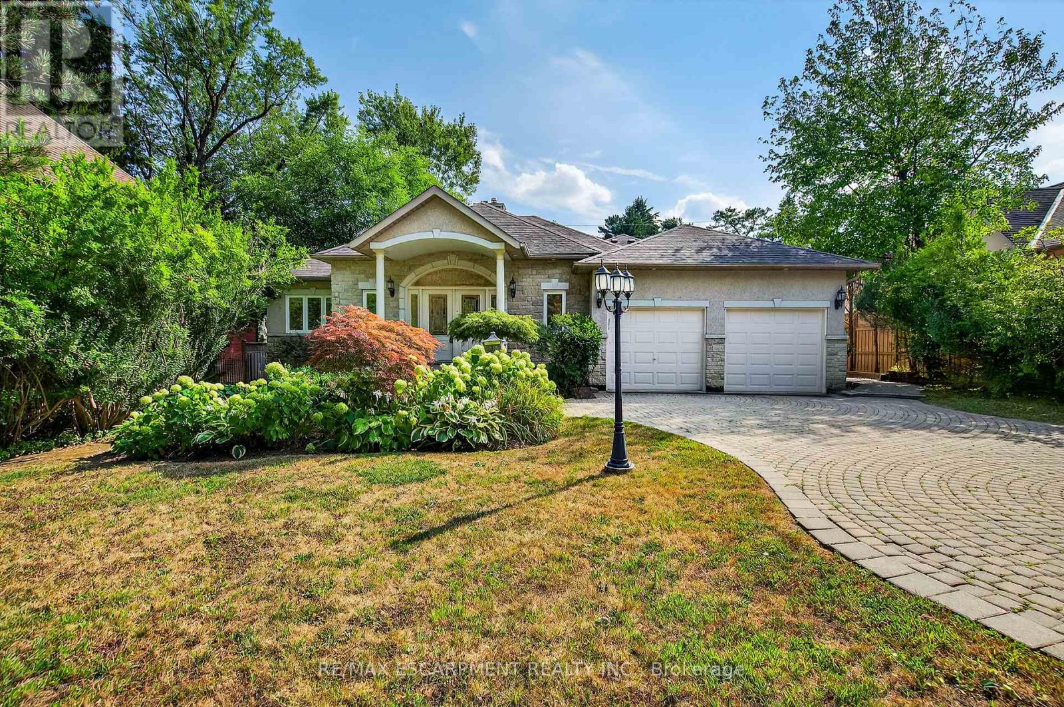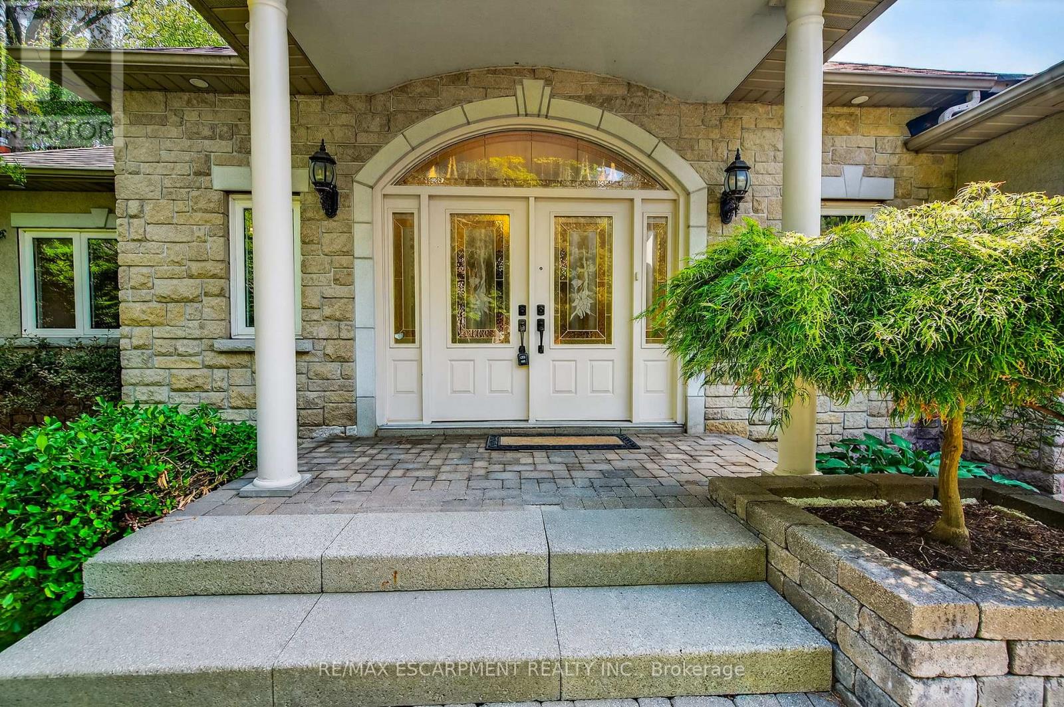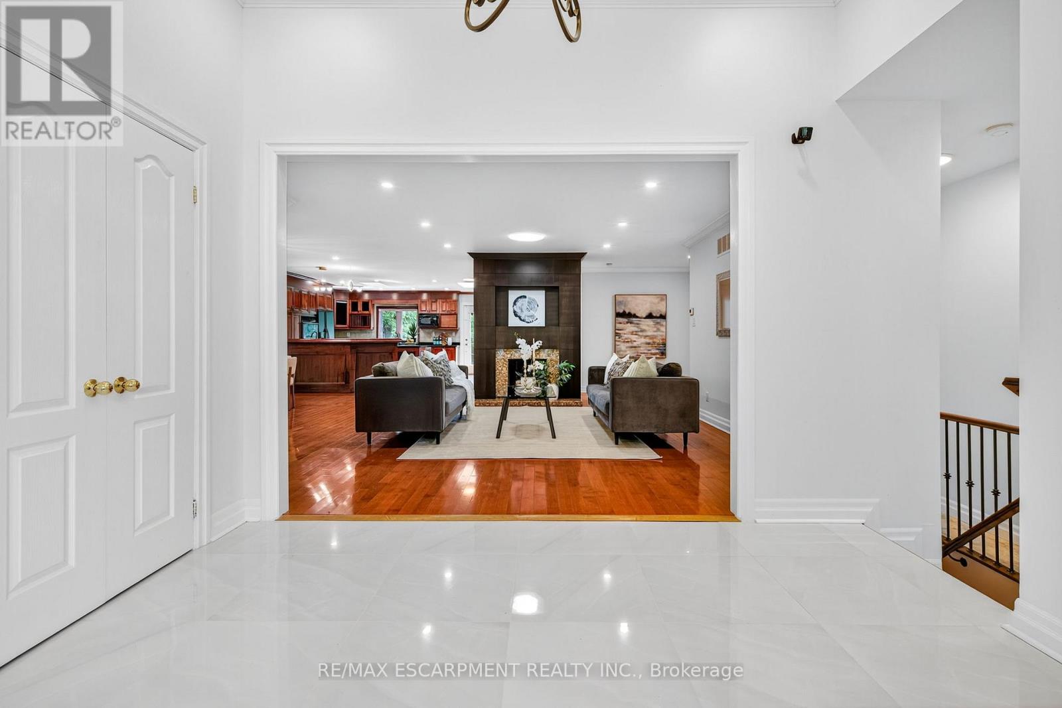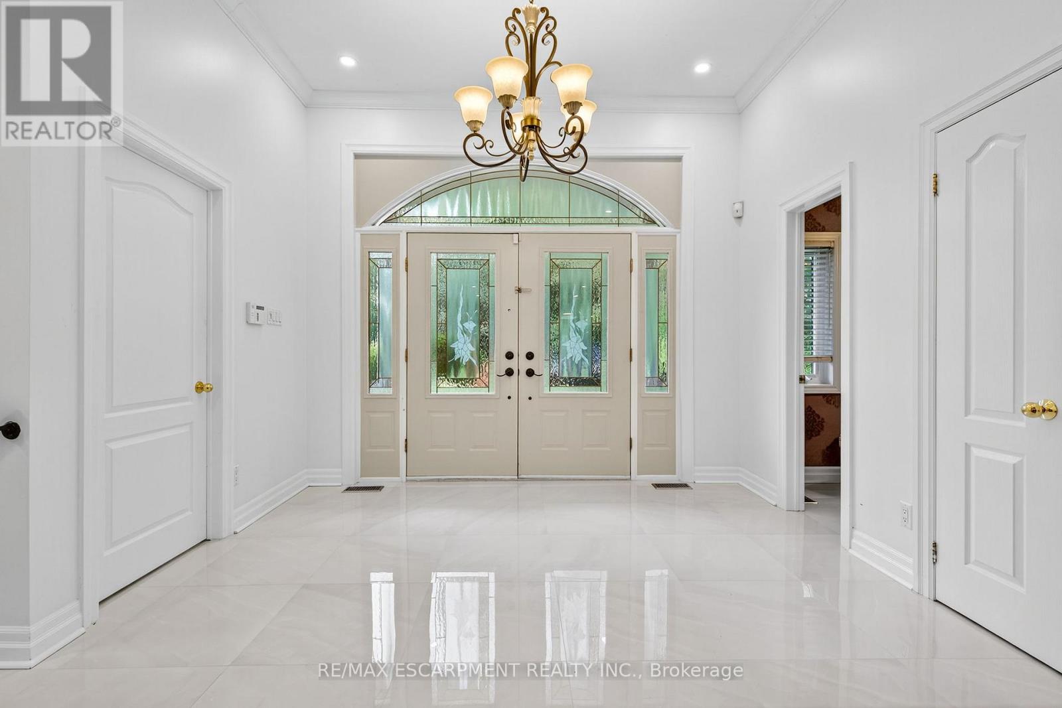1262 Mississauga Road Mississauga, Ontario L5H 2J2
$2,499,000
Exceptional opportunity to own a beautifully updated 4-bedroom, 4-bathroom home in one of Mississauga's most prestigious neighbourhoods. Located on sought-after Mississauga Road, this impressive property offers a perfect blend of classic character and modern convenience ideal for families or multi-generational living. The striking brick and stucco exterior is complemented by mature trees, a manicured front yard, and a cobblestone-style interlocking driveway with parking for six. Step inside to a grand foyer featuring porcelain tile, crown moulding, and a chandelier. The open-concept living and dining area boasts hardwood flooring, a gas fireplace, and seamless flow into the chef-inspired kitchen with premium appliances, two skylights, and French doors that open to a spacious deck and fully fenced backyard. The primary suite features a walkout, luxurious 5-piece ensuite with jacuzzi tub, and custom California Closets. Additional bedrooms offer generous space, natural light, and high-end finishes. The finished lower level includes two large recreation rooms, a full bathroom, rough-in for a kitchen, and an exceptionally large crawl space with 5-foot+ ceilings, ideal for storage, a workshop, or future expansion. Close to top-rated schools, a golf course, trails, the QEW, and Port Credit. A rare find in a prime location! (id:60365)
Property Details
| MLS® Number | W12345628 |
| Property Type | Single Family |
| Community Name | Lorne Park |
| AmenitiesNearBy | Public Transit, Park, Schools |
| Features | Conservation/green Belt, Carpet Free, In-law Suite |
| ParkingSpaceTotal | 10 |
Building
| BathroomTotal | 4 |
| BedroomsAboveGround | 4 |
| BedroomsTotal | 4 |
| Amenities | Fireplace(s) |
| Appliances | Central Vacuum |
| ArchitecturalStyle | Bungalow |
| BasementDevelopment | Finished |
| BasementType | Crawl Space (finished) |
| ConstructionStyleAttachment | Detached |
| CoolingType | Central Air Conditioning |
| ExteriorFinish | Stone, Stucco |
| FireProtection | Smoke Detectors |
| FireplacePresent | Yes |
| FireplaceTotal | 2 |
| FlooringType | Hardwood |
| FoundationType | Poured Concrete |
| HalfBathTotal | 1 |
| HeatingFuel | Natural Gas |
| HeatingType | Forced Air |
| StoriesTotal | 1 |
| SizeInterior | 3000 - 3500 Sqft |
| Type | House |
| UtilityWater | Municipal Water |
Parking
| Attached Garage | |
| Garage |
Land
| Acreage | No |
| FenceType | Fenced Yard |
| LandAmenities | Public Transit, Park, Schools |
| Sewer | Sanitary Sewer |
| SizeDepth | 175 Ft ,2 In |
| SizeFrontage | 75 Ft ,4 In |
| SizeIrregular | 75.4 X 175.2 Ft |
| SizeTotalText | 75.4 X 175.2 Ft |
| SurfaceWater | River/stream |
| ZoningDescription | R1 |
Rooms
| Level | Type | Length | Width | Dimensions |
|---|---|---|---|---|
| Basement | Recreational, Games Room | 11.8 m | 12.4 m | 11.8 m x 12.4 m |
| Main Level | Kitchen | 5.79 m | 4.34 m | 5.79 m x 4.34 m |
| Main Level | Dining Room | 3.5 m | 5.21 m | 3.5 m x 5.21 m |
| Main Level | Living Room | 5.91 m | 7.09 m | 5.91 m x 7.09 m |
| Main Level | Primary Bedroom | 4.29 m | 5.86 m | 4.29 m x 5.86 m |
| Main Level | Bedroom 2 | 3.35 m | 3.71 m | 3.35 m x 3.71 m |
| Main Level | Bedroom 3 | 4.1 m | 5.3 m | 4.1 m x 5.3 m |
| Main Level | Bedroom 4 | 4.13 m | 3.53 m | 4.13 m x 3.53 m |
| Main Level | Office | 3.58 m | 4.66 m | 3.58 m x 4.66 m |
| Main Level | Family Room | 5.16 m | 4.52 m | 5.16 m x 4.52 m |
Utilities
| Cable | Installed |
| Electricity | Installed |
| Sewer | Installed |
https://www.realtor.ca/real-estate/28735795/1262-mississauga-road-mississauga-lorne-park-lorne-park
Peter Philip Papousek
Salesperson
1320 Cornwall Rd Unit 103c
Oakville, Ontario L6J 7W5

