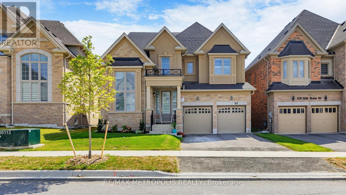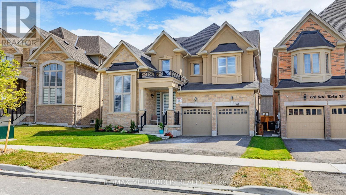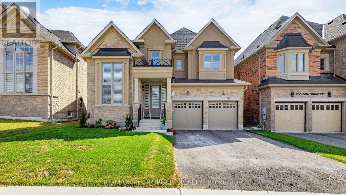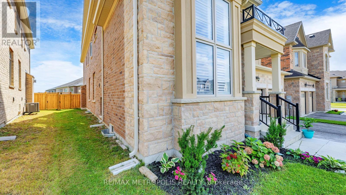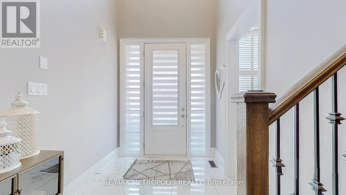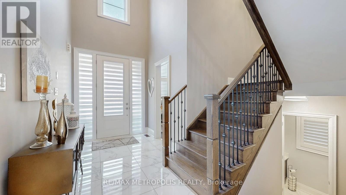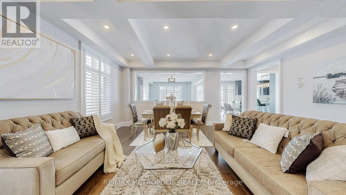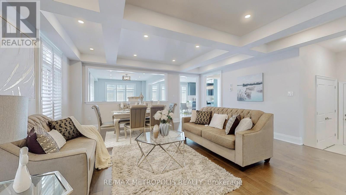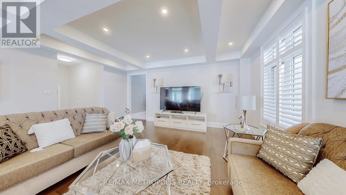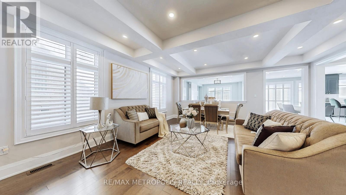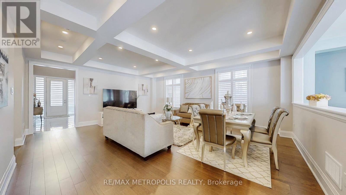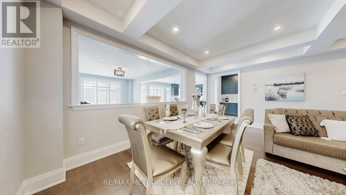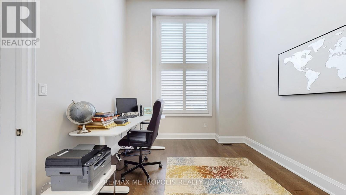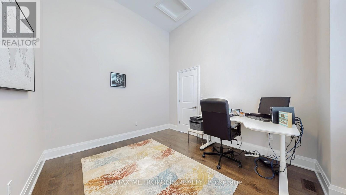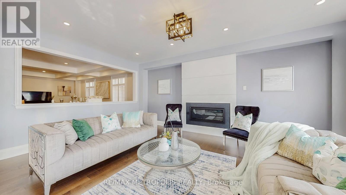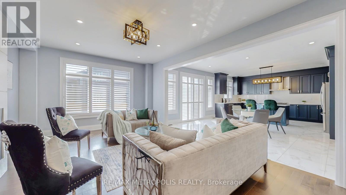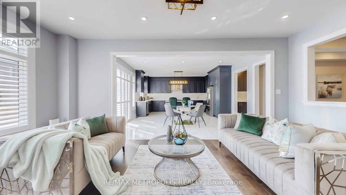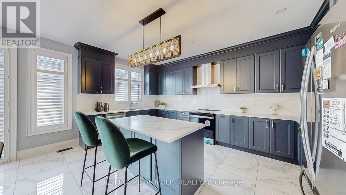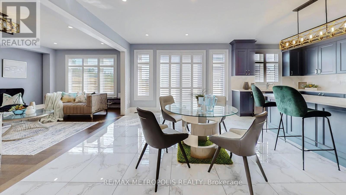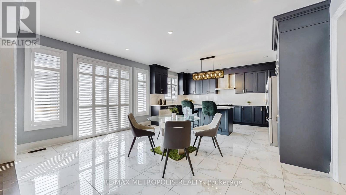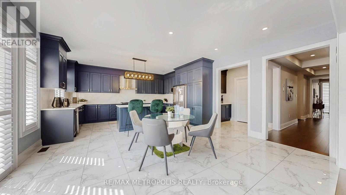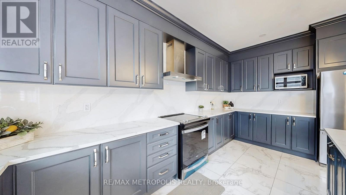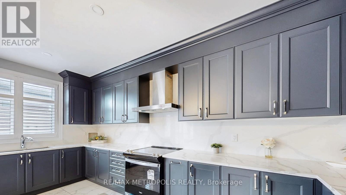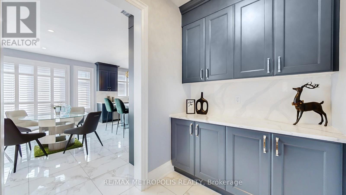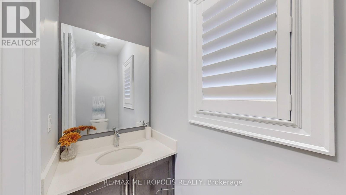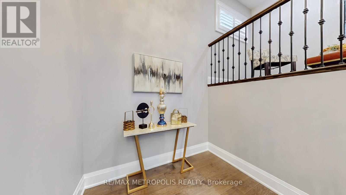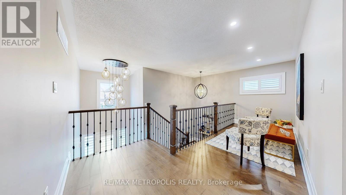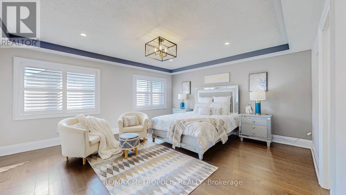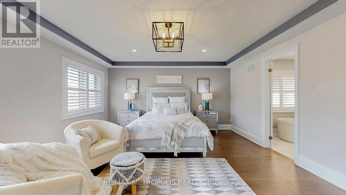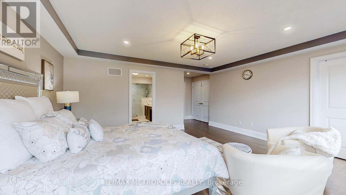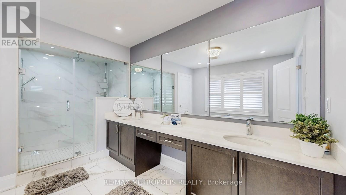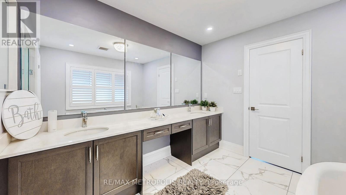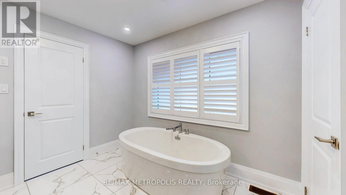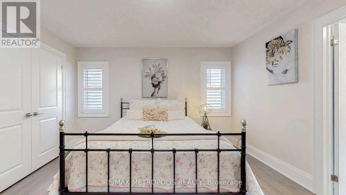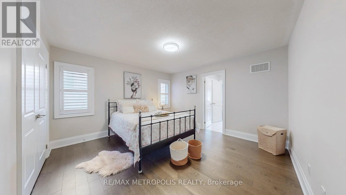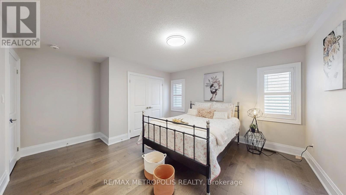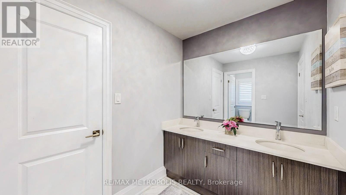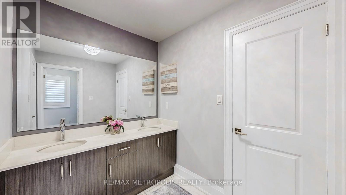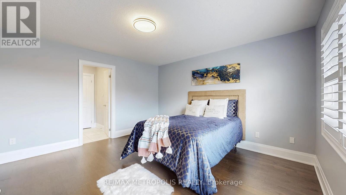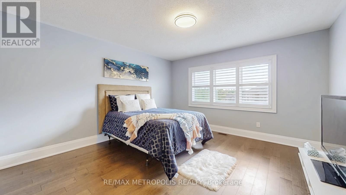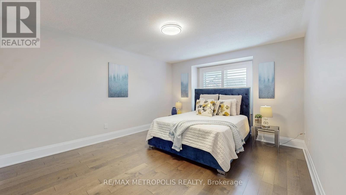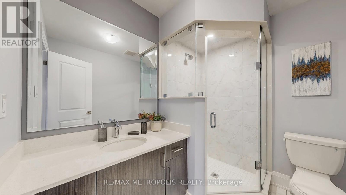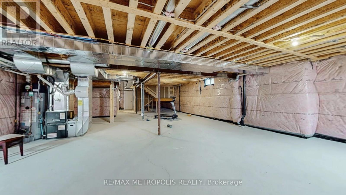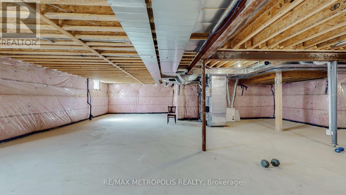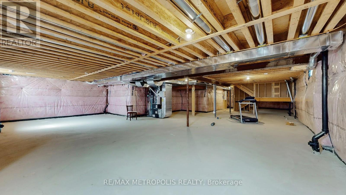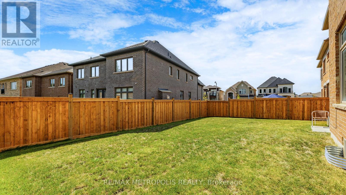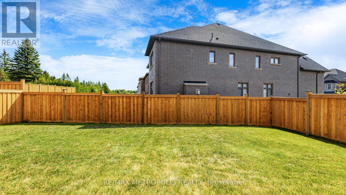126 Silk Twist Drive East Gwillimbury, Ontario L9N 0W1
$1,849,000
Welcome to this truly exceptionally beautifully designed dream home, located on a prestigious Anchor Woods neighborhood in Holland Landing community. Just 3 yrs old. Peaceful, family-friendly neighborhood. An impressive blend of comfort & luxury. 4 large bedrooms & Raised Ceiling in Main floor Office room. 3727 sq.ft. of total living space. Intelligent design, expansive windows, and large entryways beautifully illuminated by natural light, creating a bright, open & sun-filled. Tons of Upgrades all through! Upgraded Gourmet kitchen with quartz countertops, oversized island, two-tier upper cabinetry, extended with servery & pantry, Stainless Finish Hood Fan & SS appliances. Designer choice of Painting & Light Fixtures top to bottom and Pot lights all through the House! Large Primary Bedroom with two walk-in closets, spa-inspired 5-piece ensuite, freestanding tub and Glass-enclosed shower. Laundry room located in 2nd Floor for convenience. Elegant iron pickets in staircase, Upgraded Hard Maple wood flooring on all both levels, blinds, Central vacuum system, high-efficiency A/C, Rental hot water tank, water softener system, remote-controlled garage, a FULLY Fenced backyard. Minutes from Hwy 404, 400 Yonge Street, GO Train, Costco, Upper Canada Mall and other amenities This stunning, home offers all in one. A true gem. Don't miss this rare opportunity your dream home awaits! Be sure to check out the virtual tour for a full walk-through video! (id:60365)
Property Details
| MLS® Number | N12504222 |
| Property Type | Single Family |
| Community Name | Holland Landing |
| EquipmentType | Water Heater |
| Features | Carpet Free |
| ParkingSpaceTotal | 5 |
| RentalEquipmentType | Water Heater |
Building
| BathroomTotal | 4 |
| BedroomsAboveGround | 4 |
| BedroomsTotal | 4 |
| Age | 0 To 5 Years |
| Appliances | Garage Door Opener Remote(s), Central Vacuum, Water Meter, Dryer, Washer |
| BasementDevelopment | Unfinished |
| BasementType | N/a (unfinished) |
| ConstructionStyleAttachment | Detached |
| CoolingType | Central Air Conditioning |
| ExteriorFinish | Stone, Stucco |
| FireProtection | Smoke Detectors |
| FireplacePresent | Yes |
| FireplaceTotal | 1 |
| FlooringType | Hardwood, Tile |
| FoundationType | Concrete, Brick, Wood |
| HalfBathTotal | 1 |
| HeatingFuel | Natural Gas |
| HeatingType | Forced Air |
| StoriesTotal | 2 |
| SizeInterior | 3500 - 5000 Sqft |
| Type | House |
| UtilityWater | Municipal Water |
Parking
| Attached Garage | |
| Garage |
Land
| Acreage | No |
| FenceType | Fully Fenced, Fenced Yard |
| Sewer | Sanitary Sewer |
| SizeDepth | 33.528 M |
| SizeFrontage | 13.411 M |
| SizeIrregular | 13.4 X 33.5 M |
| SizeTotalText | 13.4 X 33.5 M |
| ZoningDescription | R2-3(50) |
Rooms
| Level | Type | Length | Width | Dimensions |
|---|---|---|---|---|
| Second Level | Loft | 1.8288 m | 5.5169 m | 1.8288 m x 5.5169 m |
| Second Level | Primary Bedroom | 4.572 m | 5.1816 m | 4.572 m x 5.1816 m |
| Second Level | Bedroom 2 | 4.206 m | 3.9624 m | 4.206 m x 3.9624 m |
| Second Level | Bedroom 3 | 3.9624 m | 3.9624 m | 3.9624 m x 3.9624 m |
| Second Level | Bedroom 4 | 4.7549 m | 3.6576 m | 4.7549 m x 3.6576 m |
| Main Level | Office | 3.29 m | 4.35 m | 3.29 m x 4.35 m |
| Main Level | Living Room | 6.58 m | 5.517 m | 6.58 m x 5.517 m |
| Main Level | Family Room | 5.94 m | 3.96 m | 5.94 m x 3.96 m |
| Main Level | Kitchen | 5.182 m | 3.048 m | 5.182 m x 3.048 m |
| Main Level | Eating Area | 5.182 m | 4.02 m | 5.182 m x 4.02 m |
Utilities
| Cable | Installed |
| Electricity | Installed |
| Sewer | Installed |
Theepa Dwarakan
Salesperson
8321 Kennedy Rd #21-22
Markham, Ontario L3R 5N4
Selvakumar Nadarasa
Broker
8321 Kennedy Rd #21-22
Markham, Ontario L3R 5N4

