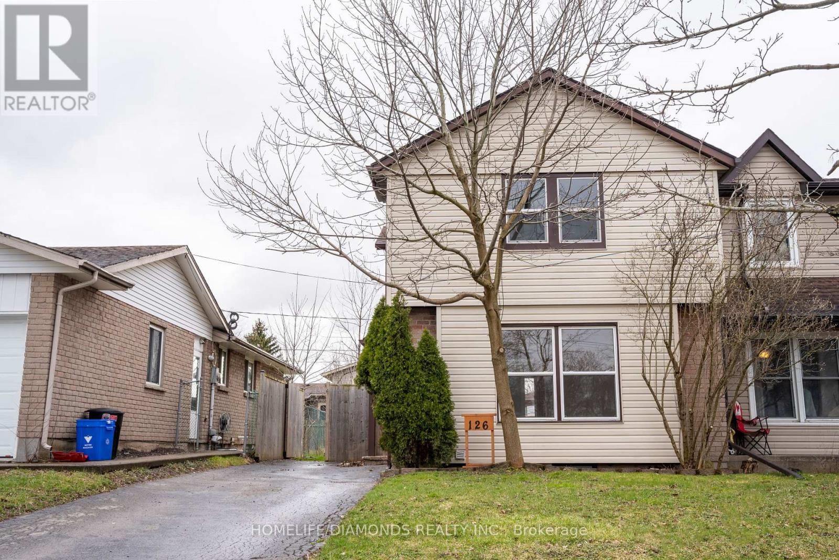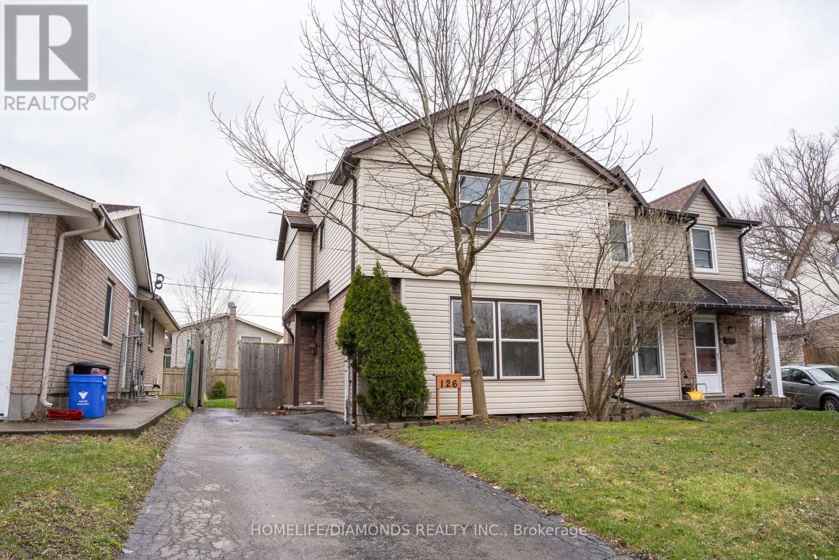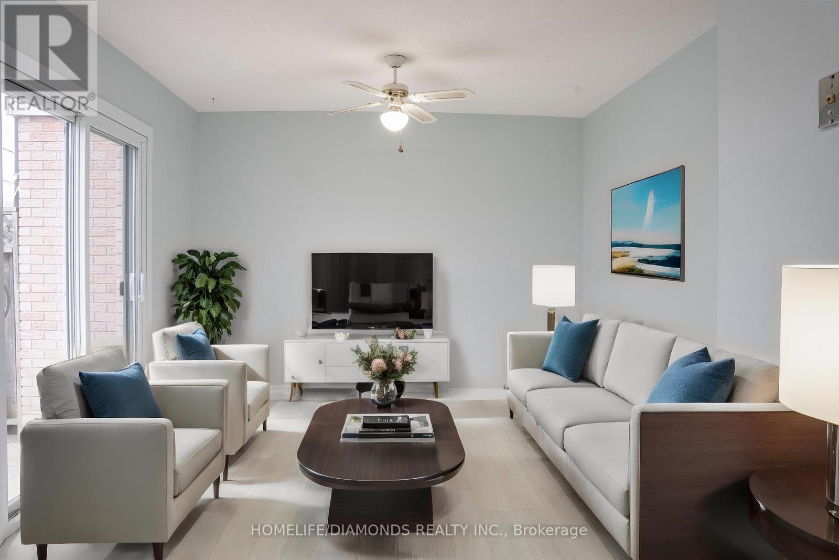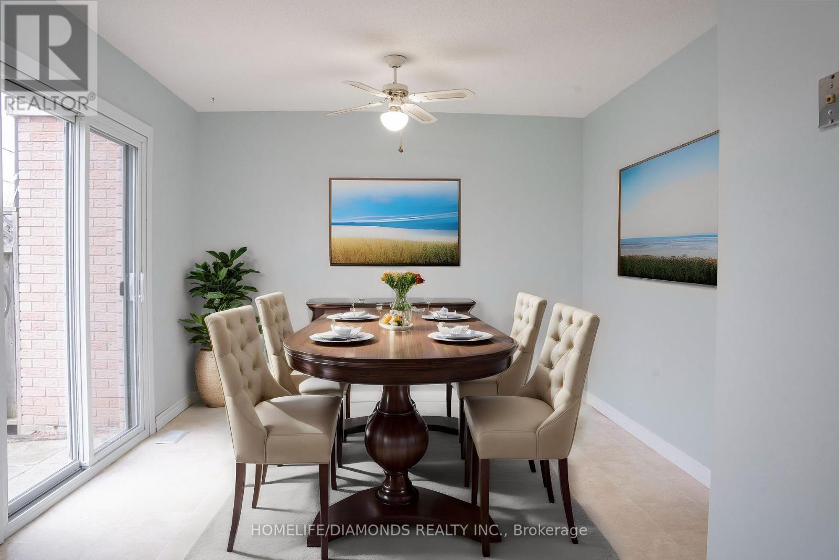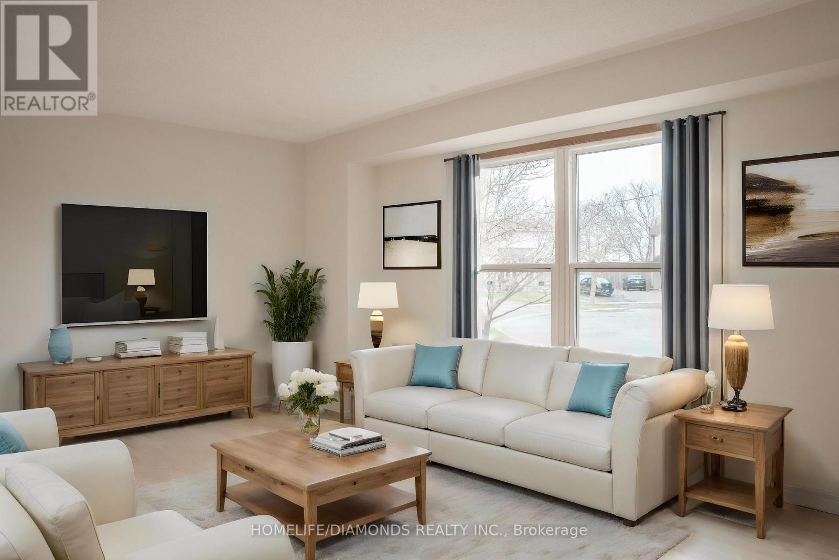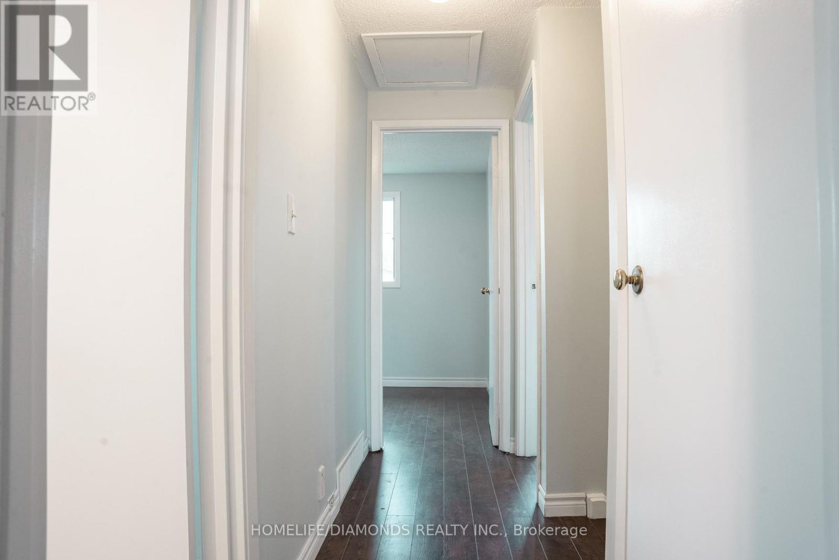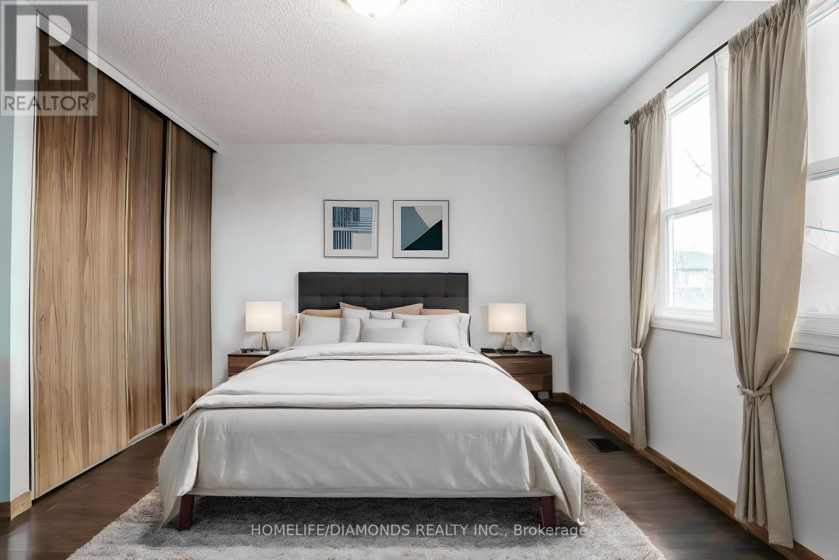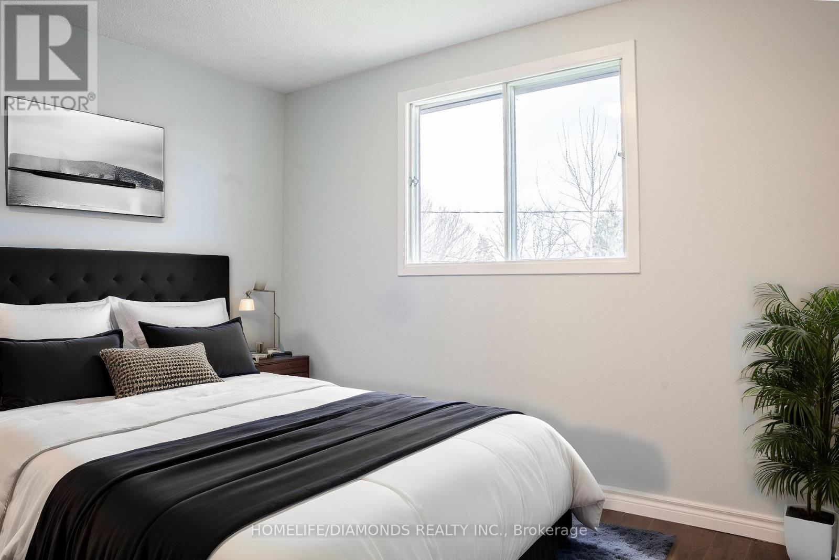126 Northgate Drive Welland, Ontario L3C 5Y5
$499,000
Welcome to this stunning semi-detached property, perfectly situated within walking distance of Niagara College Welland Campus. Nestled in a serene and welcoming neighborhood, this home offers an exceptional living experience and is currently generating potential rental income. The property boasts three generously sized bedrooms upstairs, complemented by a sleek, modern three-piece bathroom. The basement enhances the home's appeal with two additional bedrooms, a separate bathroom, and a convenient laundry room. On the main floor, you'll discover an inviting living area, a beautifully appointed kitchen, and a dining space perfect for memorable family gatherings. The fully fenced backyard is a private oasis, complete with a large storage shed for all your needs. Conveniently located near top amenities such as schools, parks, shopping complexes, and diverse dining options, this home is perfect whether you're seeking a family residence or a lucrative addition to your investment portfolio. Don't miss out on this incredible opportunity you're viewing today! (id:60365)
Property Details
| MLS® Number | X12218985 |
| Property Type | Single Family |
| Community Name | 767 - N. Welland |
| AmenitiesNearBy | Park, Public Transit, Schools |
| CommunityFeatures | Community Centre |
| Features | Level Lot |
| ParkingSpaceTotal | 2 |
Building
| BathroomTotal | 2 |
| BedroomsAboveGround | 3 |
| BedroomsBelowGround | 2 |
| BedroomsTotal | 5 |
| Age | 31 To 50 Years |
| Appliances | Dryer, Stove, Washer, Refrigerator |
| BasementDevelopment | Finished |
| BasementType | Full (finished) |
| ConstructionStyleAttachment | Semi-detached |
| CoolingType | Central Air Conditioning |
| ExteriorFinish | Brick, Vinyl Siding |
| FoundationType | Poured Concrete |
| HeatingFuel | Natural Gas |
| HeatingType | Forced Air |
| StoriesTotal | 2 |
| SizeInterior | 1100 - 1500 Sqft |
| Type | House |
| UtilityWater | Municipal Water |
Parking
| No Garage |
Land
| Acreage | No |
| LandAmenities | Park, Public Transit, Schools |
| Sewer | Sanitary Sewer |
| SizeDepth | 110 Ft |
| SizeFrontage | 31 Ft ,1 In |
| SizeIrregular | 31.1 X 110 Ft |
| SizeTotalText | 31.1 X 110 Ft |
Rooms
| Level | Type | Length | Width | Dimensions |
|---|---|---|---|---|
| Second Level | Primary Bedroom | 5.3 m | 3.04 m | 5.3 m x 3.04 m |
| Second Level | Bedroom | 3.26 m | 2.8 m | 3.26 m x 2.8 m |
| Second Level | Bedroom | 2.86 m | 2.65 m | 2.86 m x 2.65 m |
| Basement | Bedroom | 3.2 m | 2 m | 3.2 m x 2 m |
| Basement | Bedroom 2 | 3.38 m | 2.89 m | 3.38 m x 2.89 m |
| Basement | Laundry Room | 2 m | 2.89 m | 2 m x 2.89 m |
| Main Level | Living Room | 5.27 m | 3.71 m | 5.27 m x 3.71 m |
| Main Level | Kitchen | 5.79 m | 3.08 m | 5.79 m x 3.08 m |
https://www.realtor.ca/real-estate/28465236/126-northgate-drive-welland-n-welland-767-n-welland
Sim Summan
Salesperson
30 Intermodal Dr #207-208
Brampton, Ontario L6T 5K1

