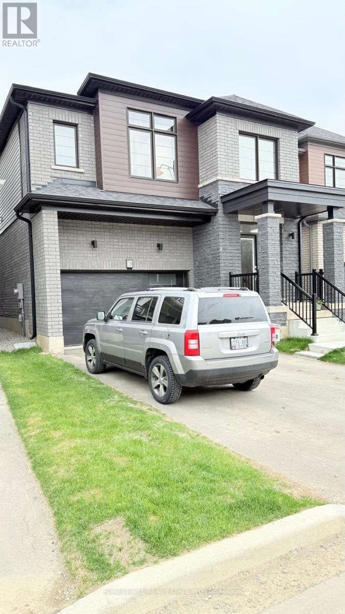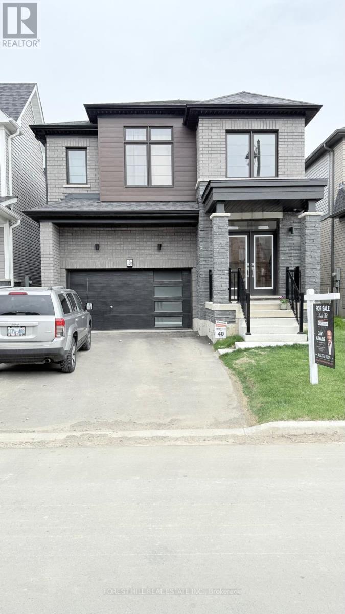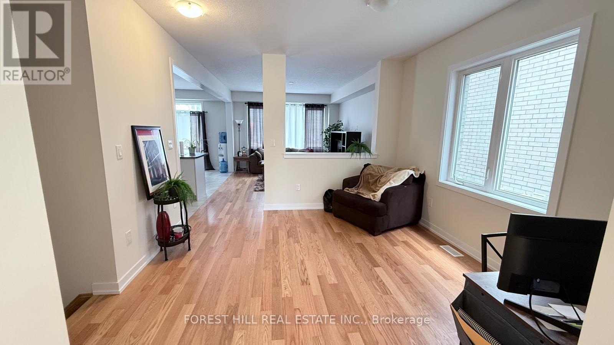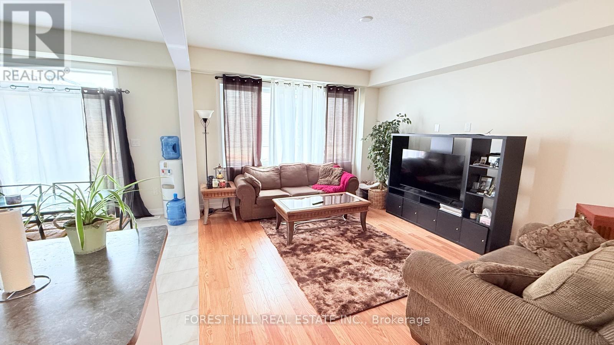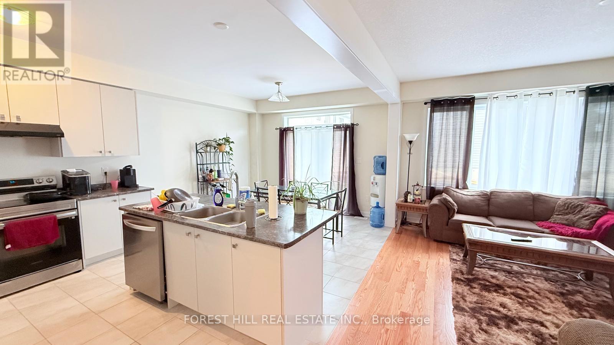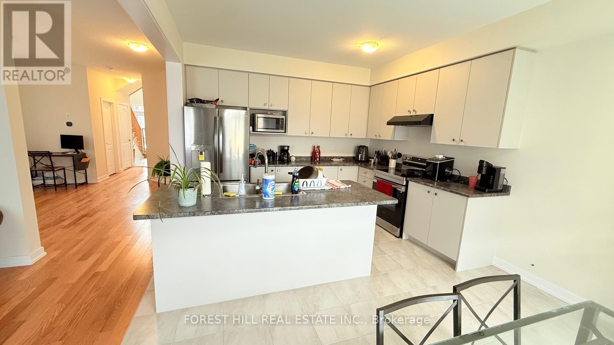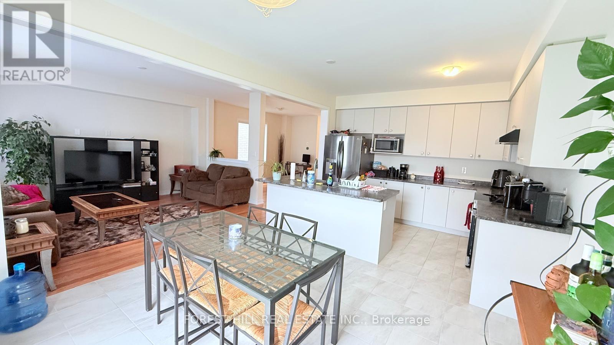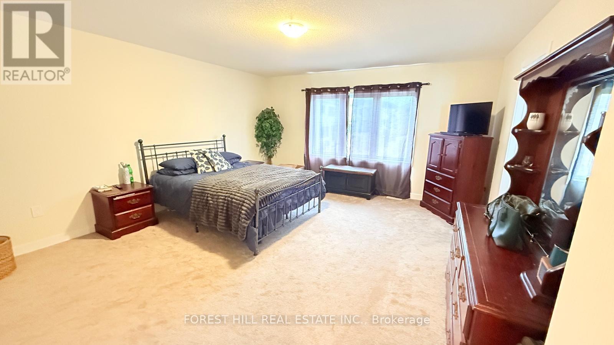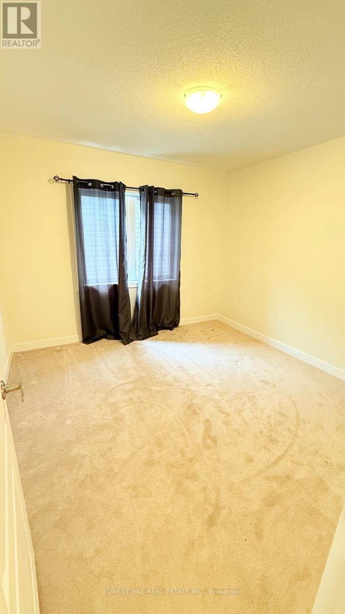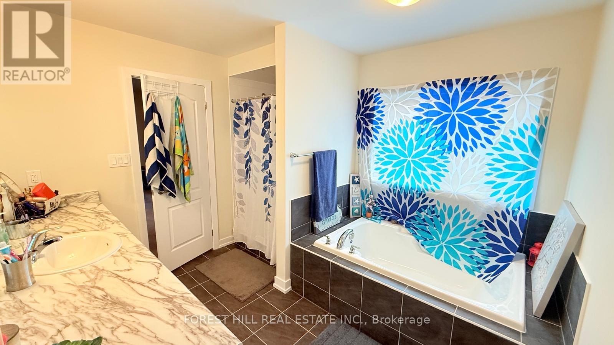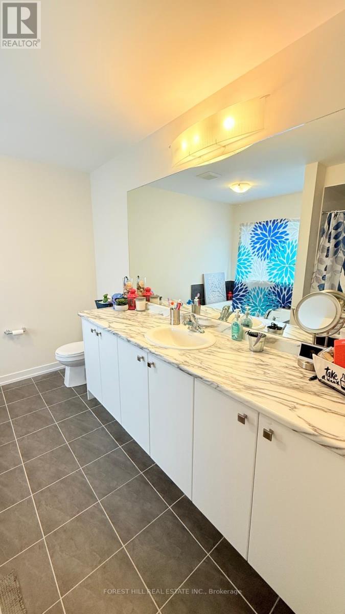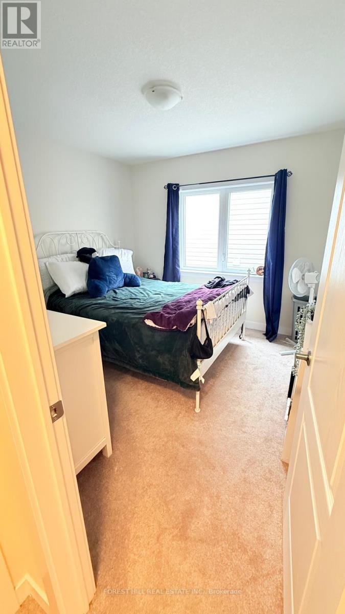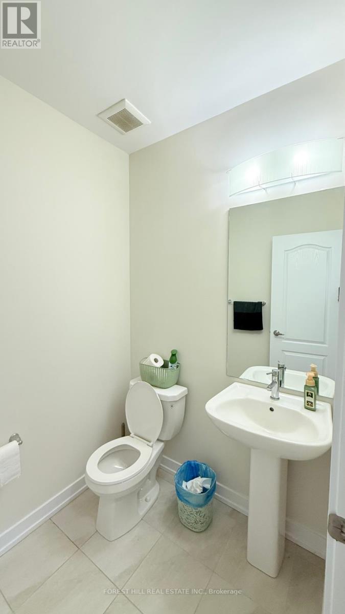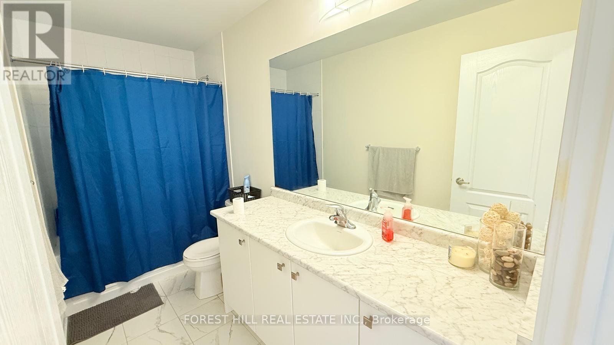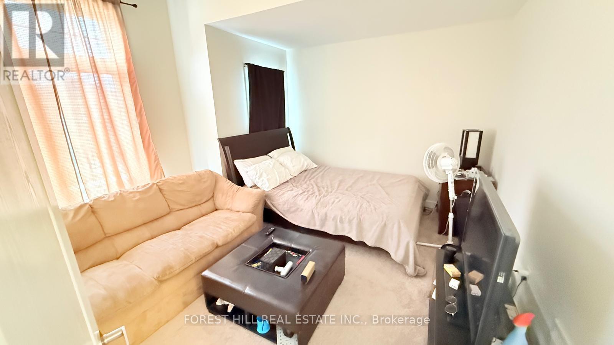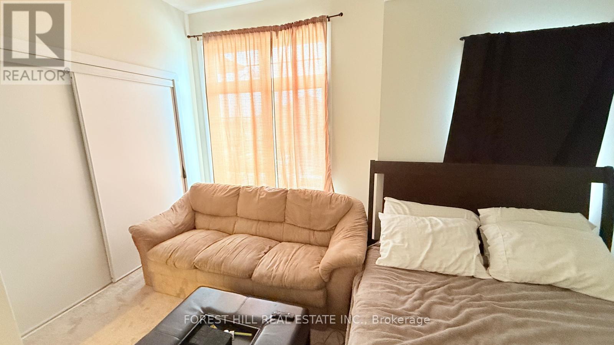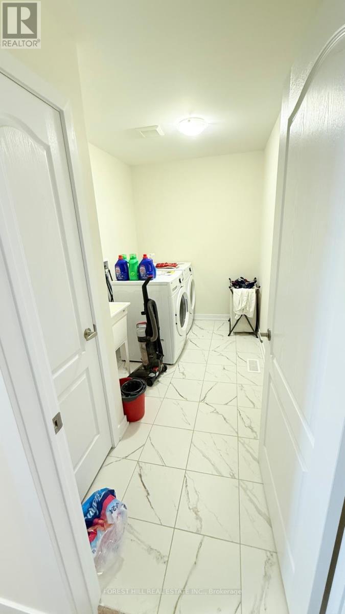126 Lilac Circle Haldimand, Ontario N3W 0H8
$2,500 Monthly
Newly Built 4 Bedroom, 3 Bathroom Detached Home Located in the Heart of the Family-Friendly Avalon Community. Featuring Elegant Harwood Flooring Throughout the Main Level. Modern Kitchen Equipped with Sleek Stainless Steel Appliances, Perfect for Everyday Living and Entertaining. Upstairs, Laundry Room and a Spacious Primary Bedroom Suite Complete with Ensuite Bath and Soaker Tub. Filled with Natural Light, the Home Boasts a Bright and Airy Ambiance Throughout. Situated on a Generous Lot, There is Plenty of Space for Outdoor Enjoyment. Just Steps From Scenic Trails and the Picturesque Grand River, this Home is Perfect for Nature Lovers. Prime Location, Easy Access to all Major Amenities. No Pets or Smoking Permitted. AAA Tenant Only! (id:60365)
Property Details
| MLS® Number | X12519142 |
| Property Type | Single Family |
| Community Name | Haldimand |
| Features | In Suite Laundry |
| ParkingSpaceTotal | 3 |
Building
| BathroomTotal | 3 |
| BedroomsAboveGround | 4 |
| BedroomsTotal | 4 |
| Appliances | Dishwasher, Dryer, Stove, Washer, Refrigerator |
| BasementDevelopment | Unfinished |
| BasementType | N/a (unfinished) |
| ConstructionStyleAttachment | Detached |
| CoolingType | Central Air Conditioning |
| ExteriorFinish | Brick |
| FlooringType | Hardwood, Ceramic, Carpeted |
| FoundationType | Poured Concrete |
| HalfBathTotal | 1 |
| HeatingFuel | Natural Gas |
| HeatingType | Forced Air |
| StoriesTotal | 2 |
| SizeInterior | 1500 - 2000 Sqft |
| Type | House |
| UtilityWater | Municipal Water |
Parking
| Attached Garage | |
| Garage |
Land
| Acreage | No |
| Sewer | Sanitary Sewer |
| SizeDepth | 91 Ft ,10 In |
| SizeFrontage | 33 Ft ,1 In |
| SizeIrregular | 33.1 X 91.9 Ft |
| SizeTotalText | 33.1 X 91.9 Ft |
Rooms
| Level | Type | Length | Width | Dimensions |
|---|---|---|---|---|
| Main Level | Family Room | 4.27 m | 3.66 m | 4.27 m x 3.66 m |
| Main Level | Kitchen | 3.81 m | 2.9 m | 3.81 m x 2.9 m |
| Main Level | Eating Area | 3.81 m | 3.33 m | 3.81 m x 3.33 m |
| Upper Level | Primary Bedroom | 5.03 m | 3.3 m | 5.03 m x 3.3 m |
| Upper Level | Bedroom 2 | 4.24 m | 3.63 m | 4.24 m x 3.63 m |
| Upper Level | Bedroom 3 | 3.21 m | 3.21 m | 3.21 m x 3.21 m |
| Upper Level | Bedroom 4 | 3.21 m | 3.21 m | 3.21 m x 3.21 m |
https://www.realtor.ca/real-estate/29077607/126-lilac-circle-haldimand-haldimand
Jay Ainabe
Salesperson
16 Four Seasons Pl #106
Toronto, Ontario M9B 6E5

