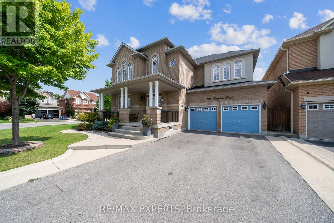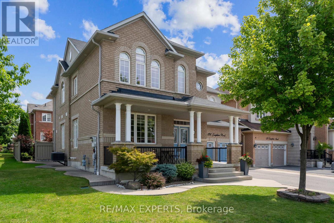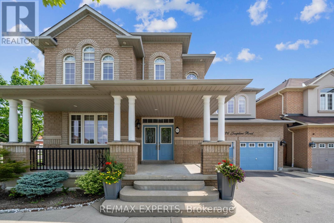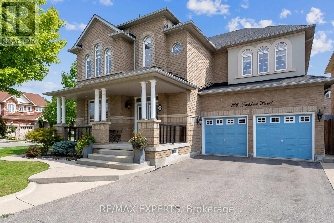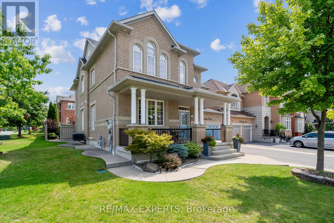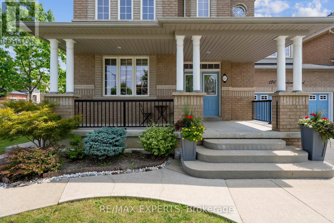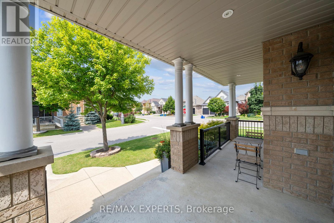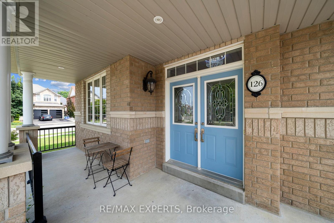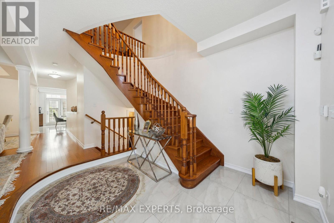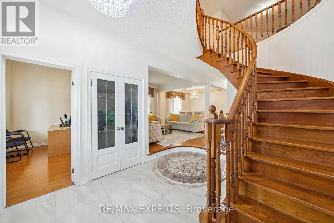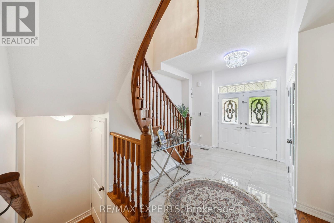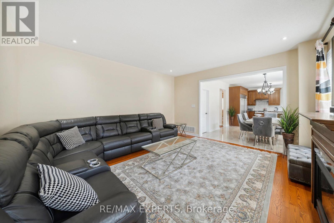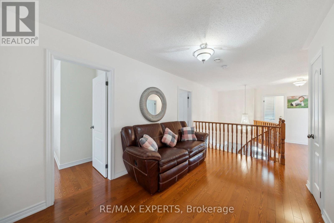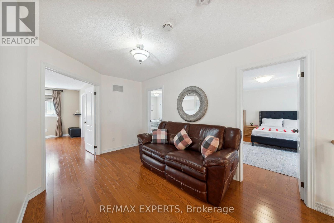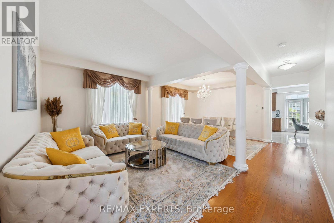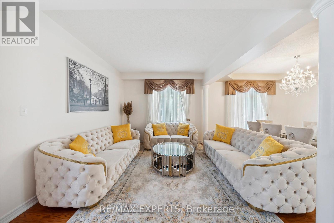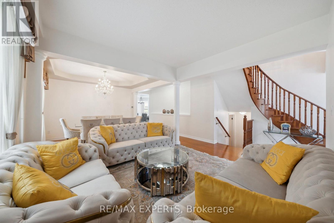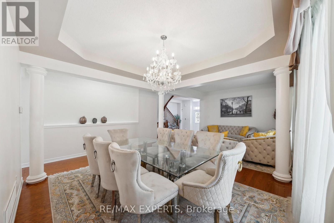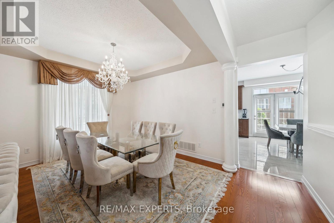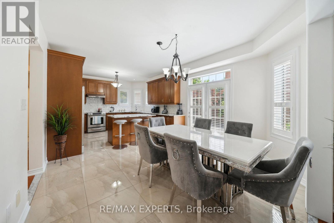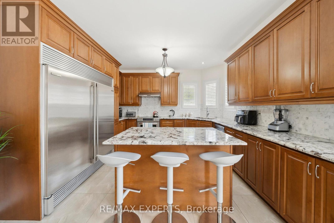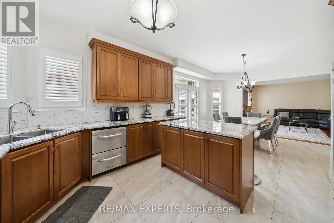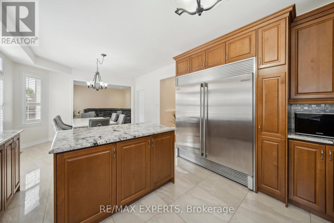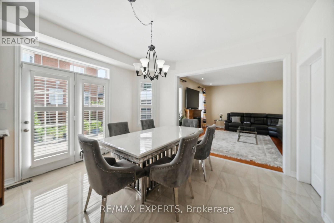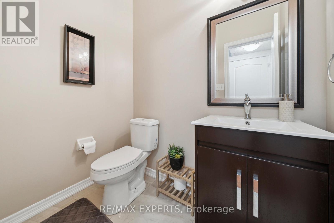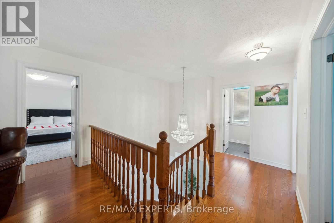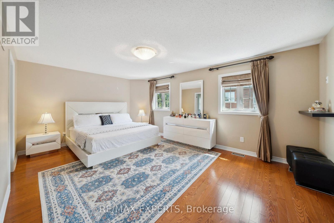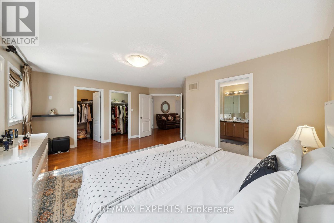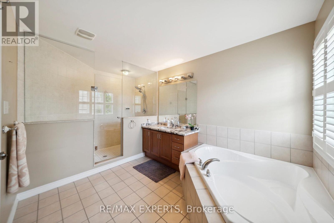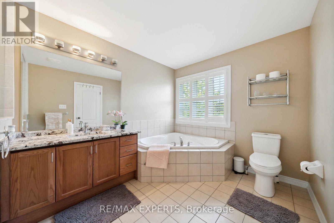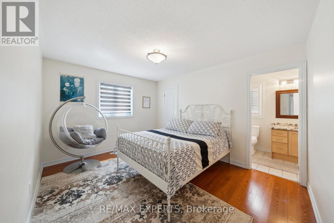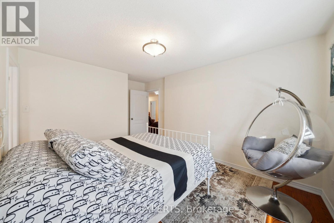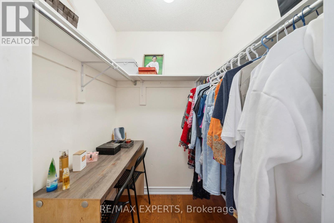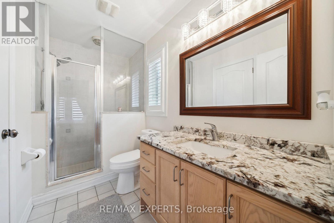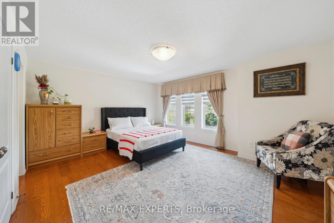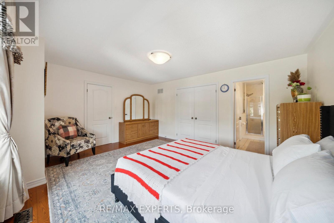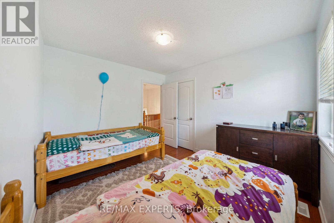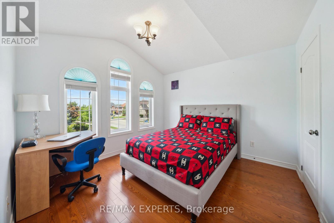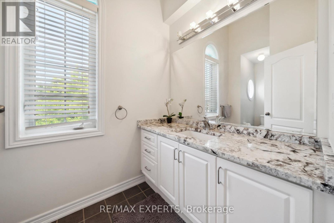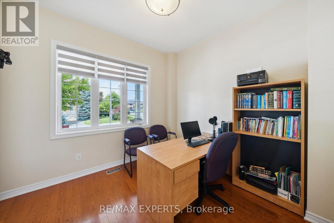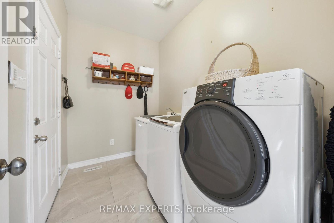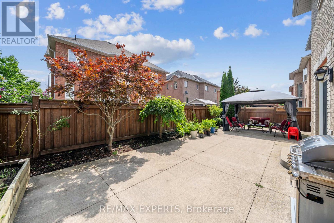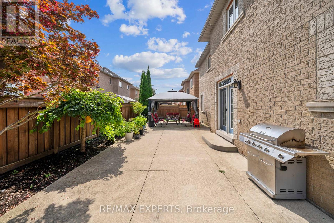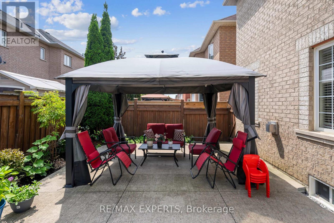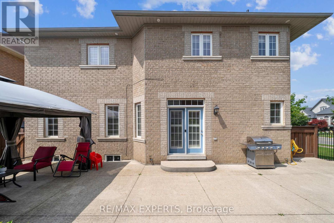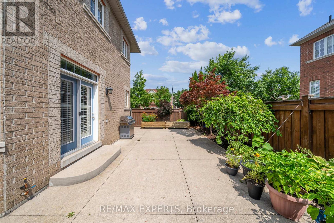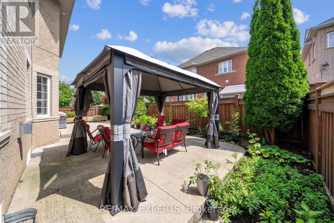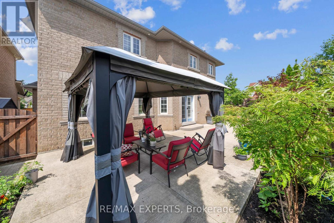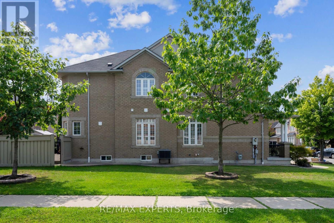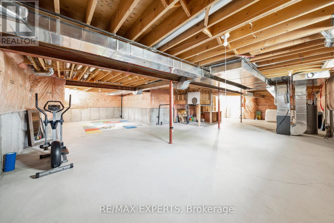5 Bedroom
4 Bathroom
3000 - 3500 sqft
Fireplace
Central Air Conditioning
Forced Air
$1,599,900
Welcome to 126 Josephine Road, Vaughan. Exceptional 5-bedroom, 4-bathroom luxury home on a premium corner lot in prestigious Vellore Village. This elegant residence features high-end finishes, gleaming hardwood floors, and oversized windows that fill the home with natural light. The gourmet kitchen is a chef's dream with granite countertops, center island with breakfast bar, high-end stainless steel appliances, and a Sub-Zero refrigerator. The spacious family room offers comfort and style with a cozy fireplace and designer details. Upstairs, the primary suite boasts a spa-inspired ensuite and walk-in closet. Four additional large bedrooms provide ample space for family or guests. Enjoy a low-maintenance backyard, perfect for relaxing or entertaining. Prime location close to top-rated schools, Vaughan Mills, Highway 400/407, and Canada's Wonderland. A rare opportunity to own a stunning home in one of Vaughan's most sought-after communities. (id:60365)
Property Details
|
MLS® Number
|
N12476314 |
|
Property Type
|
Single Family |
|
Community Name
|
Vellore Village |
|
AmenitiesNearBy
|
Hospital, Park, Public Transit, Schools |
|
EquipmentType
|
Water Heater |
|
Features
|
Carpet Free |
|
ParkingSpaceTotal
|
6 |
|
RentalEquipmentType
|
Water Heater |
|
Structure
|
Porch |
Building
|
BathroomTotal
|
4 |
|
BedroomsAboveGround
|
5 |
|
BedroomsTotal
|
5 |
|
Age
|
16 To 30 Years |
|
Amenities
|
Fireplace(s) |
|
Appliances
|
Central Vacuum, Range, Water Heater, Dishwasher, Dryer, Washer, Refrigerator |
|
BasementDevelopment
|
Unfinished |
|
BasementType
|
Full, N/a (unfinished) |
|
ConstructionStyleAttachment
|
Detached |
|
CoolingType
|
Central Air Conditioning |
|
ExteriorFinish
|
Brick |
|
FireProtection
|
Alarm System, Smoke Detectors |
|
FireplacePresent
|
Yes |
|
FireplaceTotal
|
1 |
|
FlooringType
|
Hardwood, Ceramic |
|
FoundationType
|
Concrete |
|
HalfBathTotal
|
1 |
|
HeatingFuel
|
Natural Gas |
|
HeatingType
|
Forced Air |
|
StoriesTotal
|
2 |
|
SizeInterior
|
3000 - 3500 Sqft |
|
Type
|
House |
|
UtilityWater
|
Municipal Water |
Parking
Land
|
Acreage
|
No |
|
FenceType
|
Fenced Yard |
|
LandAmenities
|
Hospital, Park, Public Transit, Schools |
|
Sewer
|
Sanitary Sewer |
|
SizeDepth
|
78 Ft ,9 In |
|
SizeFrontage
|
55 Ft ,6 In |
|
SizeIrregular
|
55.5 X 78.8 Ft |
|
SizeTotalText
|
55.5 X 78.8 Ft|under 1/2 Acre |
Rooms
| Level |
Type |
Length |
Width |
Dimensions |
|
Second Level |
Primary Bedroom |
5.56 m |
5.28 m |
5.56 m x 5.28 m |
|
Second Level |
Bedroom 2 |
3.23 m |
4.78 m |
3.23 m x 4.78 m |
|
Second Level |
Bedroom 3 |
5.06 m |
3.66 m |
5.06 m x 3.66 m |
|
Second Level |
Bedroom 4 |
3.47 m |
3.47 m |
3.47 m x 3.47 m |
|
Second Level |
Bedroom 5 |
3.1 m |
3.47 m |
3.1 m x 3.47 m |
|
Main Level |
Living Room |
4.83 m |
3.53 m |
4.83 m x 3.53 m |
|
Main Level |
Dining Room |
4 m |
3.35 m |
4 m x 3.35 m |
|
Main Level |
Family Room |
4.88 m |
4.5 m |
4.88 m x 4.5 m |
|
Main Level |
Kitchen |
3.84 m |
3.96 m |
3.84 m x 3.96 m |
|
Main Level |
Office |
3.78 m |
3 m |
3.78 m x 3 m |
Utilities
|
Cable
|
Installed |
|
Electricity
|
Installed |
|
Sewer
|
Installed |
https://www.realtor.ca/real-estate/29020032/126-josephine-road-w-vaughan-vellore-village-vellore-village

