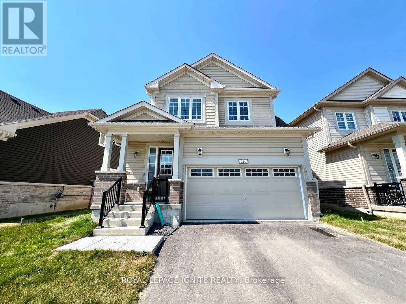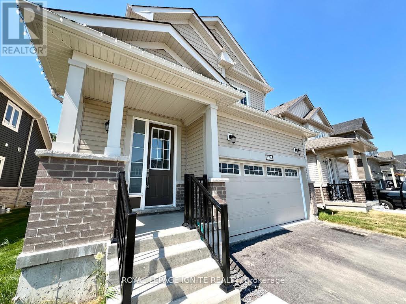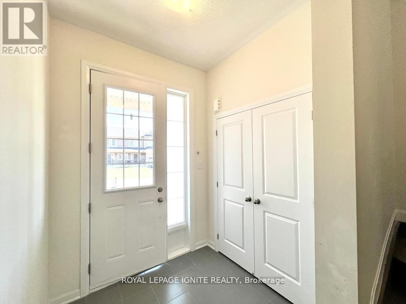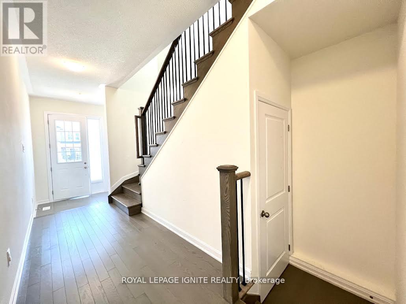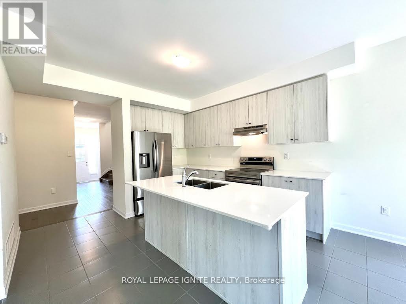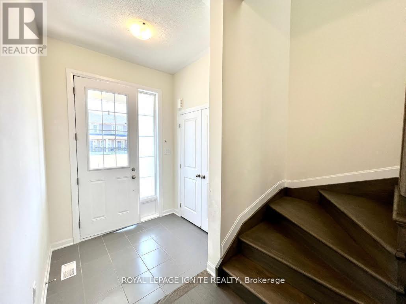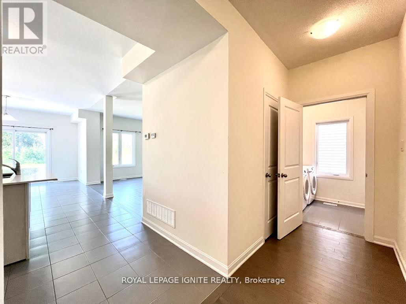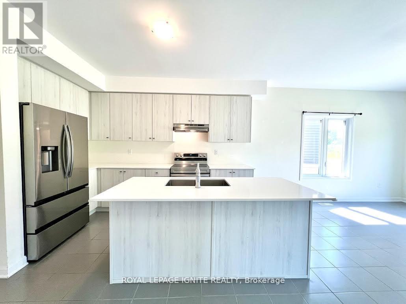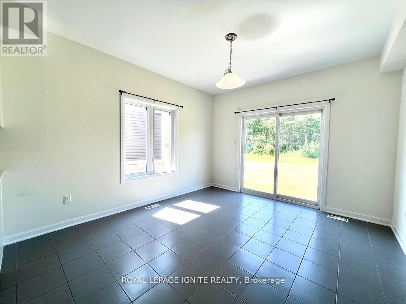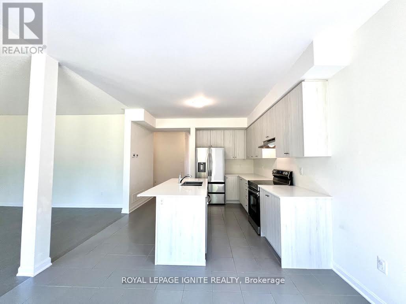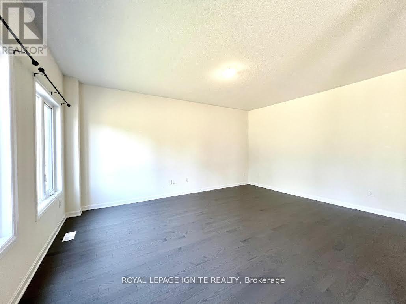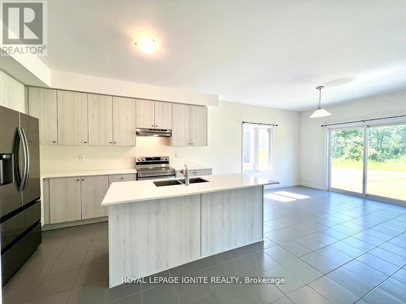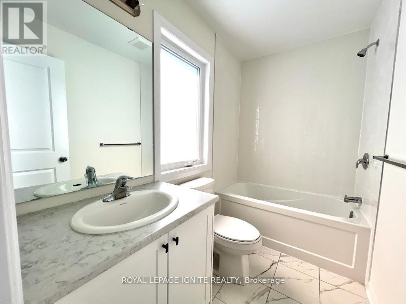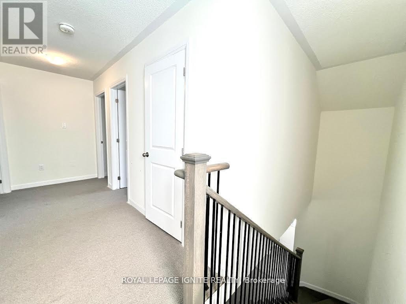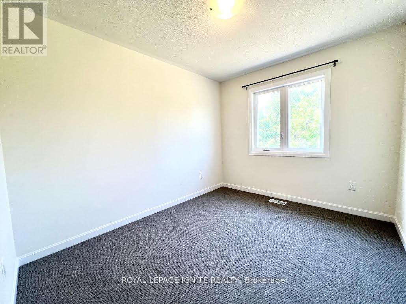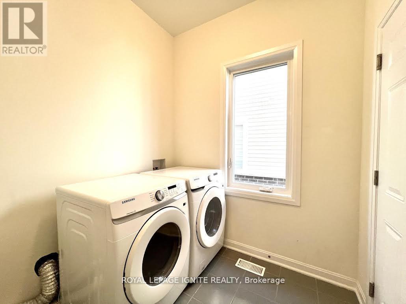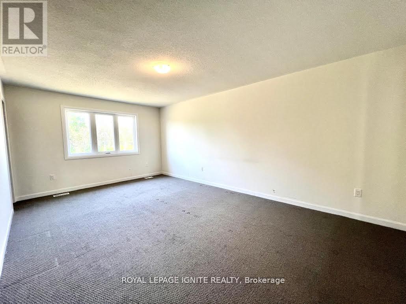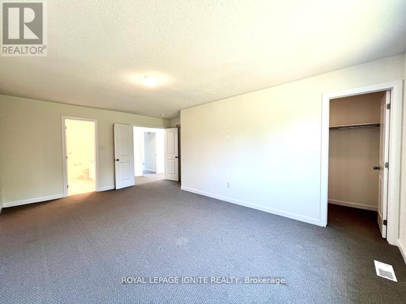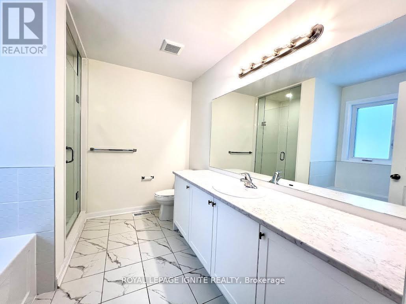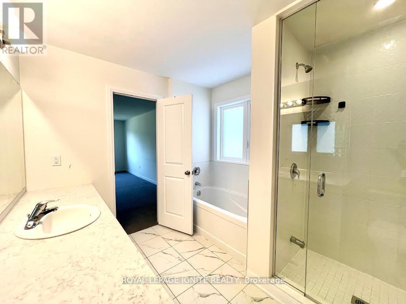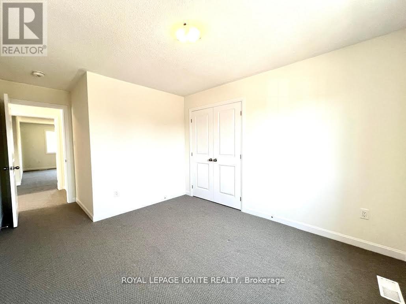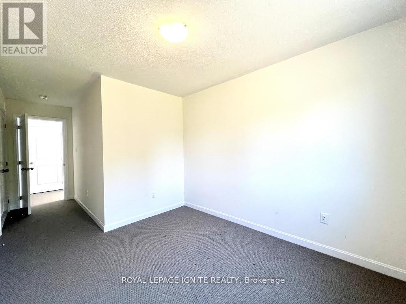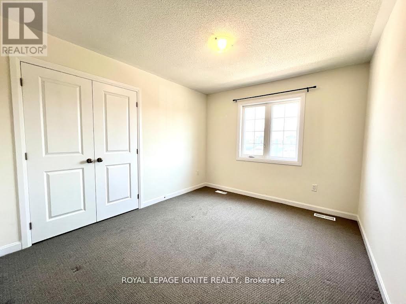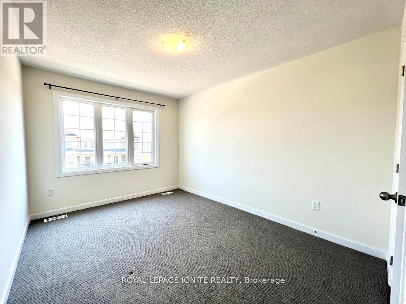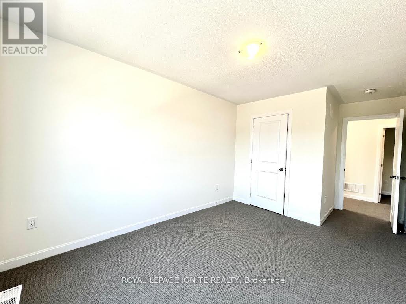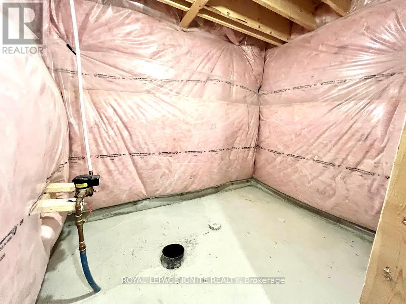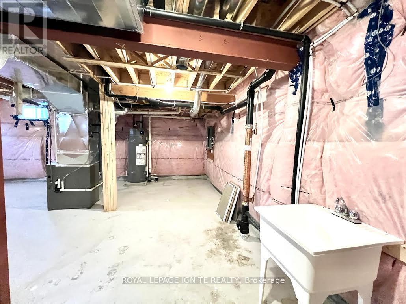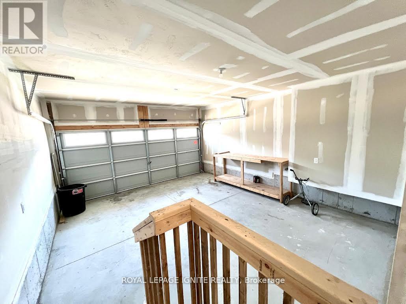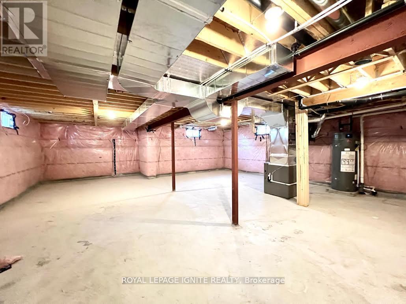126 Gildersleeve Boulevard Loyalist, Ontario K0H 1G0
4 Bedroom
3 Bathroom
2000 - 2500 sqft
Forced Air
$2,800 Monthly
Spacious Detached House for Lease - In Bath - Aura By the Lake Community! This 1 Yr Old Detached Home Features A Great Layout With Large Principal Rooms & 9Ft Ceilings On The Main Floor With Plenty Of Natural Light! Quartz Counter-top & S/S Appliances! Hardwood Flooring on Main! No Houses in the Back! Double Car garage looks stunning from outside! This Home Is Bright, Clean & Exciting. (id:60365)
Property Details
| MLS® Number | X12286647 |
| Property Type | Single Family |
| Community Name | 57 - Bath |
| AmenitiesNearBy | Marina, Park, Public Transit |
| ParkingSpaceTotal | 4 |
Building
| BathroomTotal | 3 |
| BedroomsAboveGround | 4 |
| BedroomsTotal | 4 |
| Age | New Building |
| Appliances | Water Heater, Dishwasher, Dryer, Stove, Washer, Refrigerator |
| BasementDevelopment | Unfinished |
| BasementType | Full (unfinished) |
| ConstructionStyleAttachment | Detached |
| ExteriorFinish | Aluminum Siding, Stone |
| FlooringType | Hardwood, Ceramic, Carpeted |
| FoundationType | Poured Concrete |
| HalfBathTotal | 1 |
| HeatingFuel | Natural Gas |
| HeatingType | Forced Air |
| StoriesTotal | 2 |
| SizeInterior | 2000 - 2500 Sqft |
| Type | House |
| UtilityWater | Municipal Water |
Parking
| Garage |
Land
| Acreage | No |
| LandAmenities | Marina, Park, Public Transit |
| Sewer | Sanitary Sewer |
Rooms
| Level | Type | Length | Width | Dimensions |
|---|---|---|---|---|
| Second Level | Primary Bedroom | 4.45 m | 6.03 m | 4.45 m x 6.03 m |
| Second Level | Bedroom 2 | 3.07 m | 3.38 m | 3.07 m x 3.38 m |
| Second Level | Bedroom 3 | 2.89 m | 3.89 m | 2.89 m x 3.89 m |
| Second Level | Bedroom 4 | 2.74 m | 3.35 m | 2.74 m x 3.35 m |
| Main Level | Great Room | 4.33 m | 5.36 m | 4.33 m x 5.36 m |
| Main Level | Kitchen | 3.65 m | 3.84 m | 3.65 m x 3.84 m |
| Main Level | Dining Room | 3.65 m | 4.02 m | 3.65 m x 4.02 m |
https://www.realtor.ca/real-estate/28609225/126-gildersleeve-boulevard-loyalist-bath-57-bath
Thiru Gobiraj
Broker
Royal LePage Ignite Realty
D2 - 795 Milner Avenue
Toronto, Ontario M1B 3C3
D2 - 795 Milner Avenue
Toronto, Ontario M1B 3C3
Varathan Anushan
Salesperson
Royal LePage Ignite Realty
D2 - 795 Milner Avenue
Toronto, Ontario M1B 3C3
D2 - 795 Milner Avenue
Toronto, Ontario M1B 3C3

