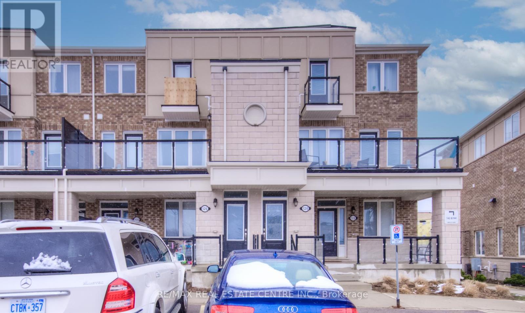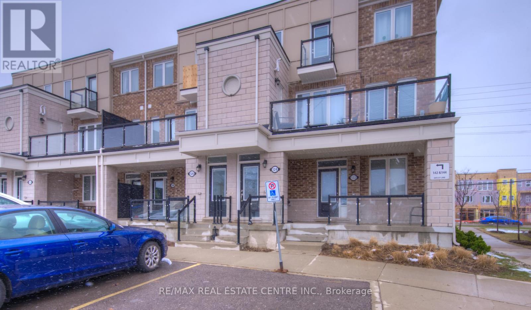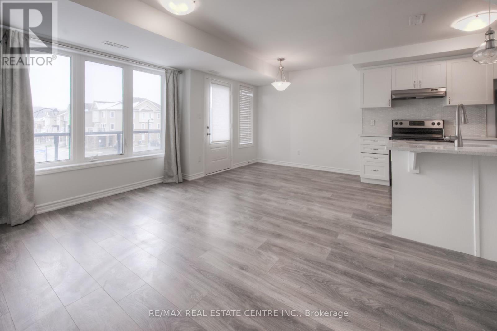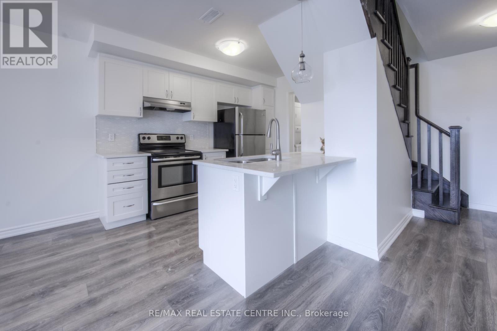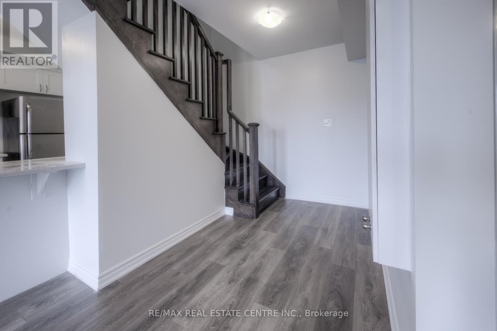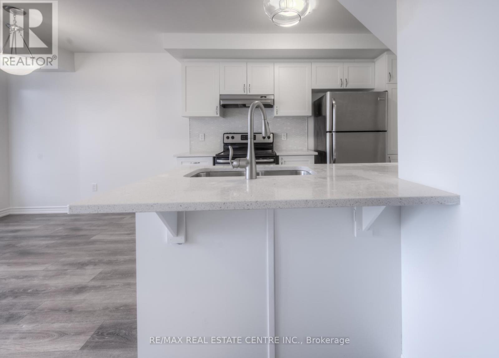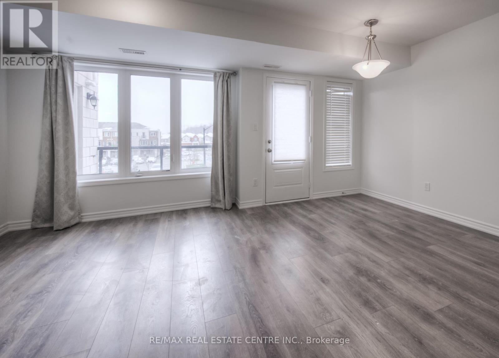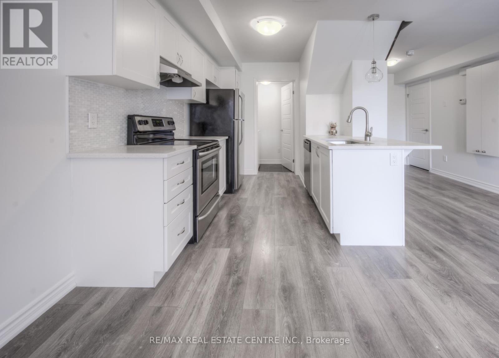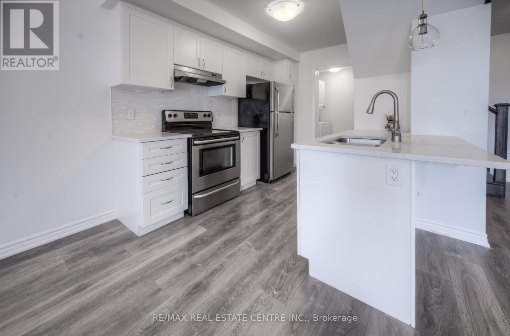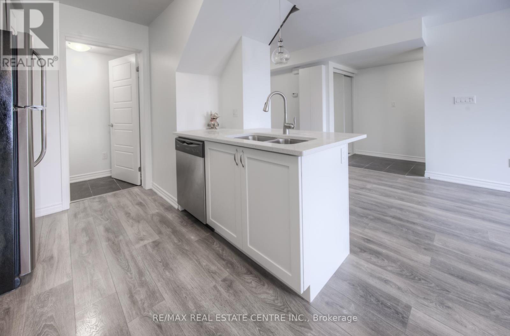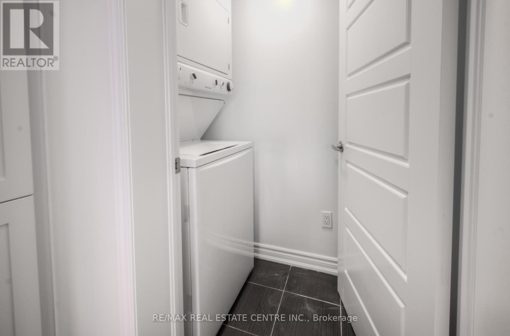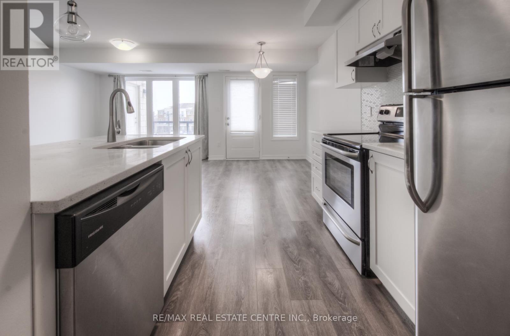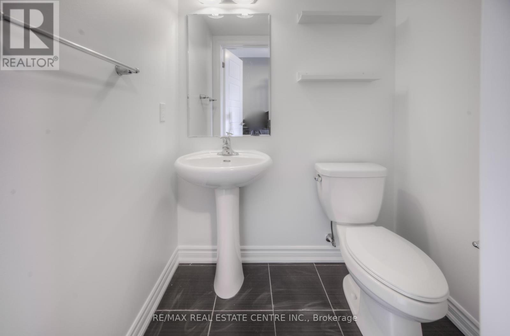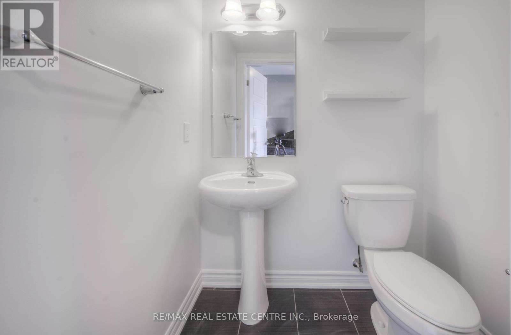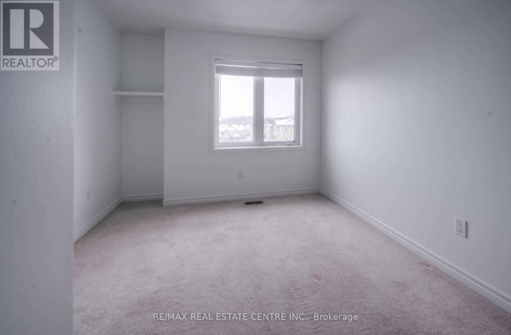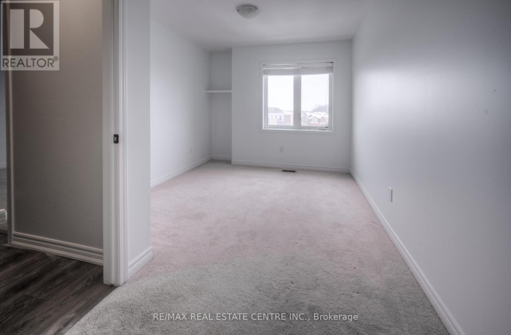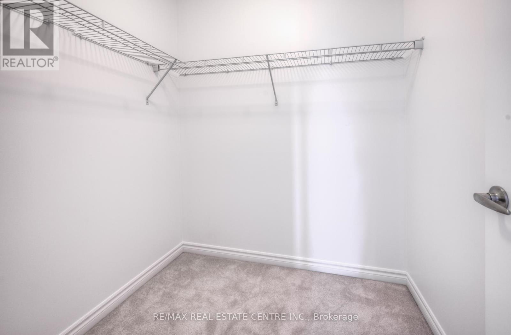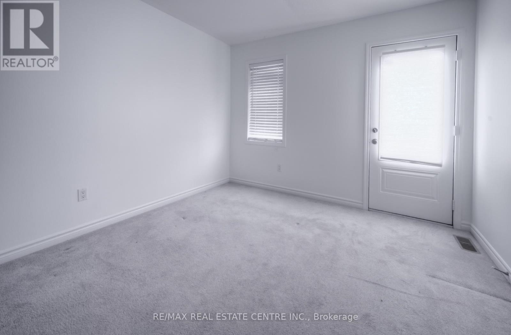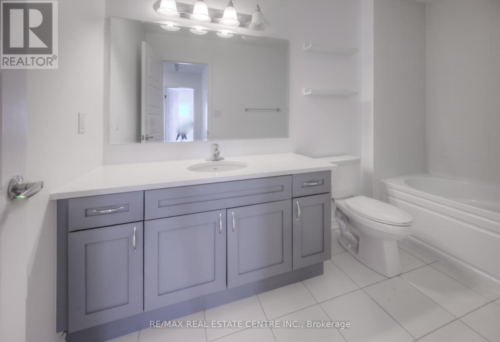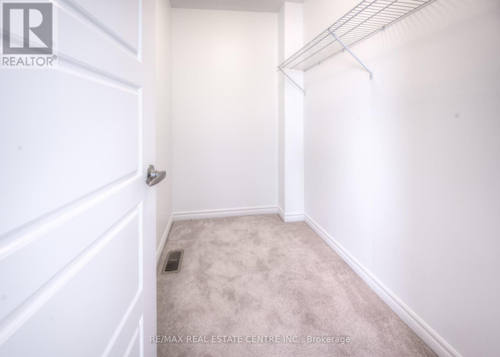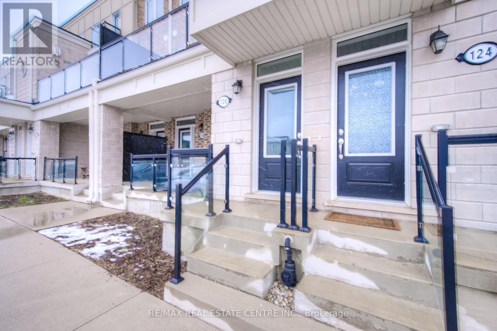126 Daylily Lane Kitchener, Ontario N2R 0L7
$2,350 Monthly
Step into this beautifully upgraded stacked townhome featuring 9' ceilings, 2 bedrooms, 2 bathrooms, 2 private balconies, and the rare bonus of 2 parking spots! The bright and modern open-concept layout showcases brand new laminate flooring throughout and a sleek kitchen with stainless steel appliances and a full-size pantry-perfect for everyday living and entertaining. Thoughtfully designed spaces, this home is move-in ready and waiting for you to make it your own. Don't miss the chance to own this stylish, low-maintenance home in a highly desirable community-book your showing today! (id:60365)
Property Details
| MLS® Number | X12441583 |
| Property Type | Single Family |
| CommunityFeatures | Pet Restrictions |
| EquipmentType | Hrv, Water Heater |
| Features | Balcony |
| ParkingSpaceTotal | 2 |
| RentalEquipmentType | Hrv, Water Heater |
Building
| BathroomTotal | 2 |
| BedroomsAboveGround | 2 |
| BedroomsTotal | 2 |
| Age | 0 To 5 Years |
| Amenities | Separate Electricity Meters |
| CoolingType | Central Air Conditioning |
| ExteriorFinish | Brick, Stucco |
| FlooringType | Ceramic, Laminate, Carpeted |
| HalfBathTotal | 1 |
| HeatingFuel | Natural Gas |
| HeatingType | Forced Air |
| SizeInterior | 1000 - 1199 Sqft |
| Type | Row / Townhouse |
Parking
| Garage |
Land
| Acreage | No |
Rooms
| Level | Type | Length | Width | Dimensions |
|---|---|---|---|---|
| Second Level | Kitchen | Measurements not available | ||
| Second Level | Dining Room | Measurements not available | ||
| Second Level | Living Room | Measurements not available | ||
| Third Level | Bedroom | Measurements not available | ||
| Third Level | Bedroom 2 | Measurements not available |
https://www.realtor.ca/real-estate/28944704/126-daylily-lane-kitchener
Sanjay Babbar
Broker
1140 Burnhamthorpe Rd W #141-A
Mississauga, Ontario L5C 4E9

