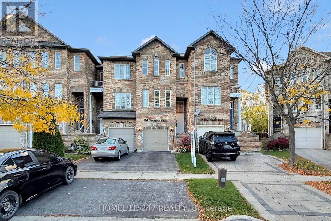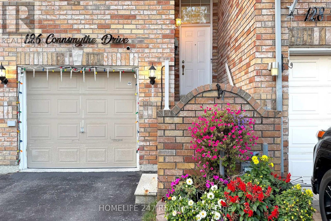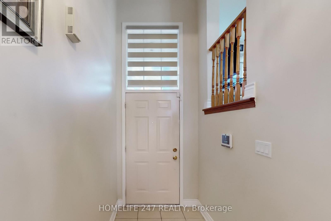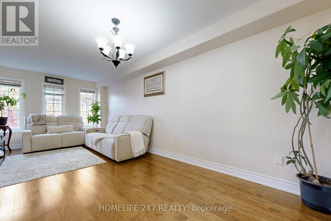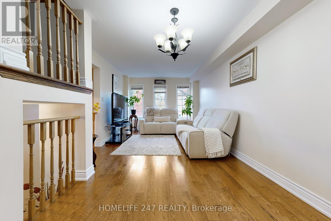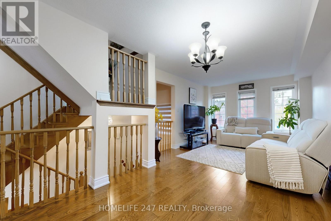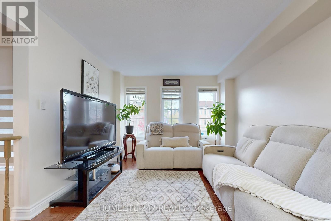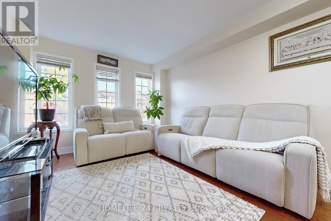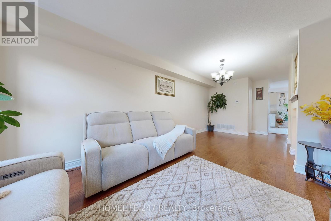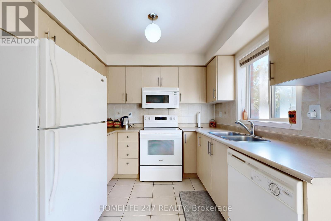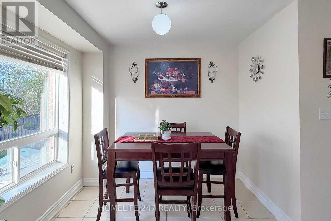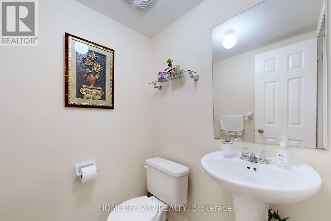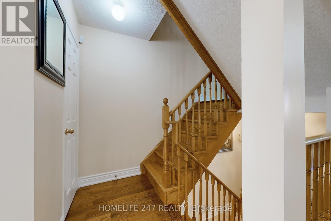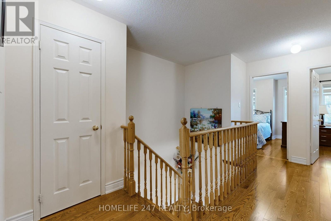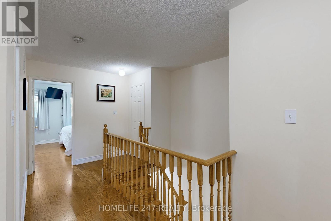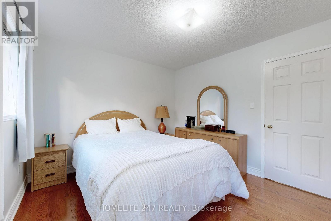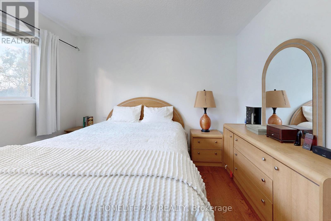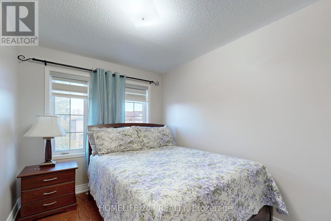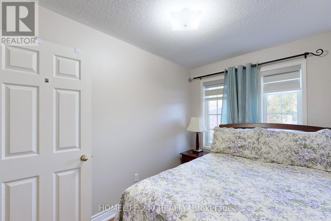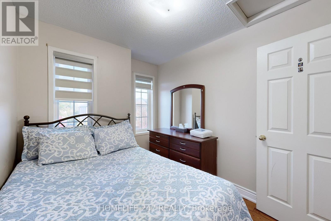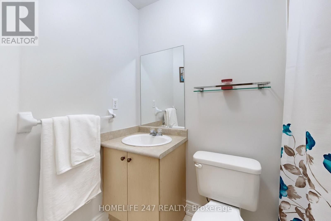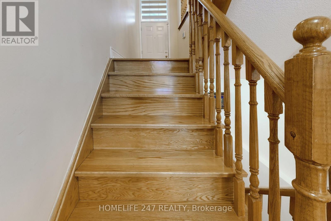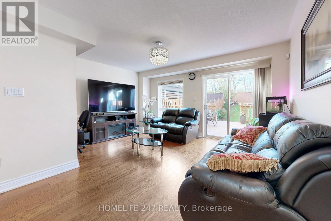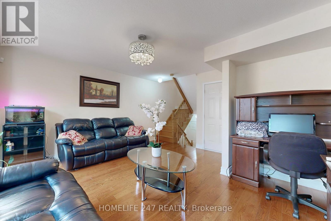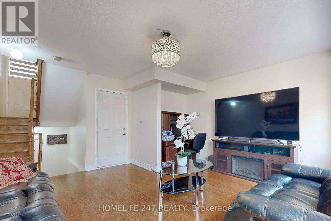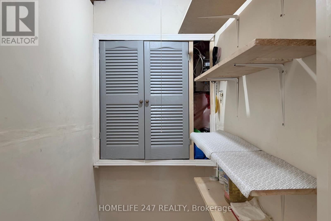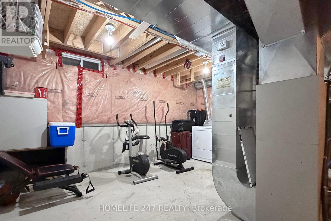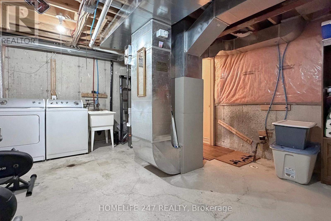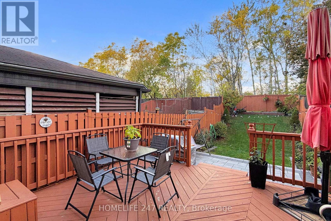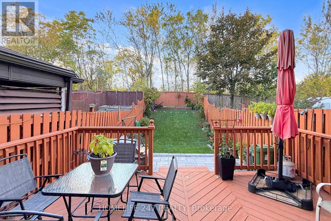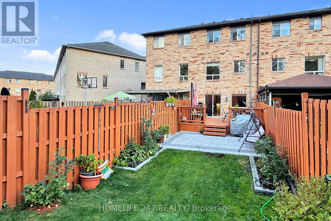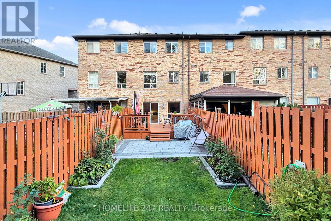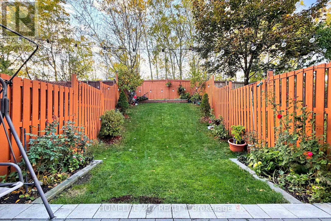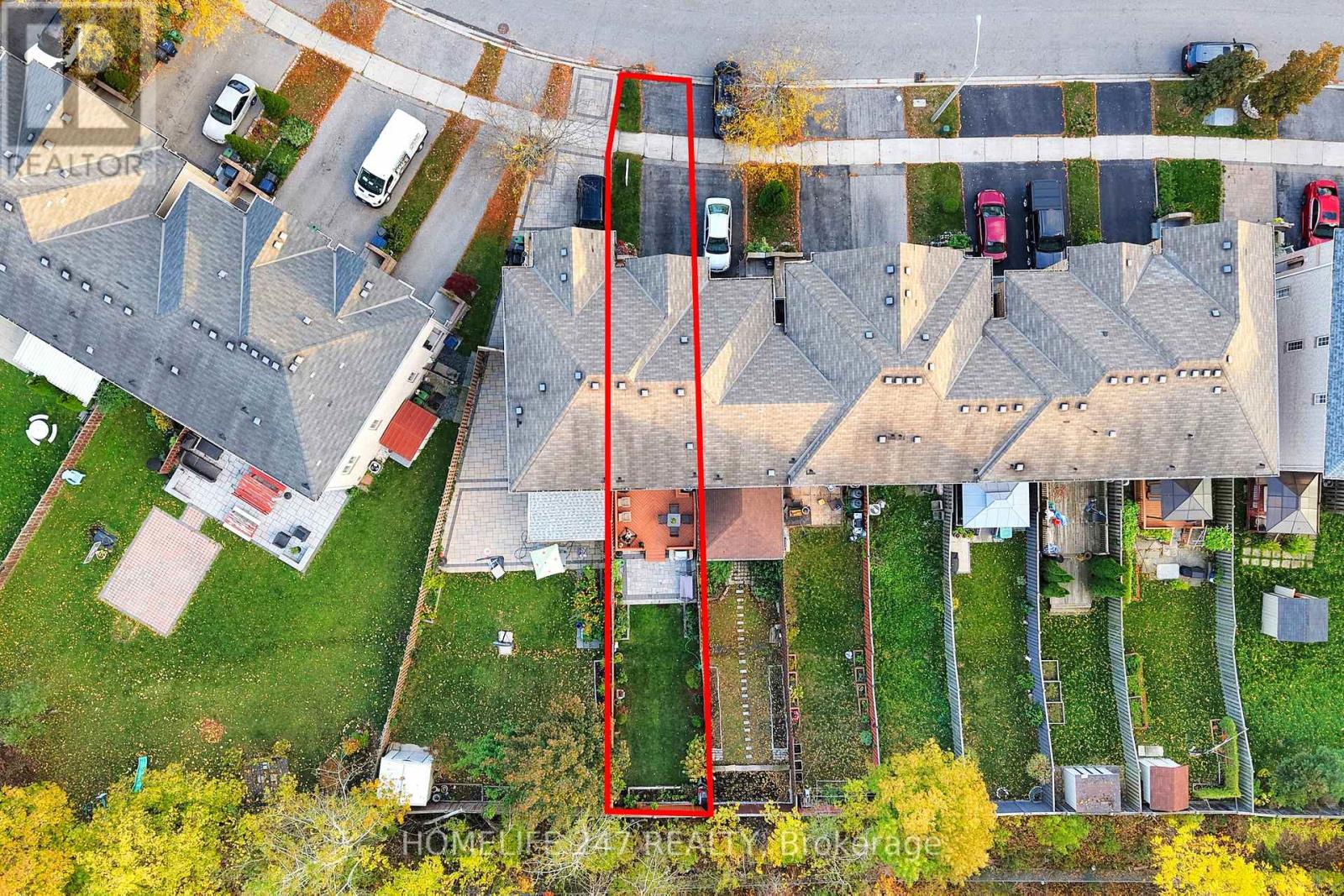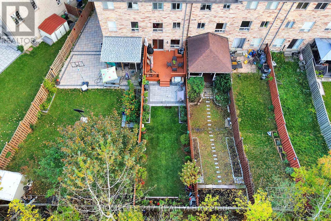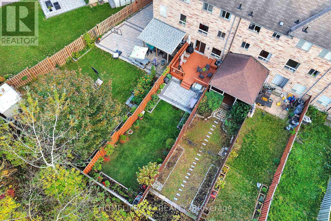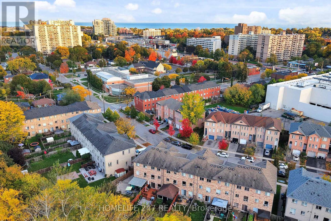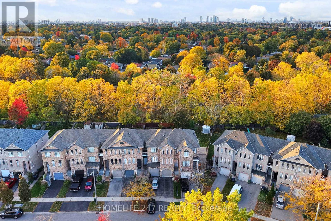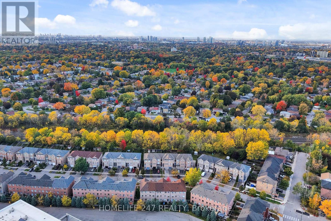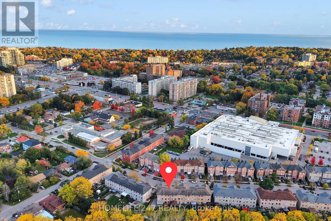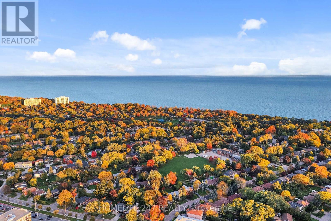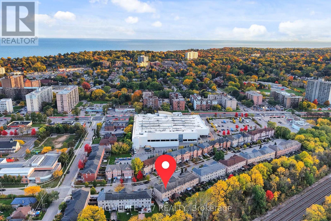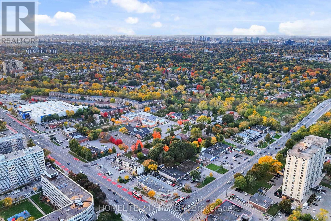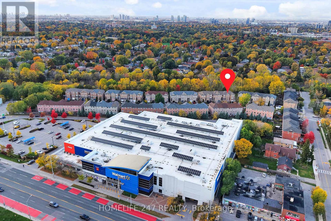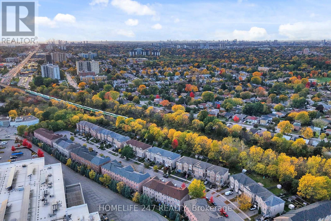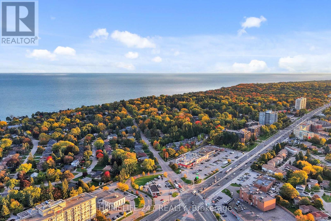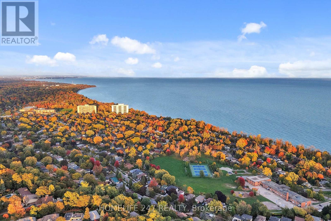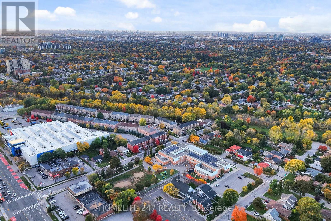126 Conn Smythe Drive Toronto, Ontario M1J 3P5
$799,000
GRAB IT BEFORE IT IS GONE. A Perfect Gem For The 1st Time Home Buyers. A Gorgeous, well-maintained Freehold Town Home With a beautiful Deck (2023), Stone Patio (2023) and Fenced Backyard In PRIME Location. The same owners from the time it was built. A charming living room. A specious kitchen with backsplash and a rangehood, microwave and a finished walk-out Family room with regular monthly rental income. Newly installed owned furnace and AC (2023). Epoxy in the garage floor and stairs. Minutes to Eglinton GO Station. Every 5 minutes, TTC Bus Access. Close to Daycare, Groceries (including Walmart, Metro, and many local options), Banks, schools, and community centre. (id:60365)
Open House
This property has open houses!
2:00 pm
Ends at:5:00 pm
2:00 pm
Ends at:5:00 pm
Property Details
| MLS® Number | E12476310 |
| Property Type | Single Family |
| Community Name | Scarborough Village |
| EquipmentType | Water Heater |
| Features | Carpet Free, In-law Suite |
| ParkingSpaceTotal | 2 |
| RentalEquipmentType | Water Heater |
Building
| BathroomTotal | 3 |
| BedroomsAboveGround | 3 |
| BedroomsBelowGround | 1 |
| BedroomsTotal | 4 |
| Age | 16 To 30 Years |
| Appliances | Water Heater, Dishwasher, Dryer, Microwave, Hood Fan, Stove, Washer, Refrigerator |
| BasementDevelopment | Unfinished |
| BasementType | N/a (unfinished) |
| ConstructionStyleAttachment | Attached |
| CoolingType | Central Air Conditioning |
| ExteriorFinish | Brick |
| FlooringType | Hardwood, Tile |
| FoundationType | Poured Concrete |
| HalfBathTotal | 1 |
| HeatingFuel | Natural Gas |
| HeatingType | Forced Air |
| StoriesTotal | 3 |
| SizeInterior | 1500 - 2000 Sqft |
| Type | Row / Townhouse |
| UtilityWater | Municipal Water |
Parking
| Attached Garage | |
| Garage |
Land
| Acreage | No |
| Sewer | Sanitary Sewer |
| SizeDepth | 146 Ft ,3 In |
| SizeFrontage | 16 Ft ,4 In |
| SizeIrregular | 16.4 X 146.3 Ft |
| SizeTotalText | 16.4 X 146.3 Ft |
Rooms
| Level | Type | Length | Width | Dimensions |
|---|---|---|---|---|
| Second Level | Living Room | 4.3 m | 4 m | 4.3 m x 4 m |
| Second Level | Dining Room | 4.2 m | 3.2 m | 4.2 m x 3.2 m |
| Second Level | Kitchen | 4.2 m | 3.2 m | 4.2 m x 3.2 m |
| Third Level | Primary Bedroom | 4.5 m | 3.5 m | 4.5 m x 3.5 m |
| Third Level | Bedroom 2 | 3.5 m | 3 m | 3.5 m x 3 m |
| Third Level | Bedroom 3 | 2.5 m | 2 m | 2.5 m x 2 m |
| Basement | Laundry Room | 2.5 m | 2 m | 2.5 m x 2 m |
| Ground Level | Bedroom 4 | 4.5 m | 4 m | 4.5 m x 4 m |
Utilities
| Cable | Available |
| Electricity | Available |
| Sewer | Available |
Karna Batala
Salesperson
2000 Argentia Rd Plaza 3 #400
Mississauga, Ontario L5N 1V9

