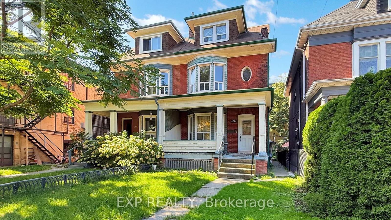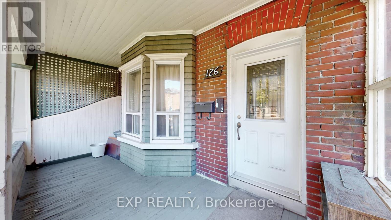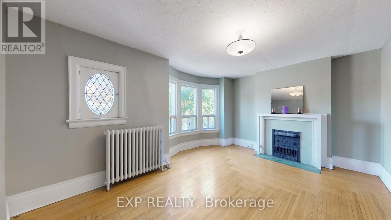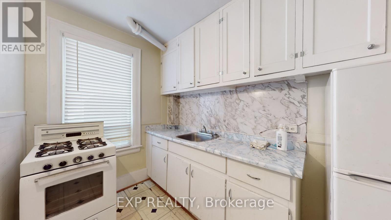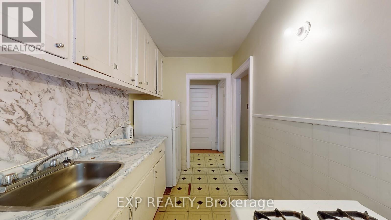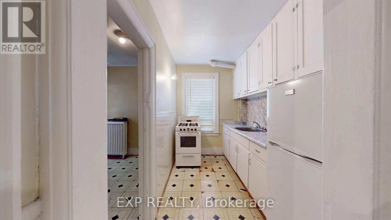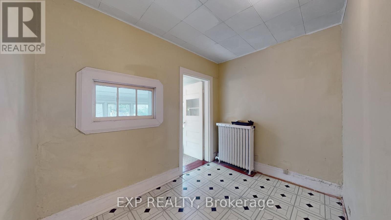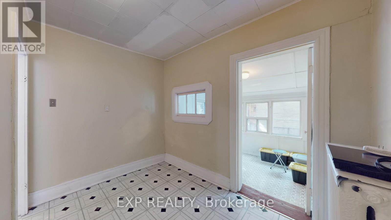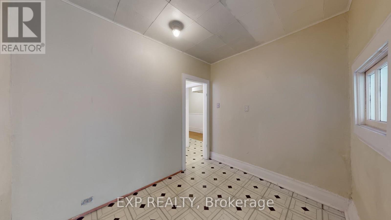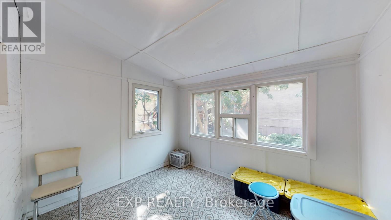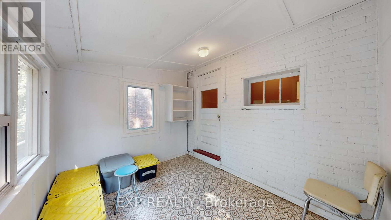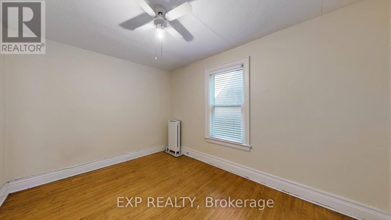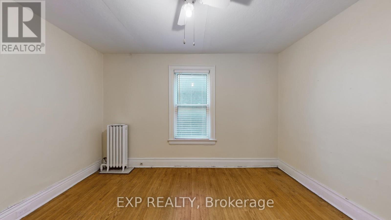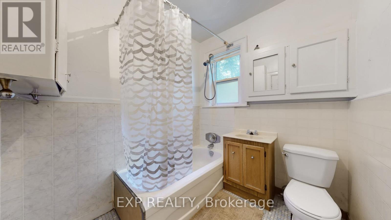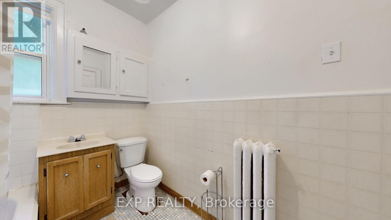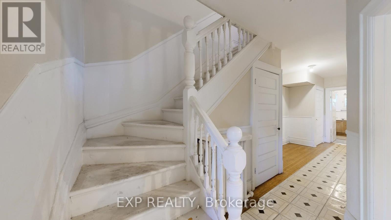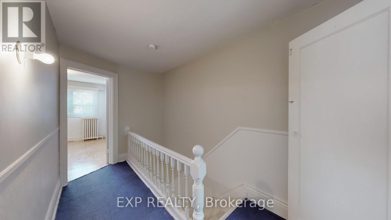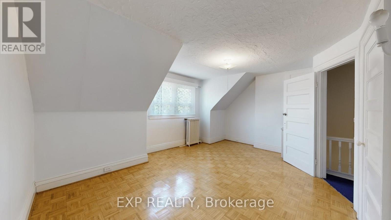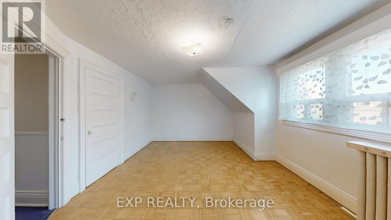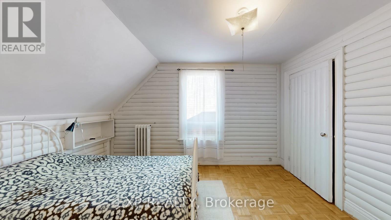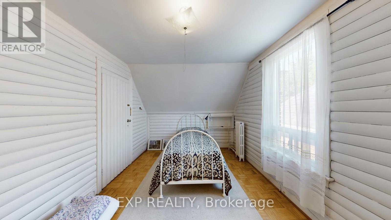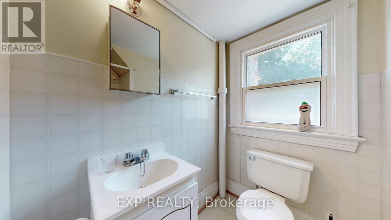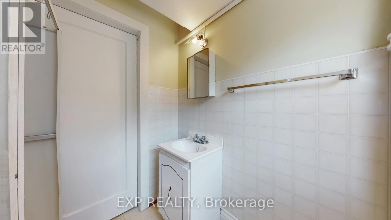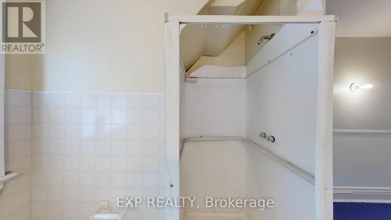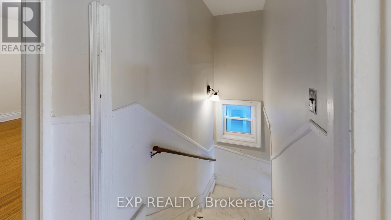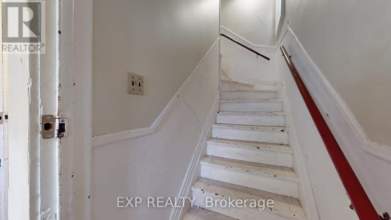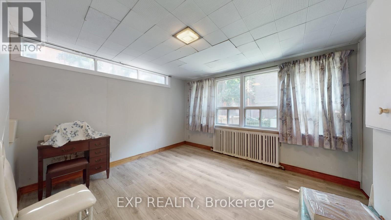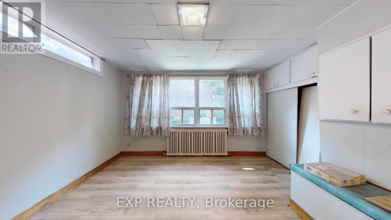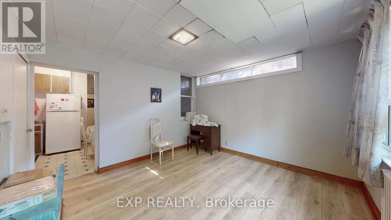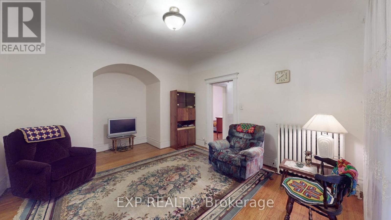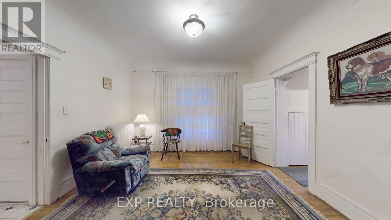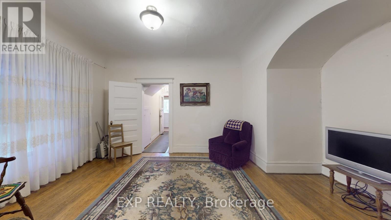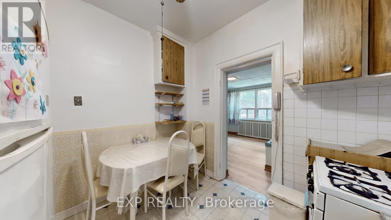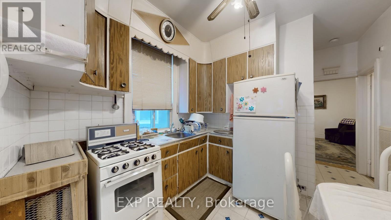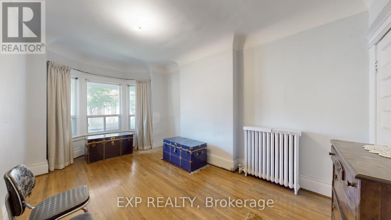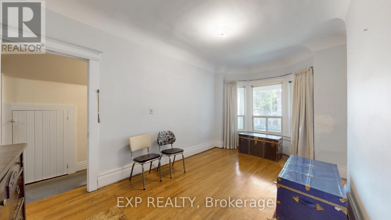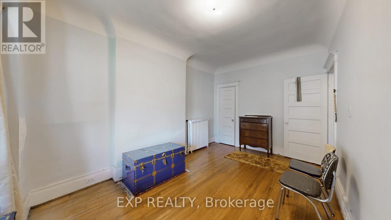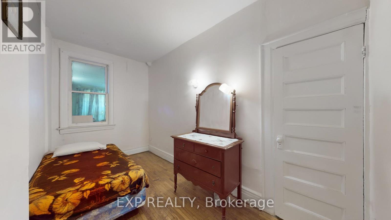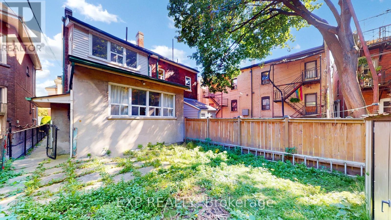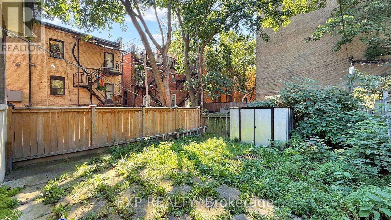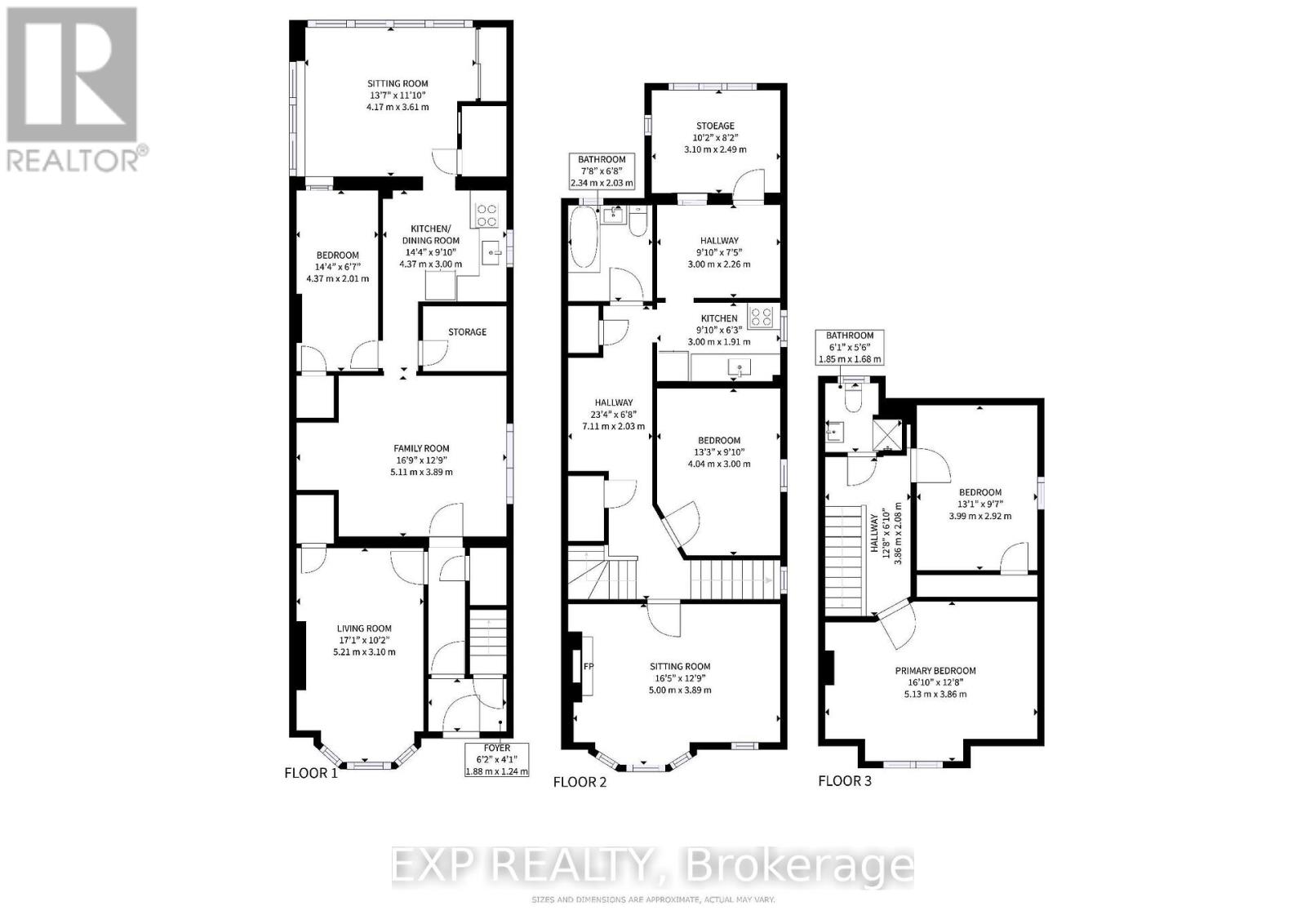126 Close Avenue Toronto, Ontario M6K 2V5
$1,199,000
First Time Offered Since 1966 Prime Investment Opportunity! Attention investors, builders, and handymen opportunity knocks with this rare and spacious freehold duplex in one of the city's most sought-after neighbourhoods. Available for the first time in nearly 60 years, this solid and character-filled property is brimming with potential for renovation, income generation, or redevelopment.Set on a desirable street in a high-demand location, this home is just a short stroll to shops, cafes, parks, public transit, and schools, with effortless access to the Gardiner Expressway for an easy downtown or west-end commute. You simply cant beat the walkability and convenience of this address.The home spans three storeys, offering two self-contained units with distinct layouts. The upper suite is a bright and airy 3-bedroom, 2-level unit, complete with large bedrooms and a separate living room ideal for families or long-term tenants. The main floor unit features 2 generous bedrooms, soaring 9-foot ceilings, and a functional layout perfect for owner-occupiers or rental income.Throughout the home, you will find plenty of original charm and character, from period details to architectural features just waiting to be brought back to life. Whether you're looking to renovate and restore, convert to a luxurious single-family home, or maintain as an income-generating duplex, the possibilities here are truly endless.Dont miss your chance to own a piece of history and create something special in a location that offers it all.This is more than a property it is a canvas for your vision. (id:60365)
Property Details
| MLS® Number | W12451467 |
| Property Type | Single Family |
| Community Name | South Parkdale |
| Features | Carpet Free |
Building
| BathroomTotal | 3 |
| BedroomsAboveGround | 5 |
| BedroomsTotal | 5 |
| BasementDevelopment | Unfinished |
| BasementType | N/a (unfinished) |
| ConstructionStyleAttachment | Semi-detached |
| CoolingType | Window Air Conditioner |
| ExteriorFinish | Brick |
| FireplacePresent | Yes |
| FireplaceTotal | 2 |
| FlooringType | Hardwood |
| FoundationType | Stone |
| HeatingFuel | Natural Gas |
| HeatingType | Radiant Heat |
| StoriesTotal | 3 |
| SizeInterior | 2500 - 3000 Sqft |
| Type | House |
| UtilityWater | Municipal Water |
Parking
| No Garage |
Land
| Acreage | No |
| Sewer | Sanitary Sewer |
| SizeDepth | 97 Ft ,9 In |
| SizeFrontage | 22 Ft ,2 In |
| SizeIrregular | 22.2 X 97.8 Ft |
| SizeTotalText | 22.2 X 97.8 Ft |
Rooms
| Level | Type | Length | Width | Dimensions |
|---|---|---|---|---|
| Second Level | Sitting Room | 2.94 m | 2.26 m | 2.94 m x 2.26 m |
| Second Level | Living Room | 5 m | 3.35 m | 5 m x 3.35 m |
| Second Level | Bedroom | 3.96 m | 2.94 m | 3.96 m x 2.94 m |
| Second Level | Kitchen | 2.97 m | 1.9 m | 2.97 m x 1.9 m |
| Second Level | Dining Room | 3.04 m | 2.43 m | 3.04 m x 2.43 m |
| Third Level | Bedroom | 5.05 m | 3.81 m | 5.05 m x 3.81 m |
| Third Level | Bedroom | 3.96 m | 2.92 m | 3.96 m x 2.92 m |
| Main Level | Living Room | 5.08 m | 2.99 m | 5.08 m x 2.99 m |
| Main Level | Dining Room | 4.06 m | 3.88 m | 4.06 m x 3.88 m |
| Main Level | Kitchen | 3.04 m | 2.74 m | 3.04 m x 2.74 m |
| Main Level | Bedroom | 4.24 m | 2.03 m | 4.24 m x 2.03 m |
| Main Level | Bedroom | 4.08 m | 3.6 m | 4.08 m x 3.6 m |
| Main Level | Foyer | 1.87 m | 1.12 m | 1.87 m x 1.12 m |
https://www.realtor.ca/real-estate/28965841/126-close-avenue-toronto-south-parkdale-south-parkdale
Roman Korobkin
Broker
4711 Yonge St 10th Flr, 106430
Toronto, Ontario M2N 6K8

