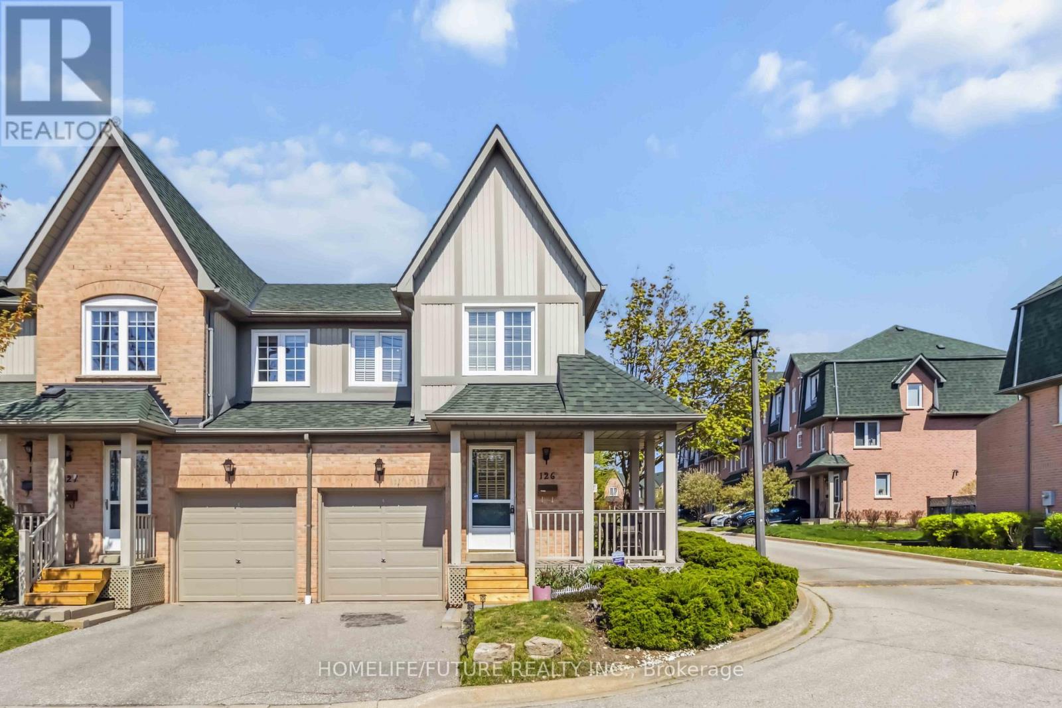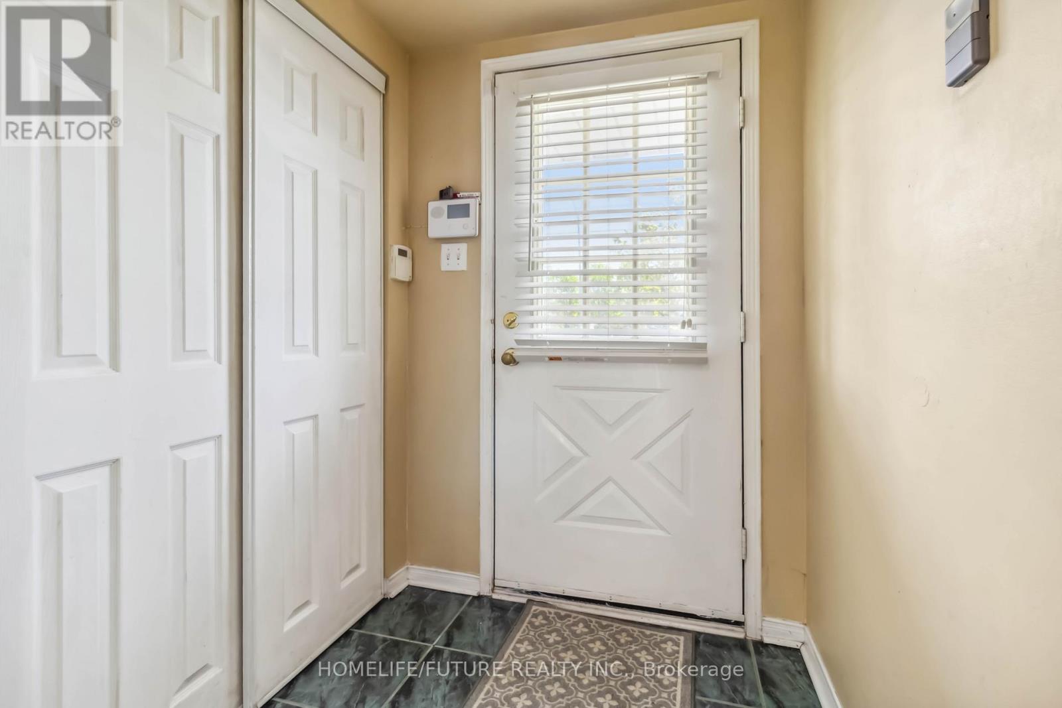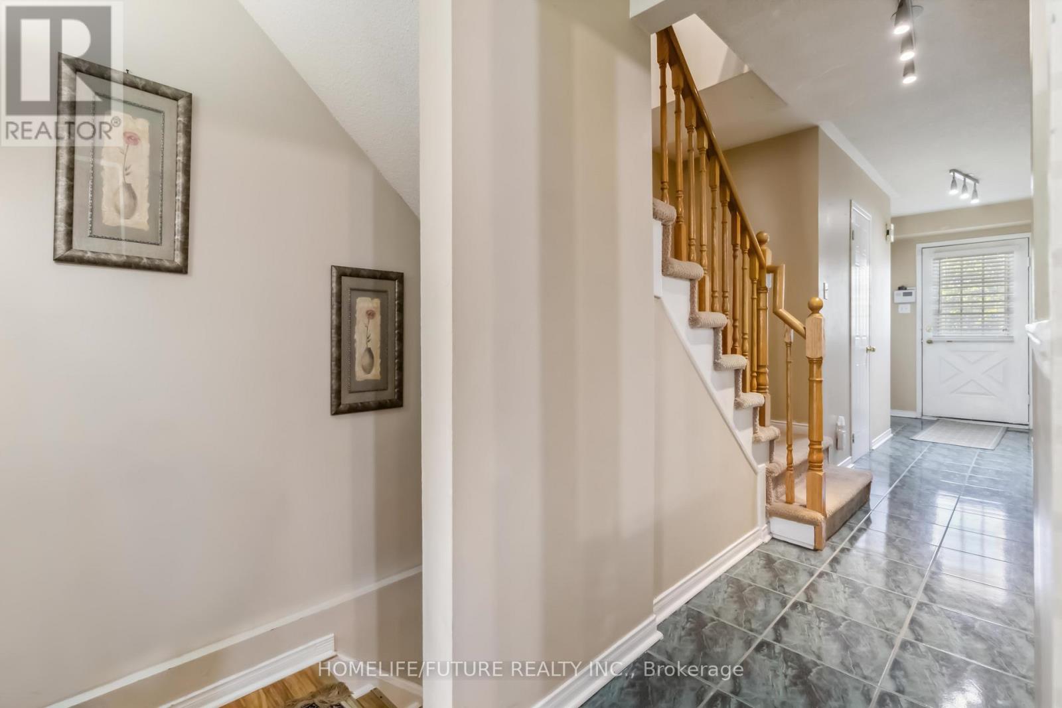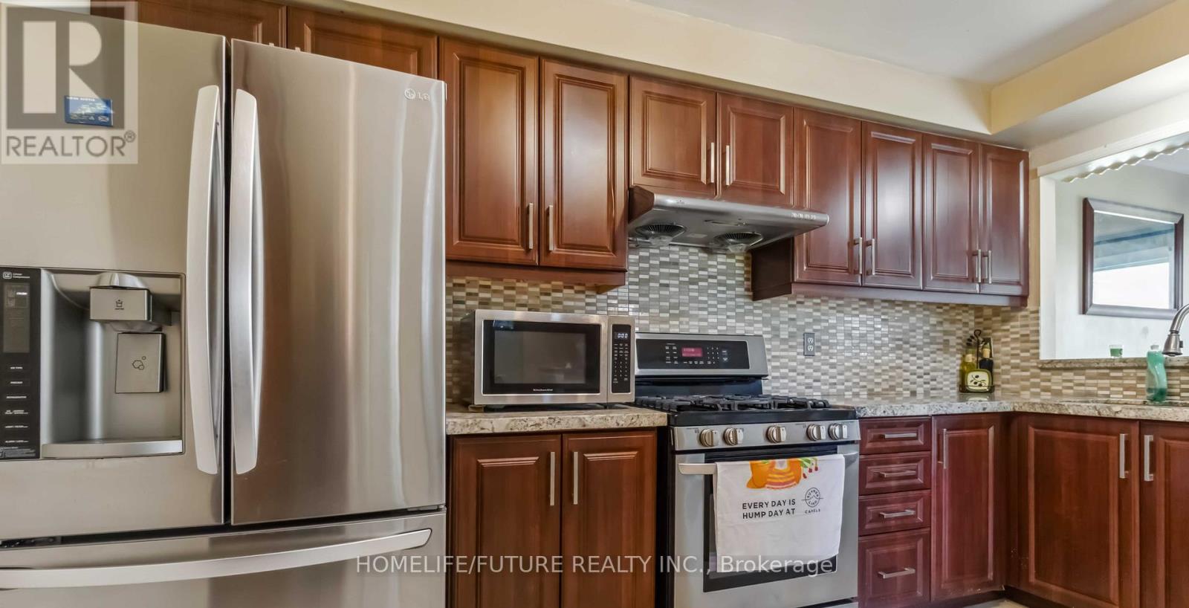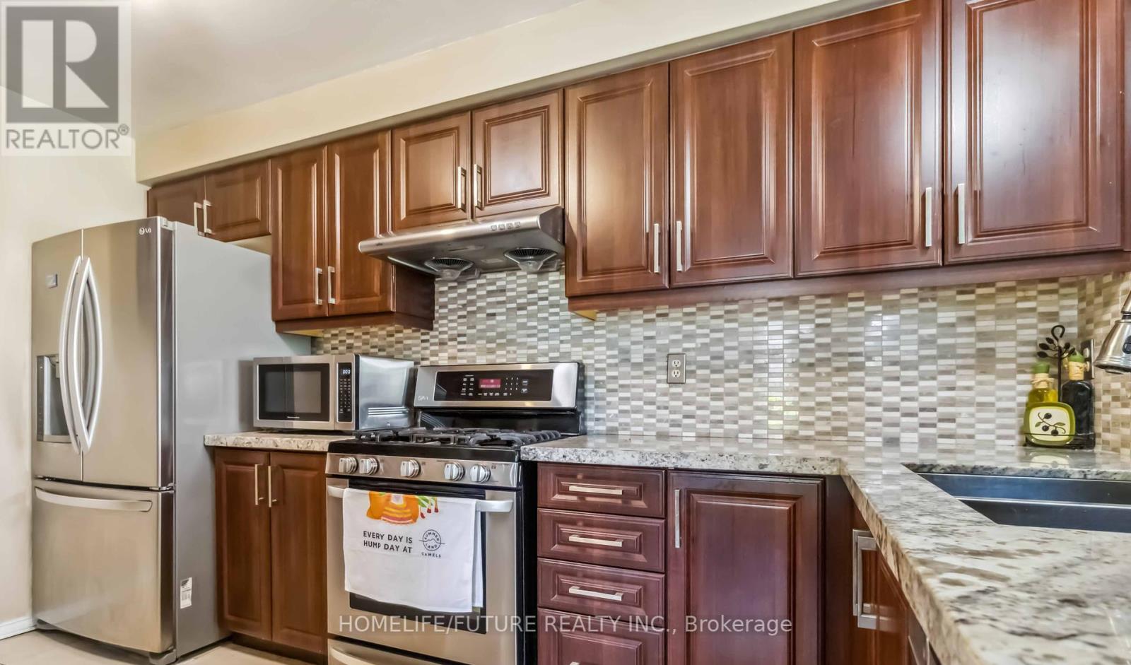126 - 2945 Thomas Street Mississauga, Ontario L9M 6C1
4 Bedroom
4 Bathroom
1200 - 1399 sqft
Central Air Conditioning
Forced Air
$840,000Maintenance, Common Area Maintenance, Insurance, Parking
$506.26 Monthly
Maintenance, Common Area Maintenance, Insurance, Parking
$506.26 Monthly** Immaculate End Unit Condo Townhouse Located In Erin Mills Desirable Quiet Complex* Very Functional & Open Concept Layout* Hardwood T-Out Main Flr ** ** Very Bright Living & Dining Combined*** Beautiful Updated Brand New Laminate Floor In The Kitchen*** W/ Granite Countertop, S/S Appliances, Master W/ Closet 4 Pc S & Custom Backsplash** 3 Large Size Bedroom***Finished Basement And Freshly Painted Bathroom In The Basement** Very Well Maintained** (id:60365)
Property Details
| MLS® Number | W12344950 |
| Property Type | Single Family |
| Community Name | Central Erin Mills |
| AmenitiesNearBy | Schools |
| CommunityFeatures | Pet Restrictions |
| EquipmentType | Water Heater |
| ParkingSpaceTotal | 3 |
| RentalEquipmentType | Water Heater |
Building
| BathroomTotal | 4 |
| BedroomsAboveGround | 3 |
| BedroomsBelowGround | 1 |
| BedroomsTotal | 4 |
| Amenities | Visitor Parking |
| Appliances | Garage Door Opener Remote(s), Dishwasher, Dryer, Stove, Washer, Refrigerator |
| BasementDevelopment | Finished |
| BasementType | N/a (finished) |
| CoolingType | Central Air Conditioning |
| ExteriorFinish | Brick |
| FlooringType | Hardwood, Laminate, Carpeted |
| HalfBathTotal | 1 |
| HeatingFuel | Natural Gas |
| HeatingType | Forced Air |
| StoriesTotal | 2 |
| SizeInterior | 1200 - 1399 Sqft |
| Type | Row / Townhouse |
Parking
| Attached Garage | |
| Garage |
Land
| Acreage | No |
| LandAmenities | Schools |
Rooms
| Level | Type | Length | Width | Dimensions |
|---|---|---|---|---|
| Second Level | Primary Bedroom | 4.41 m | 4.41 m | 4.41 m x 4.41 m |
| Second Level | Bedroom 2 | 4.41 m | 3.05 m | 4.41 m x 3.05 m |
| Second Level | Bedroom 3 | 3.25 m | 3.05 m | 3.25 m x 3.05 m |
| Basement | Recreational, Games Room | 5.05 m | 3.25 m | 5.05 m x 3.25 m |
| Main Level | Living Room | 5.02 m | 2.75 m | 5.02 m x 2.75 m |
| Main Level | Kitchen | 4.02 m | 3.05 m | 4.02 m x 3.05 m |
Fathia Osman
Salesperson
Homelife/future Realty Inc.
7 Eastvale Drive Unit 205
Markham, Ontario L3S 4N8
7 Eastvale Drive Unit 205
Markham, Ontario L3S 4N8

