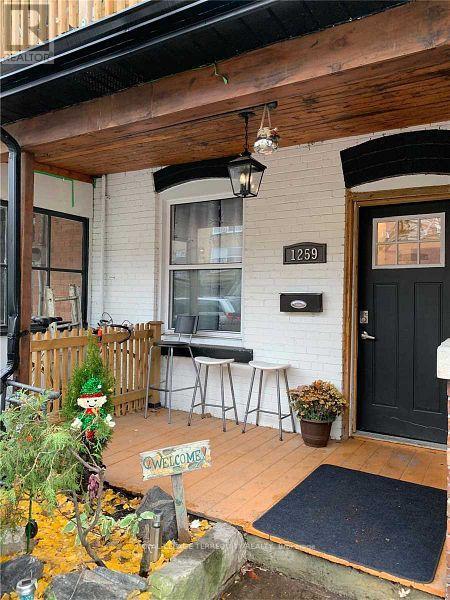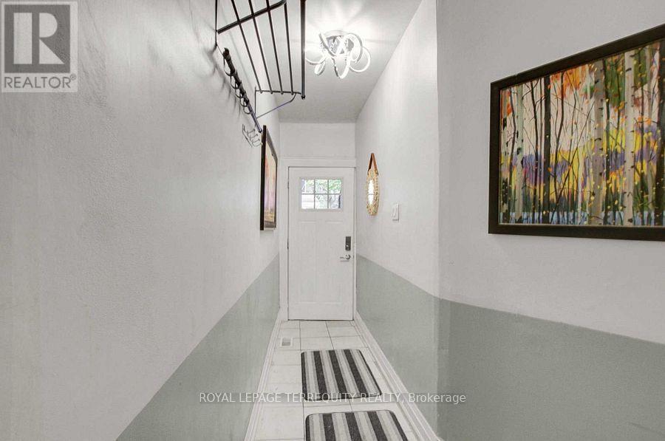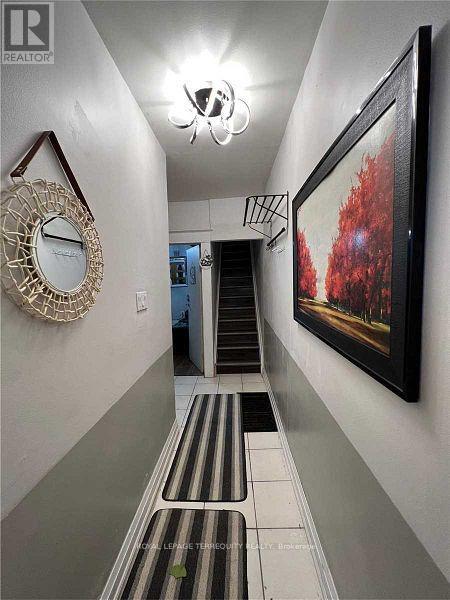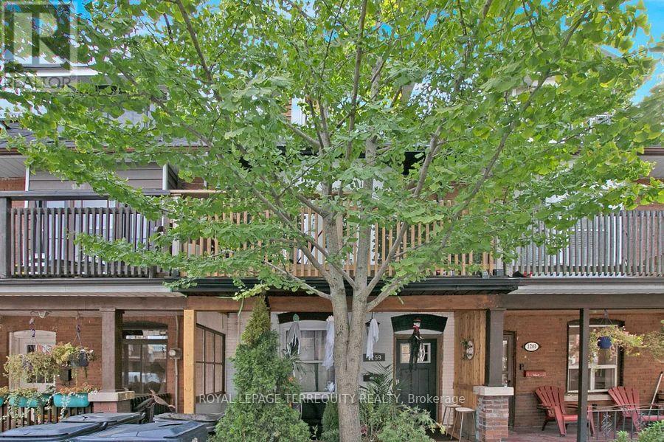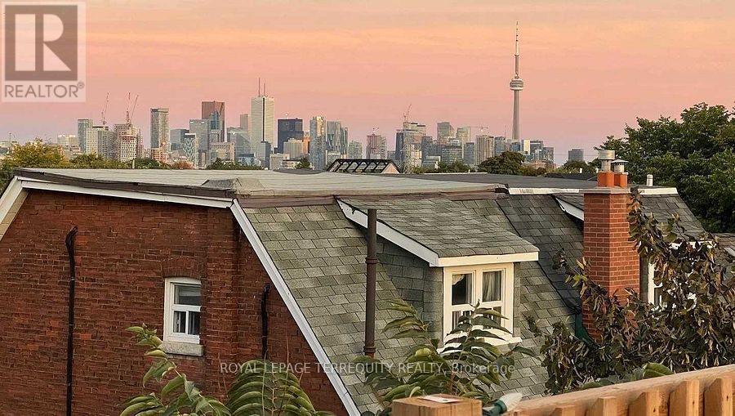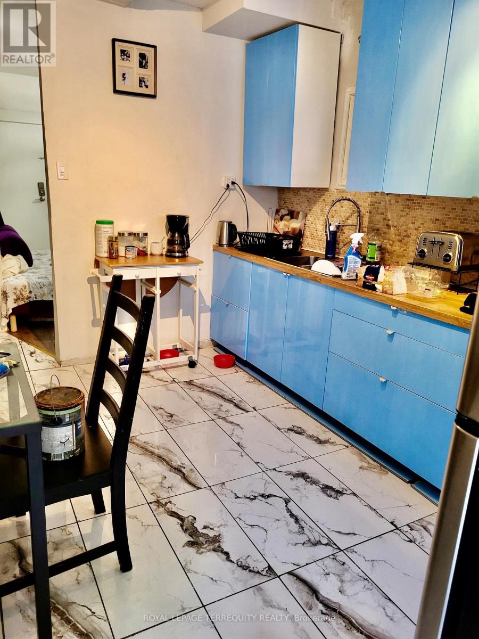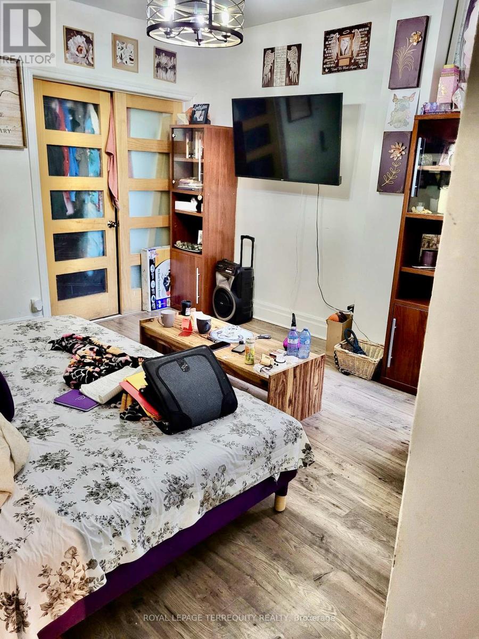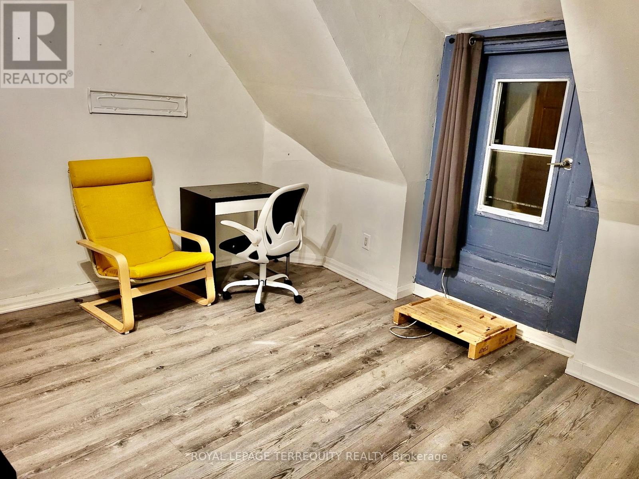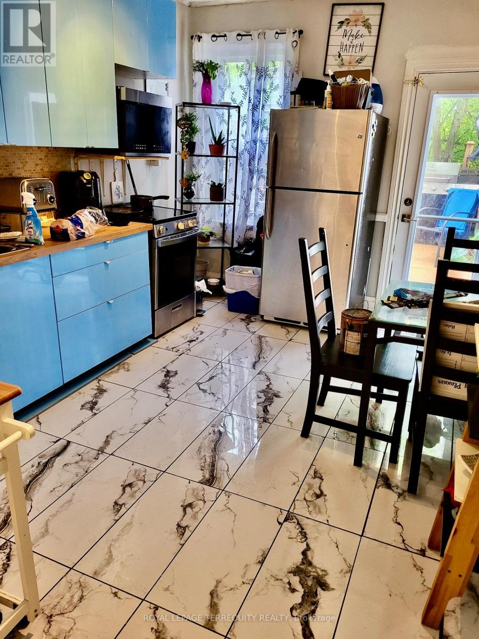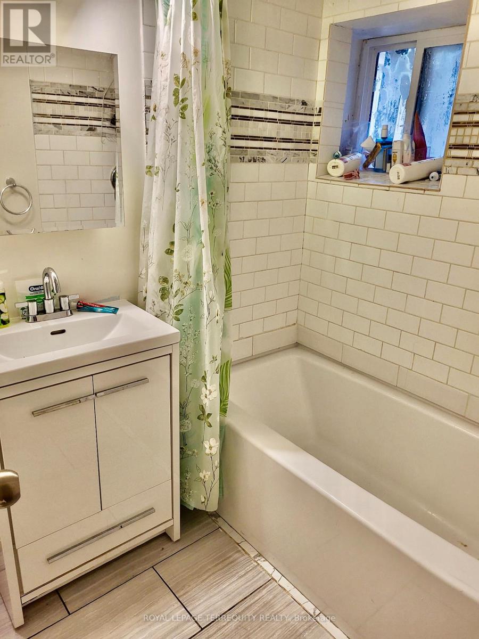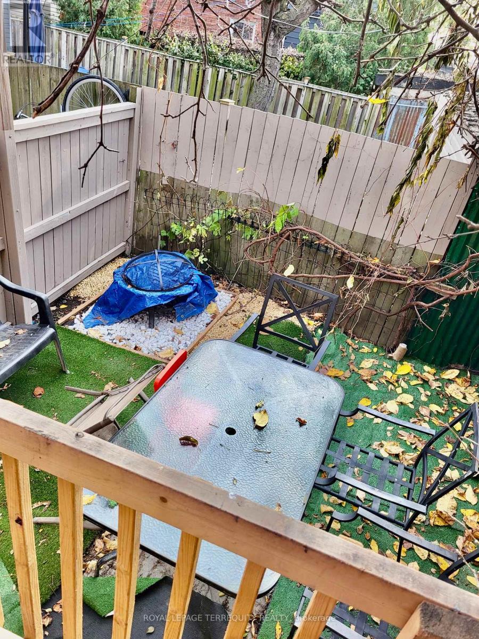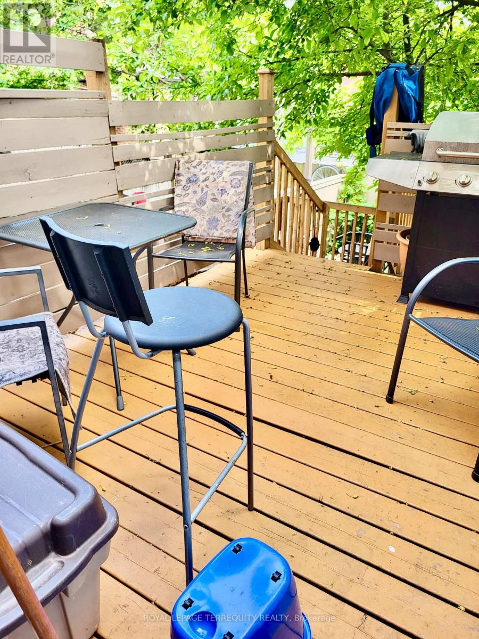1259 Davenport Road Toronto, Ontario M6H 2H2
6 Bedroom
2 Bathroom
1500 - 2000 sqft
Fireplace
Window Air Conditioner
Forced Air
$999,000
Unbelievable! A Once in a generation opportunity in a vibrant, lovely part of Toronto's Core. Potential income between $7500-$8000. Imagine living in the home and having a portion of the home pay your mortgage! (id:60365)
Property Details
| MLS® Number | W12306256 |
| Property Type | Single Family |
| Community Name | Dovercourt-Wallace Emerson-Junction |
Building
| BathroomTotal | 2 |
| BedroomsAboveGround | 5 |
| BedroomsBelowGround | 1 |
| BedroomsTotal | 6 |
| BasementDevelopment | Finished |
| BasementFeatures | Separate Entrance |
| BasementType | N/a (finished) |
| ConstructionStyleAttachment | Attached |
| CoolingType | Window Air Conditioner |
| ExteriorFinish | Brick |
| FireplacePresent | Yes |
| FoundationType | Poured Concrete |
| HeatingFuel | Natural Gas |
| HeatingType | Forced Air |
| StoriesTotal | 3 |
| SizeInterior | 1500 - 2000 Sqft |
| Type | Row / Townhouse |
| UtilityWater | Municipal Water |
Parking
| No Garage |
Land
| Acreage | No |
| Sewer | Sanitary Sewer |
| SizeDepth | 77 Ft |
| SizeFrontage | 14 Ft ,3 In |
| SizeIrregular | 14.3 X 77 Ft |
| SizeTotalText | 14.3 X 77 Ft |
Rooms
| Level | Type | Length | Width | Dimensions |
|---|---|---|---|---|
| Second Level | Bedroom | 4.01 m | 4 m | 4.01 m x 4 m |
| Second Level | Bedroom | 3.98 m | 3.77 m | 3.98 m x 3.77 m |
| Second Level | Kitchen | 3.01 m | 2.77 m | 3.01 m x 2.77 m |
| Third Level | Bedroom | 4.22 m | 3.99 m | 4.22 m x 3.99 m |
| Third Level | Bedroom | 3.77 m | 3.56 m | 3.77 m x 3.56 m |
| Basement | Bedroom | 3.88 m | 2.99 m | 3.88 m x 2.99 m |
| Main Level | Living Room | 6.43 m | 3.01 m | 6.43 m x 3.01 m |
| Main Level | Kitchen | 3.33 m | 3.21 m | 3.33 m x 3.21 m |
| Main Level | Bedroom | 5.01 m | 4.44 m | 5.01 m x 4.44 m |
Utilities
| Electricity | Installed |
| Sewer | Installed |
Robert Marino
Broker
Century 21 Leading Edge Realty Inc.
18 Wynford Drive #214
Toronto, Ontario M3C 3S2
18 Wynford Drive #214
Toronto, Ontario M3C 3S2
Sean Nasiri
Salesperson
Royal LePage Terrequity Realty
200 Consumers Rd Ste 100
Toronto, Ontario M2J 4R4
200 Consumers Rd Ste 100
Toronto, Ontario M2J 4R4

