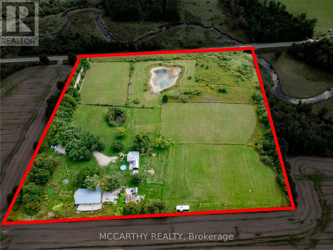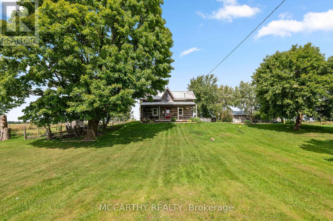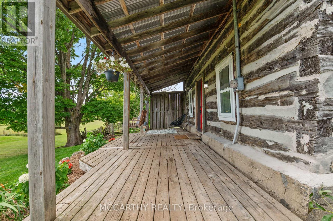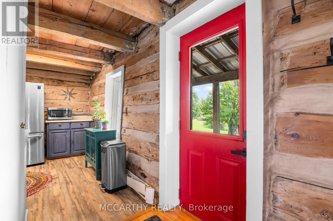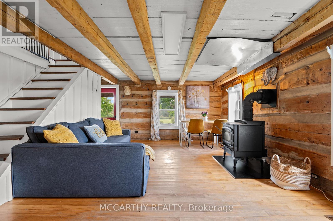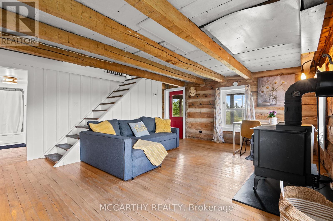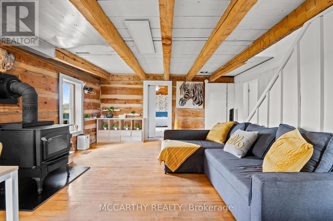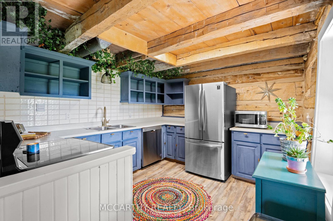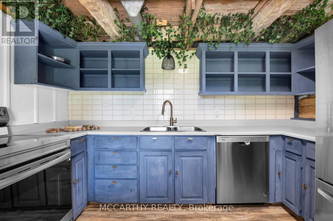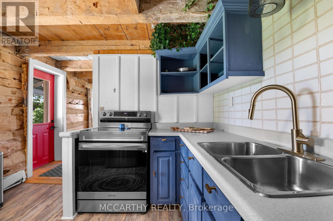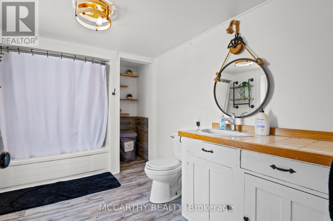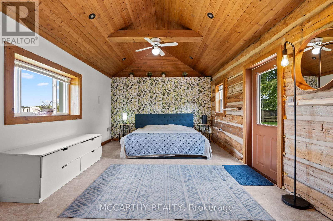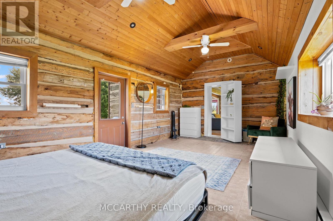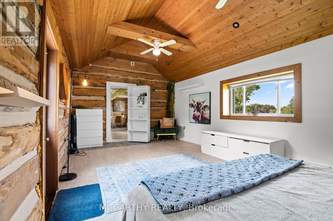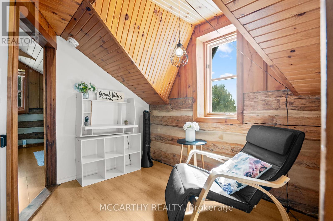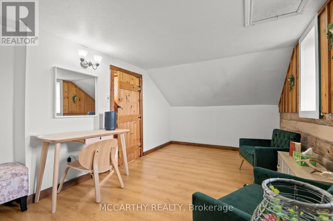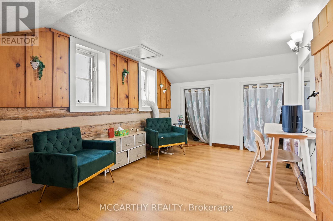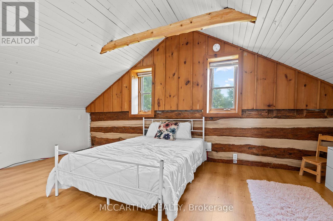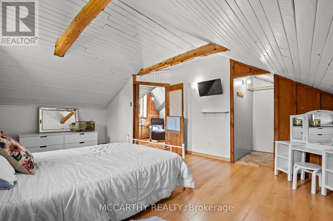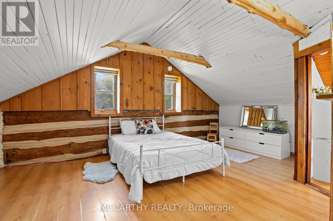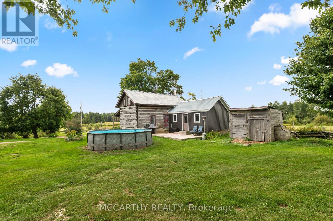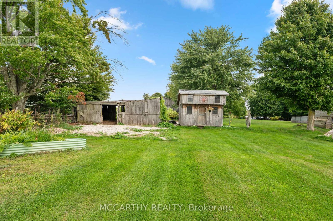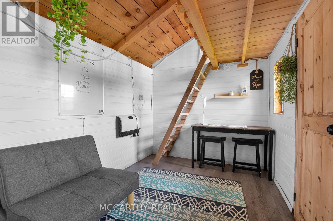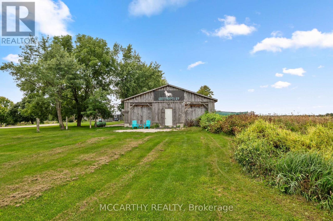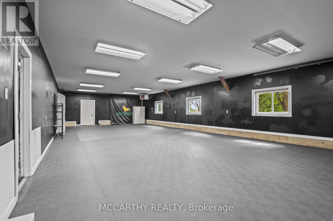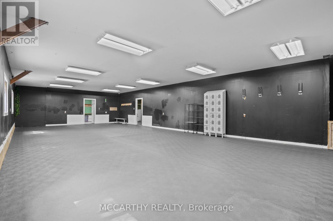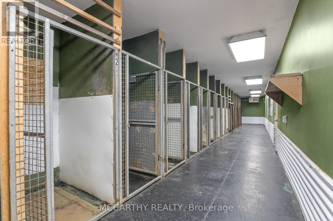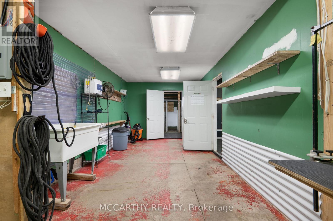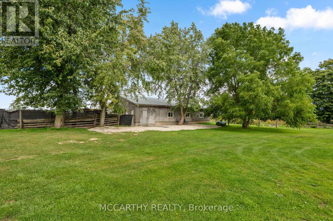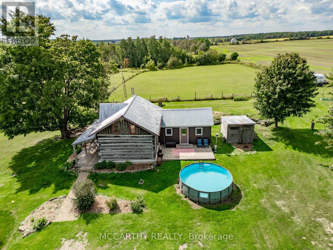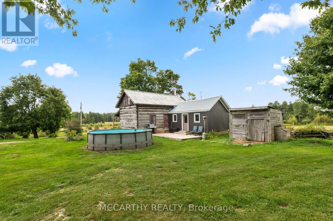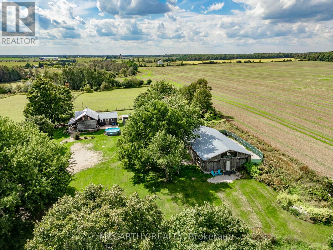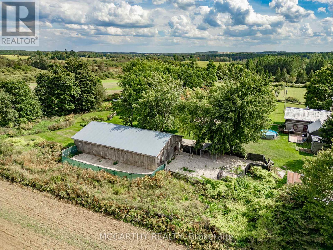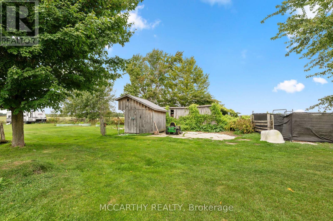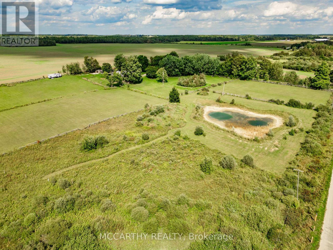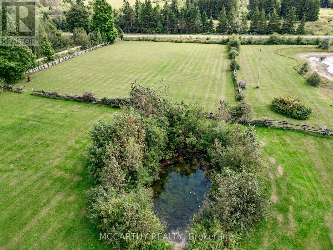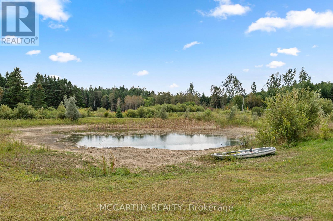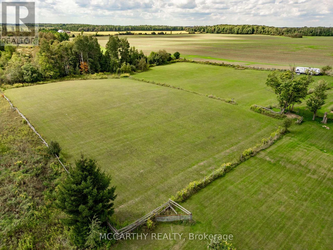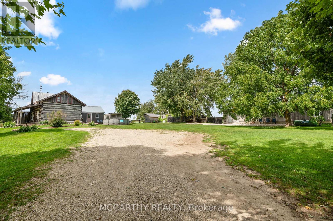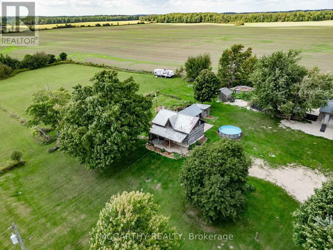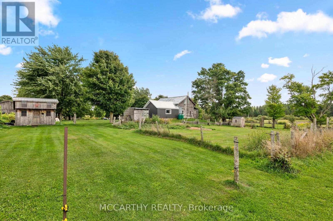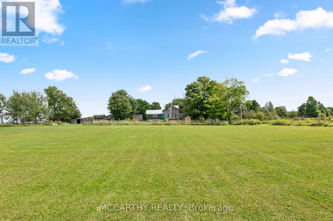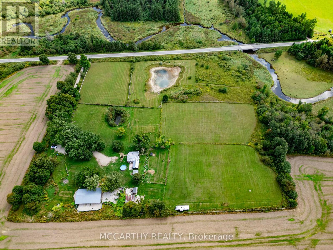125795 Southgate Rd 12 Road Southgate, Ontario N0C 1B0
$849,000
Step into the dream of rural living with this captivating log home set on 9.47 beautiful acres. If you're looking to embrace the hobby farm lifestyle, this property is the perfect blend of comfort and adventure in nature. This charming home features three inviting bedrooms and a cozy bathroom, creating a warm atmosphere that instantly feels like home. Its been thoughtfully updated with modern conveniences a new furnace in 2020, electrical upgrades from 2019, plumbing improvements finished in 2022, and enhanced insulation all while keeping its timeless charm intact.The property offers fenced paddocks ready for your livestock, a delightful chicken coop, and a cute bunkie for extra guests or quiet retreats. A standout feature is the spacious 30x60 heated workshop, with concrete flooring poured in 2019, power, and water access. The two large sliding doors create the perfect opportunity for vehicles, machinery, or any creative projects you have in mind. Outside, you'll find plenty of room for gardening, farming, or simply enjoying the fresh air. The land is dotted with two lovely ponds a large bass-stocked pond and a smaller spring-fed pond stocked with rainbow trout. There is even a watering hole for your animals.This log home is truly a gem, offering a unique mix of beauty and potential in a serene setting. Located on a paved road, you'll enjoy stunning views of the surrounding farmland and the peaceful countryside. Don't miss your chance to make this enchanting property your new home! (id:60365)
Property Details
| MLS® Number | X12387496 |
| Property Type | Single Family |
| Community Name | Southgate |
| AmenitiesNearBy | Park |
| CommunityFeatures | School Bus |
| EquipmentType | Propane Tank |
| Features | Carpet Free |
| ParkingSpaceTotal | 16 |
| PoolType | Above Ground Pool |
| RentalEquipmentType | Propane Tank |
| Structure | Paddocks/corralls, Barn, Shed |
| ViewType | View |
Building
| BathroomTotal | 1 |
| BedroomsAboveGround | 3 |
| BedroomsTotal | 3 |
| Appliances | Water Heater, Blinds, Dishwasher, Dryer, Stove, Washer, Refrigerator |
| BasementDevelopment | Unfinished |
| BasementType | Partial (unfinished) |
| ConstructionStyleAttachment | Detached |
| CoolingType | Window Air Conditioner |
| ExteriorFinish | Log |
| FireProtection | Smoke Detectors |
| FireplaceFuel | Pellet |
| FireplacePresent | Yes |
| FireplaceTotal | 2 |
| FireplaceType | Woodstove,stove |
| FlooringType | Vinyl, Hardwood, Linoleum, Laminate |
| FoundationType | Stone |
| HeatingFuel | Propane |
| HeatingType | Forced Air |
| StoriesTotal | 2 |
| SizeInterior | 1100 - 1500 Sqft |
| Type | House |
| UtilityWater | Artesian Well |
Parking
| Detached Garage | |
| Garage |
Land
| AccessType | Year-round Access |
| Acreage | Yes |
| LandAmenities | Park |
| Sewer | Septic System |
| SizeDepth | 589 Ft ,6 In |
| SizeFrontage | 697 Ft ,8 In |
| SizeIrregular | 697.7 X 589.5 Ft |
| SizeTotalText | 697.7 X 589.5 Ft|5 - 9.99 Acres |
| SurfaceWater | Lake/pond |
Rooms
| Level | Type | Length | Width | Dimensions |
|---|---|---|---|---|
| Second Level | Bedroom 2 | 3.45 m | 5.79 m | 3.45 m x 5.79 m |
| Second Level | Bedroom 3 | 3.24 m | 4.57 m | 3.24 m x 4.57 m |
| Main Level | Kitchen | 3.45 m | 3.16 m | 3.45 m x 3.16 m |
| Main Level | Living Room | 4.65 m | 3.73 m | 4.65 m x 3.73 m |
| Main Level | Dining Room | 4.75 m | 2.06 m | 4.75 m x 2.06 m |
| Main Level | Primary Bedroom | 3.51 m | 6.32 m | 3.51 m x 6.32 m |
Utilities
| Electricity | Installed |
https://www.realtor.ca/real-estate/28827880/125795-southgate-rd-12-road-southgate-southgate
Ali Mccoll
Salesperson
110 Centennial Road
Shelburne, Ontario L9V 2Z4


