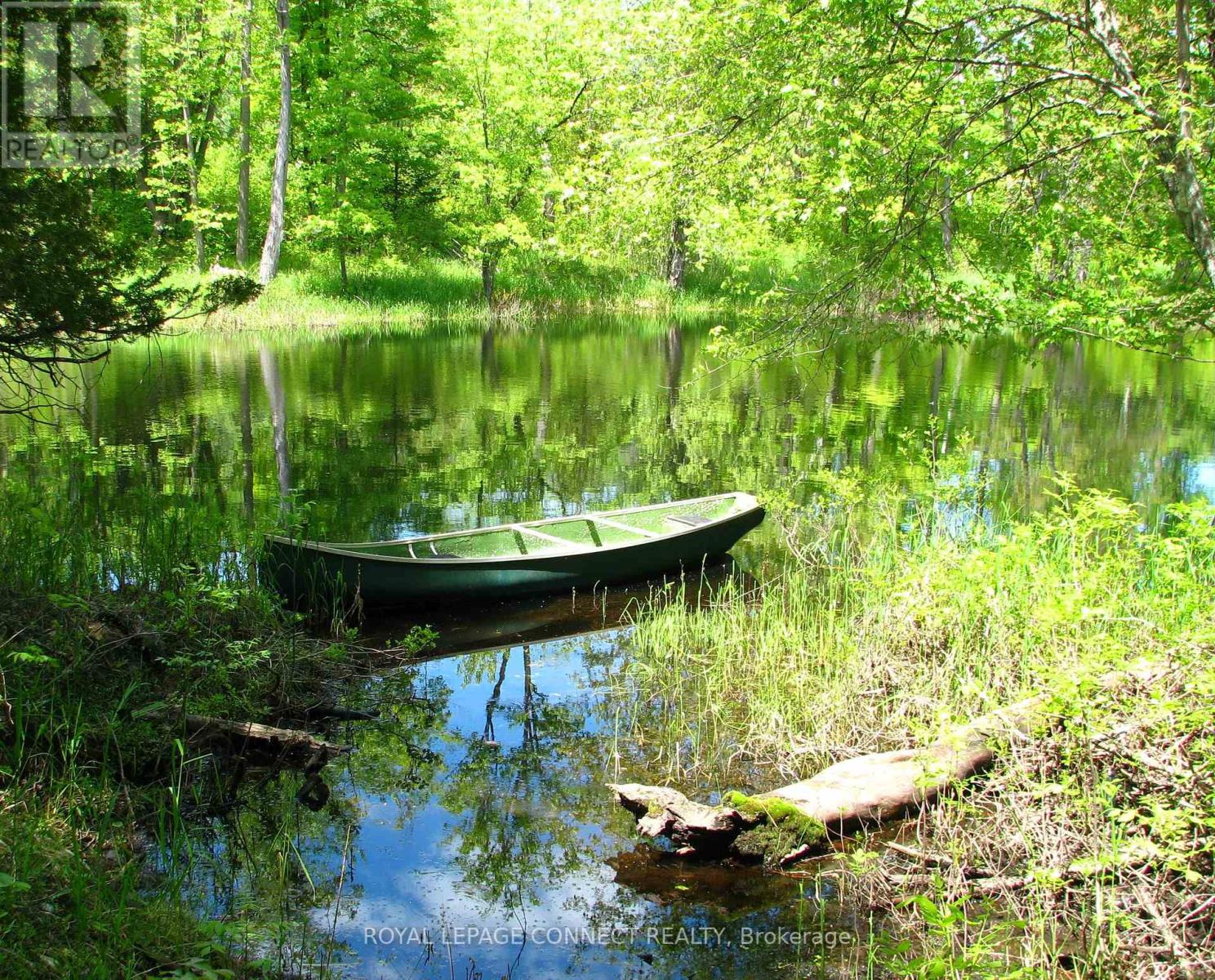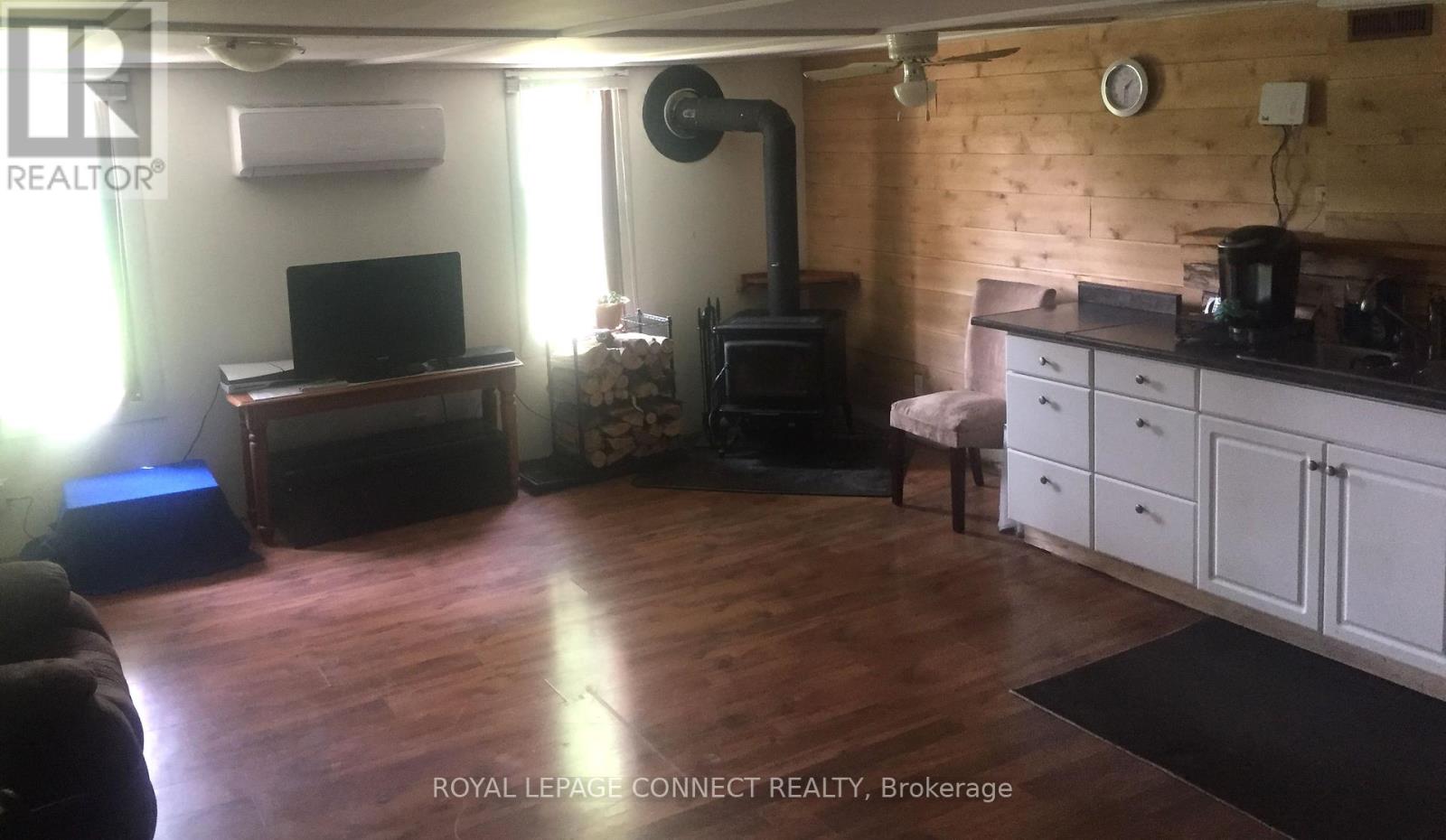2 Bedroom
2 Bathroom
700 - 1100 sqft
Fireplace
Wall Unit
Heat Pump
Waterfront
$349,000
33 Acres of Wild Potential on the Salmon River Yours to Shape! Tired of overpriced, overdone cottages with no room to dream? Say hello to your next adventure just outside Arden, Ontario in Central Frontenac a 2-bed, 1.5-storey, 700 sq ft year-round cottage on a jaw-dropping 33 acres with 1,000+ ft of Salmon River waterfront. This isn't just a getaway it's a full-on nature-powered playground. Zig-zagging trails crisscross the property, perfect for ATVs, hikes, snowshoeing, or just wandering until the stress melts away. Paddle down the peaceful river, fish till sunset, or park your canoe and soak in the stillness. Yes, the cottage needs TLC but that's where the magic is. Build your dream escape with on-site lumber just need a sawmill. You've got a drilled well, septic, a generator, plus extras like a ride-on mower, multiple outbuildings, and plenty of gear to get you started. Located just 2.5 hours from Toronto and 1.5 from Ottawa, it's far enough to feel off-grid but close enough to escape for a weekend or forever. Bring your crew. Light a riverside fire. Roast the marshmallows. Tell stories under the stars. This is more than property its a blank canvas for your wildest cottage dreams. Affordable, accessible, and full of opportunity you won't find many like this. Book your showing. Bring your vision. Make it yours. The wild is calling. Book your showing now before this property is sold. (id:60365)
Property Details
|
MLS® Number
|
X12194536 |
|
Property Type
|
Single Family |
|
Community Name
|
Frontenac Centre |
|
AmenitiesNearBy
|
Place Of Worship |
|
CommunityFeatures
|
School Bus |
|
Easement
|
Environment Protected, Other, None |
|
EquipmentType
|
None |
|
Features
|
Wooded Area, Irregular Lot Size, Rocky, Rolling, Partially Cleared, Waterway, Wetlands, Marsh, Hilly |
|
ParkingSpaceTotal
|
4 |
|
RentalEquipmentType
|
None |
|
Structure
|
Shed |
|
ViewType
|
River View, View Of Water |
|
WaterFrontType
|
Waterfront |
Building
|
BathroomTotal
|
2 |
|
BedroomsAboveGround
|
2 |
|
BedroomsTotal
|
2 |
|
Age
|
51 To 99 Years |
|
Amenities
|
Fireplace(s) |
|
Appliances
|
Water Heater |
|
BasementDevelopment
|
Unfinished |
|
BasementType
|
Crawl Space (unfinished) |
|
ConstructionStyleAttachment
|
Detached |
|
CoolingType
|
Wall Unit |
|
ExteriorFinish
|
Vinyl Siding |
|
FireplacePresent
|
Yes |
|
FireplaceTotal
|
1 |
|
FoundationType
|
Concrete, Stone |
|
HeatingType
|
Heat Pump |
|
StoriesTotal
|
2 |
|
SizeInterior
|
700 - 1100 Sqft |
|
Type
|
House |
|
UtilityPower
|
Generator |
|
UtilityWater
|
Drilled Well |
Parking
Land
|
AccessType
|
Public Road |
|
Acreage
|
No |
|
LandAmenities
|
Place Of Worship |
|
Sewer
|
Septic System |
|
SizeDepth
|
670 Ft |
|
SizeFrontage
|
1189 Ft ,3 In |
|
SizeIrregular
|
1189.3 X 670 Ft ; Parcels Separated By Road Allowance |
|
SizeTotalText
|
1189.3 X 670 Ft ; Parcels Separated By Road Allowance |
|
SoilType
|
Clay, Mixed Soil, Peat, Rocky, Wet |
|
SurfaceWater
|
River/stream |
|
ZoningDescription
|
Rtep |
Rooms
| Level |
Type |
Length |
Width |
Dimensions |
|
Main Level |
Kitchen |
6.22 m |
4.87 m |
6.22 m x 4.87 m |
|
Main Level |
Dining Room |
6.22 m |
4.87 m |
6.22 m x 4.87 m |
|
Main Level |
Living Room |
6.22 m |
4.87 m |
6.22 m x 4.87 m |
|
Main Level |
Foyer |
3.25 m |
1.13 m |
3.25 m x 1.13 m |
|
Main Level |
Bathroom |
2.26 m |
1.65 m |
2.26 m x 1.65 m |
|
Main Level |
Laundry Room |
1.52 m |
1.21 m |
1.52 m x 1.21 m |
|
Upper Level |
Primary Bedroom |
3.35 m |
3.04 m |
3.35 m x 3.04 m |
|
Upper Level |
Bedroom 2 |
3.35 m |
1.95 m |
3.35 m x 1.95 m |
|
Upper Level |
Bathroom |
2.13 m |
1.65 m |
2.13 m x 1.65 m |
Utilities
|
Electricity
|
Installed |
|
Electricity Connected
|
Connected |
|
Telephone
|
Connected |
https://www.realtor.ca/real-estate/28412963/1256-elm-tree-road-central-frontenac-frontenac-centre-frontenac-centre



















