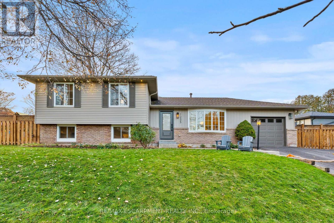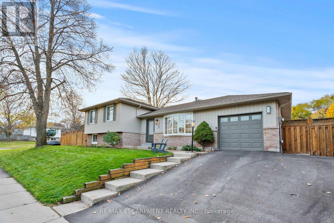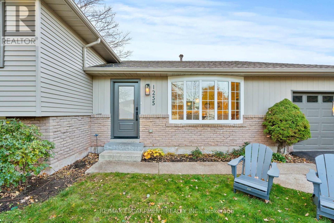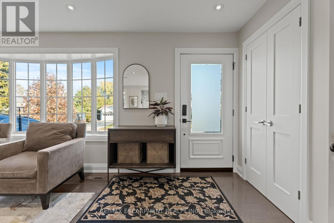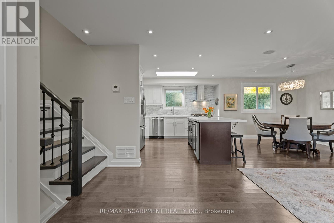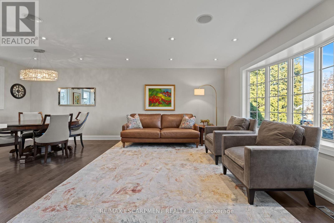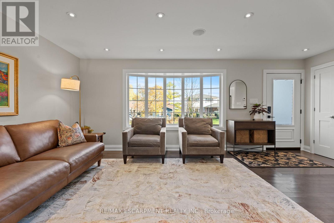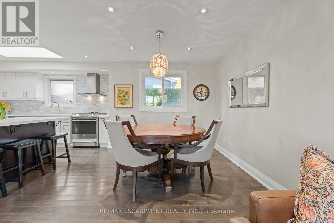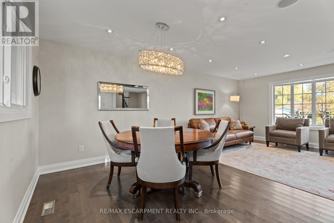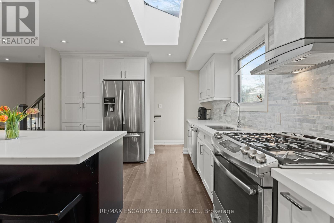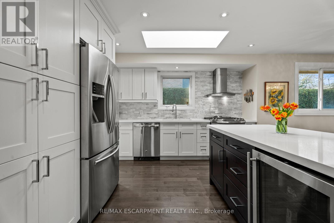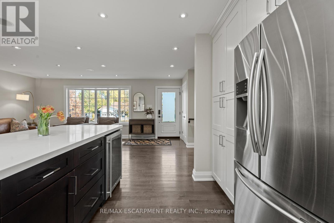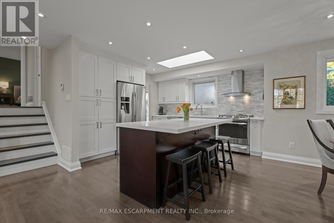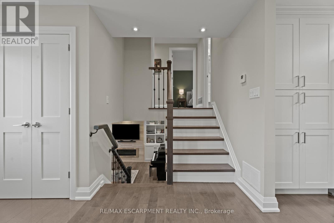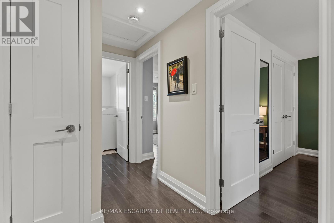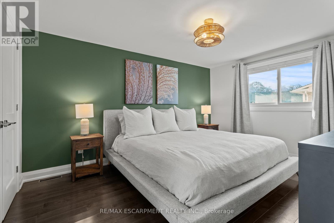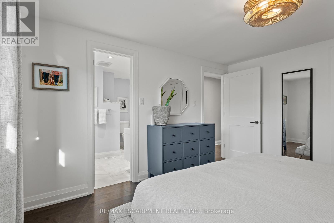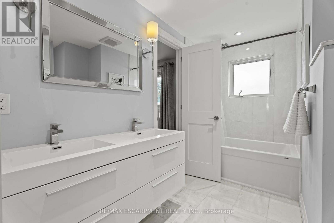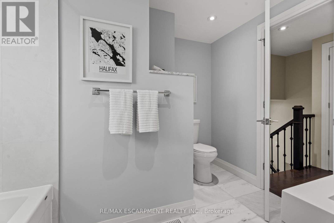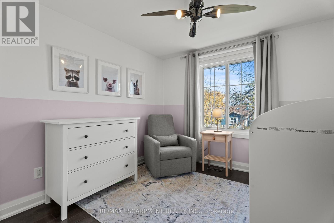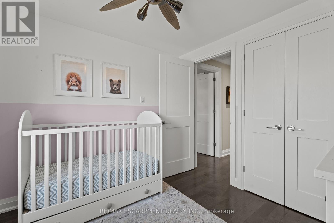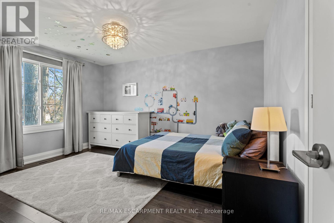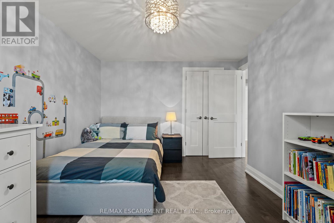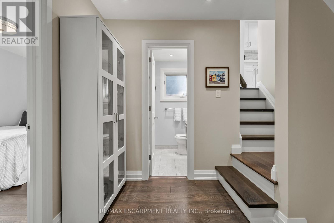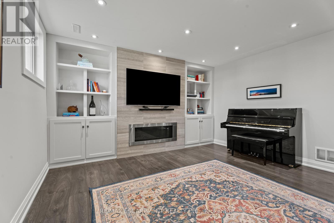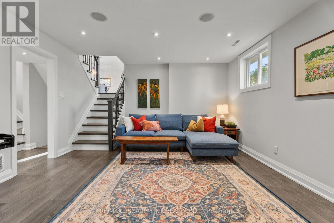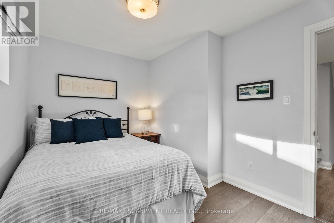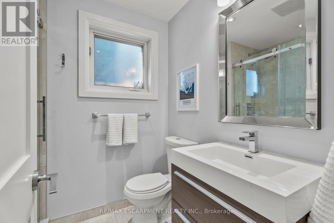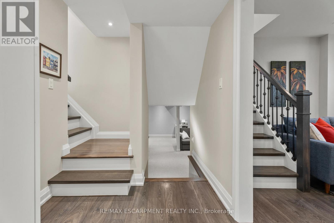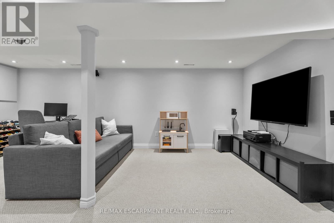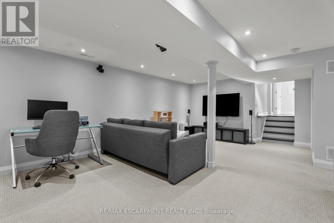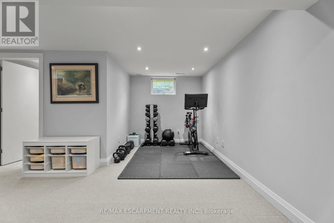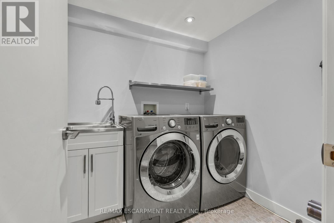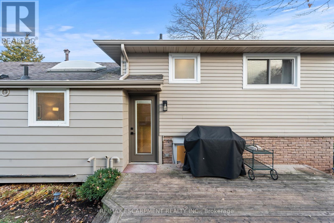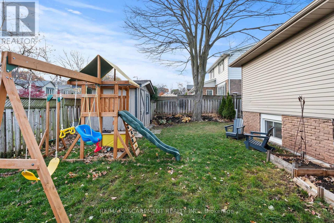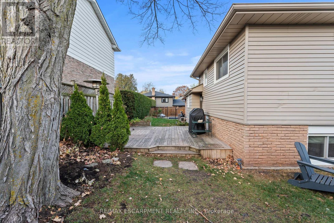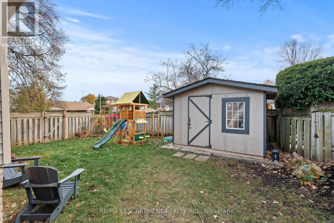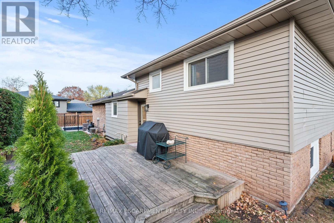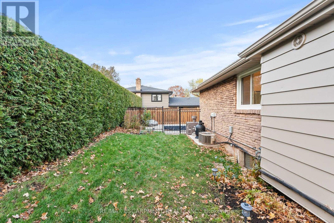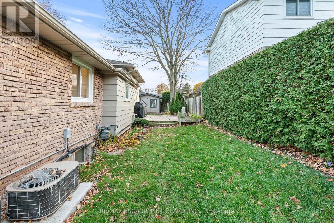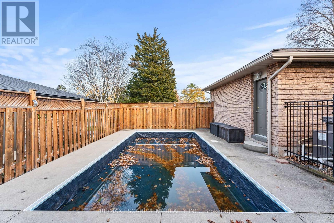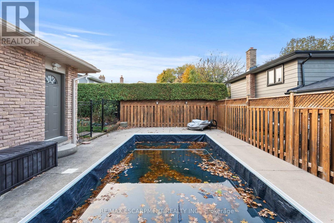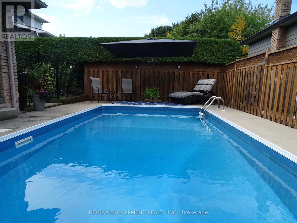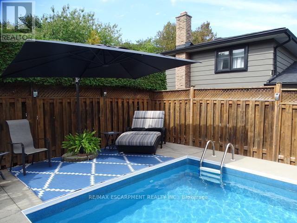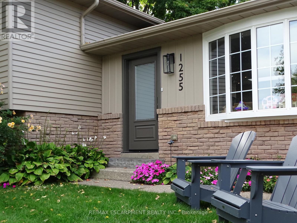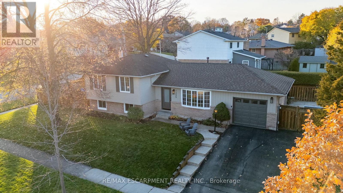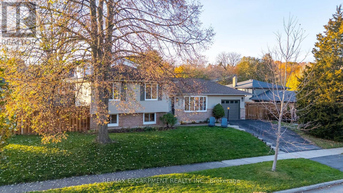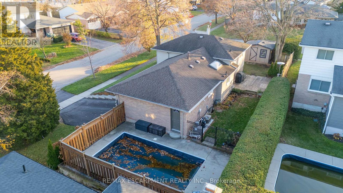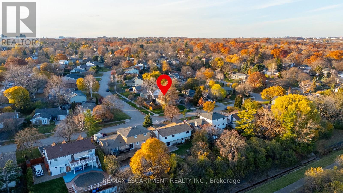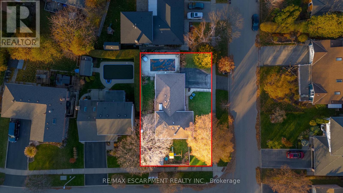1255 Lakeview Drive Oakville, Ontario L6H 2M9
$1,274,900
You've just found your perfect home. It's a beautifully renovated four-level sidesplit tucked into one of Oakville's most desirable family-friendly neighbourhoods. This home blends modern comfort with functional design, offering multiple levels of living space perfect for both everyday life and entertaining. The open-concept main floor showcases a great kitchen with quality finishes, seamless flow to dining and living areas, and plenty of natural light throughout. Upstairs, the bedrooms a perfect amount of space with an updated bathroom featuring ensuite privilege for added convenience. Step outside to your personal retreat - an inground pool positioned to one side of the expansive backyard, leaving a generous stretch of green space ideal for kids, pets, or hosting family and friends in the warmer months. The fully finished lower level provides additional space for a home office, recreation room, and an extra bedroom and bath. Located within minutes of top-rated schools, parks, Lake Ontario shoreline, vibrant shopping, the QEW, 403 & GO Transit, this address offers exceptional convenience for commuters and families alike. A rare opportunity to enjoy move-in-ready living in a prime Oakville location. (id:60365)
Property Details
| MLS® Number | W12566554 |
| Property Type | Single Family |
| Community Name | 1005 - FA Falgarwood |
| AmenitiesNearBy | Park, Place Of Worship, Public Transit, Schools |
| CommunityFeatures | Community Centre |
| EquipmentType | Water Heater |
| ParkingSpaceTotal | 3 |
| PoolType | Inground Pool |
| RentalEquipmentType | Water Heater |
Building
| BathroomTotal | 2 |
| BedroomsAboveGround | 3 |
| BedroomsBelowGround | 1 |
| BedroomsTotal | 4 |
| Age | 51 To 99 Years |
| Appliances | Dishwasher, Dryer, Hood Fan, Stove, Washer, Refrigerator |
| BasementDevelopment | Finished |
| BasementType | Full (finished) |
| ConstructionStyleAttachment | Detached |
| ConstructionStyleSplitLevel | Sidesplit |
| CoolingType | Central Air Conditioning |
| ExteriorFinish | Aluminum Siding, Brick |
| FireplacePresent | Yes |
| FoundationType | Concrete |
| HeatingFuel | Natural Gas |
| HeatingType | Forced Air |
| SizeInterior | 700 - 1100 Sqft |
| Type | House |
| UtilityWater | Municipal Water |
Parking
| Attached Garage | |
| Garage |
Land
| Acreage | No |
| LandAmenities | Park, Place Of Worship, Public Transit, Schools |
| Sewer | Sanitary Sewer |
| SizeDepth | 100 Ft |
| SizeFrontage | 60 Ft |
| SizeIrregular | 60 X 100 Ft |
| SizeTotalText | 60 X 100 Ft |
| ZoningDescription | Rl7 |
Rooms
| Level | Type | Length | Width | Dimensions |
|---|---|---|---|---|
| Second Level | Bathroom | Measurements not available | ||
| Second Level | Primary Bedroom | 3.33 m | 4.04 m | 3.33 m x 4.04 m |
| Second Level | Bedroom | 3.33 m | 3.91 m | 3.33 m x 3.91 m |
| Second Level | Bedroom | 2.84 m | 2.82 m | 2.84 m x 2.82 m |
| Basement | Exercise Room | 6.27 m | 6.3 m | 6.27 m x 6.3 m |
| Basement | Laundry Room | 2.06 m | 1.78 m | 2.06 m x 1.78 m |
| Basement | Utility Room | 1.65 m | 2.34 m | 1.65 m x 2.34 m |
| Lower Level | Family Room | 5.87 m | 4.19 m | 5.87 m x 4.19 m |
| Lower Level | Bedroom | 2.72 m | 3.84 m | 2.72 m x 3.84 m |
| Lower Level | Bathroom | Measurements not available | ||
| Main Level | Kitchen | 3.58 m | 3.73 m | 3.58 m x 3.73 m |
| Main Level | Dining Room | 2.82 m | 3.07 m | 2.82 m x 3.07 m |
| Main Level | Living Room | 3.76 m | 3.84 m | 3.76 m x 3.84 m |
| Main Level | Foyer | 2.18 m | 3.51 m | 2.18 m x 3.51 m |
Paul Makarenko
Salesperson
860 Queenston Rd #4b
Hamilton, Ontario L8G 4A8

