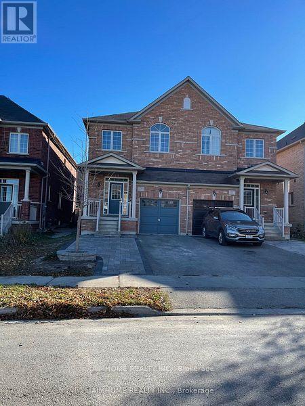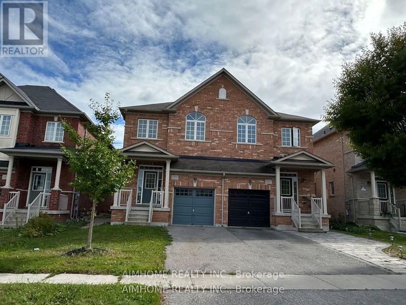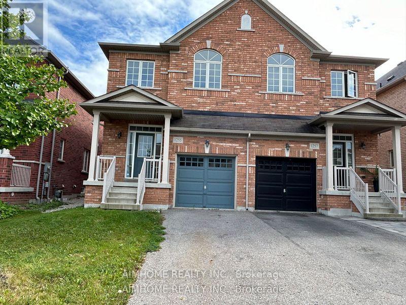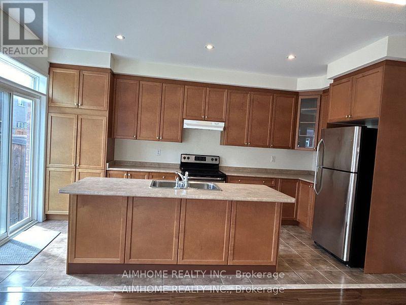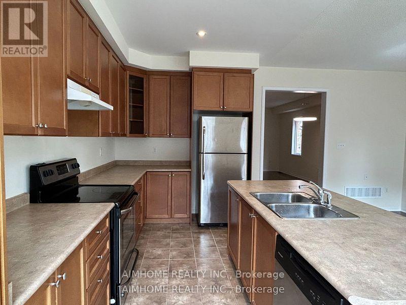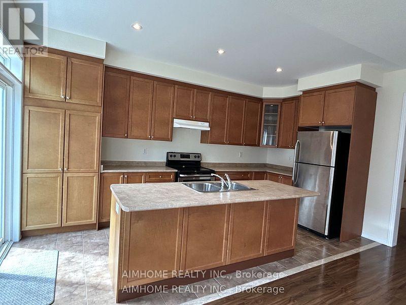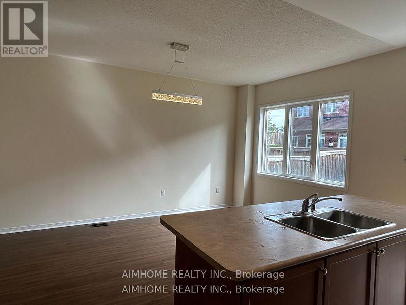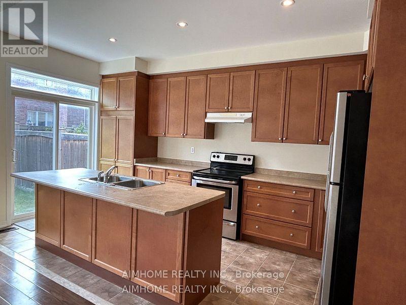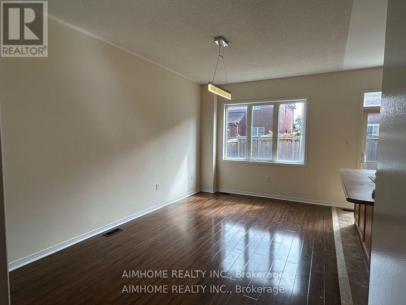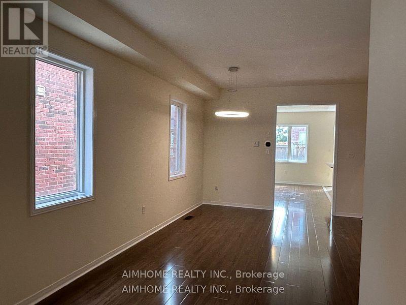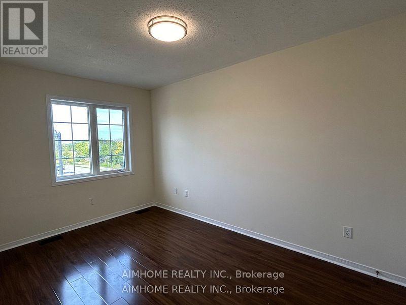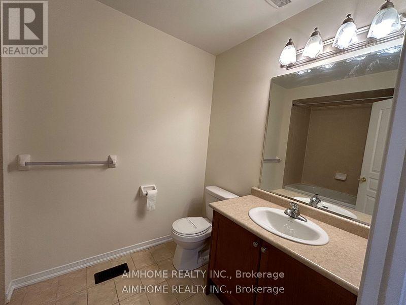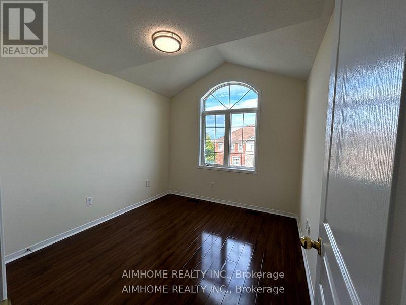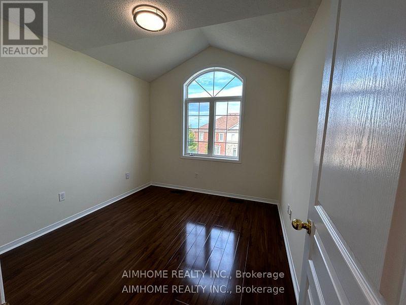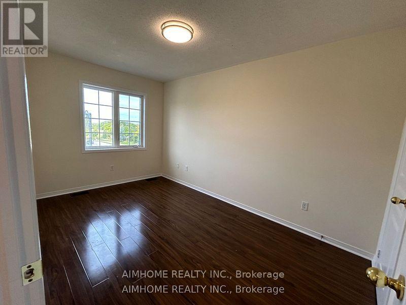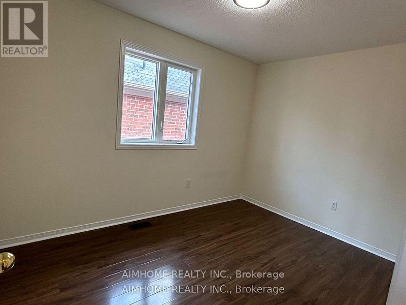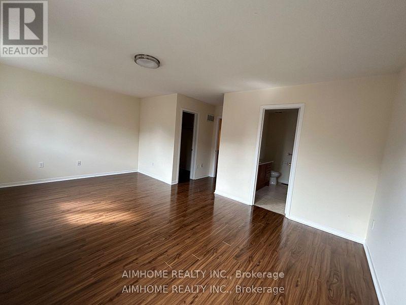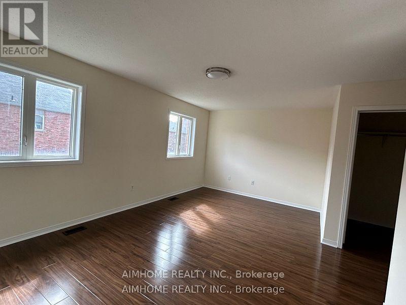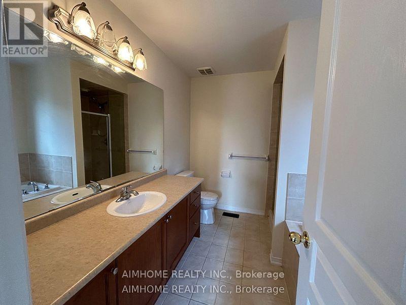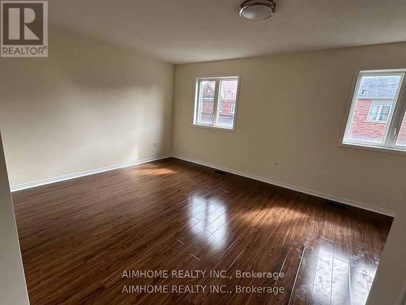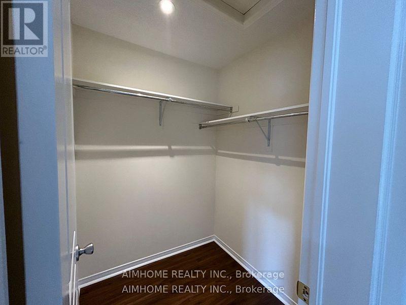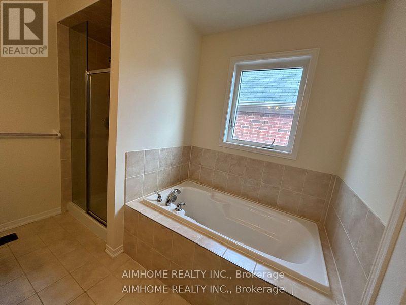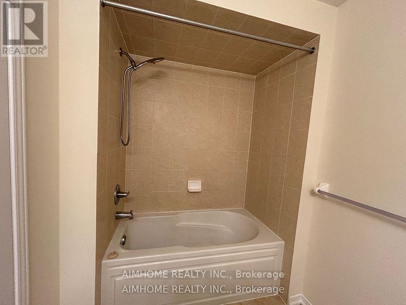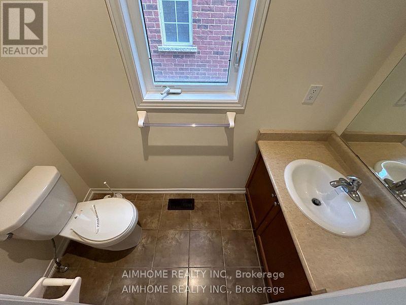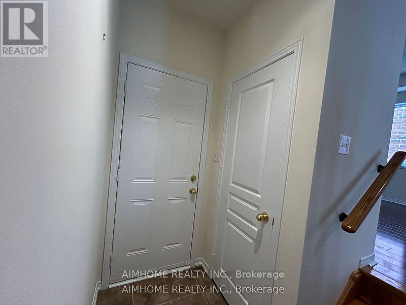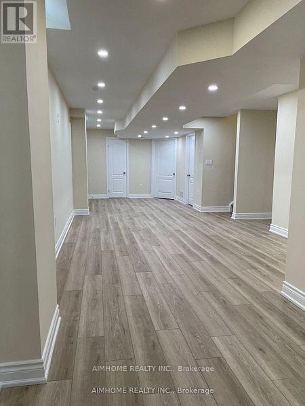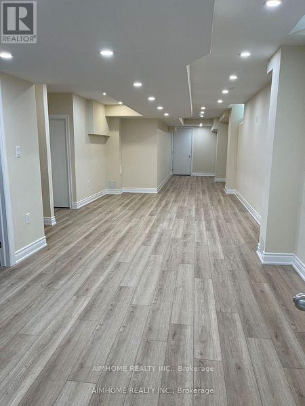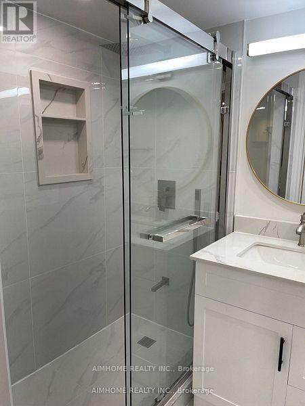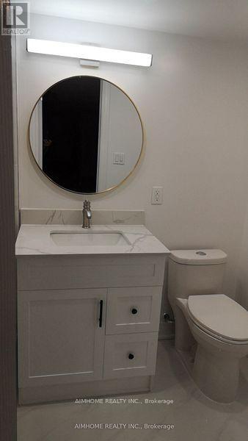1255 Blencowe Crescent Newmarket, Ontario L3X 0C5
4 Bedroom
4 Bathroom
1500 - 2000 sqft
Central Air Conditioning
Forced Air
$3,300 Monthly
Well-Maintained 1920 Sqft Semi-Detached Home with 4 Bedrooms & 4 Baths. Very Functional Layout W/9-Foot Ceiling on Main Floor. Bright Sun Filled Family Rm & Large Kitchen With Pantry & Centre Island. Large Master Bedroom Featuring Sitting Area, Walk-In Closet and 4Pc Ensuite. Finished Basement with 3pcs Washroom. Perfect For Entertaining. Walkout to Backyard, Direct Access To Garage. Minutes Away from Hwy 404/GO Transit, Trails, and Frank Stronach Park. High Rated Schools And Community Center. Smart center, T&T Supermarket & Variety Of Restaurants Just Around The Corner. (id:60365)
Property Details
| MLS® Number | N12472927 |
| Property Type | Single Family |
| Community Name | Stonehaven-Wyndham |
| EquipmentType | Water Heater |
| ParkingSpaceTotal | 3 |
| RentalEquipmentType | Water Heater |
Building
| BathroomTotal | 4 |
| BedroomsAboveGround | 4 |
| BedroomsTotal | 4 |
| Age | 6 To 15 Years |
| Appliances | Dishwasher, Dryer, Garage Door Opener, Hood Fan, Stove, Washer, Refrigerator |
| BasementDevelopment | Finished |
| BasementType | N/a (finished) |
| ConstructionStyleAttachment | Semi-detached |
| CoolingType | Central Air Conditioning |
| ExteriorFinish | Brick |
| FlooringType | Laminate, Ceramic |
| FoundationType | Concrete |
| HalfBathTotal | 1 |
| HeatingFuel | Natural Gas |
| HeatingType | Forced Air |
| StoriesTotal | 2 |
| SizeInterior | 1500 - 2000 Sqft |
| Type | House |
| UtilityWater | Municipal Water |
Parking
| Garage |
Land
| Acreage | No |
| Sewer | Sanitary Sewer |
Rooms
| Level | Type | Length | Width | Dimensions |
|---|---|---|---|---|
| Second Level | Primary Bedroom | 5.67 m | 3.73 m | 5.67 m x 3.73 m |
| Second Level | Bedroom 2 | 3.35 m | 2.95 m | 3.35 m x 2.95 m |
| Second Level | Bedroom 3 | 4.17 m | 2.62 m | 4.17 m x 2.62 m |
| Second Level | Bedroom 4 | 3.66 m | 2.62 m | 3.66 m x 2.62 m |
| Basement | Recreational, Games Room | 11 m | 3.1 m | 11 m x 3.1 m |
| Main Level | Living Room | 6.1 m | 3.74 m | 6.1 m x 3.74 m |
| Main Level | Dining Room | 6.1 m | 3.74 m | 6.1 m x 3.74 m |
| Main Level | Family Room | 4.98 m | 3.05 m | 4.98 m x 3.05 m |
| Main Level | Kitchen | 4.98 m | 2.62 m | 4.98 m x 2.62 m |
Nengying Xu
Salesperson
Aimhome Realty Inc.

