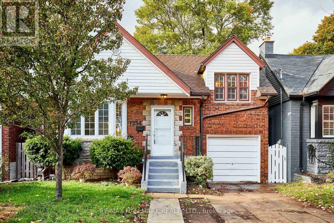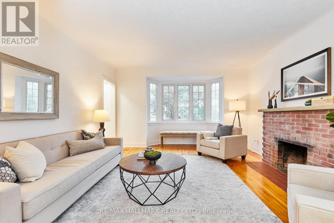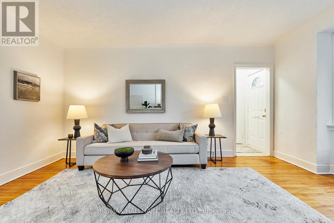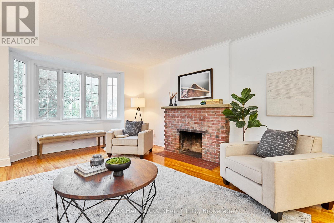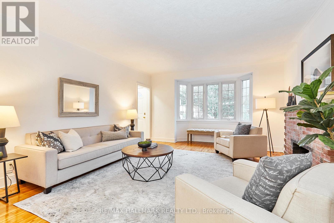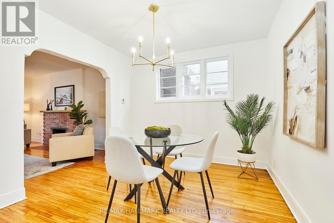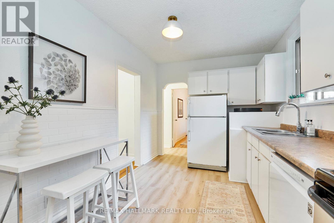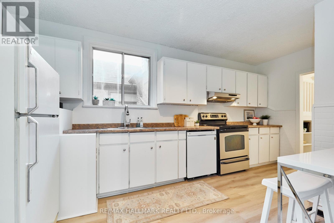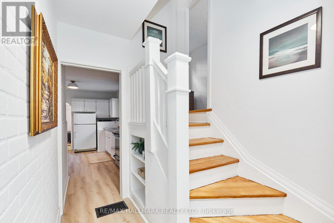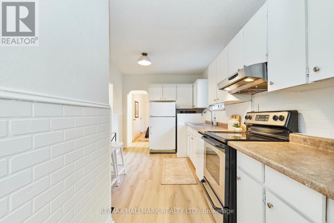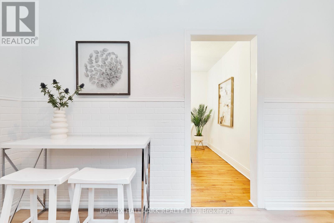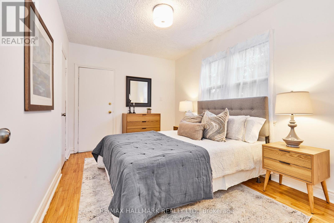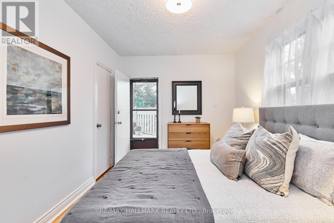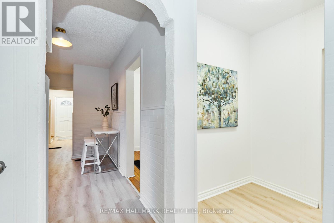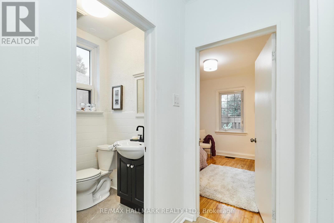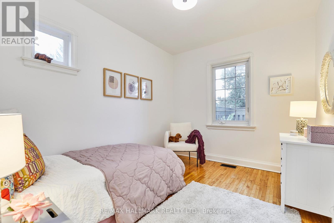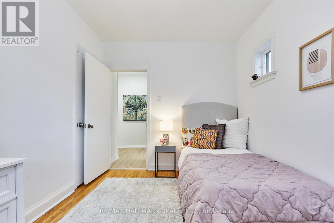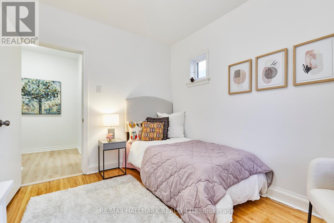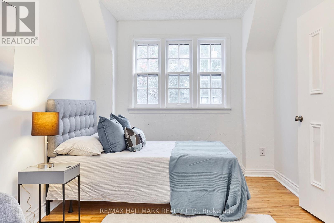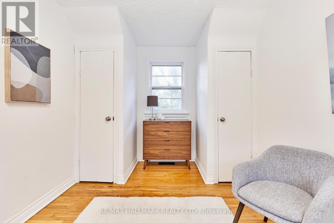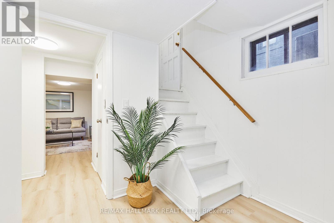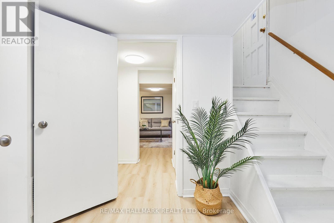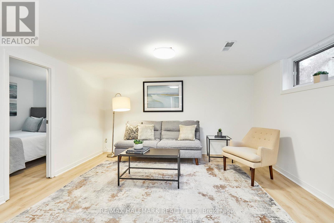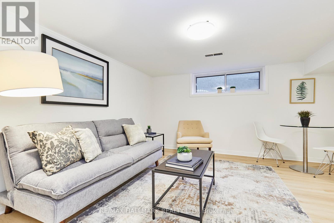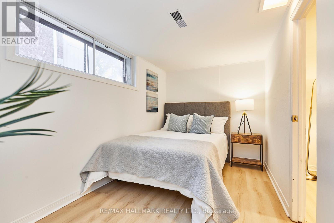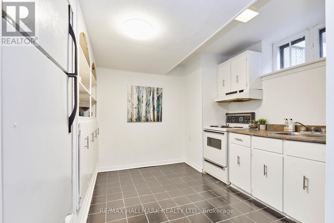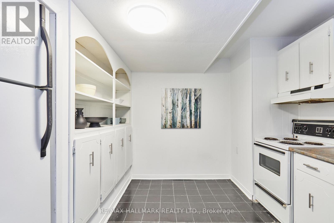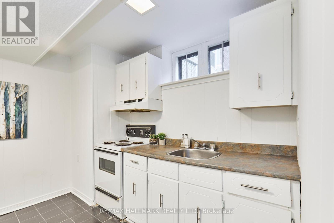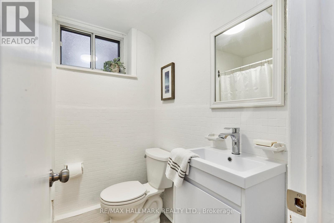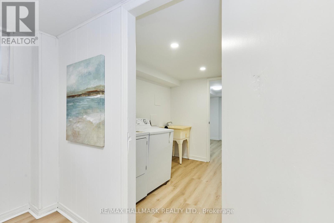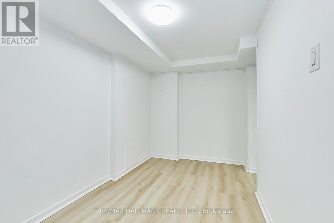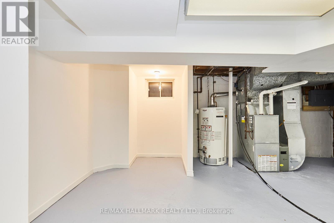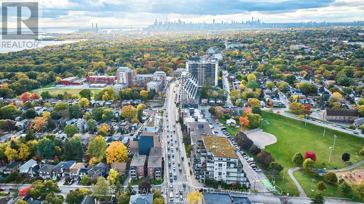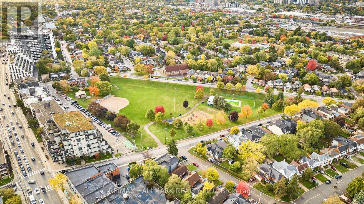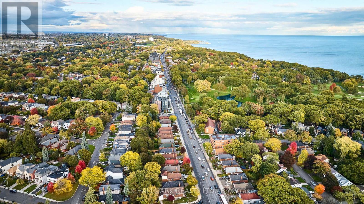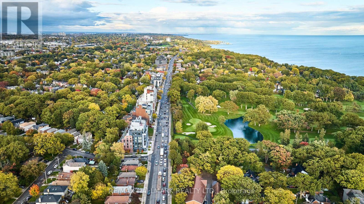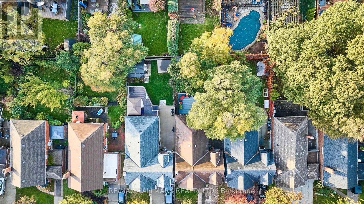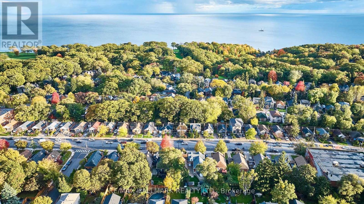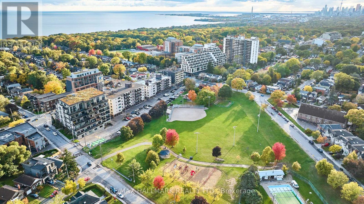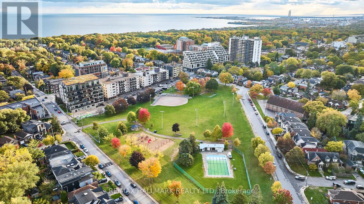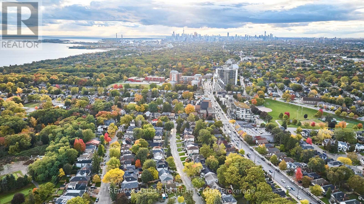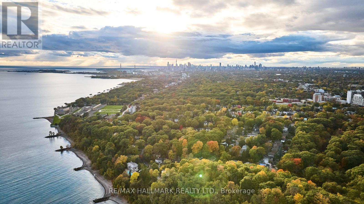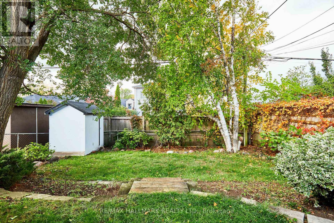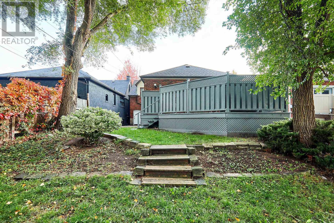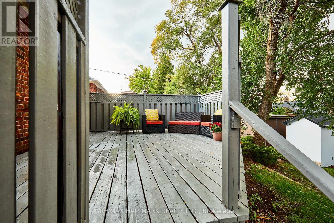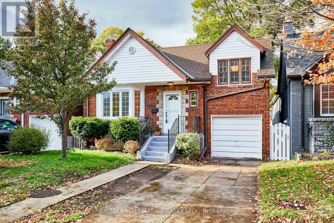1254 Kingston Road Toronto, Ontario M1N 1P3
5 Bedroom
2 Bathroom
1100 - 1500 sqft
Bungalow
Fireplace
Central Air Conditioning
Forced Air
$899,000
Gorgeous 3 Bedroom Hunt Club Home that has it all ! Fireplace, Walk out from main floor, Hardwood floor, Huge eat in kitchen, Secluded Primary Bedroom, Fabulous private Yard w/sundeck, Private drive and garage, Separate entrance to income generating basement, Laundry set up to share between up and down, 2 full baths, Best school districts,Malvern , Blantyre Park, Hunt Club Golf course, Walk to everything (id:60365)
Property Details
| MLS® Number | E12480622 |
| Property Type | Single Family |
| Community Name | Birchcliffe-Cliffside |
| EquipmentType | Water Heater |
| Features | Carpet Free |
| ParkingSpaceTotal | 3 |
| RentalEquipmentType | Water Heater |
| Structure | Deck, Porch |
Building
| BathroomTotal | 2 |
| BedroomsAboveGround | 3 |
| BedroomsBelowGround | 2 |
| BedroomsTotal | 5 |
| Amenities | Fireplace(s) |
| Appliances | Dishwasher, Dryer, Two Stoves, Washer, Two Refrigerators |
| ArchitecturalStyle | Bungalow |
| BasementDevelopment | Finished |
| BasementFeatures | Apartment In Basement, Separate Entrance |
| BasementType | N/a (finished), N/a, N/a |
| ConstructionStyleAttachment | Detached |
| CoolingType | Central Air Conditioning |
| ExteriorFinish | Brick |
| FireplacePresent | Yes |
| FireplaceTotal | 1 |
| FlooringType | Laminate, Hardwood, Ceramic |
| FoundationType | Block |
| HeatingFuel | Natural Gas |
| HeatingType | Forced Air |
| StoriesTotal | 1 |
| SizeInterior | 1100 - 1500 Sqft |
| Type | House |
| UtilityWater | Municipal Water |
Parking
| Attached Garage | |
| Garage |
Land
| Acreage | No |
| Sewer | Sanitary Sewer |
| SizeDepth | 110 Ft |
| SizeFrontage | 35 Ft |
| SizeIrregular | 35 X 110 Ft |
| SizeTotalText | 35 X 110 Ft |
| ZoningDescription | Residential |
Rooms
| Level | Type | Length | Width | Dimensions |
|---|---|---|---|---|
| Lower Level | Bedroom 2 | 3.5 m | 2.2 m | 3.5 m x 2.2 m |
| Lower Level | Laundry Room | 2.6 m | 2 m | 2.6 m x 2 m |
| Lower Level | Living Room | 4 m | 3.9 m | 4 m x 3.9 m |
| Lower Level | Kitchen | 3 m | 2.5 m | 3 m x 2.5 m |
| Lower Level | Bedroom | 3.8 m | 2.2 m | 3.8 m x 2.2 m |
| Main Level | Foyer | 3.2 m | 1.75 m | 3.2 m x 1.75 m |
| Main Level | Living Room | 4.3 m | 5.4 m | 4.3 m x 5.4 m |
| Main Level | Dining Room | 3.3 m | 3 m | 3.3 m x 3 m |
| Main Level | Kitchen | 5.2 m | 2.8 m | 5.2 m x 2.8 m |
| Main Level | Primary Bedroom | 5.5 m | 2.9 m | 5.5 m x 2.9 m |
| Main Level | Bedroom 2 | 4.3 m | 2.8 m | 4.3 m x 2.8 m |
| Main Level | Bedroom 3 | 3.5 m | 2.6 m | 3.5 m x 2.6 m |
Sean E. Madigan
Salesperson
RE/MAX Hallmark Realty Ltd.
2277 Queen Street East
Toronto, Ontario M4E 1G5
2277 Queen Street East
Toronto, Ontario M4E 1G5

