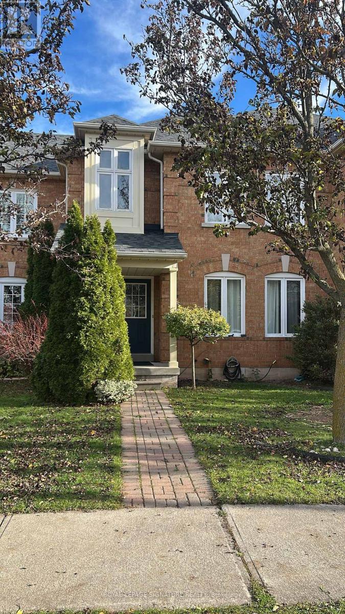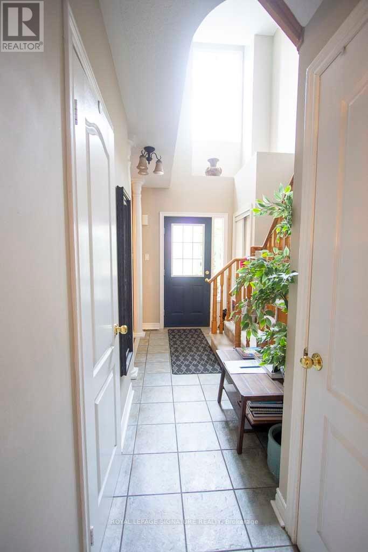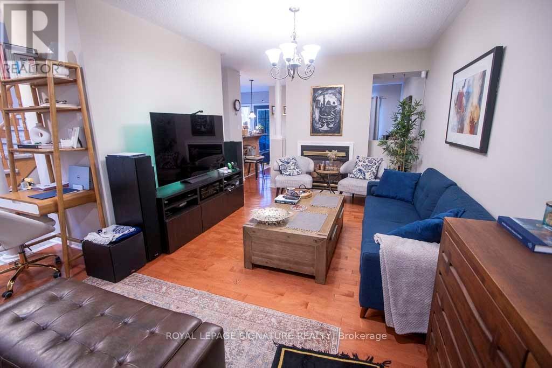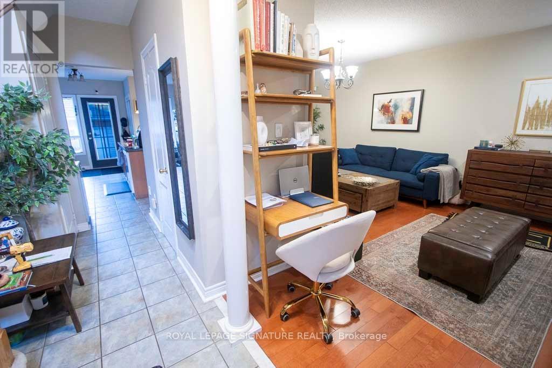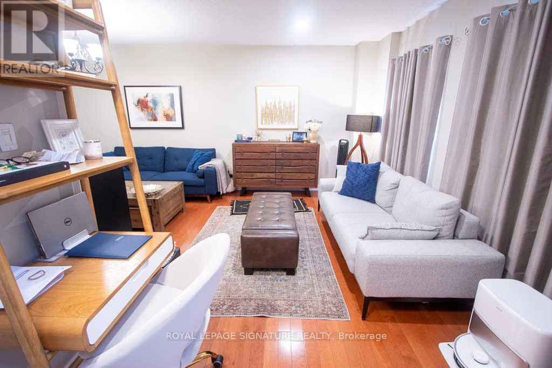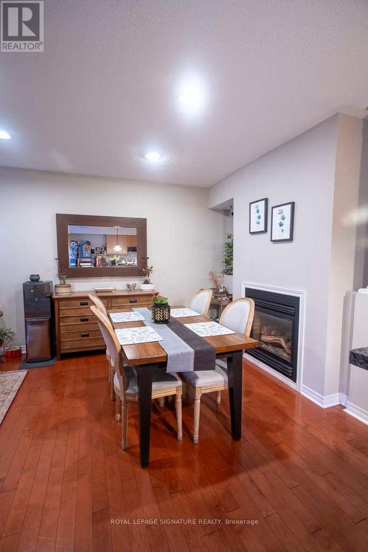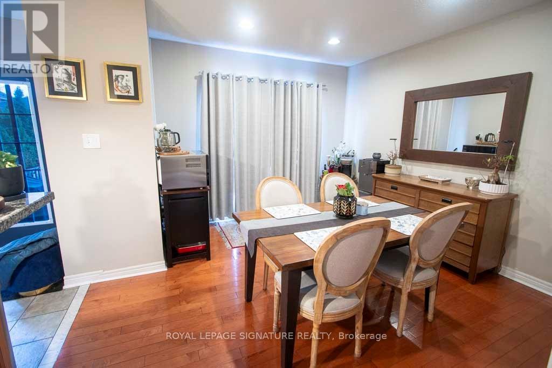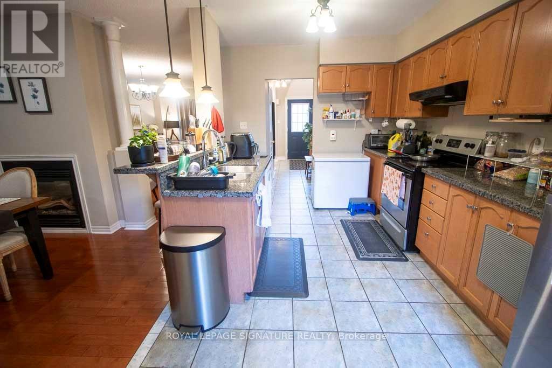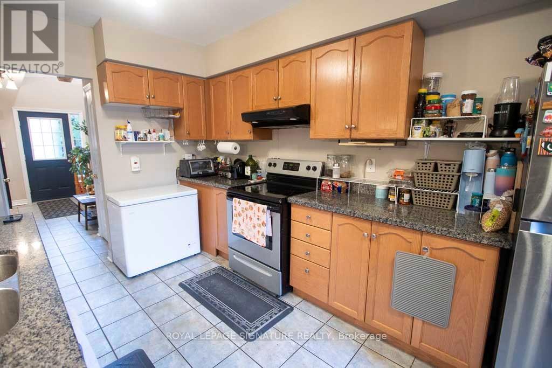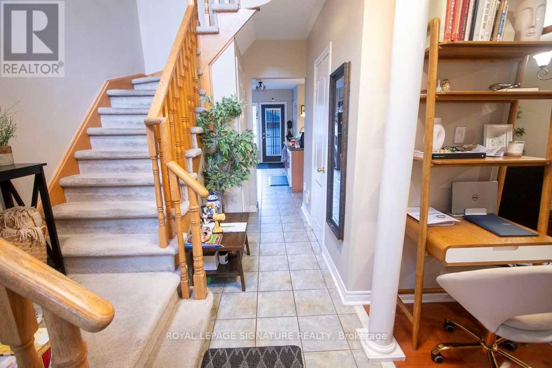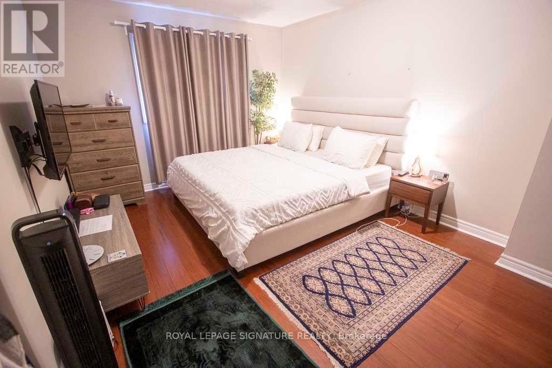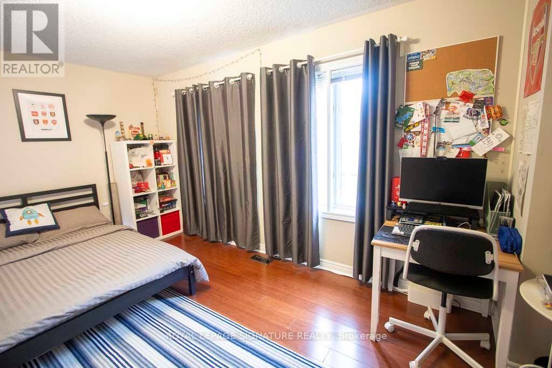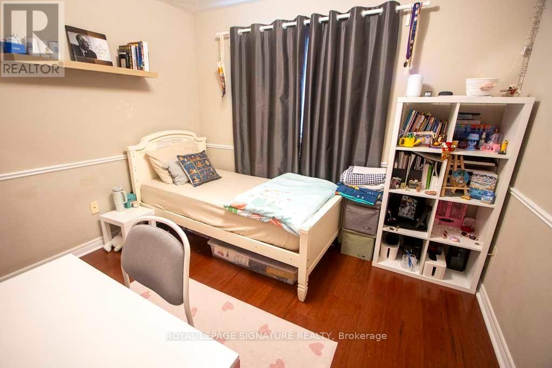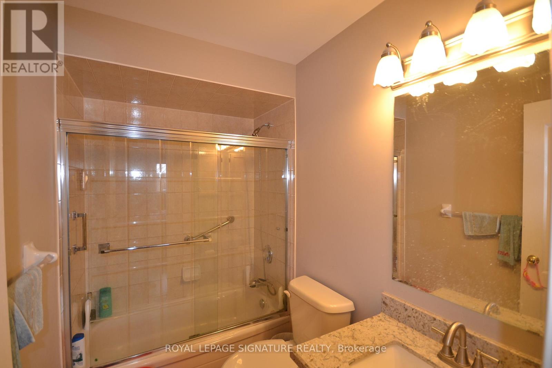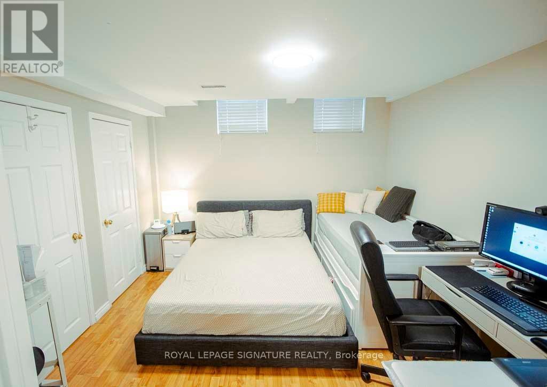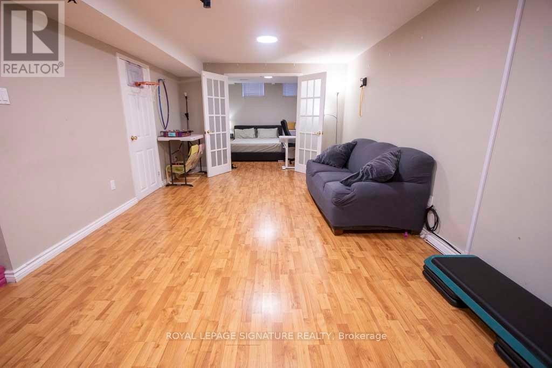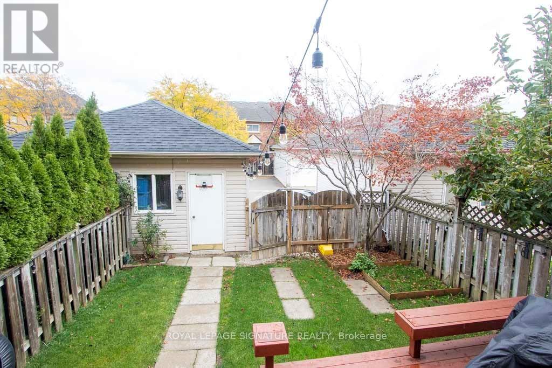1253 Brillinger Street Oakville, Ontario L6M 3T2
$3,350 Monthly
Beautiful Townhome for Rent in a Prime Location! Stunning 3-bedroom, 3-bath townhome in the sought-after West Oak Trails community. Features a professionally finished basement with an additional bedroom on the lower level. Enjoy a spacious eat-in kitchen with a walkout to a fully fenced backyard-perfect for relaxing or entertaining. The large primary bedroom includes a full ensuite bath. Detached single-car garage plus one extra parking space in the rear laneway. Close to top-rated schools, parks, and trails. Move-in ready! (id:60365)
Property Details
| MLS® Number | W12554590 |
| Property Type | Single Family |
| Community Name | 1022 - WT West Oak Trails |
| EquipmentType | Water Heater |
| Features | Carpet Free, In Suite Laundry |
| ParkingSpaceTotal | 2 |
| RentalEquipmentType | Water Heater |
Building
| BathroomTotal | 4 |
| BedroomsAboveGround | 3 |
| BedroomsBelowGround | 1 |
| BedroomsTotal | 4 |
| Appliances | Garage Door Opener Remote(s), Dishwasher, Dryer, Microwave, Stove, Washer, Window Coverings, Refrigerator |
| BasementDevelopment | Finished |
| BasementType | N/a (finished) |
| ConstructionStyleAttachment | Attached |
| CoolingType | Central Air Conditioning |
| ExteriorFinish | Brick |
| FireplacePresent | Yes |
| FireplaceTotal | 1 |
| FoundationType | Poured Concrete |
| HalfBathTotal | 1 |
| HeatingFuel | Natural Gas |
| HeatingType | Forced Air |
| StoriesTotal | 2 |
| SizeInterior | 1500 - 2000 Sqft |
| Type | Row / Townhouse |
| UtilityWater | Municipal Water |
Parking
| Detached Garage | |
| Garage |
Land
| Acreage | No |
| Sewer | Sanitary Sewer |
Rooms
| Level | Type | Length | Width | Dimensions |
|---|---|---|---|---|
| Second Level | Primary Bedroom | 3.35 m | 4.67 m | 3.35 m x 4.67 m |
| Second Level | Bedroom 2 | 3.23 m | 2.84 m | 3.23 m x 2.84 m |
| Second Level | Bedroom 3 | 4.72 m | 3.04 m | 4.72 m x 3.04 m |
| Basement | Bedroom | 3 m | 3 m | 3 m x 3 m |
| Basement | Recreational, Games Room | 3.35 m | 6.3 m | 3.35 m x 6.3 m |
| Main Level | Living Room | 3.35 m | 6.3 m | 3.35 m x 6.3 m |
| Main Level | Dining Room | 3.35 m | 6.3 m | 3.35 m x 6.3 m |
| Main Level | Kitchen | 2.87 m | 2.74 m | 2.87 m x 2.74 m |
| Main Level | Eating Area | 2.87 m | 2.44 m | 2.87 m x 2.44 m |
| Main Level | Family Room | 3.81 m | 3.96 m | 3.81 m x 3.96 m |
Elsa Amorocho
Salesperson
201-30 Eglinton Ave West
Mississauga, Ontario L5R 3E7
Francisco Jose Garzon
Broker
201-30 Eglinton Ave West
Mississauga, Ontario L5R 3E7

