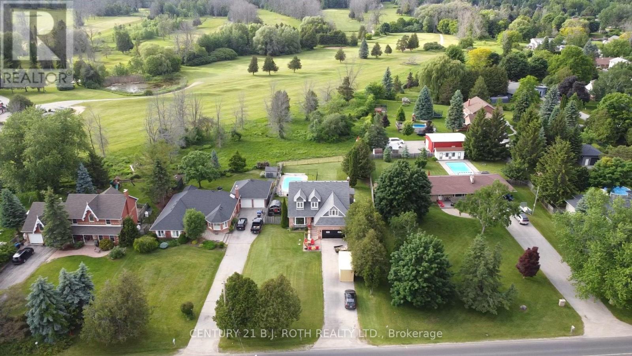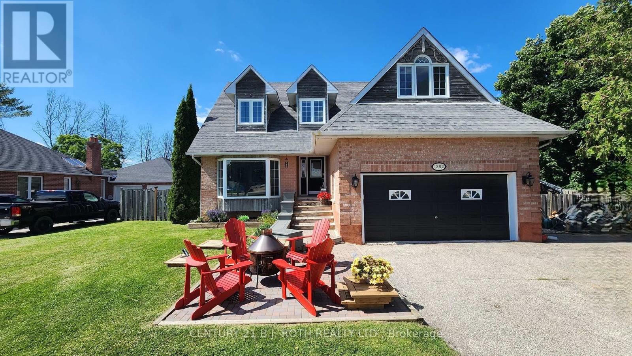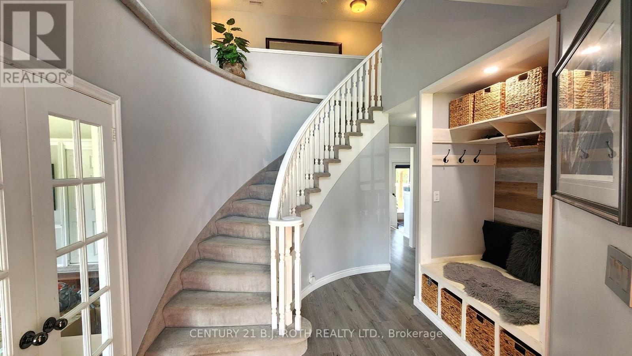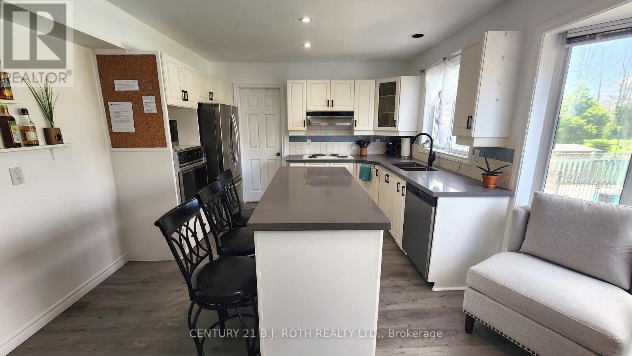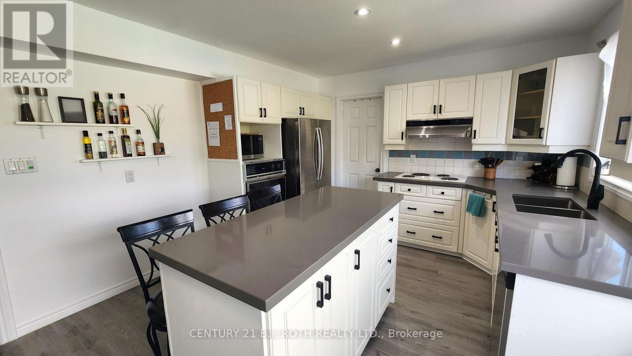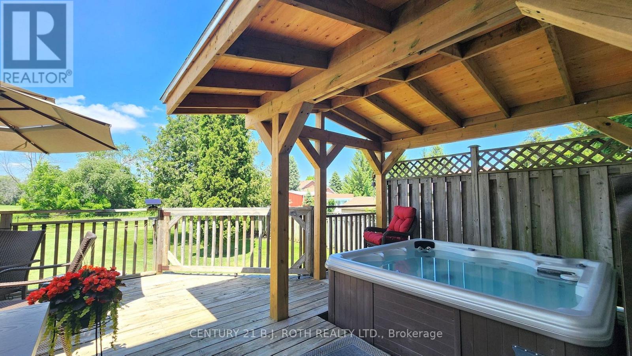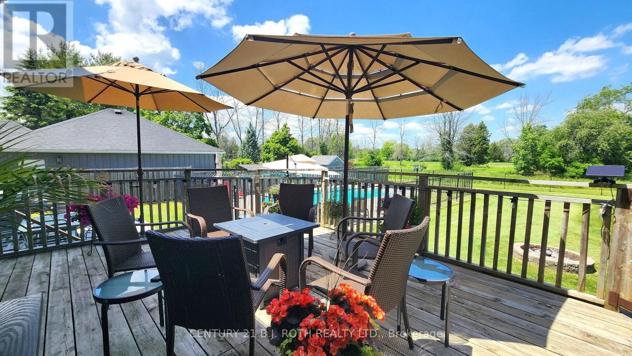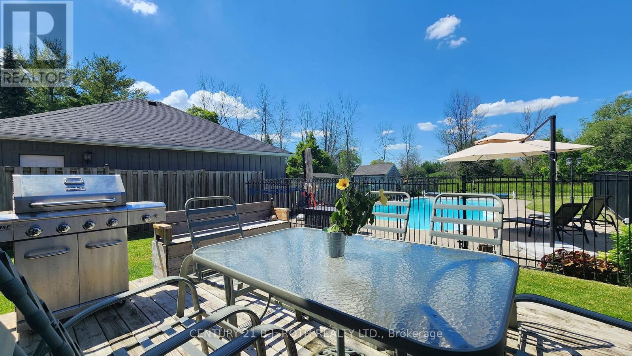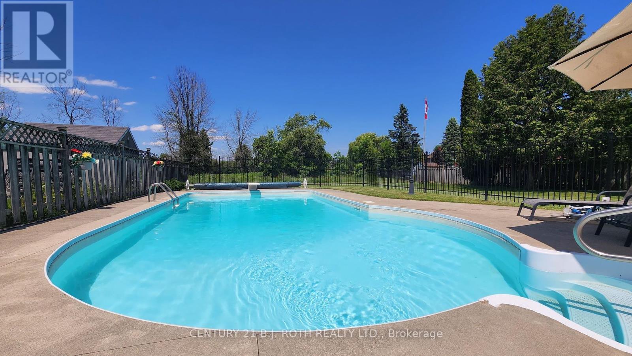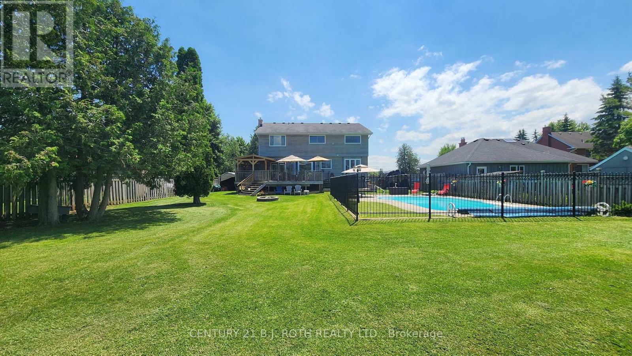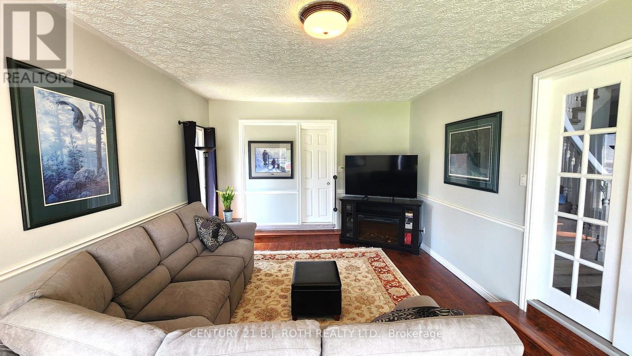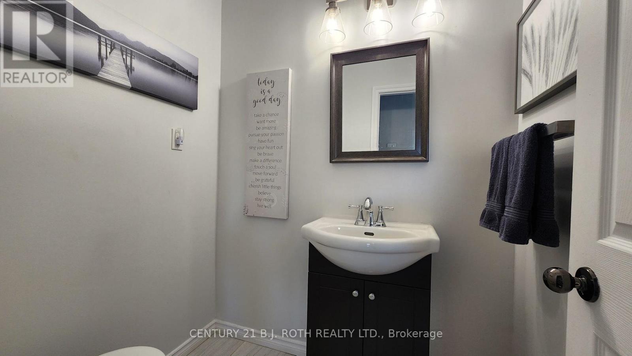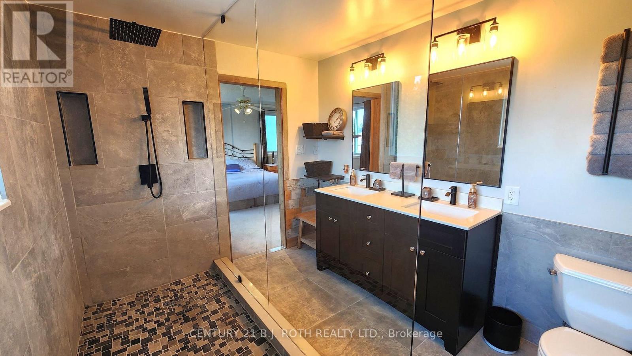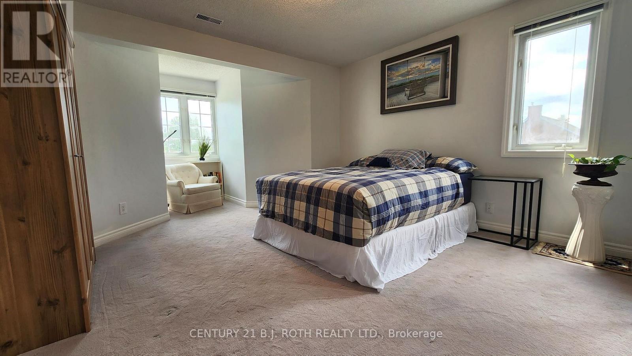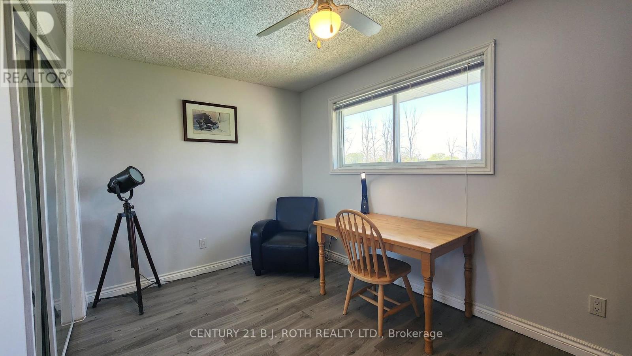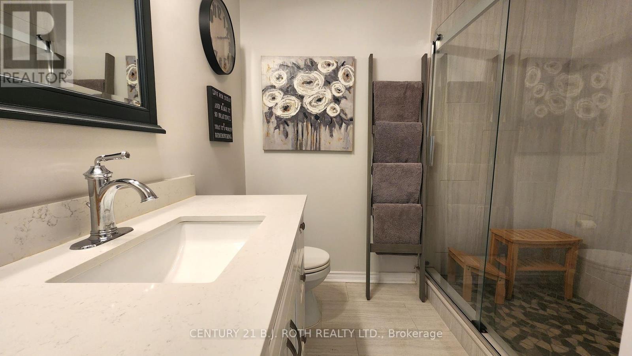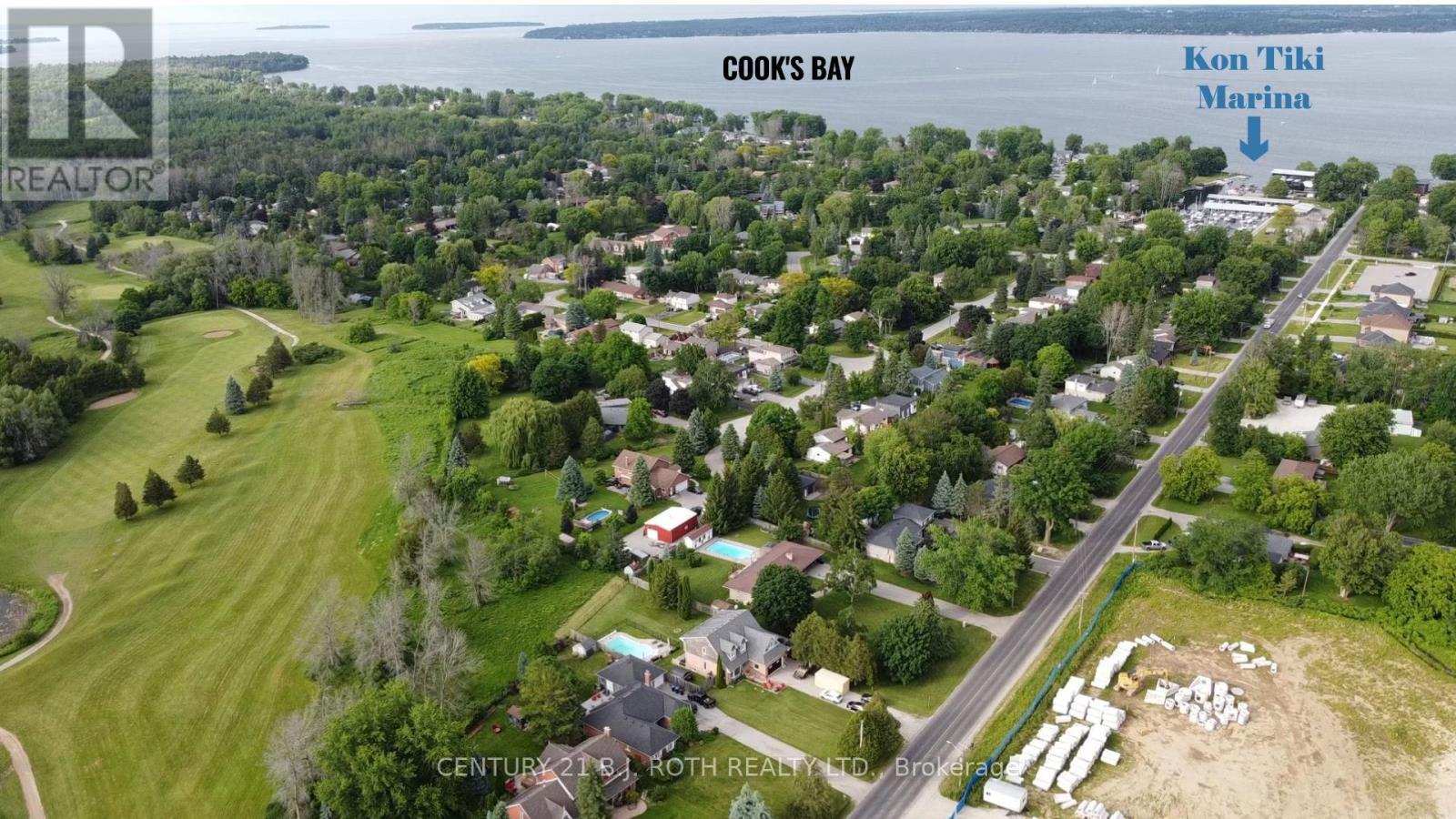1252 Shore Acres Drive Innisfil, Ontario L0L 1R0
$1,350,000
Discover an incredible opportunity to own a spacious estate-style home in the charming lakeside community of Gilford just 45 minutes north of Toronto. Located at 1252 Shore Acres Drive, this beautifully maintained property backs directly onto Harbour View Golf Course and is just a short walk to Kon Tiki Marina, Cooks Bay, and Lake Simcoe. Perfect for those who love the outdoors, this home offers a lifestyle upgrade with an inground pool, hot tub, multi-level entertainers deck, fire pit, and a fully fenced backyard on just under half an acre. Inside, the home features three generously sized bedrooms and a versatile loft space that can be used as a home office, guest suite, playroom, or creative studio. The primary suite is a true retreat, offering peaceful golf course views, ample closet space, and a beautifully renovated ensuite with a large walk-in shower. A fully finished lower level adds even more living space, ideal for a growing family or hosting guests. This property is a commuters dream, with quick access to Highway 400, future proximity to Highway 413, and just 15 minutes to the Bradford GO Train station. 20 minutes south of Barrie and 10 minutes to Tanger Factory Outlets. Gilford is conveniently located near Bradford and Alcona, offering a balance of small-town charm and urban convenience. Compared to Toronto prices, this home delivers exceptional value, more space, more privacy, and more lifestyle for your dollar. Don't miss your chance to make this dream home yours. Schedule your private tour today! (id:60365)
Property Details
| MLS® Number | N12181287 |
| Property Type | Single Family |
| Community Name | Rural Innisfil |
| AmenitiesNearBy | Golf Nearby, Marina, Park, Schools |
| Features | Flat Site |
| ParkingSpaceTotal | 12 |
| PoolType | Inground Pool |
| Structure | Deck |
Building
| BathroomTotal | 3 |
| BedroomsAboveGround | 4 |
| BedroomsTotal | 4 |
| Age | 31 To 50 Years |
| Amenities | Fireplace(s) |
| Appliances | Hot Tub, Garage Door Opener Remote(s), Oven - Built-in, Water Heater - Tankless, Water Heater, Water Meter, Cooktop, Dishwasher, Dryer, Oven, Stove, Washer, Refrigerator |
| BasementDevelopment | Finished |
| BasementType | Full (finished) |
| ConstructionStyleAttachment | Detached |
| CoolingType | Central Air Conditioning, Air Exchanger |
| ExteriorFinish | Brick |
| FireProtection | Smoke Detectors |
| FireplacePresent | Yes |
| FireplaceTotal | 1 |
| FoundationType | Block |
| HalfBathTotal | 1 |
| HeatingFuel | Natural Gas |
| HeatingType | Forced Air |
| StoriesTotal | 2 |
| SizeInterior | 2000 - 2500 Sqft |
| Type | House |
| UtilityWater | Municipal Water |
Parking
| Attached Garage | |
| Garage | |
| Inside Entry |
Land
| Acreage | No |
| FenceType | Fully Fenced, Fenced Yard |
| LandAmenities | Golf Nearby, Marina, Park, Schools |
| LandscapeFeatures | Landscaped |
| Sewer | Septic System |
| SizeDepth | 240 Ft |
| SizeFrontage | 80 Ft |
| SizeIrregular | 80 X 240 Ft |
| SizeTotalText | 80 X 240 Ft|under 1/2 Acre |
| SurfaceWater | Lake/pond |
| ZoningDescription | Res |
Rooms
| Level | Type | Length | Width | Dimensions |
|---|---|---|---|---|
| Second Level | Primary Bedroom | 4.11 m | 5.11 m | 4.11 m x 5.11 m |
| Second Level | Bedroom 2 | 5.72 m | 4.04 m | 5.72 m x 4.04 m |
| Second Level | Bedroom 3 | 4.37 m | 2.59 m | 4.37 m x 2.59 m |
| Second Level | Loft | 5.61 m | 3.81 m | 5.61 m x 3.81 m |
| Basement | Great Room | 8.03 m | 3.51 m | 8.03 m x 3.51 m |
| Basement | Office | 5.92 m | 3.91 m | 5.92 m x 3.91 m |
| Main Level | Foyer | 5 m | 3.84 m | 5 m x 3.84 m |
| Main Level | Living Room | 6.02 m | 3.91 m | 6.02 m x 3.91 m |
| Main Level | Mud Room | 2.26 m | 2.59 m | 2.26 m x 2.59 m |
| Main Level | Family Room | 4.62 m | 3.61 m | 4.62 m x 3.61 m |
| Main Level | Dining Room | 3.02 m | 3.61 m | 3.02 m x 3.61 m |
| Main Level | Kitchen | 5 m | 3.61 m | 5 m x 3.61 m |
https://www.realtor.ca/real-estate/28384346/1252-shore-acres-drive-innisfil-rural-innisfil
Jeff Gilbert
Broker
355 Bayfield Street, Unit 5, 106299 & 100088
Barrie, Ontario L4M 3C3

