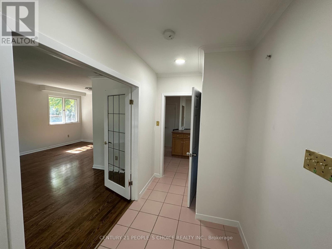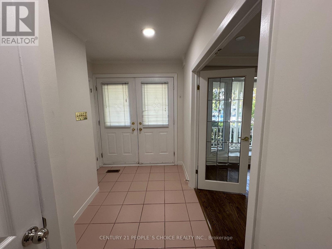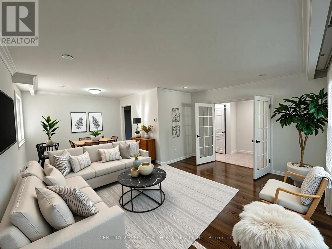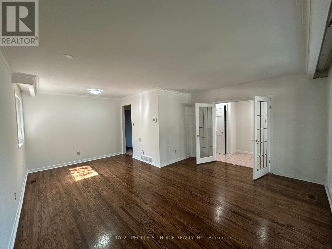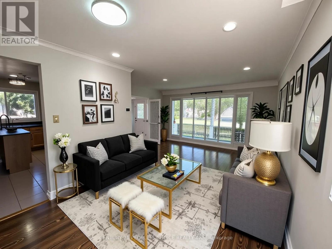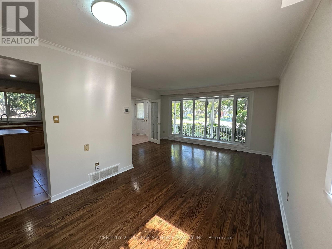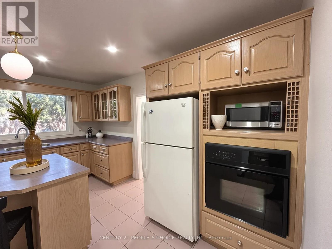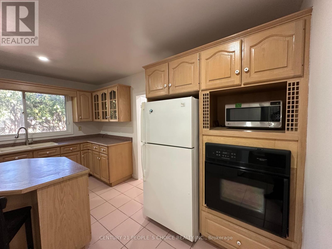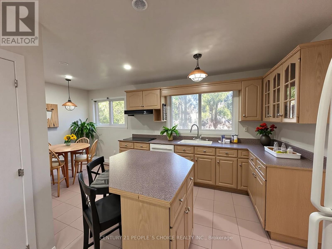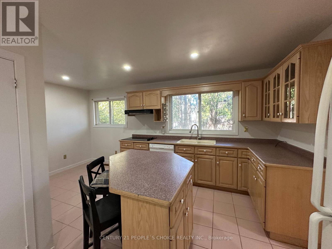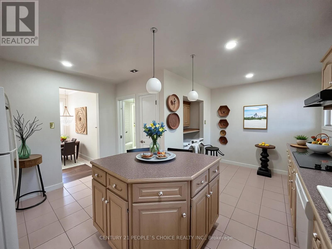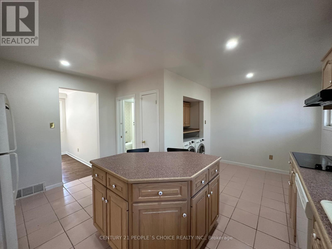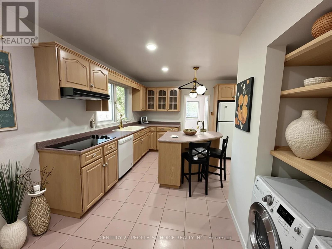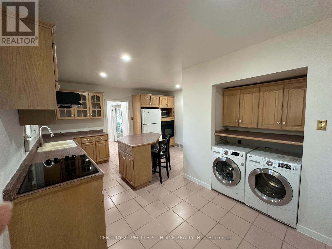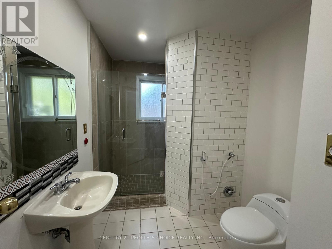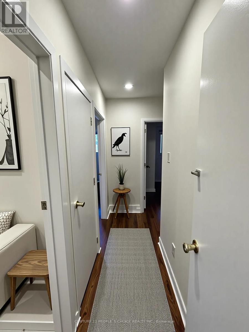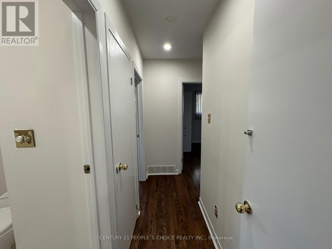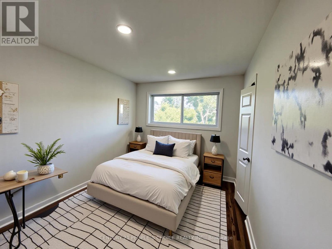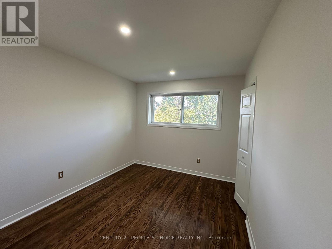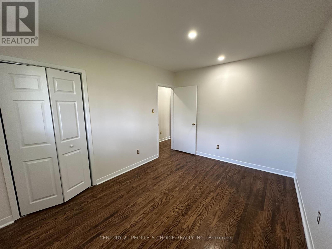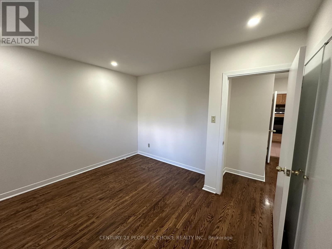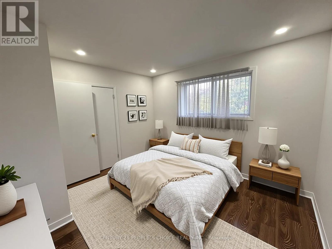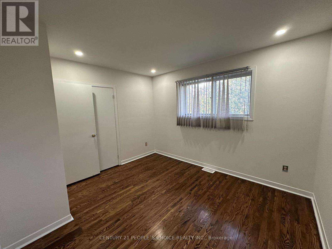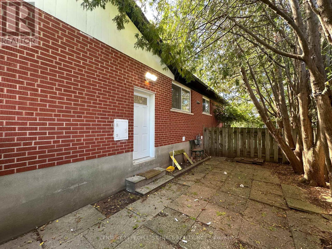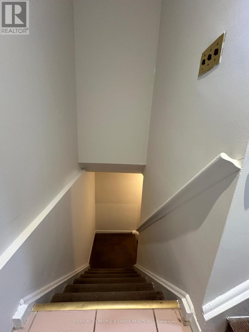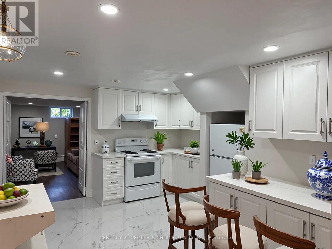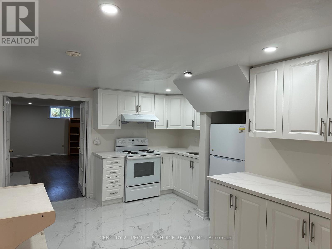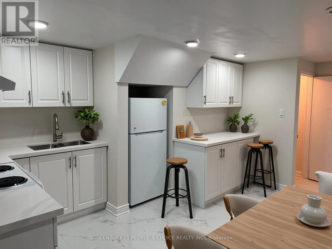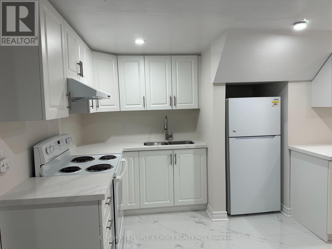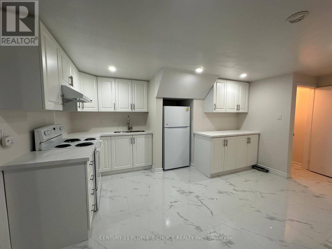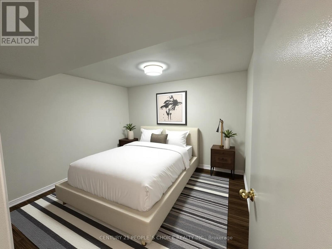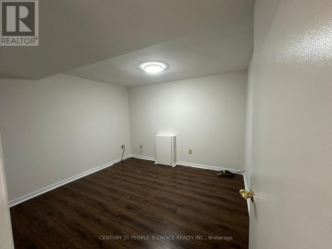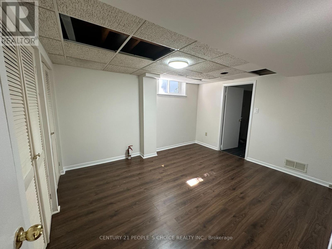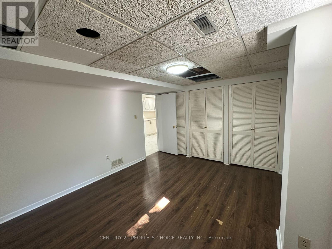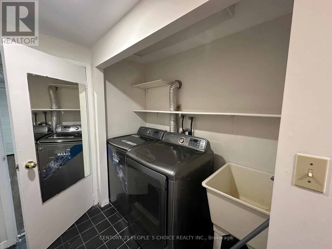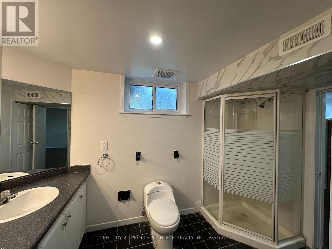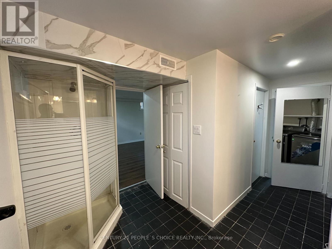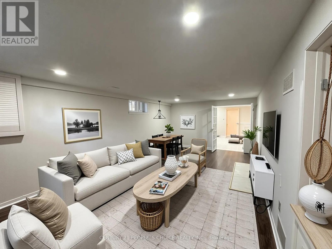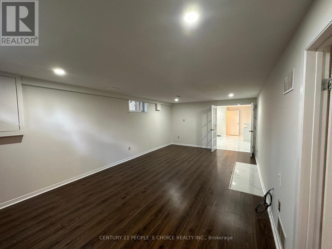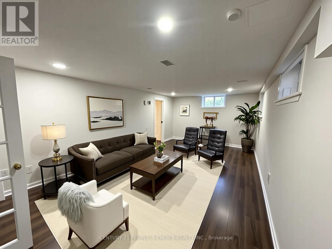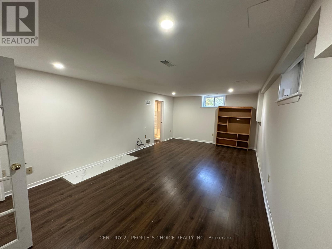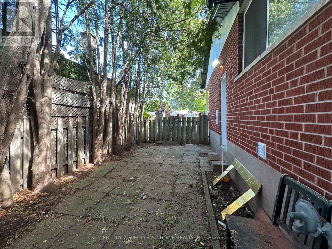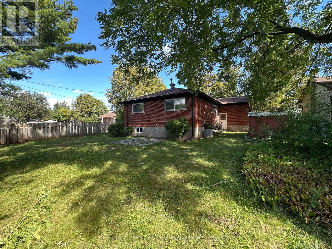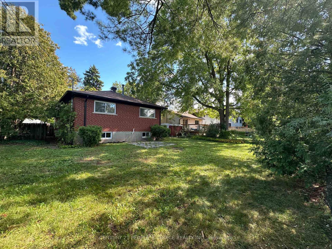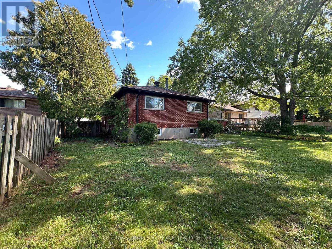1252 Mont Clair Drive Oakville, Ontario L6H 1Z4
$1,179,900
Amazing Opportunity To Own A Solid Brick Bungalow In The Highly Sought-After College Park Community! Situated On A Premium 60 x 125 Ft Lot, This Home Is Freshly Painted And Very Well Maintained. Original 3 Main Floor Bedrooms Have Been Converted Into 2 e Bedrooms With A Very Spacious Kitchen And Modern Bathroom. The Fully Finished Basement With Separate Entrance Features A Brand New Kitchen, 2 Bedrooms, A Large Living/Dining Room, And Its Own Laundry Perfect For Extended Family Or Rental Income. Both Upper And Lower Levels Have Separate Laundries For Convenience. Numerous Updates Include Roof, Eaves, Insulation, Driveway, Electrical Panel, And More. Enjoy A Private Backyard With Mature Trees, Steps To Parks, Trails, Transit, And Top-Ranked Schools Including White Oaks SS With IB Program. Truly A Turnkey Home With Endless Potential! Property Virtually staged. (id:60365)
Property Details
| MLS® Number | W12386305 |
| Property Type | Single Family |
| Community Name | 1003 - CP College Park |
| ParkingSpaceTotal | 5 |
Building
| BathroomTotal | 2 |
| BedroomsAboveGround | 2 |
| BedroomsBelowGround | 2 |
| BedroomsTotal | 4 |
| Age | 31 To 50 Years |
| Appliances | Water Heater, All, Cooktop, Dishwasher, Dryer, Stove, Two Washers, Refrigerator |
| ArchitecturalStyle | Bungalow |
| BasementFeatures | Separate Entrance, Apartment In Basement |
| BasementType | N/a, N/a |
| ConstructionStyleAttachment | Detached |
| CoolingType | Central Air Conditioning |
| ExteriorFinish | Brick |
| FireplacePresent | Yes |
| FoundationType | Poured Concrete |
| HeatingFuel | Natural Gas |
| HeatingType | Forced Air |
| StoriesTotal | 1 |
| SizeInterior | 1100 - 1500 Sqft |
| Type | House |
| UtilityWater | Municipal Water |
Parking
| Detached Garage | |
| Garage |
Land
| Acreage | No |
| Sewer | Sanitary Sewer |
| SizeDepth | 125 Ft |
| SizeFrontage | 60 Ft |
| SizeIrregular | 60 X 125 Ft |
| SizeTotalText | 60 X 125 Ft|under 1/2 Acre |
Rooms
| Level | Type | Length | Width | Dimensions |
|---|---|---|---|---|
| Lower Level | Kitchen | Measurements not available | ||
| Lower Level | Living Room | 4.15 m | 7.33 m | 4.15 m x 7.33 m |
| Lower Level | Bathroom | Measurements not available | ||
| Lower Level | Primary Bedroom | 4.15 m | 3.61 m | 4.15 m x 3.61 m |
| Lower Level | Bedroom 2 | 3.61 m | 3.5 m | 3.61 m x 3.5 m |
| Main Level | Living Room | 5.14 m | 3.87 m | 5.14 m x 3.87 m |
| Main Level | Dining Room | 3.39 m | 2.85 m | 3.39 m x 2.85 m |
| Main Level | Kitchen | 5.79 m | 4.81 m | 5.79 m x 4.81 m |
| Main Level | Bedroom | 4.26 m | 3.61 m | 4.26 m x 3.61 m |
| Main Level | Bedroom | 4.26 m | 3.28 m | 4.26 m x 3.28 m |
| Main Level | Bathroom | Measurements not available | ||
| Main Level | Laundry Room | Measurements not available |
Parm Sharda
Broker
1780 Albion Road Unit 2 & 3
Toronto, Ontario M9V 1C1





