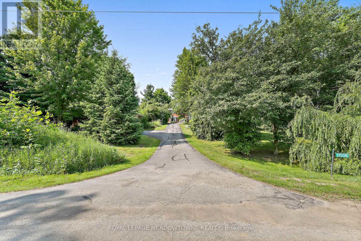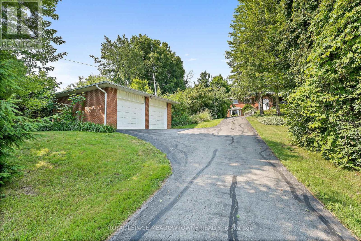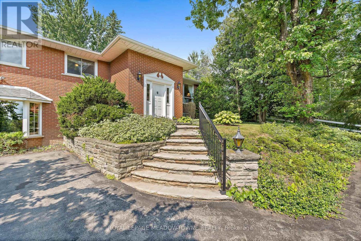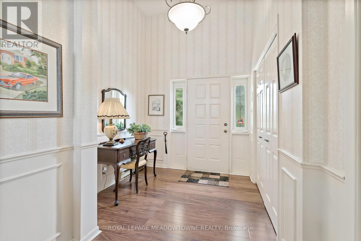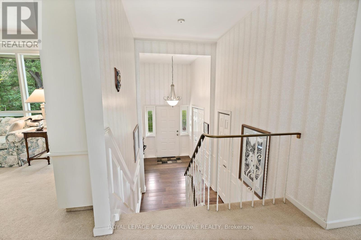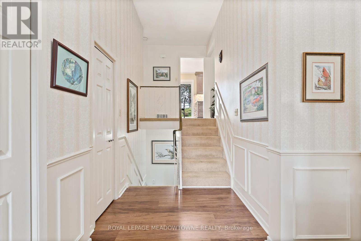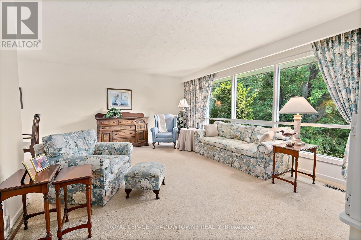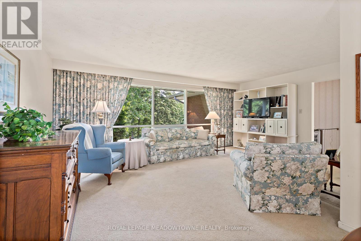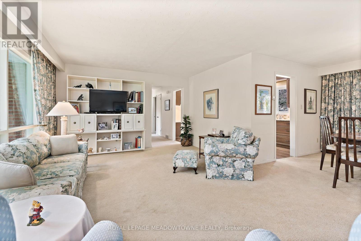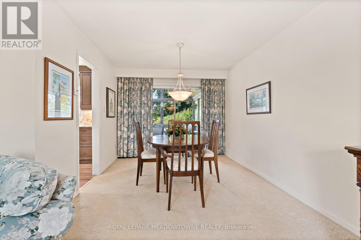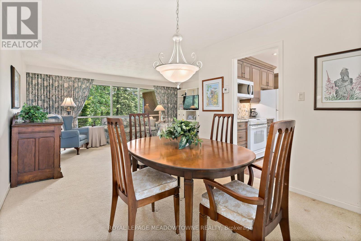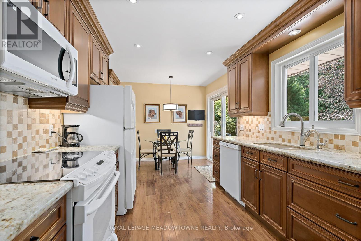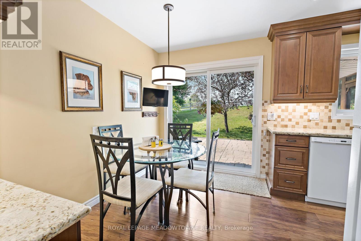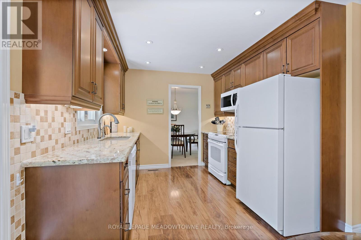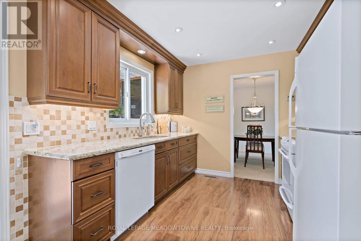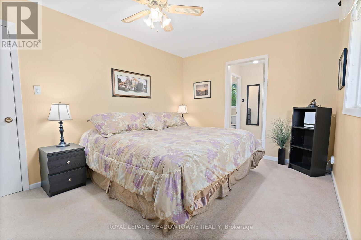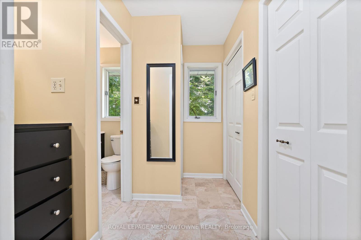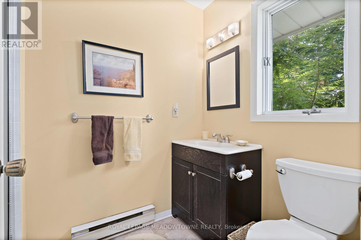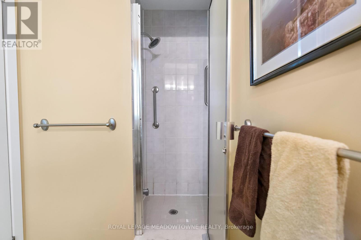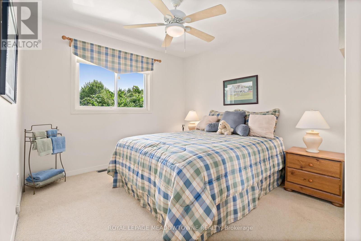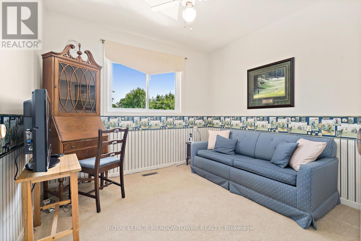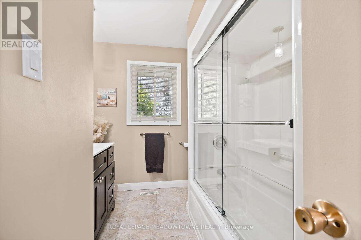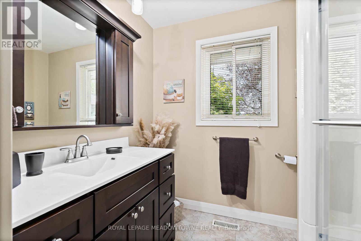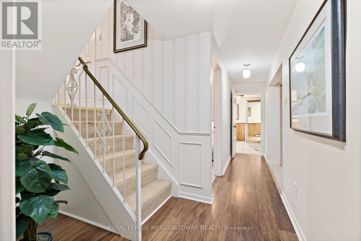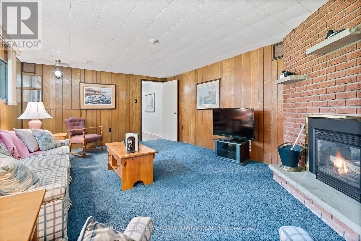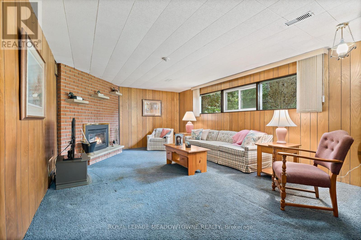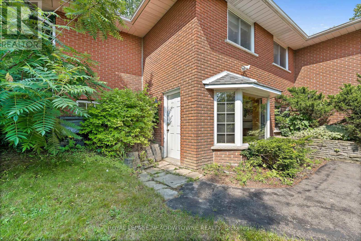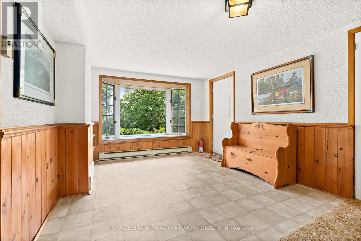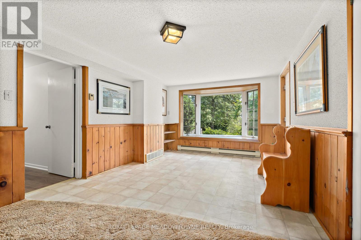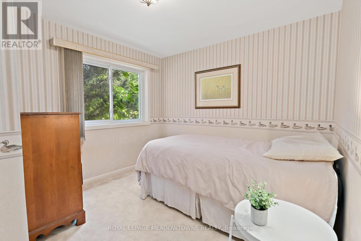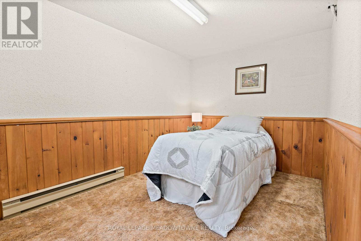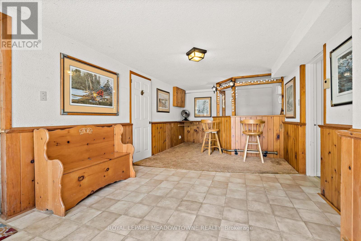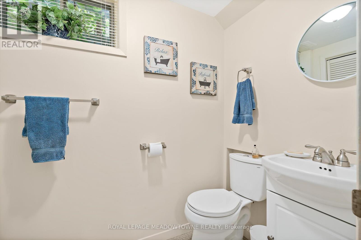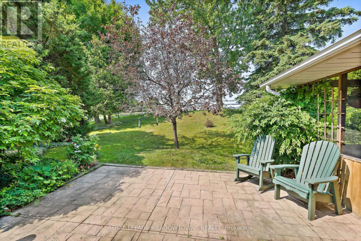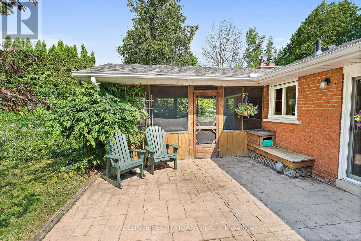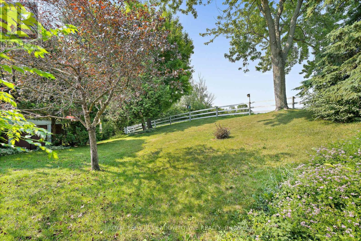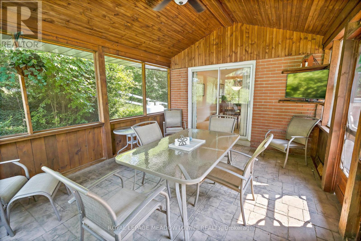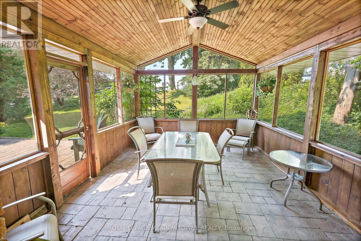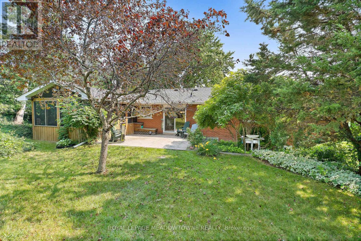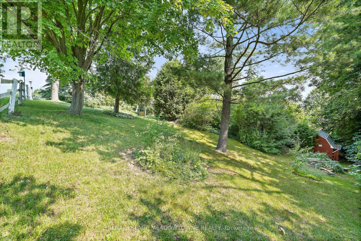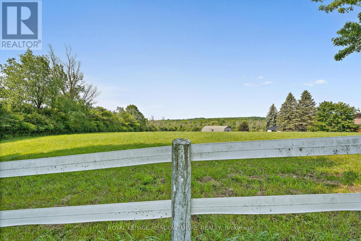5 Bedroom
3 Bathroom
1100 - 1500 sqft
Raised Bungalow
Fireplace
Central Air Conditioning
Forced Air
$1,199,900
Welcome to your own private country retreat, where peace and tranquility meet convenience.Perfectly nestled just minutes from the charming village of Glen Williams-known for its uniqueshops, cozy pubs, and restaurants-this spacious raised bungalow offers the best of rural livingwith easy access to town amenities.Set on a beautifully private lot, this 3-bedroom, 3-bathroom home features a bright andfunctional layout, including a large foyer with a double closet and a gallery-style kitchenwith granite countertops and a walkout to the patio-ideal for outdoor dining and entertaining.The dining room opens into a screened-in lanai, offering a serene space to enjoy morning coffeeor evening relaxation while overlooking nature.The finished basement includes two additional bedrooms and a walkout to the yard, making itperfect for guests, extended family, or a home office setup. The primary bedroom features aprivate 3-piece ensuite for added comfort.A detached, oversized two-car garage provides ample space for vehicles, hobbies, or storage,while the expansive driveway easily accommodates parking for up to 10 vehicles.This is a rare opportunity to enjoy quiet country living just minutes from all the charm andculture Georgetown and Glen Williams has to offer. (id:60365)
Property Details
|
MLS® Number
|
W12484173 |
|
Property Type
|
Single Family |
|
Community Name
|
1049 - Rural Halton Hills |
|
AmenitiesNearBy
|
Golf Nearby, Hospital |
|
CommunityFeatures
|
School Bus |
|
EquipmentType
|
Water Heater |
|
Features
|
Sloping |
|
ParkingSpaceTotal
|
10 |
|
RentalEquipmentType
|
Water Heater |
|
Structure
|
Patio(s), Porch |
Building
|
BathroomTotal
|
3 |
|
BedroomsAboveGround
|
3 |
|
BedroomsBelowGround
|
2 |
|
BedroomsTotal
|
5 |
|
Appliances
|
Central Vacuum, Water Heater, Water Purifier, Water Softener, Dishwasher, Dryer, Stove, Washer, Refrigerator |
|
ArchitecturalStyle
|
Raised Bungalow |
|
BasementDevelopment
|
Finished |
|
BasementFeatures
|
Walk Out, Separate Entrance |
|
BasementType
|
N/a (finished), N/a |
|
ConstructionStyleAttachment
|
Detached |
|
CoolingType
|
Central Air Conditioning |
|
ExteriorFinish
|
Brick |
|
FireProtection
|
Smoke Detectors |
|
FireplacePresent
|
Yes |
|
FlooringType
|
Carpeted |
|
FoundationType
|
Block |
|
HalfBathTotal
|
1 |
|
HeatingFuel
|
Propane |
|
HeatingType
|
Forced Air |
|
StoriesTotal
|
1 |
|
SizeInterior
|
1100 - 1500 Sqft |
|
Type
|
House |
Parking
Land
|
Acreage
|
No |
|
LandAmenities
|
Golf Nearby, Hospital |
|
Sewer
|
Septic System |
|
SizeIrregular
|
125 X 250 Acre |
|
SizeTotalText
|
125 X 250 Acre|1/2 - 1.99 Acres |
Rooms
| Level |
Type |
Length |
Width |
Dimensions |
|
Basement |
Recreational, Games Room |
5.76 m |
3.96 m |
5.76 m x 3.96 m |
|
Basement |
Bedroom 4 |
3.65 m |
2.38 m |
3.65 m x 2.38 m |
|
Basement |
Bedroom 5 |
3.2 m |
2.87 m |
3.2 m x 2.87 m |
|
Main Level |
Living Room |
5.81 m |
4.01 m |
5.81 m x 4.01 m |
|
Main Level |
Dining Room |
3.04 m |
3.04 m |
3.04 m x 3.04 m |
|
Main Level |
Kitchen |
4.87 m |
2.87 m |
4.87 m x 2.87 m |
|
Main Level |
Primary Bedroom |
4.16 m |
3.09 m |
4.16 m x 3.09 m |
|
Main Level |
Bedroom 2 |
3.07 m |
3.04 m |
3.07 m x 3.04 m |
|
Main Level |
Bedroom 3 |
2.94 m |
2.74 m |
2.94 m x 2.74 m |
Utilities
|
Cable
|
Available |
|
Electricity
|
Installed |
https://www.realtor.ca/real-estate/29036667/12506-eighth-line-halton-hills-rural-halton-hills-1049-rural-halton-hills


