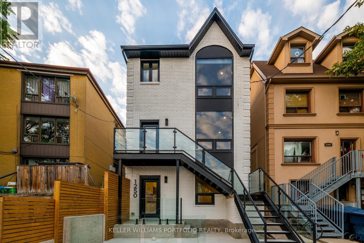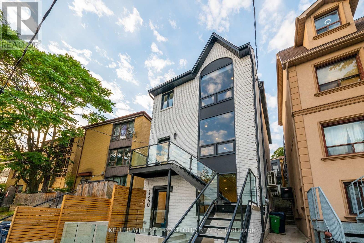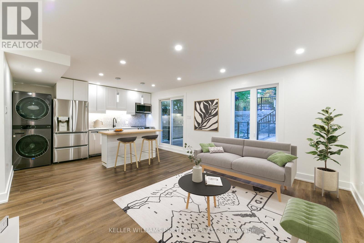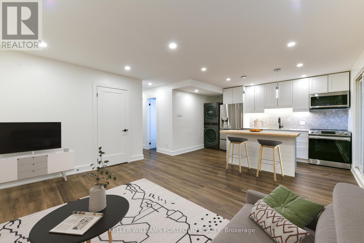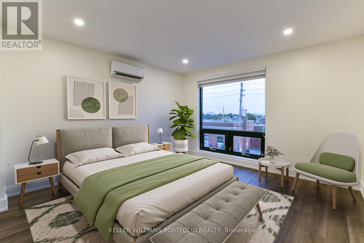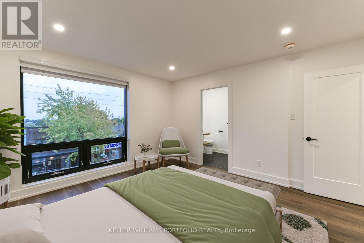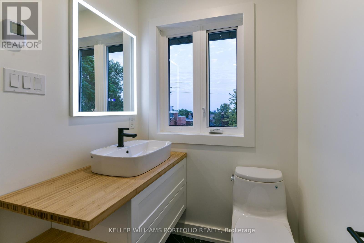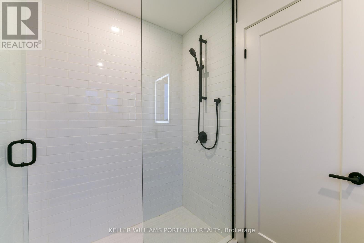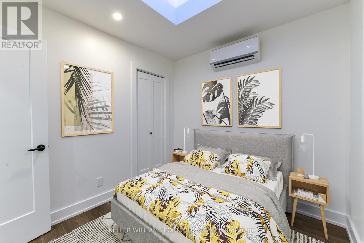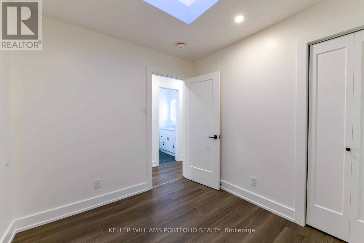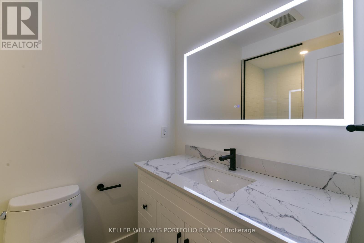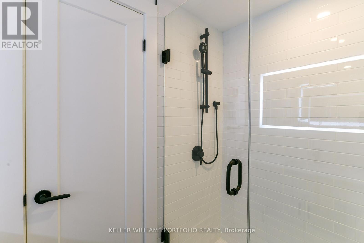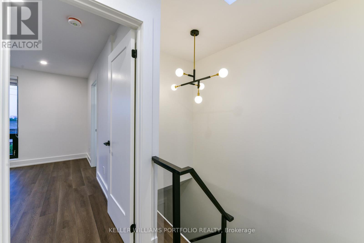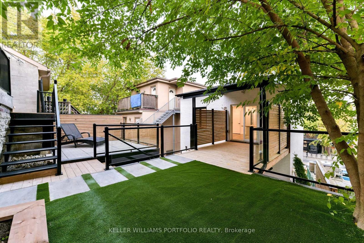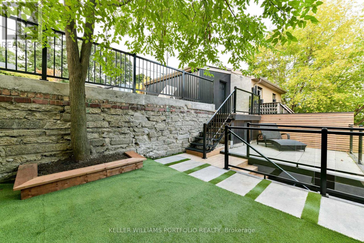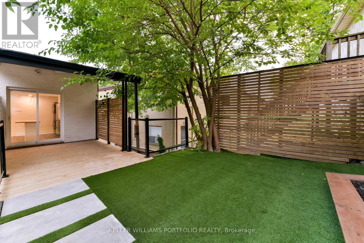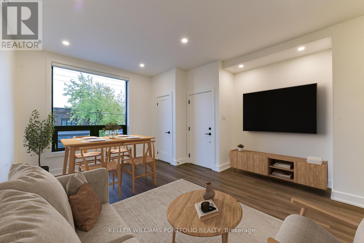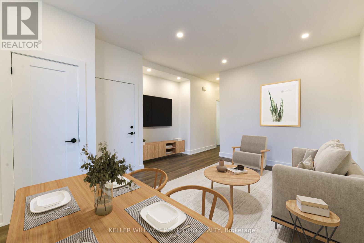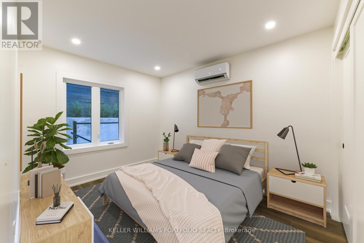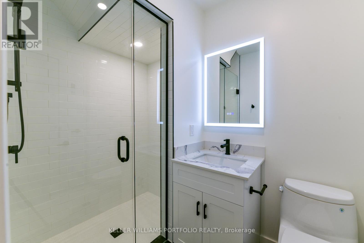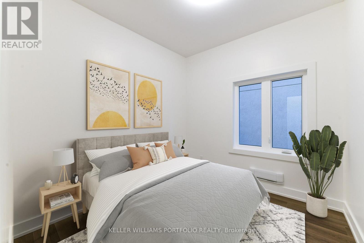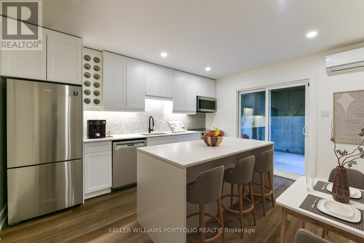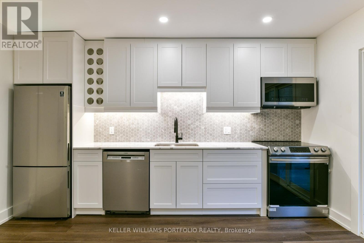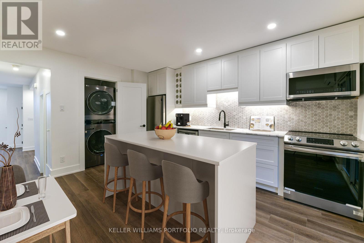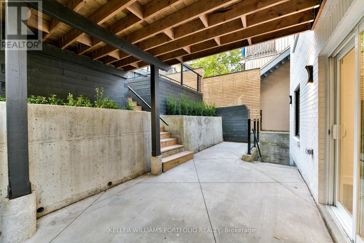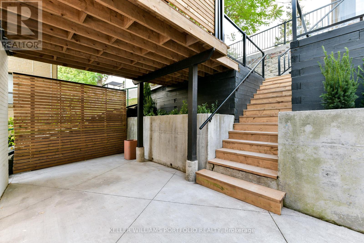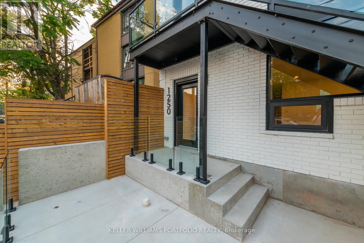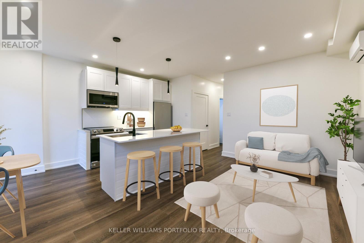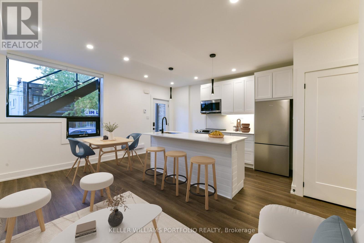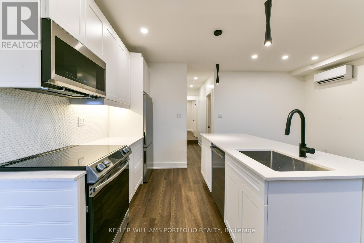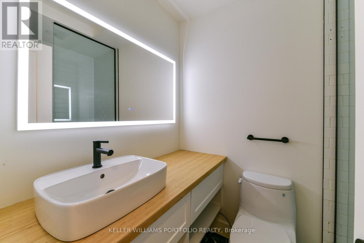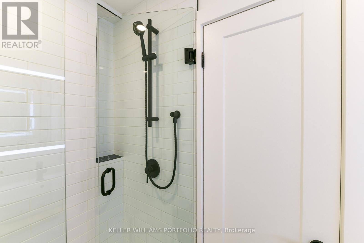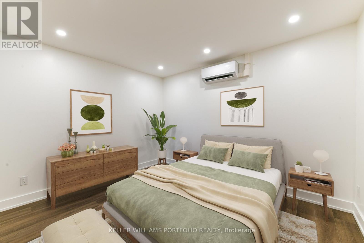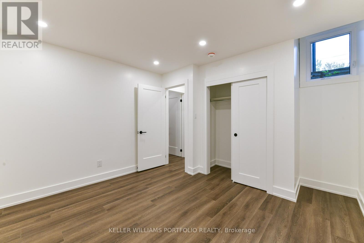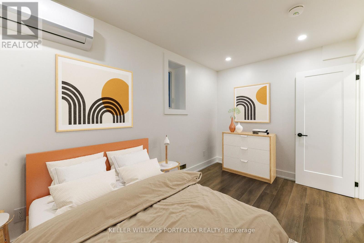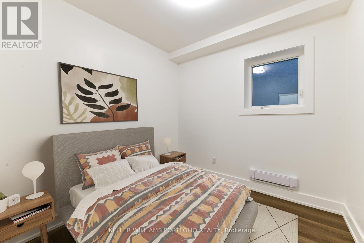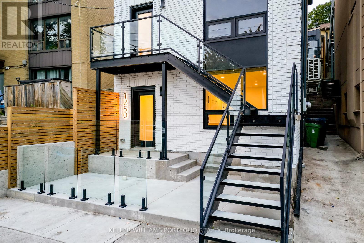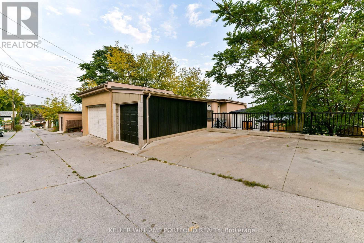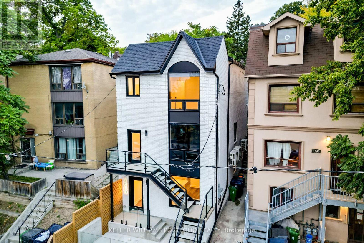7 Bedroom
4 Bathroom
1500 - 2000 sqft
Wall Unit
Heat Pump
$2,299,888
Welcome to 1250 Davenport Rd A Rare Turn-Key Investment Opportunity. Expertly rebuilt & re-imagined by Reve DVMT with permits in 2021, this legal triplex is designed to deliver low-maintenance, high-end living that attracts AAA tenants. Offering incredible versatility, it features two spacious 2-bedroom suites (both will be vacant on possession) & a 3-bedroom ground-level suite with a private walkout. Perfect for co-owners, multi-generational families or savvy investors. Each unit boasts separate entrances, private landscaped spaces, spacious units with great storage, upgraded kitchens & baths, high end & durable finishes, & dedicated meters for easy allocation of utility payments. Situated near vibrant Wychwood, Dovercourt, & Corso Italia neighbourhoods, residents will enjoy easy access to transit, parks, & local amenities. The property underwent a gut-to-bricks renovation, showcasing meticulous craftsmanship with all-new windows, doors, kitchens, baths, & a full overhaul of plumbing, electrical, & HVAC systems. Industrial steel-and-glass accents add a modern edge to its premium finishes. Additional highlights include: 3 laneway parking spaces & a 1-car garage for a total of 4 parking spaces. Zoning certificate in place to build a 3-level, 1,300+ sq. ft. laneway house. Rent potential: $129K gross/$116K net, based on historical performance, it is priced at an attractive 5% cap rate! Simply buy it & earn right away, no work to be done! Available vacant on possession after September 1. With the new major streets by-law permitting up to 6 stories & 10 units on Davenport, there is also exciting future development potential. Whether you're seeking a stable, low-maintenance income property, a great place to share with friends or family, or a growth-oriented investment, 1250 Davenport delivers. Don't miss this rare opportunity to own a meticulously designed, high-performing asset in one of Toronto's most dynamic neighbourhoods! *Note some photos virtually staged. (id:60365)
Property Details
|
MLS® Number
|
W12173612 |
|
Property Type
|
Multi-family |
|
Community Name
|
Corso Italia-Davenport |
|
AmenitiesNearBy
|
Place Of Worship, Public Transit, Schools |
|
Features
|
Irregular Lot Size, Lane, Lighting, Carpet Free, In-law Suite |
|
ParkingSpaceTotal
|
4 |
|
Structure
|
Deck, Patio(s) |
|
ViewType
|
City View |
Building
|
BathroomTotal
|
4 |
|
BedroomsAboveGround
|
4 |
|
BedroomsBelowGround
|
3 |
|
BedroomsTotal
|
7 |
|
Age
|
31 To 50 Years |
|
Amenities
|
Separate Heating Controls, Separate Electricity Meters |
|
Appliances
|
Water Heater - Tankless, Water Heater, Water Meter, Dishwasher, Dryer, Microwave, Range, Stove, Washer, Window Coverings, Refrigerator |
|
BasementFeatures
|
Apartment In Basement |
|
BasementType
|
N/a |
|
CoolingType
|
Wall Unit |
|
ExteriorFinish
|
Brick |
|
FireProtection
|
Smoke Detectors |
|
FlooringType
|
Vinyl |
|
FoundationType
|
Block |
|
HeatingFuel
|
Electric |
|
HeatingType
|
Heat Pump |
|
StoriesTotal
|
2 |
|
SizeInterior
|
1500 - 2000 Sqft |
|
Type
|
Triplex |
|
UtilityWater
|
Municipal Water |
Parking
Land
|
Acreage
|
No |
|
LandAmenities
|
Place Of Worship, Public Transit, Schools |
|
Sewer
|
Sanitary Sewer |
|
SizeDepth
|
102 Ft ,4 In |
|
SizeFrontage
|
23 Ft ,3 In |
|
SizeIrregular
|
23.3 X 102.4 Ft ; Widens To 36.92' At Rear Laneway |
|
SizeTotalText
|
23.3 X 102.4 Ft ; Widens To 36.92' At Rear Laneway |
Rooms
| Level |
Type |
Length |
Width |
Dimensions |
|
Second Level |
Kitchen |
4.47 m |
6.42 m |
4.47 m x 6.42 m |
|
Second Level |
Living Room |
4.47 m |
6.42 m |
4.47 m x 6.42 m |
|
Second Level |
Primary Bedroom |
3.82 m |
3.97 m |
3.82 m x 3.97 m |
|
Second Level |
Bedroom 2 |
2.84 m |
2.62 m |
2.84 m x 2.62 m |
|
Lower Level |
Primary Bedroom |
3.63 m |
3.95 m |
3.63 m x 3.95 m |
|
Lower Level |
Bedroom 2 |
3.95 m |
2.39 m |
3.95 m x 2.39 m |
|
Lower Level |
Bedroom 3 |
2.64 m |
2.63 m |
2.64 m x 2.63 m |
|
Lower Level |
Kitchen |
5.12 m |
4.83 m |
5.12 m x 4.83 m |
|
Lower Level |
Living Room |
5.12 m |
4.83 m |
5.12 m x 4.83 m |
|
Main Level |
Kitchen |
4.21 m |
3.64 m |
4.21 m x 3.64 m |
|
Main Level |
Living Room |
4.88 m |
4.37 m |
4.88 m x 4.37 m |
|
Main Level |
Primary Bedroom |
2.78 m |
3.47 m |
2.78 m x 3.47 m |
|
Main Level |
Bedroom 2 |
2.69 m |
2.87 m |
2.69 m x 2.87 m |
Utilities
|
Cable
|
Available |
|
Electricity
|
Installed |
|
Sewer
|
Installed |
https://www.realtor.ca/real-estate/28367425/1250-davenport-road-toronto-corso-italia-davenport-corso-italia-davenport

