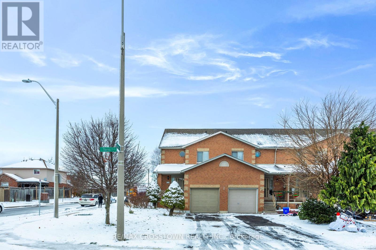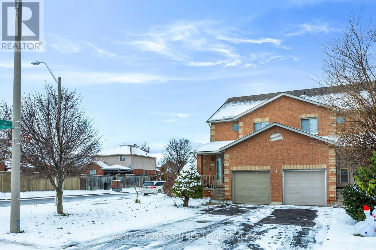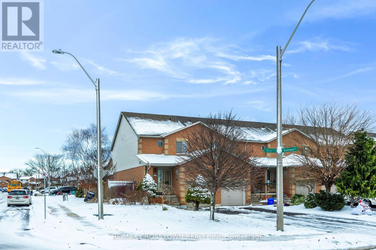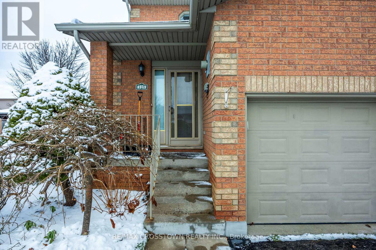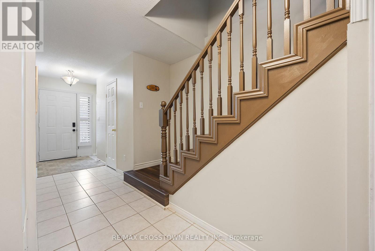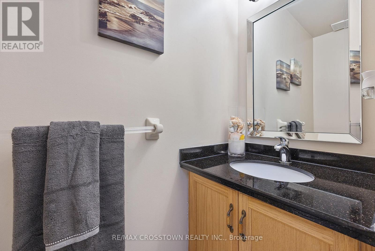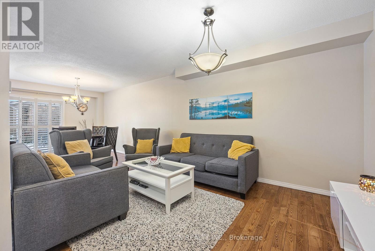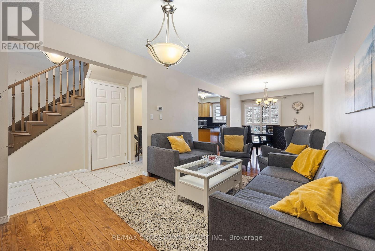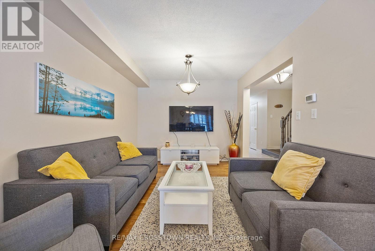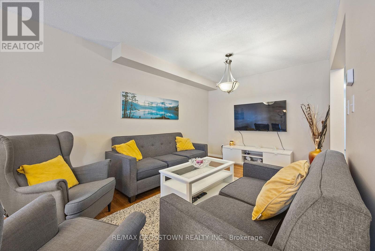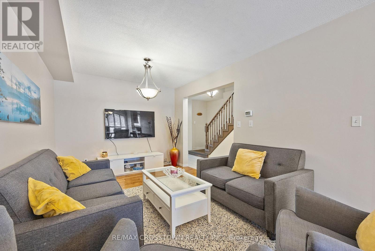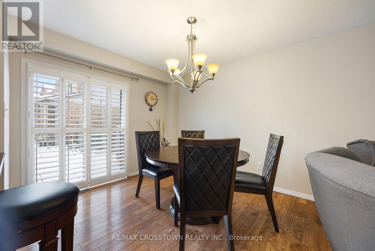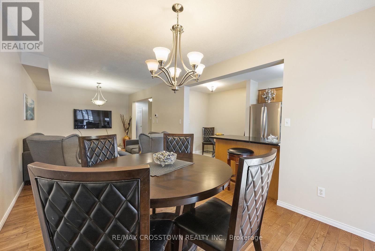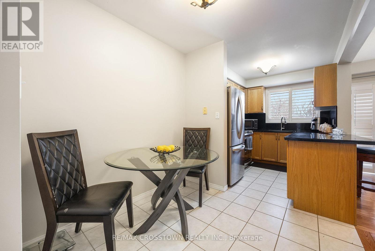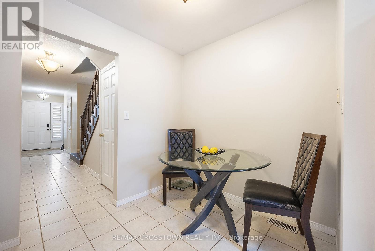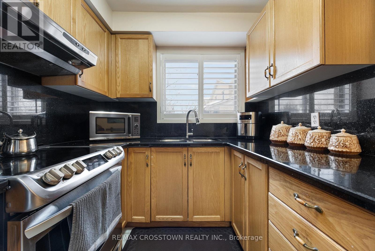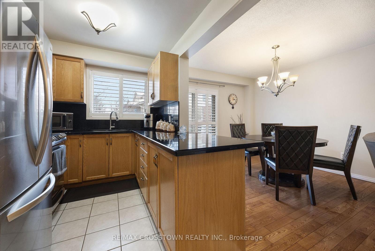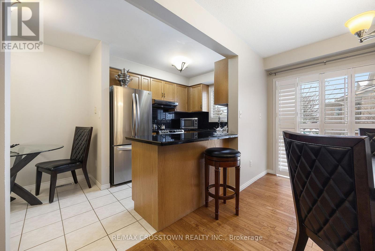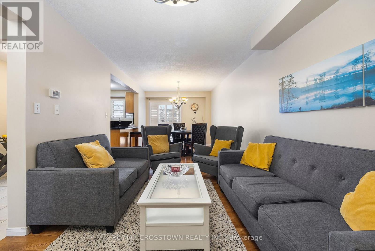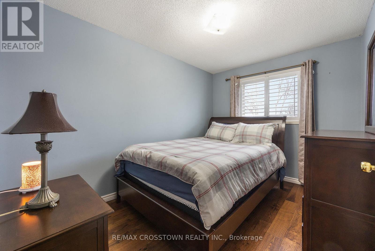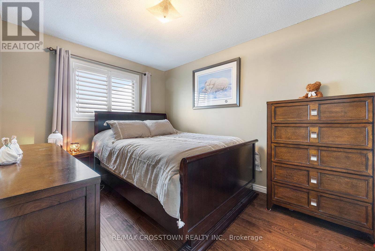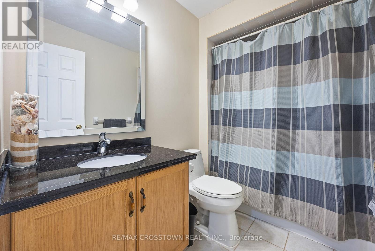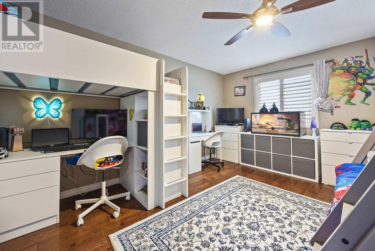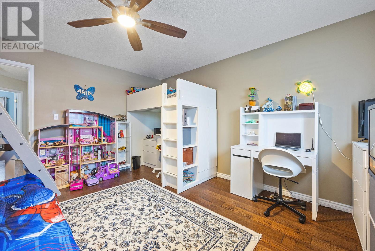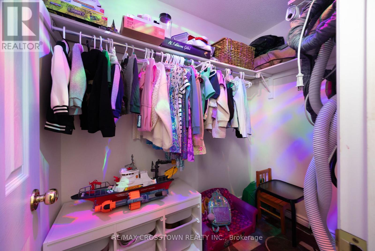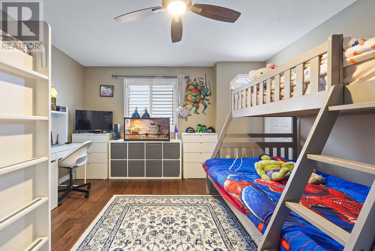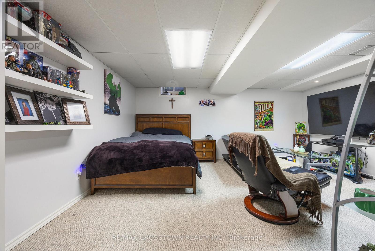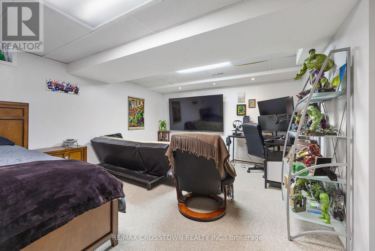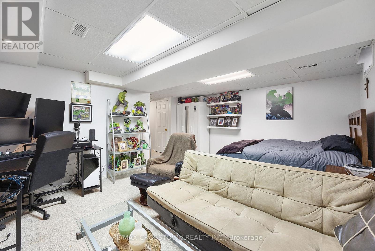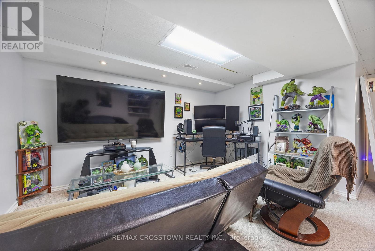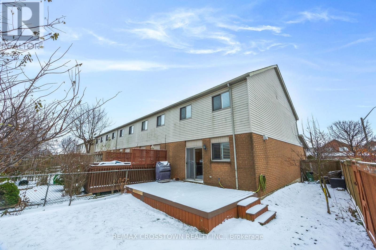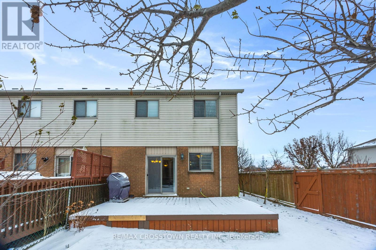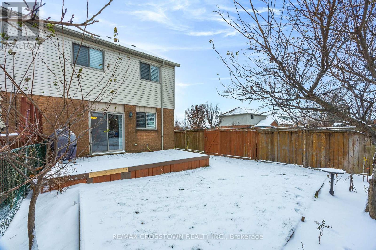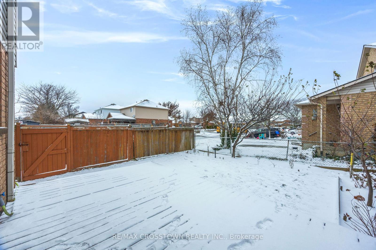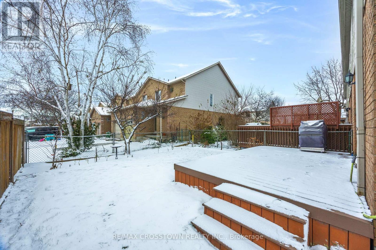125 Terni Boulevard Hamilton, Ontario L8W 3W4
$749,900
Your Dream Home Awaits!Step into this stunning end-unit townhouse nestled in a highly coveted, tranquil, and family-friendly neighborhood. From the moment you walk through the door, you'll feel the perfect mix of comfort and style that makes this home truly special.Features to Fall in Love With:Spacious Living: Three generously sized bedrooms offer the perfect retreat for rest and relaxation.Chef's Delight: Whip up your culinary masterpieces in a kitchen that dazzles with sleek granite countertops, modern appliances,and abundant cabinet space.More Room to Thrive: A finished basement invites endless possibilities-whether it's a cozy family room, a chic home office, or your ultimate entertainment hub.Bonus Cold Room: Extra storage? Yes, please!Top it all off with elegant shutters adorning every window for added charm and privacy.Located in a neighborhood that checks every box, this rare gem won't last long. (id:60365)
Open House
This property has open houses!
12:00 pm
Ends at:2:00 pm
Property Details
| MLS® Number | X12541762 |
| Property Type | Single Family |
| Community Name | Broughton |
| AmenitiesNearBy | Park, Public Transit, Schools |
| CommunityFeatures | School Bus |
| EquipmentType | Water Heater |
| ParkingSpaceTotal | 3 |
| RentalEquipmentType | Water Heater |
Building
| BathroomTotal | 2 |
| BedroomsAboveGround | 3 |
| BedroomsBelowGround | 3 |
| BedroomsTotal | 6 |
| Age | 16 To 30 Years |
| Appliances | Dryer, Hood Fan, Stove, Washer, Refrigerator |
| BasementDevelopment | Finished |
| BasementType | Full (finished) |
| ConstructionStyleAttachment | Attached |
| CoolingType | Central Air Conditioning |
| ExteriorFinish | Aluminum Siding, Brick |
| FoundationType | Block |
| HalfBathTotal | 1 |
| HeatingFuel | Natural Gas |
| HeatingType | Forced Air |
| StoriesTotal | 2 |
| SizeInterior | 1100 - 1500 Sqft |
| Type | Row / Townhouse |
| UtilityWater | Municipal Water |
Parking
| Attached Garage | |
| Garage |
Land
| Acreage | No |
| FenceType | Fenced Yard |
| LandAmenities | Park, Public Transit, Schools |
| Sewer | Sanitary Sewer |
| SizeDepth | 99 Ft |
| SizeFrontage | 17 Ft |
| SizeIrregular | 17 X 99 Ft |
| SizeTotalText | 17 X 99 Ft |
| ZoningDescription | 99.82 |
Rooms
| Level | Type | Length | Width | Dimensions |
|---|---|---|---|---|
| Second Level | Primary Bedroom | 4.06 m | 4.42 m | 4.06 m x 4.42 m |
| Second Level | Bedroom 2 | 2.67 m | 3.63 m | 2.67 m x 3.63 m |
| Second Level | Bedroom 3 | 2.74 m | 3.73 m | 2.74 m x 3.73 m |
| Basement | Recreational, Games Room | 4.22 m | 5.18 m | 4.22 m x 5.18 m |
| Basement | Laundry Room | Measurements not available | ||
| Main Level | Kitchen | 2.24 m | 5 m | 2.24 m x 5 m |
| Main Level | Dining Room | 2.97 m | 4.08 m | 2.97 m x 4.08 m |
| Main Level | Bathroom | Measurements not available |
Utilities
| Cable | Available |
| Electricity | Available |
| Sewer | Installed |
https://www.realtor.ca/real-estate/29100234/125-terni-boulevard-hamilton-broughton-broughton
Krista Birkbeck
Salesperson
566 Bryne Drive Unit B1, 105880 &105965
Barrie, Ontario L4N 9P6

