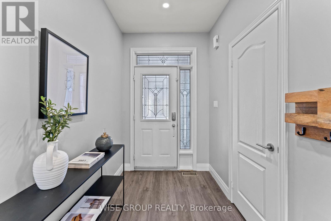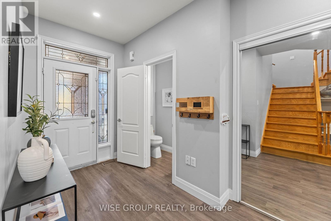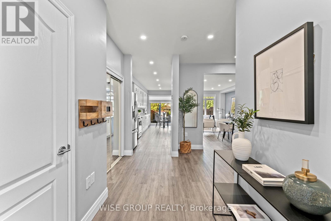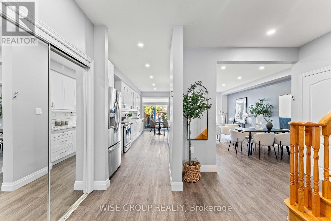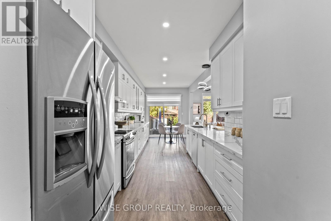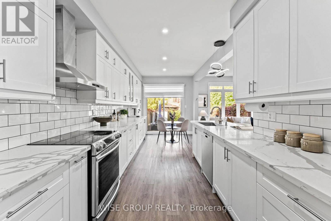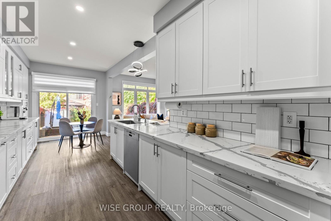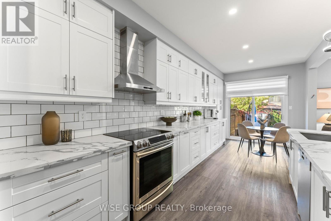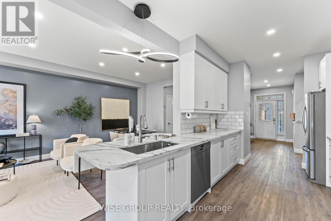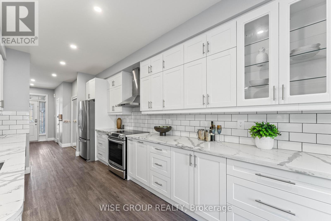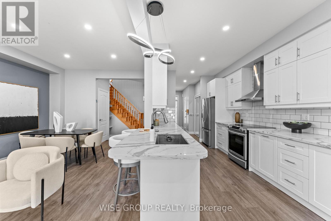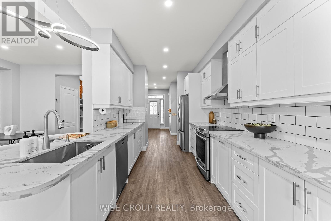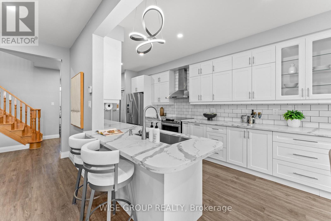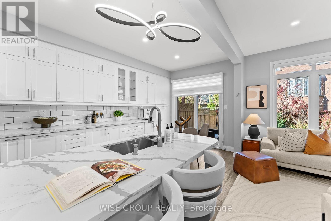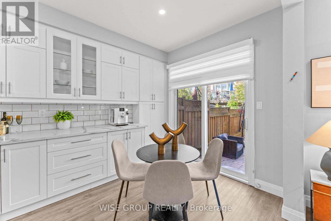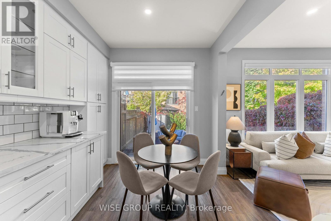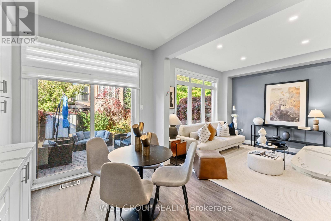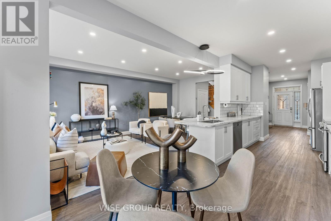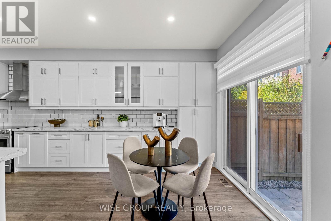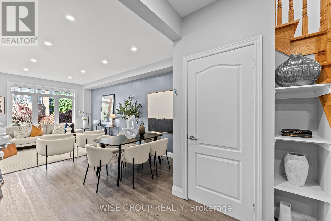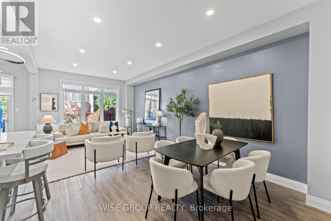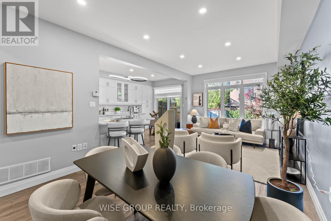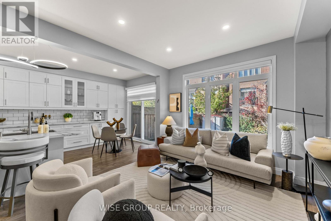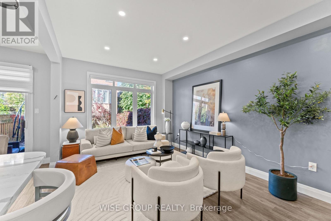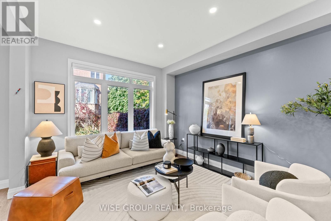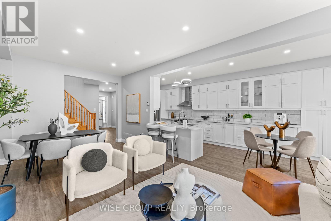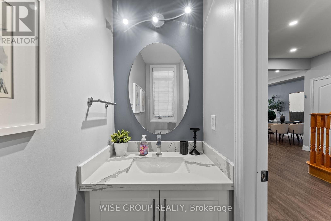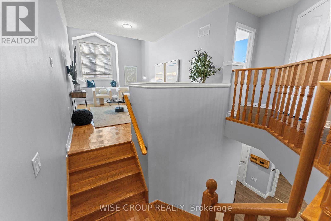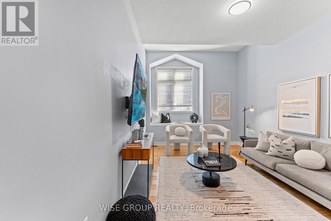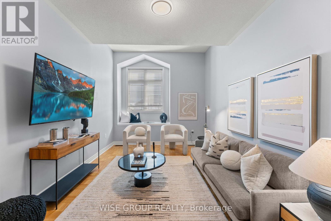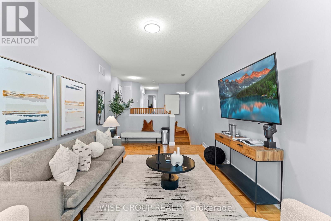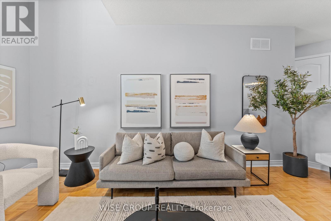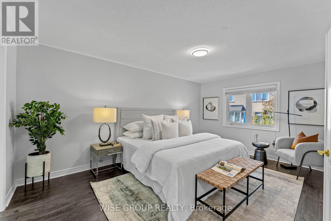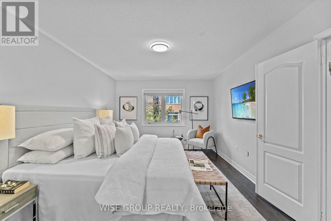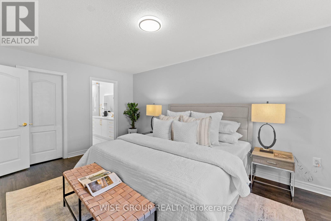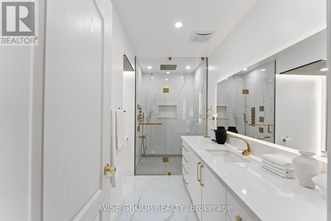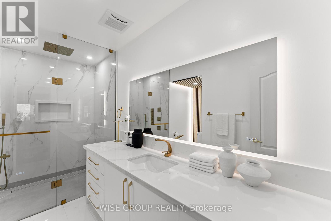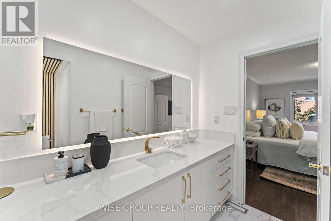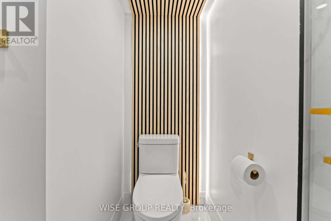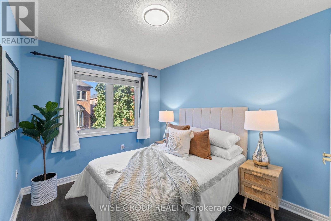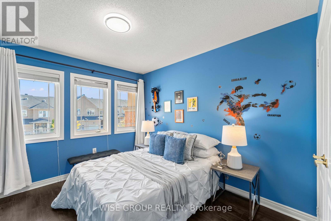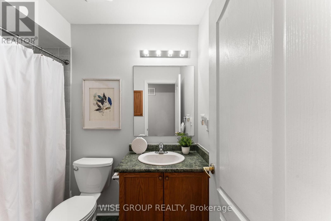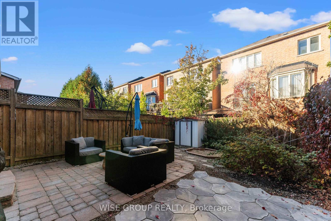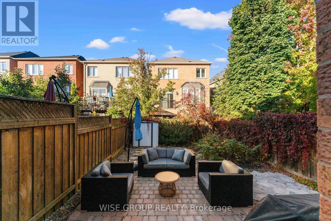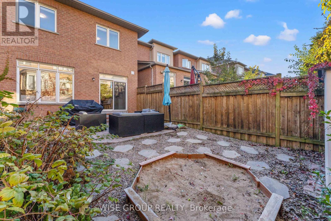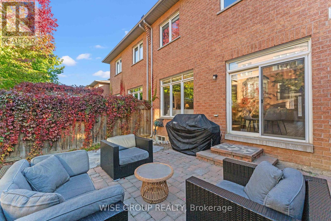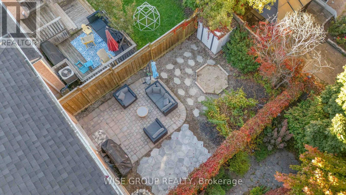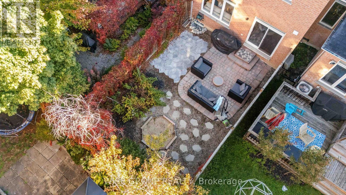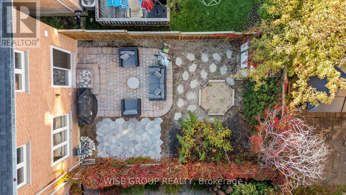125 Mistywood Crescent Vaughan, Ontario L4J 9K3
$1,118,880
This stunning 3-bedroom, 3-bath townhouse is tucked away on one of the quietest streets in highly sought-after Thornhill Woods. Enjoy 9-foot ceilings on the main floor and a fully renovated kitchen (2022) featuring sleek stainless steel appliances, quartz countertops, a breakfast bar, and an abundance of cabinetry - perfect for storage and style. The inviting eat-in dining area opens to a private backyard, ideal for entertaining or relaxing with family. The open-concept living and dining rooms create a natural flow for gatherings, while the split-level family room, filled with natural light, offers the flexibility to serve as a 4th bedroom, a home office, or a cozy retreat. Upstairs, unwind in the freshly renovated (2025), spa-inspired primary ensuite - your personal sanctuary after a long day. Located close to top-rated schools, parks, community centers, shops, restaurants, and public transit, this home perfectly blends comfort, style, and convenience. A truly must-see property that's dangerously move-in ready - where every detail feels just right. (id:60365)
Property Details
| MLS® Number | N12491122 |
| Property Type | Single Family |
| Community Name | Patterson |
| AmenitiesNearBy | Public Transit, Park, Place Of Worship |
| CommunityFeatures | School Bus |
| EquipmentType | Water Heater, Furnace |
| Features | Wooded Area |
| ParkingSpaceTotal | 4 |
| RentalEquipmentType | Water Heater, Furnace |
| Structure | Shed |
Building
| BathroomTotal | 3 |
| BedroomsAboveGround | 3 |
| BedroomsTotal | 3 |
| Appliances | Dishwasher, Dryer, Freezer, Stove, Washer, Window Coverings, Refrigerator |
| BasementDevelopment | Unfinished |
| BasementType | N/a (unfinished) |
| ConstructionStyleAttachment | Attached |
| CoolingType | Central Air Conditioning |
| ExteriorFinish | Brick |
| FlooringType | Hardwood, Ceramic, Carpeted |
| FoundationType | Concrete |
| HalfBathTotal | 1 |
| HeatingFuel | Natural Gas |
| HeatingType | Forced Air |
| StoriesTotal | 2 |
| SizeInterior | 1500 - 2000 Sqft |
| Type | Row / Townhouse |
| UtilityWater | Municipal Water |
Parking
| Garage |
Land
| Acreage | No |
| LandAmenities | Public Transit, Park, Place Of Worship |
| Sewer | Sanitary Sewer |
| SizeDepth | 109 Ft ,10 In |
| SizeFrontage | 21 Ft ,10 In |
| SizeIrregular | 21.9 X 109.9 Ft |
| SizeTotalText | 21.9 X 109.9 Ft |
Rooms
| Level | Type | Length | Width | Dimensions |
|---|---|---|---|---|
| Second Level | Family Room | 5.49 m | 3.35 m | 5.49 m x 3.35 m |
| Second Level | Primary Bedroom | 5.18 m | 2.75 m | 5.18 m x 2.75 m |
| Second Level | Bedroom 2 | 3.05 m | 2.75 m | 3.05 m x 2.75 m |
| Second Level | Bedroom 3 | 3.36 m | 2.87 m | 3.36 m x 2.87 m |
| Main Level | Living Room | 6.28 m | 3.48 m | 6.28 m x 3.48 m |
| Main Level | Dining Room | 6.28 m | 3.48 m | 6.28 m x 3.48 m |
| Main Level | Kitchen | 3.84 m | 2.75 m | 3.84 m x 2.75 m |
| Main Level | Eating Area | 3.25 m | 2.75 m | 3.25 m x 2.75 m |
Utilities
| Cable | Available |
| Electricity | Installed |
https://www.realtor.ca/real-estate/29048439/125-mistywood-crescent-vaughan-patterson-patterson
Justin Wise
Broker of Record
2450 Victoria Park Ave #200
Toronto, Ontario M2J 4A2
Meredith Ashleigh Wise
Salesperson
2450 Victoria Park Ave #200
Toronto, Ontario M2J 4A2


