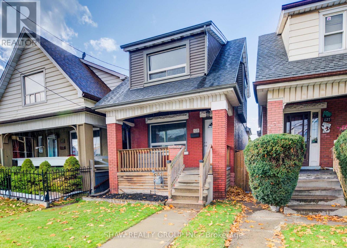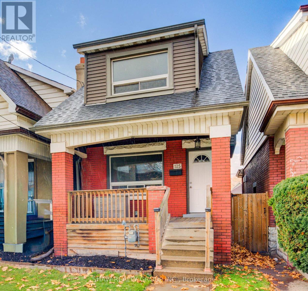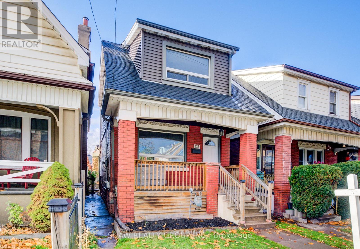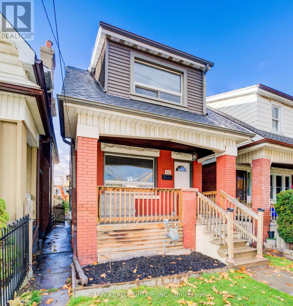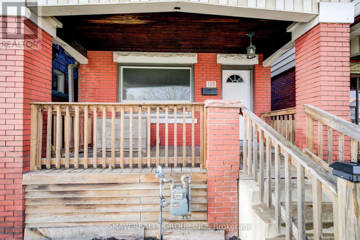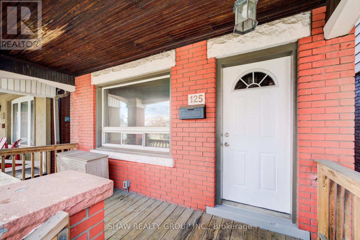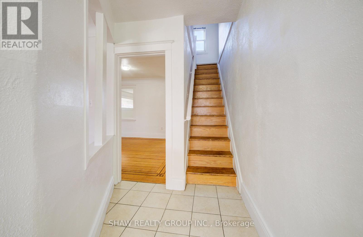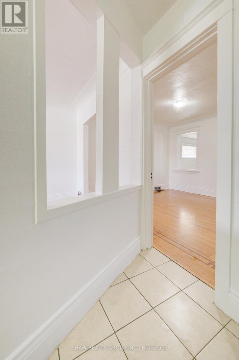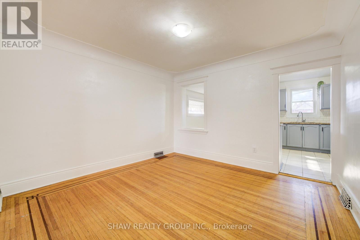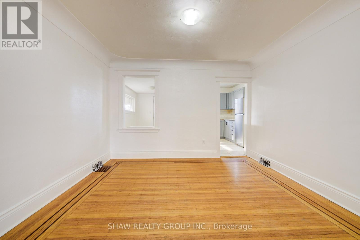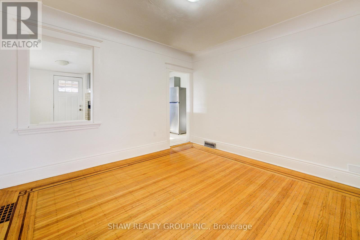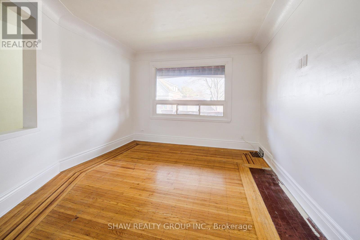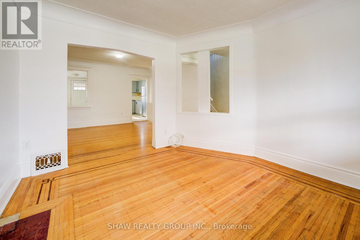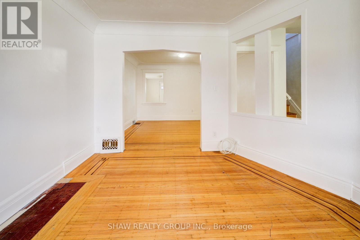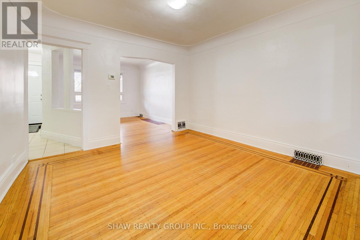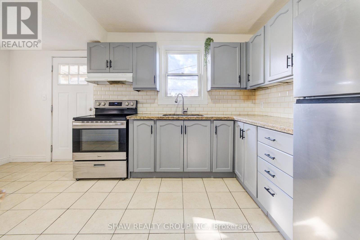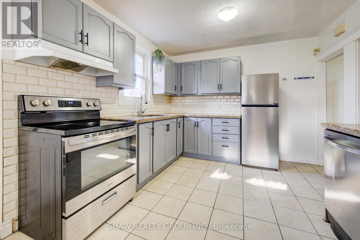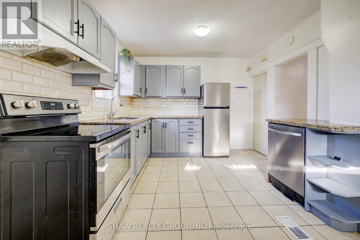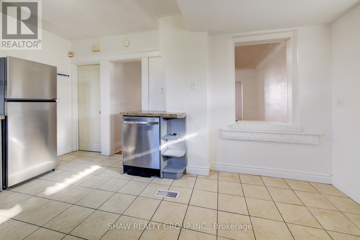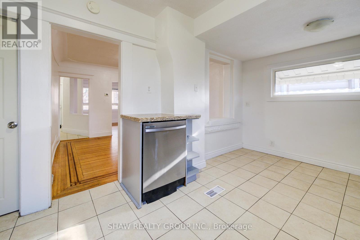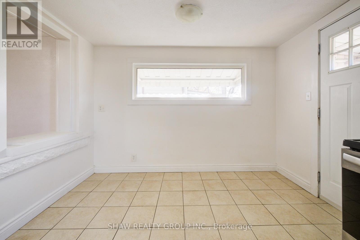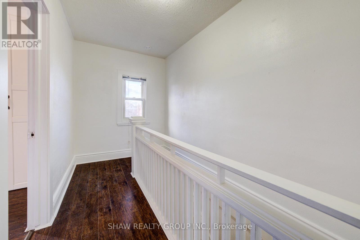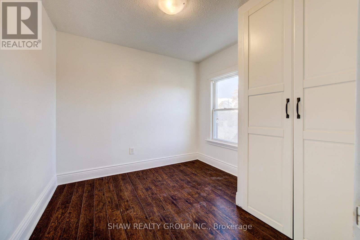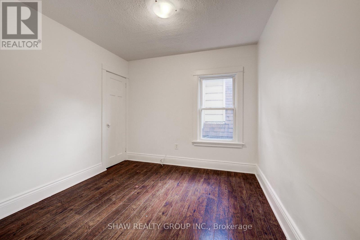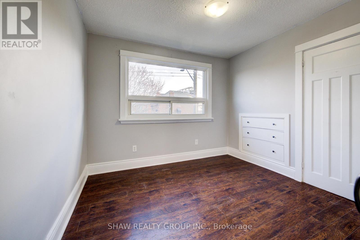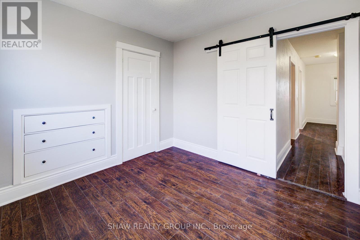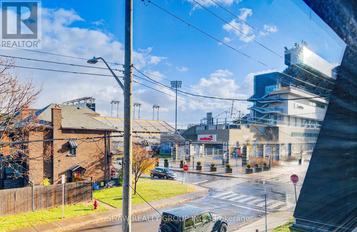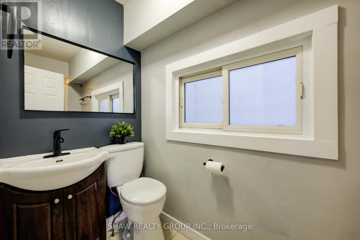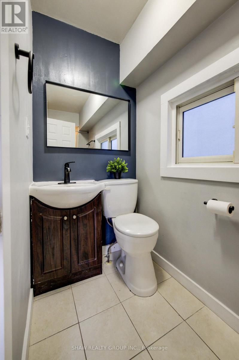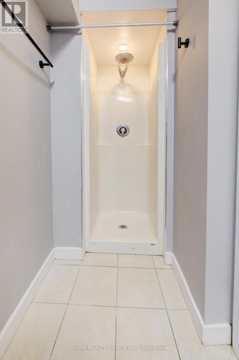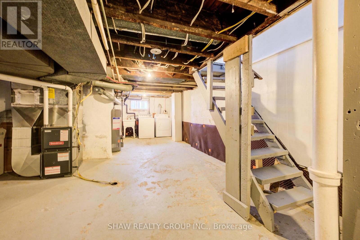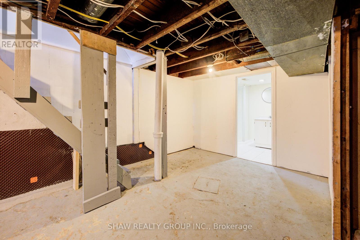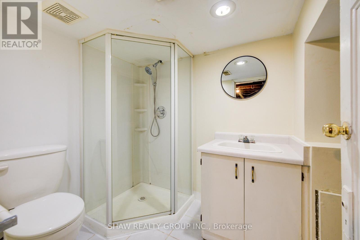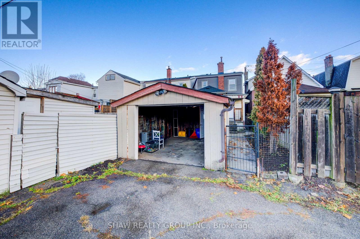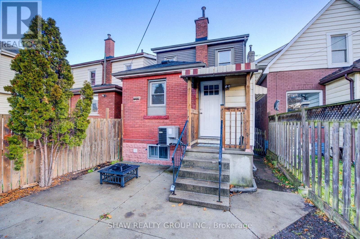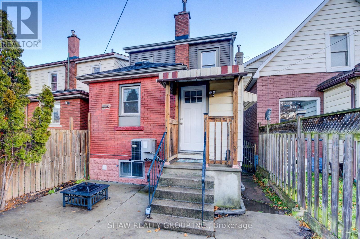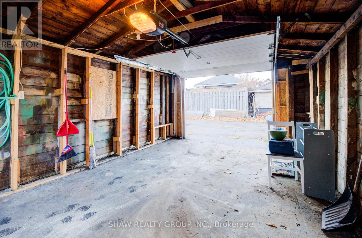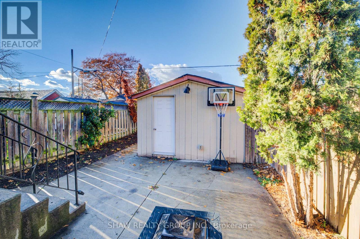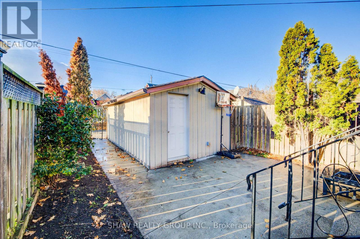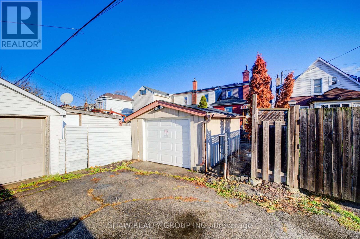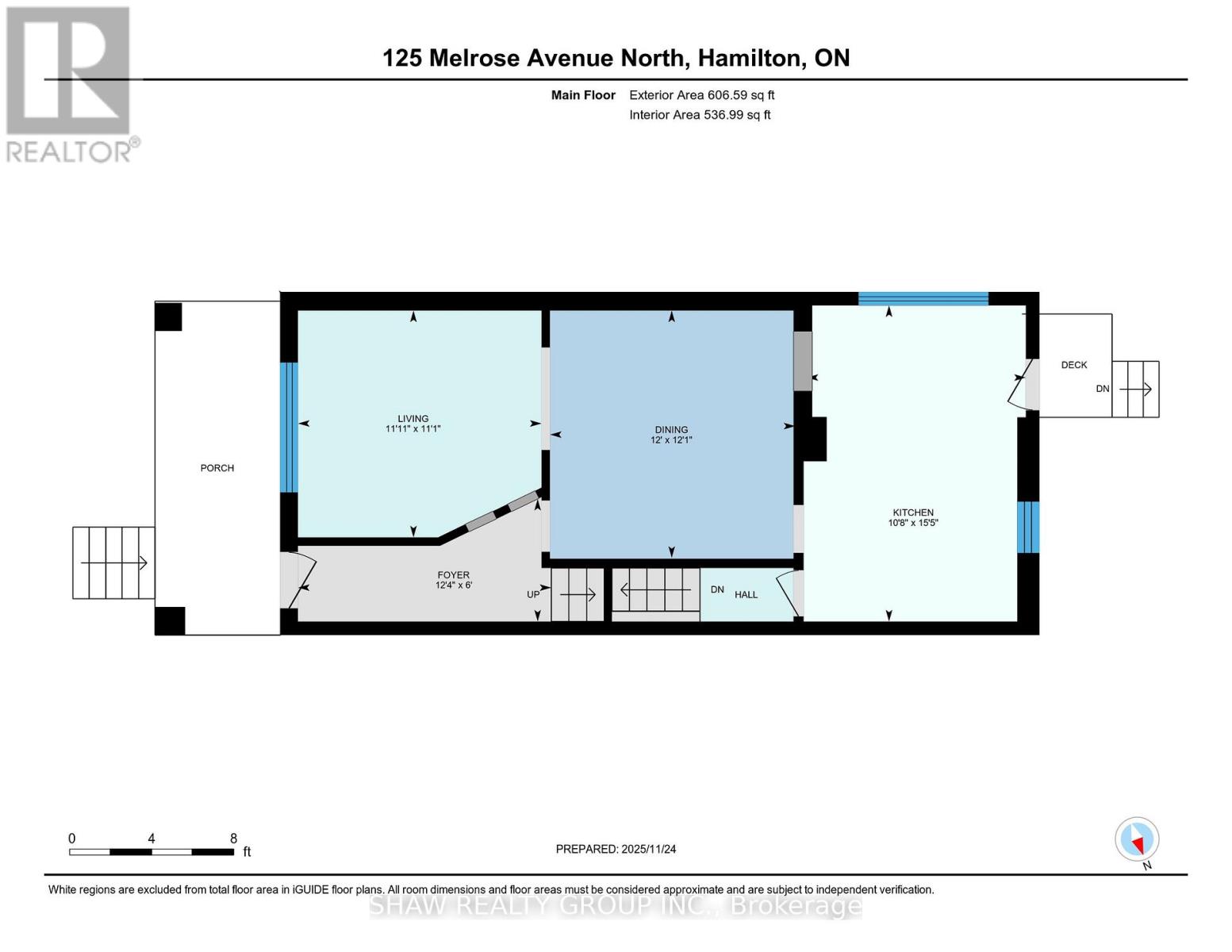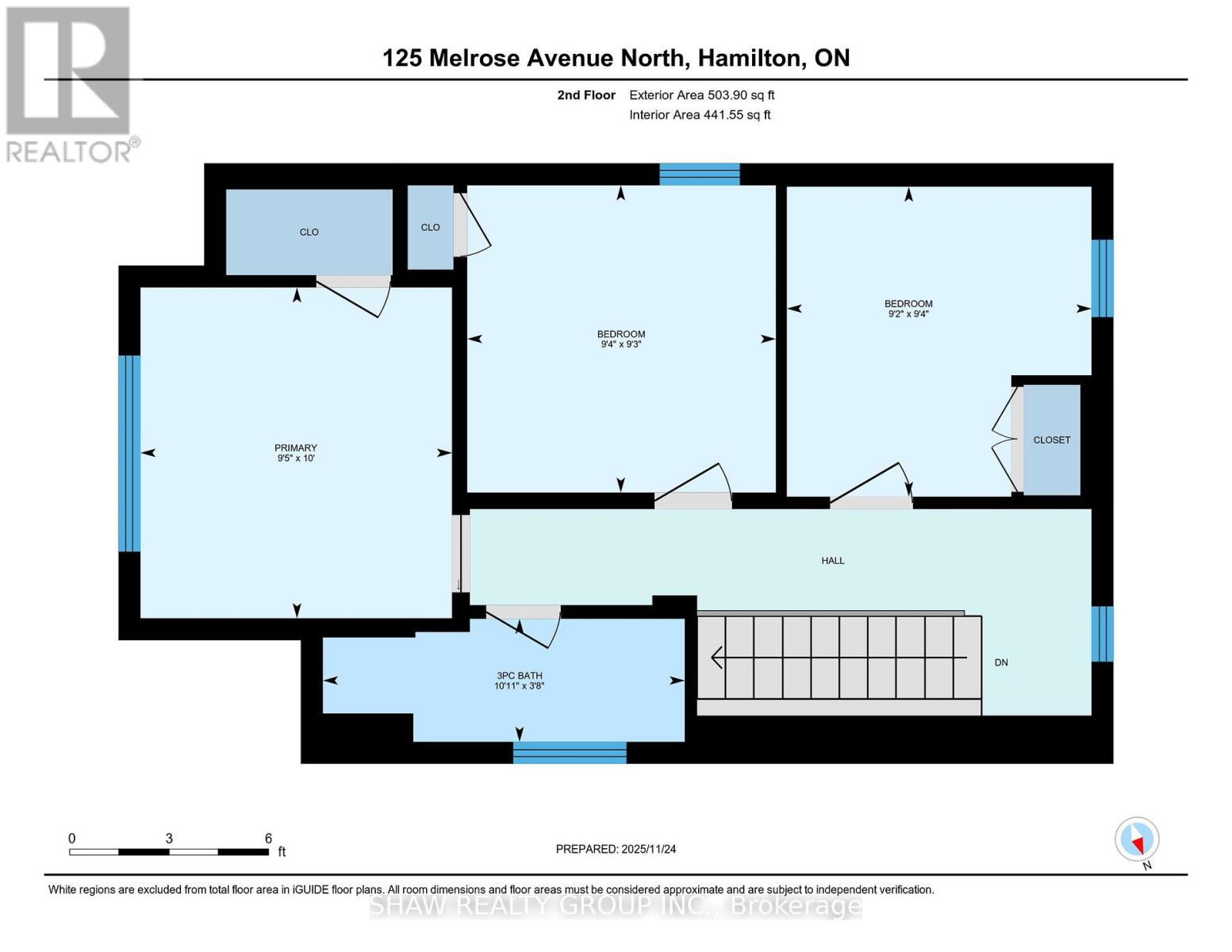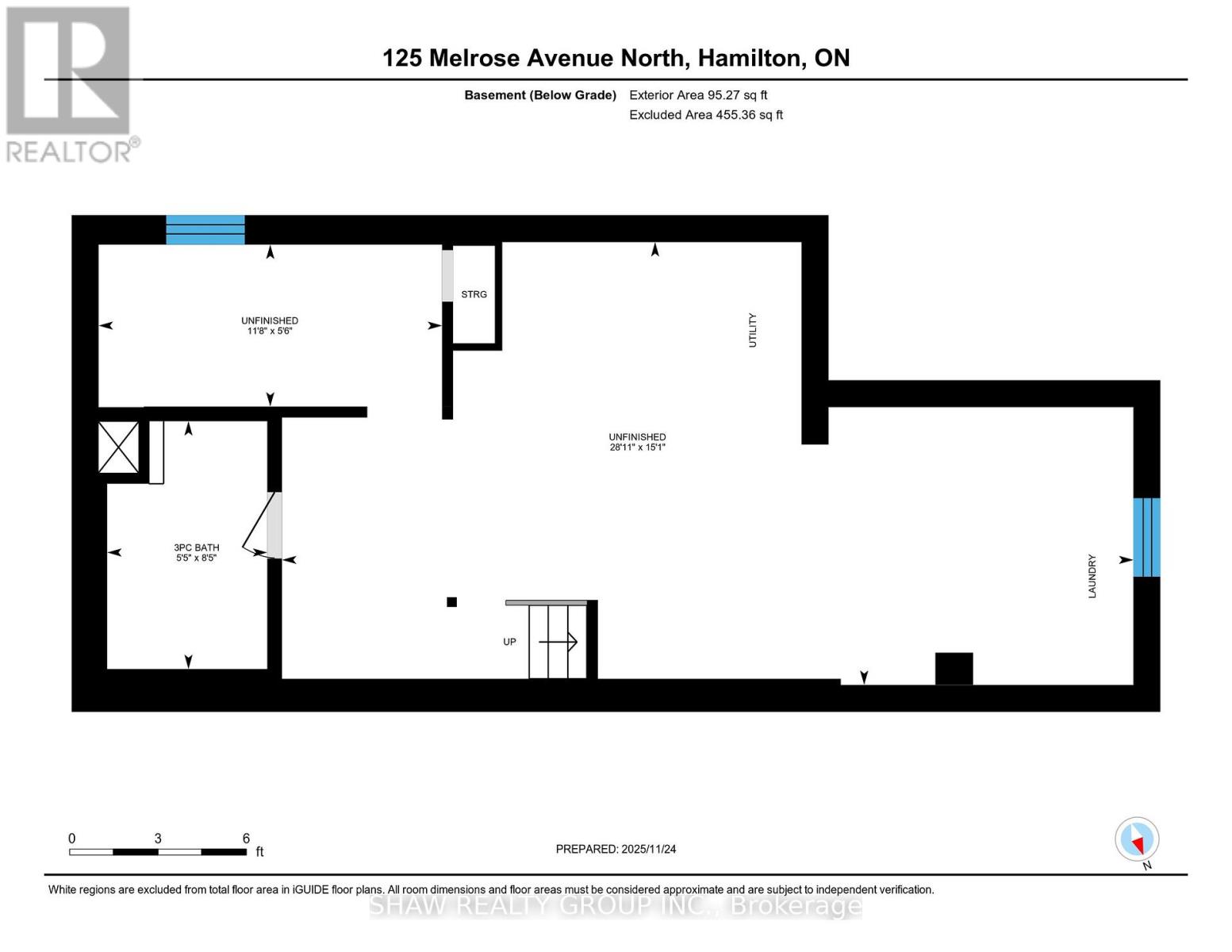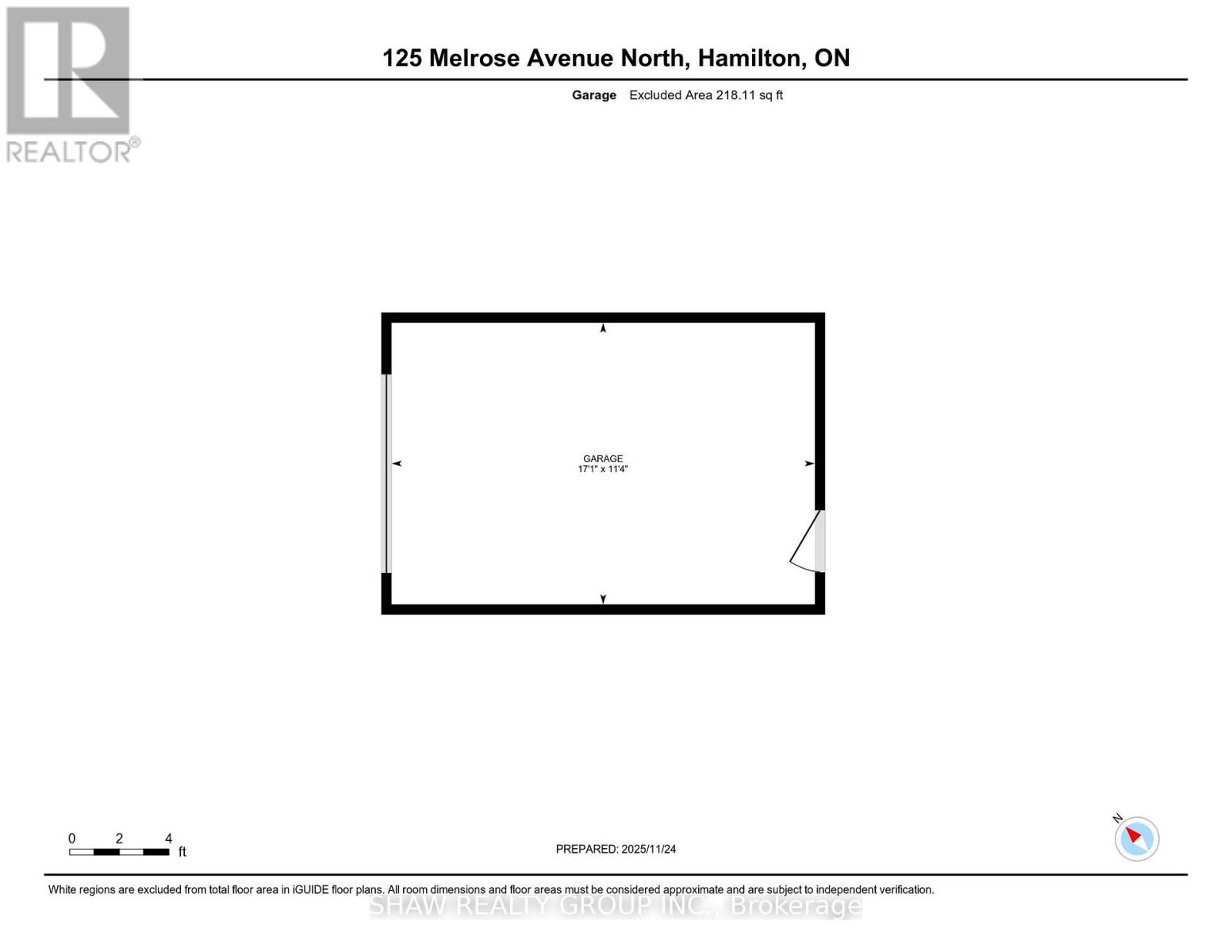125 Melrose Avenue N Hamilton, Ontario L8L 6X5
$429,000
Welcome to 125 Melrose Ave, a classic two story century home featuring 3 bedrooms and 2 full bathrooms. Ideally situated for convenience, this property is structurally sound and presents an excellent opportunity for first-time home buyers seeking both potential and peace of mind, thanks to its exceptional care and maintenance. The well-designed floor plan retains all its classic charm, while major updates including a new furnace (2021) roof (2018) and a fully updated electrical system (2015, new panel 2025) ensure modern functionality. This home also features a spacious garage, perfect for secure parking or as an ideal area for hobbies and a workshop. This beautifully preserved home is ready to be cherished for generations to come. (id:60365)
Property Details
| MLS® Number | X12575540 |
| Property Type | Single Family |
| Community Name | Stipley |
| EquipmentType | Water Heater |
| ParkingSpaceTotal | 1 |
| RentalEquipmentType | Water Heater |
Building
| BathroomTotal | 2 |
| BedroomsAboveGround | 3 |
| BedroomsTotal | 3 |
| Appliances | Dishwasher, Dryer, Stove, Washer, Refrigerator |
| BasementDevelopment | Unfinished |
| BasementType | N/a (unfinished) |
| ConstructionStyleAttachment | Detached |
| CoolingType | Central Air Conditioning |
| ExteriorFinish | Brick, Vinyl Siding |
| FoundationType | Block |
| HeatingFuel | Natural Gas |
| HeatingType | Forced Air |
| StoriesTotal | 2 |
| SizeInterior | 1100 - 1500 Sqft |
| Type | House |
| UtilityWater | Municipal Water |
Parking
| Detached Garage | |
| Garage |
Land
| Acreage | No |
| Sewer | Sanitary Sewer |
| SizeDepth | 103 Ft ,3 In |
| SizeFrontage | 20 Ft |
| SizeIrregular | 20 X 103.3 Ft |
| SizeTotalText | 20 X 103.3 Ft |
| ZoningDescription | C |
Rooms
| Level | Type | Length | Width | Dimensions |
|---|---|---|---|---|
| Second Level | Bathroom | 1.12 m | 3.33 m | 1.12 m x 3.33 m |
| Second Level | Bedroom | 2.84 m | 2.79 m | 2.84 m x 2.79 m |
| Second Level | Bedroom | 2.82 m | 2.84 m | 2.82 m x 2.84 m |
| Second Level | Primary Bedroom | 2.57 m | 1.65 m | 2.57 m x 1.65 m |
| Basement | Bathroom | 2.57 m | 1.65 m | 2.57 m x 1.65 m |
| Basement | Other | 4.6 m | 8.81 m | 4.6 m x 8.81 m |
| Main Level | Dining Room | 3.71 m | 3.66 m | 3.71 m x 3.66 m |
| Main Level | Kitchen | 4.7 m | 3.25 m | 4.7 m x 3.25 m |
| Main Level | Living Room | 3.38 m | 3.63 m | 3.38 m x 3.63 m |
https://www.realtor.ca/real-estate/29135760/125-melrose-avenue-n-hamilton-stipley-stipley
Shaw Hasyj
Salesperson
135 George St N Unit 201b
Cambridge, Ontario N1S 5C3

