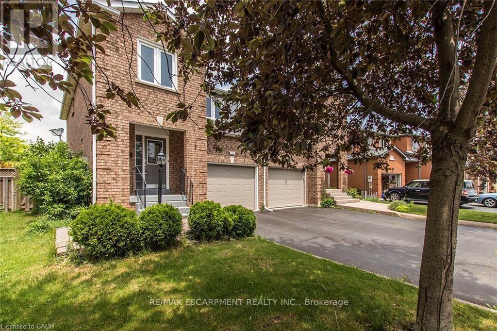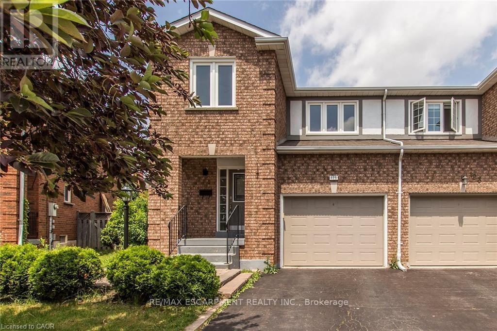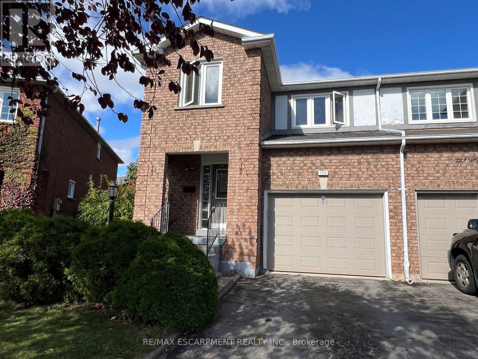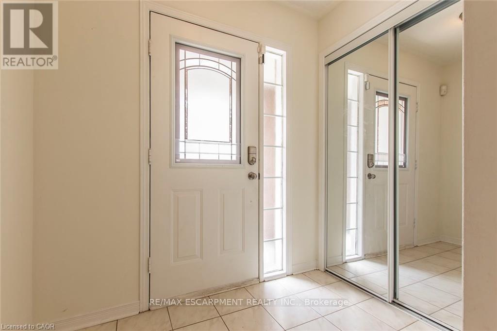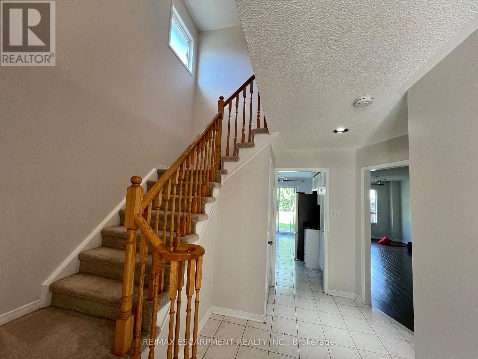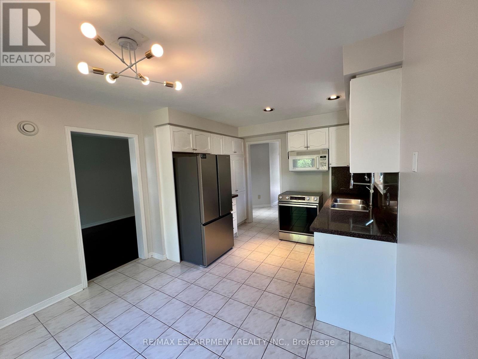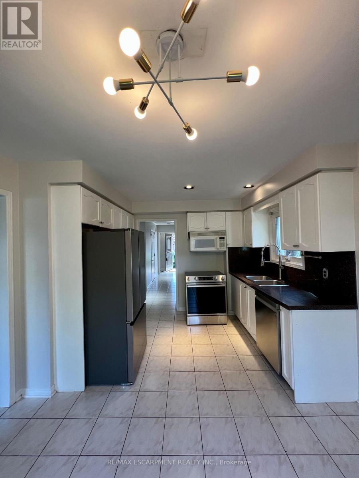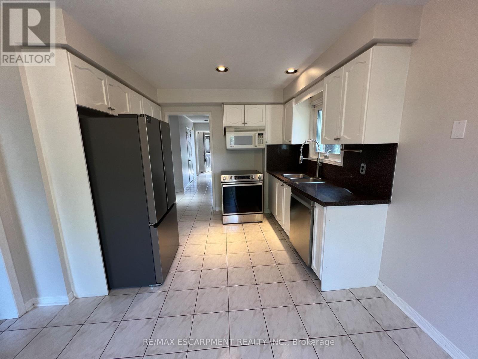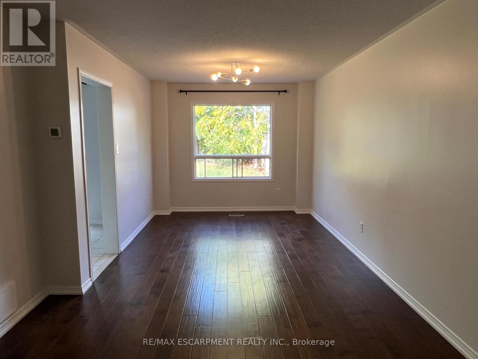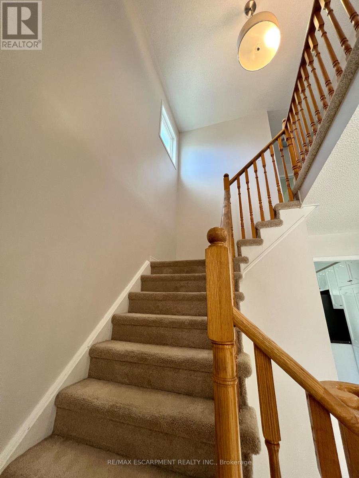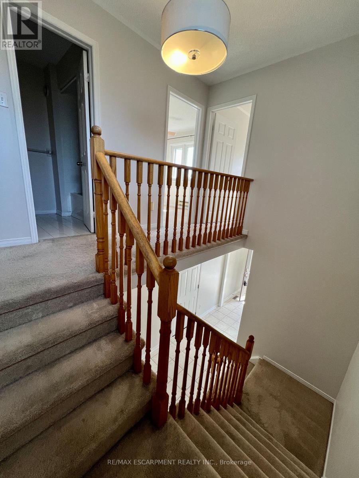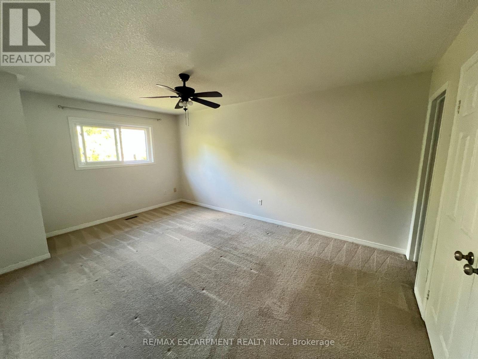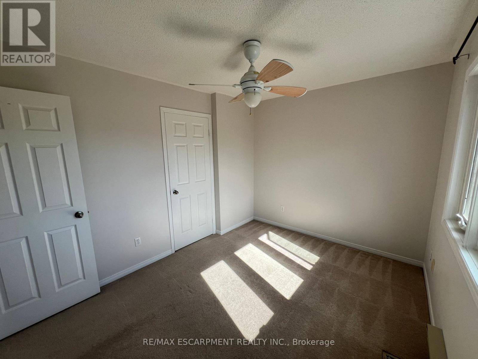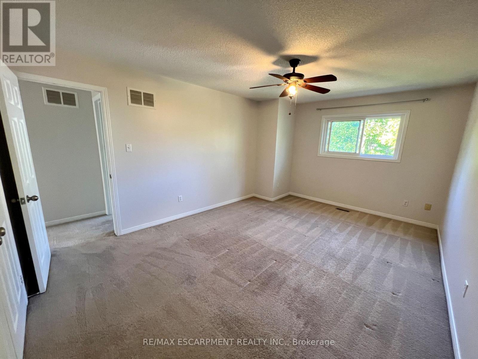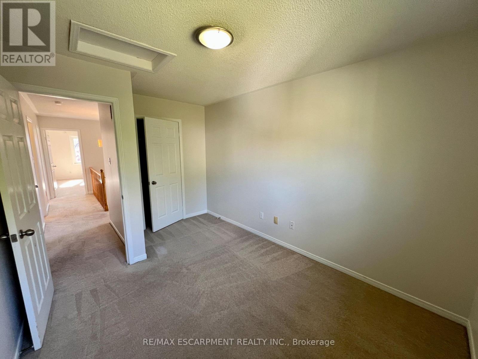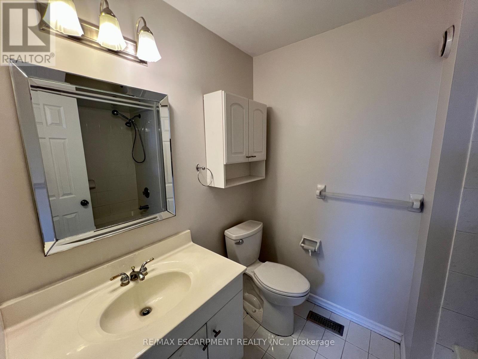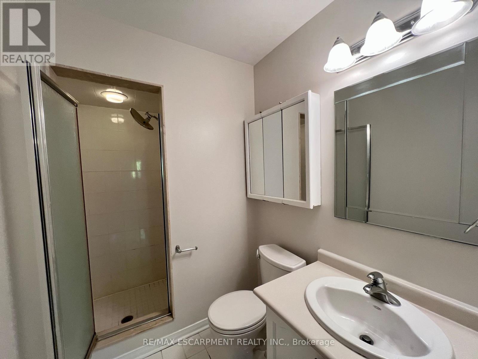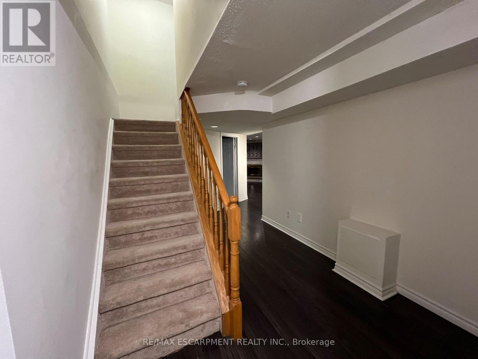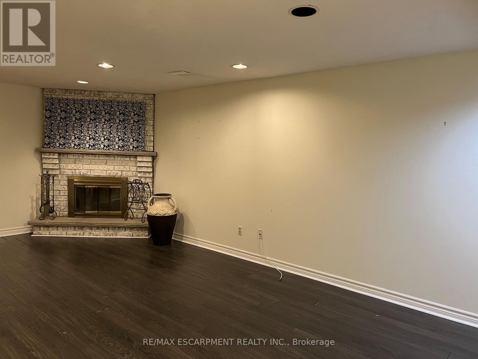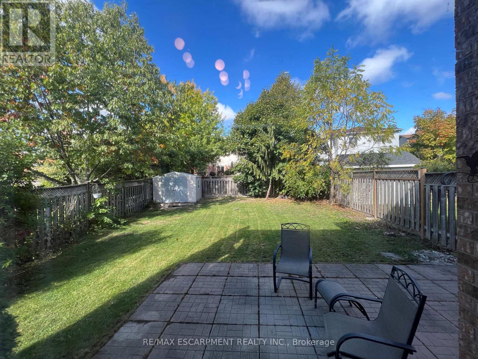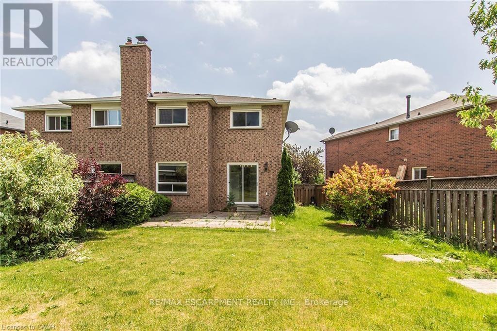125 Hopewell Road Oakville, Ontario L6H 5Z1
$3,800 Monthly
This beautifully maintained home is perfectly situated in a family-friendly community and is ready for you to move in. The updated kitchen features elegant granite countertops and a walkout to a spacious, pool-sized backyard-ideal for entertaining and playing. Home Highlights:Four generous bedrooms, including a master with a luxurious 3-piece en-suite. A fully finished basement with a cozy family room and a wood-burning fireplace. Updated kitchen with brand new stove, refrigerator, and dishwasher. Private driveway leading to an attached garage with inside entry. Freshly painted throughout with ample storage space. Incredible Location: Enjoy the convenience of being within walking distance of top-ranking schools, parks, shopping, and a community center. This move-in-ready home truly has it all and is expected to move quickly! Available for possession on November 1st. (id:60365)
Property Details
| MLS® Number | W12361777 |
| Property Type | Single Family |
| Community Name | 1015 - RO River Oaks |
| EquipmentType | Water Heater |
| Features | Level Lot |
| ParkingSpaceTotal | 3 |
| RentalEquipmentType | Water Heater |
Building
| BathroomTotal | 4 |
| BedroomsAboveGround | 4 |
| BedroomsTotal | 4 |
| BasementDevelopment | Partially Finished |
| BasementType | N/a (partially Finished) |
| ConstructionStyleAttachment | Semi-detached |
| CoolingType | Central Air Conditioning |
| ExteriorFinish | Brick |
| FireplacePresent | Yes |
| FoundationType | Block |
| HalfBathTotal | 1 |
| HeatingFuel | Natural Gas |
| HeatingType | Forced Air |
| StoriesTotal | 2 |
| SizeInterior | 1500 - 2000 Sqft |
| Type | House |
| UtilityWater | Municipal Water |
Parking
| Attached Garage | |
| Garage |
Land
| Acreage | No |
| Sewer | Sanitary Sewer |
| SizeDepth | 116 Ft ,1 In |
| SizeFrontage | 26 Ft ,9 In |
| SizeIrregular | 26.8 X 116.1 Ft ; 26.77x116.12 Irreg |
| SizeTotalText | 26.8 X 116.1 Ft ; 26.77x116.12 Irreg|under 1/2 Acre |
Rooms
| Level | Type | Length | Width | Dimensions |
|---|---|---|---|---|
| Second Level | Bathroom | Measurements not available | ||
| Second Level | Bathroom | Measurements not available | ||
| Second Level | Primary Bedroom | 5.04 m | 3.56 m | 5.04 m x 3.56 m |
| Second Level | Bedroom | 4.06 m | 2.82 m | 4.06 m x 2.82 m |
| Second Level | Bedroom | 3.66 m | 2.82 m | 3.66 m x 2.82 m |
| Second Level | Bedroom | 3.56 m | 2.82 m | 3.56 m x 2.82 m |
| Basement | Bathroom | Measurements not available | ||
| Basement | Laundry Room | Measurements not available | ||
| Basement | Recreational, Games Room | 6.63 m | 3.78 m | 6.63 m x 3.78 m |
| Main Level | Bathroom | Measurements not available | ||
| Ground Level | Living Room | 6.9 m | 3.3 m | 6.9 m x 3.3 m |
| Ground Level | Kitchen | 4.83 m | 3.33 m | 4.83 m x 3.33 m |
Lan Burgess
Broker
502 Brant St #1a
Burlington, Ontario L7R 2G4

