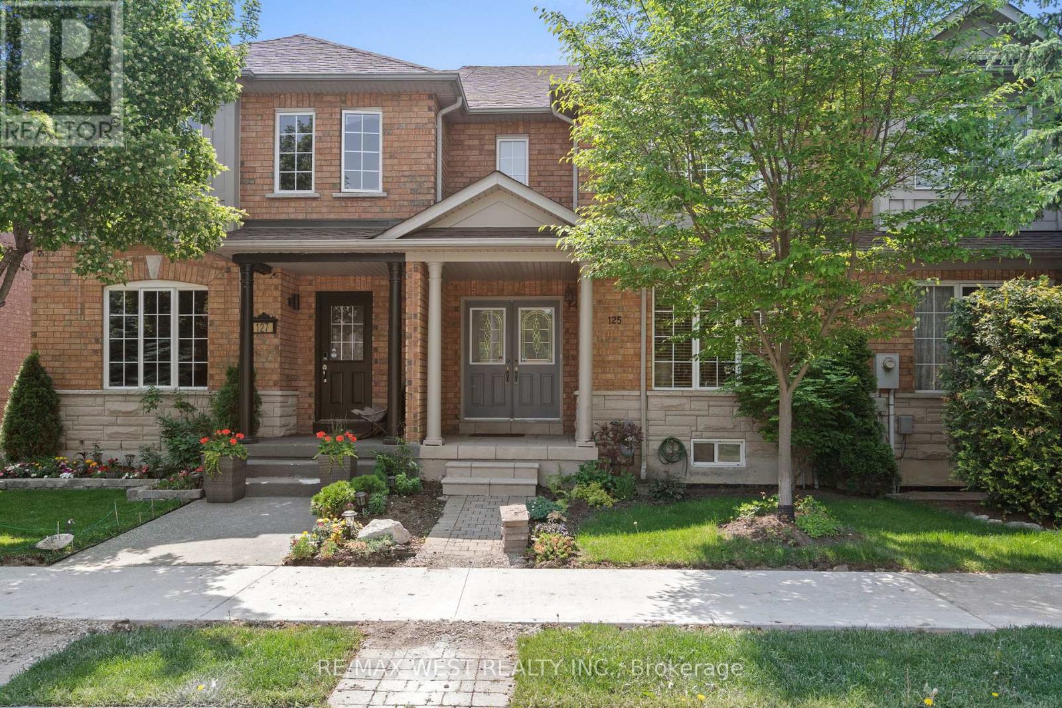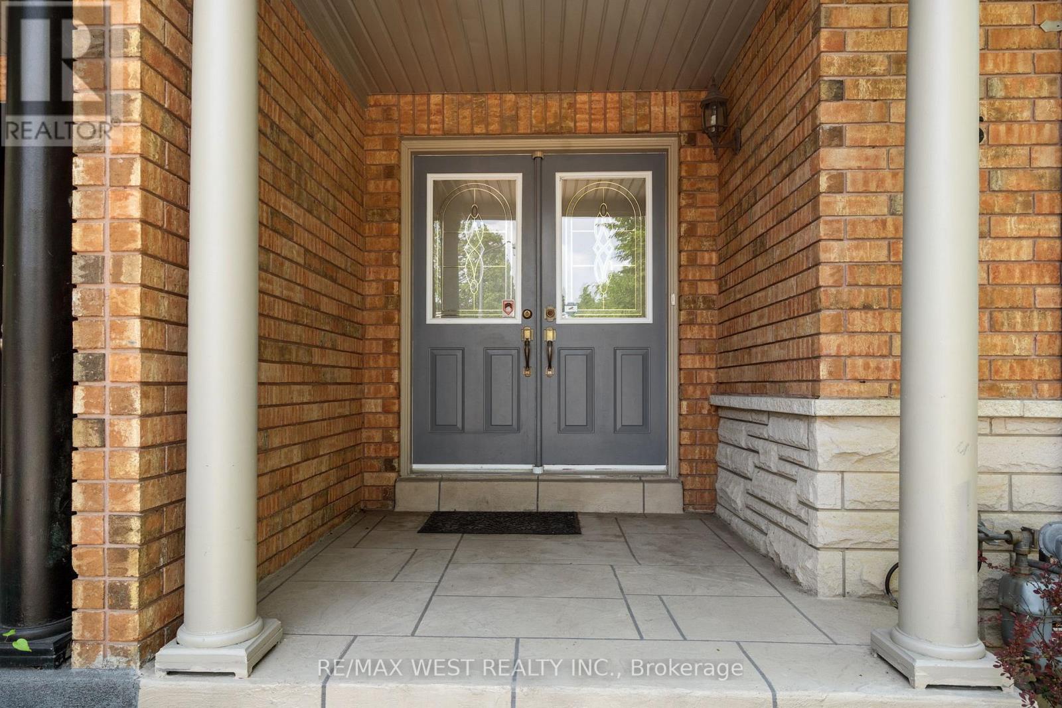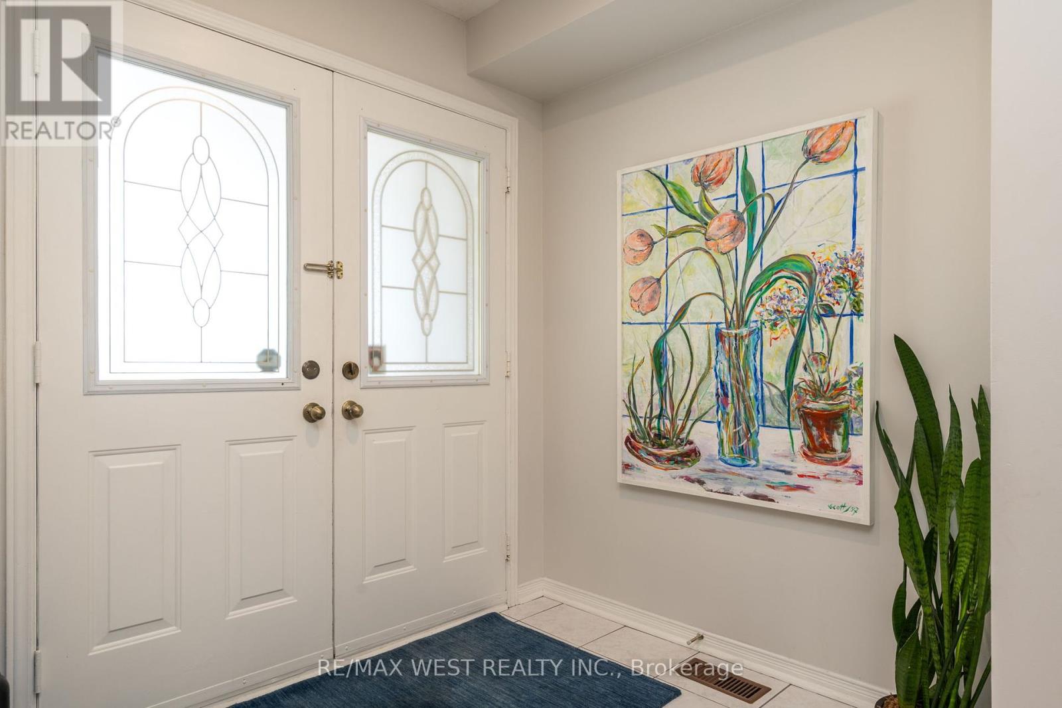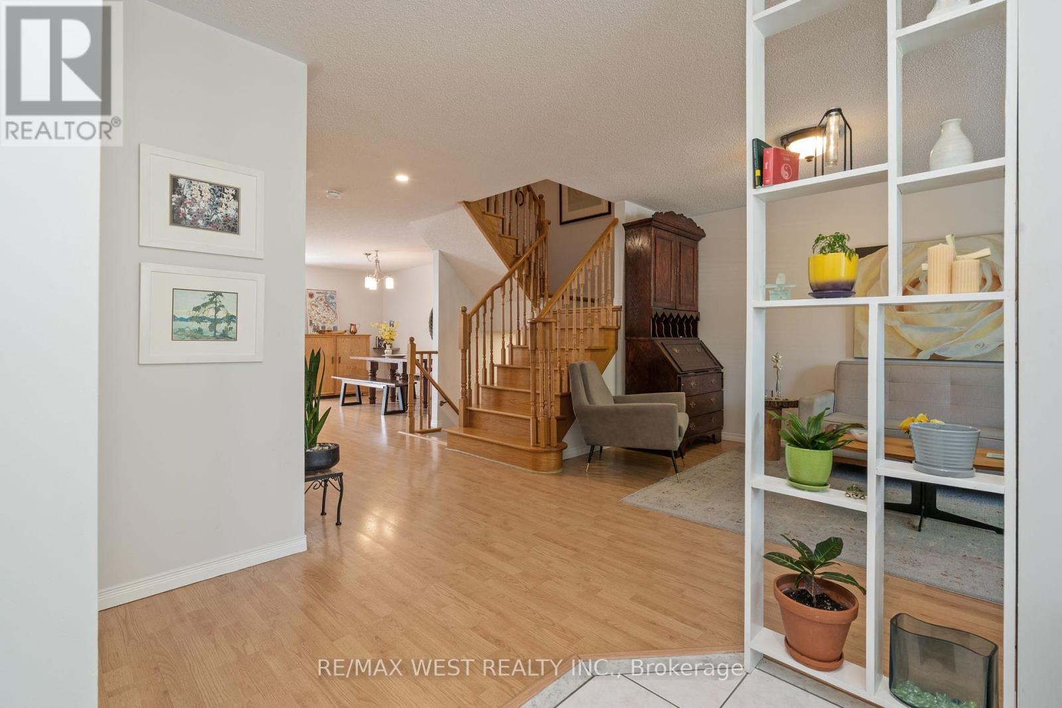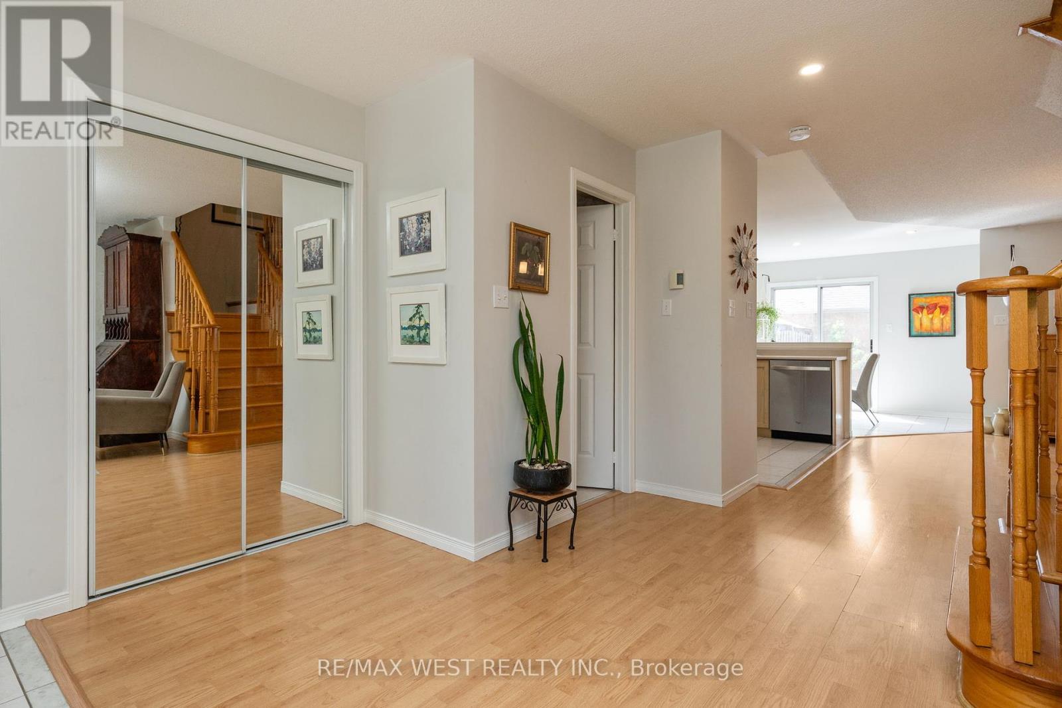125 Colle Melito Way Vaughan, Ontario L4H 1V4
$799,999
Home Sweet Home! Beautifully Maintained 20 x 101 Two Storey Freehold Townhouse w/ D o u b l e Car Detached Garage, Open Concept Main Level w/ 3 Spacious and Bright Bedrooms on 2nd Floor. Fully Finished Bsmt, Complete w/ 3 Piece Washroom, Ideal for Recreational Use, In-Law Suite, And/Or Office. Enjoy the Morning in The Breakfast Nook Overlooking the Luscious Garden. Excellent Family-Oriented Neighbourhood in Quaint Cul-De-Sac of Sonoma Heights Surrounded By Conservation Parks & Centres, A Nature Lover's True Dream!! This Lovely Home Is Conveniently Located Mins From Excellent Schools, Shops, Transit & HWYs and With 1694 SQF Above Grade, Perfect For Families of Any Size; Multi-Gen/Growing As Well. Look No Further, Book A Showing Today! Visit Open House Sat/Sun Aug 23 & 24 1:00-3:00 PM **Follow the Link For A Virtual Tour**: https://listings.bluehivecreative.com/sites/lkqzpaz/unbranded (id:60365)
Property Details
| MLS® Number | N12340707 |
| Property Type | Single Family |
| Community Name | Sonoma Heights |
| Features | Lane |
| ParkingSpaceTotal | 2 |
Building
| BathroomTotal | 4 |
| BedroomsAboveGround | 3 |
| BedroomsTotal | 3 |
| Age | 16 To 30 Years |
| Appliances | Dryer, Microwave, Stove, Washer, Refrigerator |
| BasementDevelopment | Finished |
| BasementType | Full (finished) |
| ConstructionStyleAttachment | Attached |
| CoolingType | Central Air Conditioning |
| ExteriorFinish | Brick |
| FlooringType | Hardwood, Ceramic, Carpeted |
| FoundationType | Unknown |
| HalfBathTotal | 1 |
| HeatingFuel | Natural Gas |
| HeatingType | Forced Air |
| StoriesTotal | 2 |
| SizeInterior | 1500 - 2000 Sqft |
| Type | Row / Townhouse |
| UtilityWater | Municipal Water |
Parking
| Detached Garage | |
| Garage |
Land
| Acreage | No |
| Sewer | Sanitary Sewer |
| SizeDepth | 101 Ft ,10 In |
| SizeFrontage | 20 Ft |
| SizeIrregular | 20 X 101.9 Ft |
| SizeTotalText | 20 X 101.9 Ft |
| ZoningDescription | Res |
Rooms
| Level | Type | Length | Width | Dimensions |
|---|---|---|---|---|
| Second Level | Primary Bedroom | Measurements not available | ||
| Second Level | Bedroom 2 | Measurements not available | ||
| Second Level | Bedroom 3 | Measurements not available | ||
| Basement | Study | Measurements not available | ||
| Basement | Laundry Room | Measurements not available | ||
| Basement | Recreational, Games Room | Measurements not available | ||
| Main Level | Living Room | Measurements not available | ||
| Main Level | Dining Room | Measurements not available | ||
| Main Level | Kitchen | Measurements not available | ||
| Main Level | Eating Area | Measurements not available | ||
| Main Level | Family Room | Measurements not available | ||
| Main Level | Pantry | Measurements not available |
Lilian Perez
Salesperson
96 Rexdale Blvd.
Toronto, Ontario M9W 1N7

