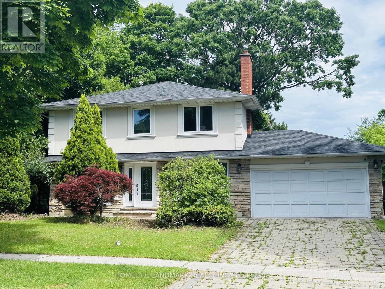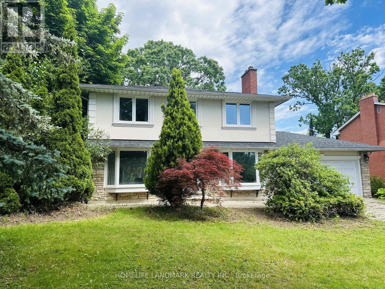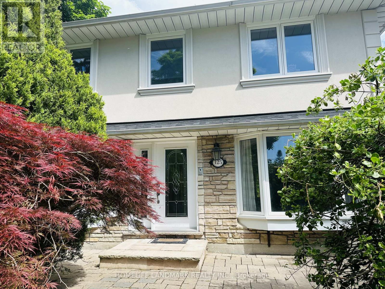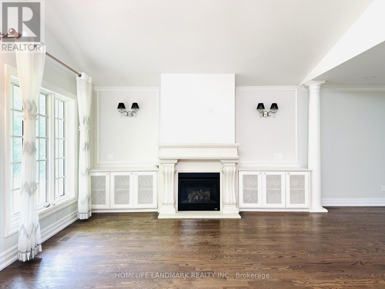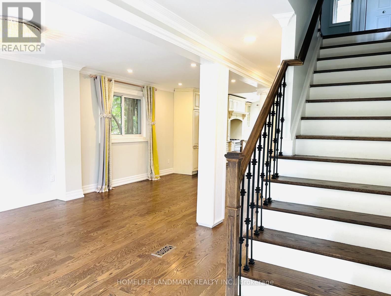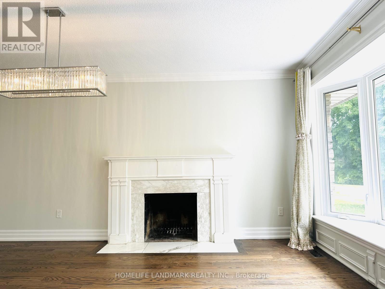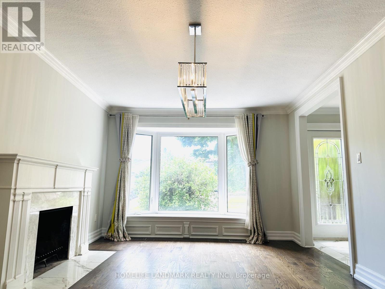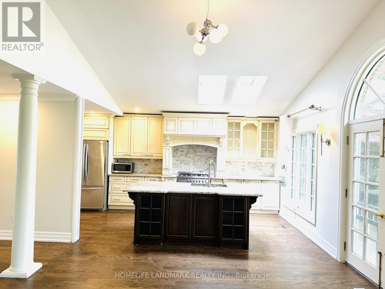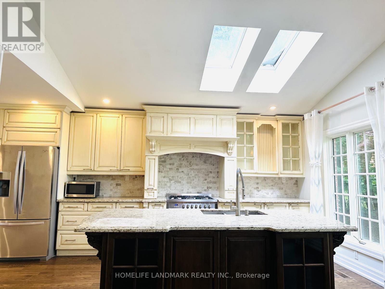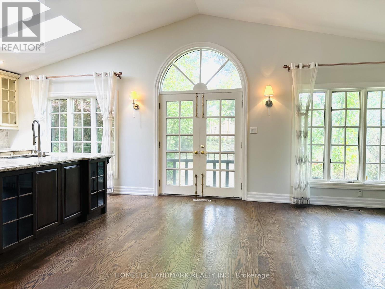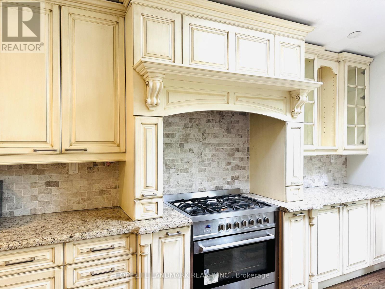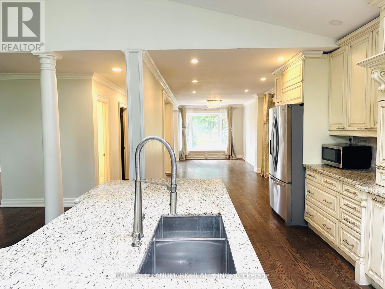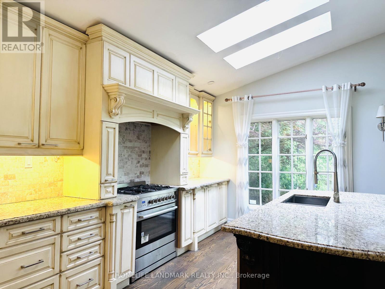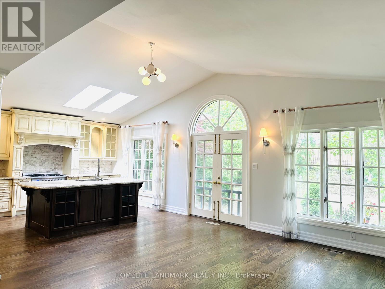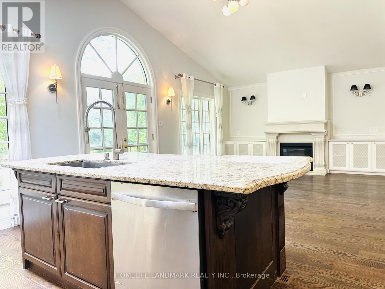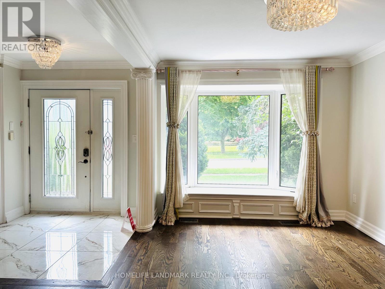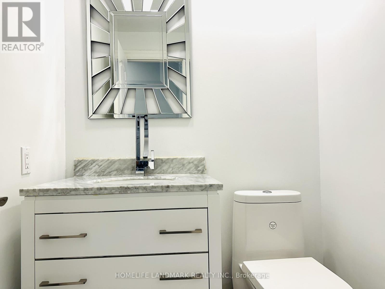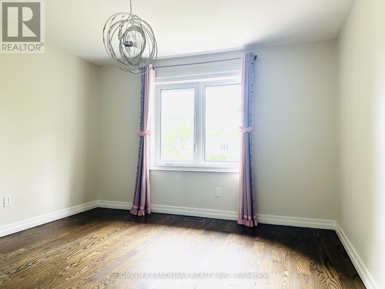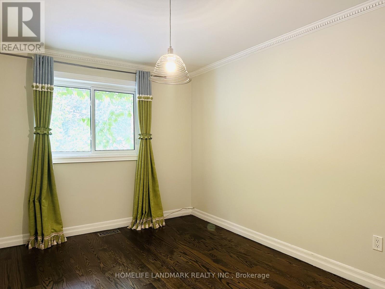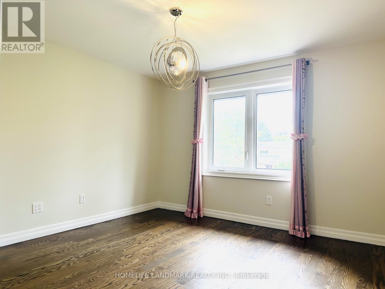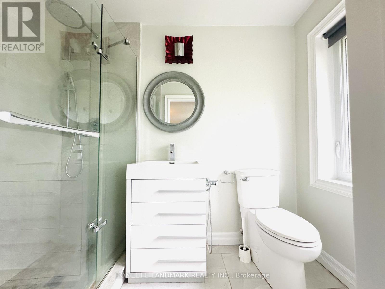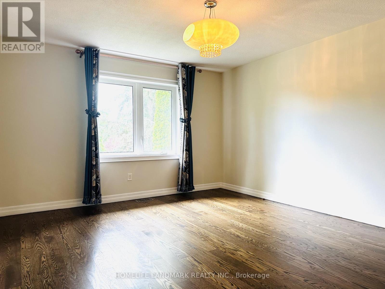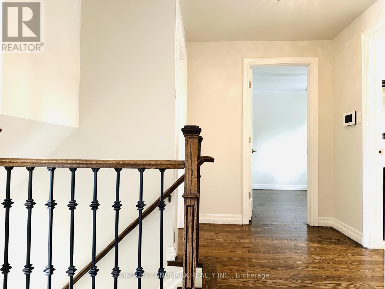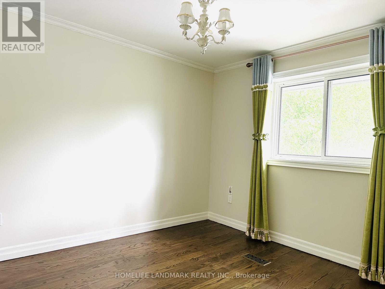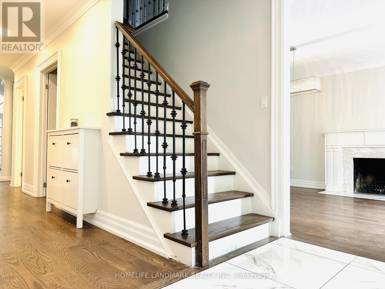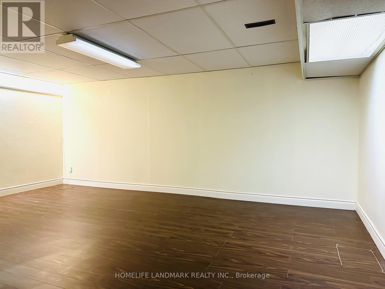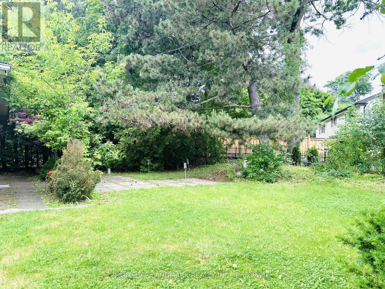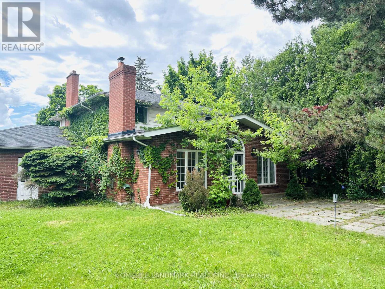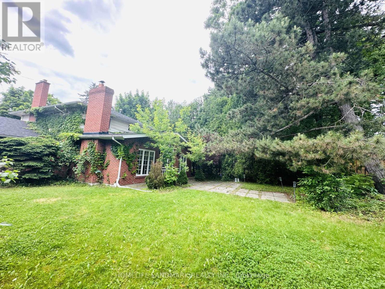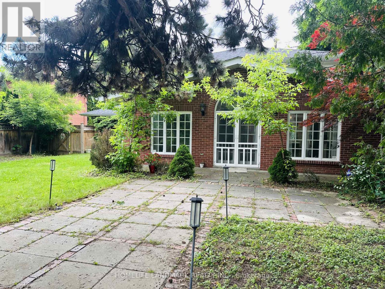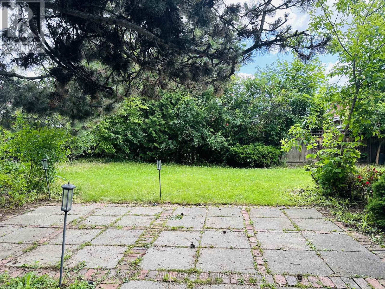125 Bannatyne Drive Toronto, Ontario M2L 2P5
$2,798,000
Welcome to this beautifully upgraded family home in one of the area's most sought-after neighbourhoods!Situated on an impressive 75 x 120 ft lot, this property features professionally landscaped front and back yards, offering stunning curb appeal and ample outdoor space.Step inside to a bright, open-concept kitchen and family room, highlighted by a soaring cathedral ceiling and two skylights that flood the space with natural light. The home features hardwood floors throughout the main and second levels, and an updated gourmet kitchen complete with Caesarstone countertops and stainless-steel appliances.Perfectly located close to top-rated schools, public transit, parks, and everyday amenities, this home offers the ideal blend of luxury and convenience. Move in and enjoy an elevated lifestyle from day one! (id:60365)
Property Details
| MLS® Number | C12573234 |
| Property Type | Single Family |
| Community Name | St. Andrew-Windfields |
| AmenitiesNearBy | Hospital, Public Transit, Schools |
| Features | Wooded Area, Ravine |
| ParkingSpaceTotal | 6 |
| ViewType | View |
Building
| BathroomTotal | 3 |
| BedroomsAboveGround | 4 |
| BedroomsBelowGround | 1 |
| BedroomsTotal | 5 |
| Appliances | Dishwasher, Dryer, Microwave, Stove, Washer, Window Coverings, Refrigerator |
| BasementDevelopment | Finished |
| BasementType | N/a (finished) |
| ConstructionStyleAttachment | Detached |
| CoolingType | Central Air Conditioning |
| ExteriorFinish | Brick |
| FireplacePresent | Yes |
| FlooringType | Laminate, Hardwood |
| FoundationType | Poured Concrete |
| HalfBathTotal | 1 |
| HeatingFuel | Natural Gas |
| HeatingType | Forced Air |
| StoriesTotal | 2 |
| SizeInterior | 1500 - 2000 Sqft |
| Type | House |
| UtilityWater | Municipal Water |
Parking
| Garage |
Land
| Acreage | No |
| LandAmenities | Hospital, Public Transit, Schools |
| Sewer | Sanitary Sewer |
| SizeDepth | 120 Ft |
| SizeFrontage | 75 Ft |
| SizeIrregular | 75 X 120 Ft |
| SizeTotalText | 75 X 120 Ft |
Rooms
| Level | Type | Length | Width | Dimensions |
|---|---|---|---|---|
| Second Level | Primary Bedroom | 4.4 m | 3.7 m | 4.4 m x 3.7 m |
| Second Level | Bedroom 2 | 3.4 m | 2.9 m | 3.4 m x 2.9 m |
| Second Level | Bedroom 3 | 4.2 m | 2.9 m | 4.2 m x 2.9 m |
| Second Level | Bedroom 4 | 3.6 m | 3.5 m | 3.6 m x 3.5 m |
| Basement | Recreational, Games Room | 5.6 m | 3.3 m | 5.6 m x 3.3 m |
| Basement | Office | 3.8 m | 3 m | 3.8 m x 3 m |
| Basement | Kitchen | 3.9 m | 3.2 m | 3.9 m x 3.2 m |
| Main Level | Living Room | 6.8 m | 4.1 m | 6.8 m x 4.1 m |
| Main Level | Dining Room | 5.5 m | 3.8 m | 5.5 m x 3.8 m |
| Main Level | Family Room | 5.6 m | 5.1 m | 5.6 m x 5.1 m |
| Main Level | Kitchen | 6 m | 3.1 m | 6 m x 3.1 m |
Charles Shi Zheng
Salesperson
7240 Woodbine Ave Unit 103
Markham, Ontario L3R 1A4

